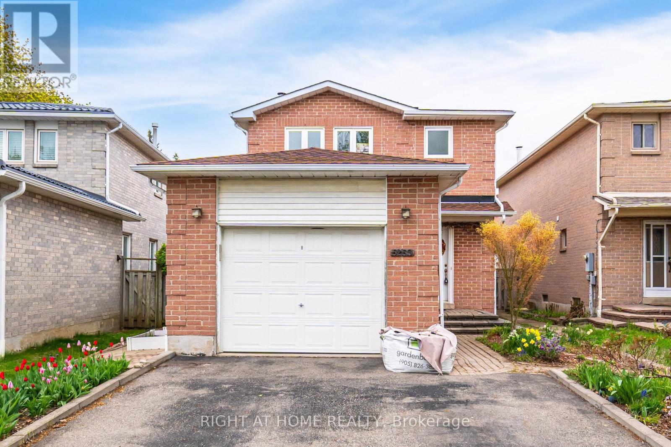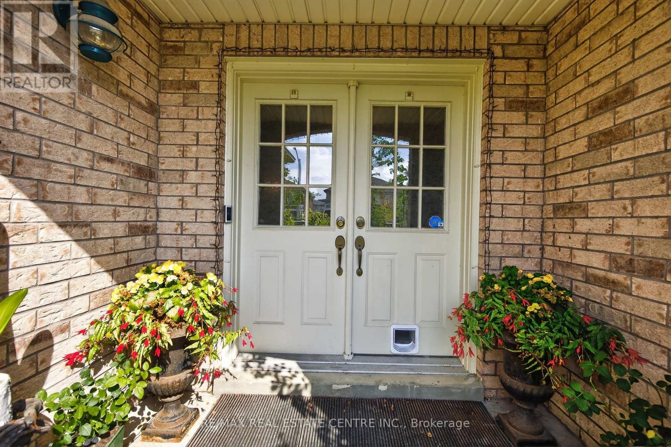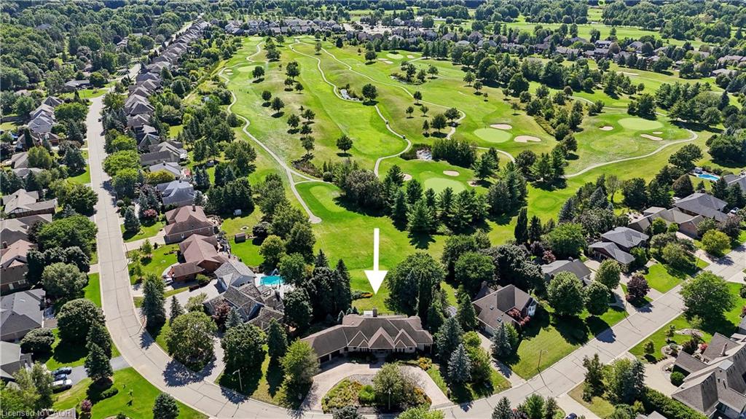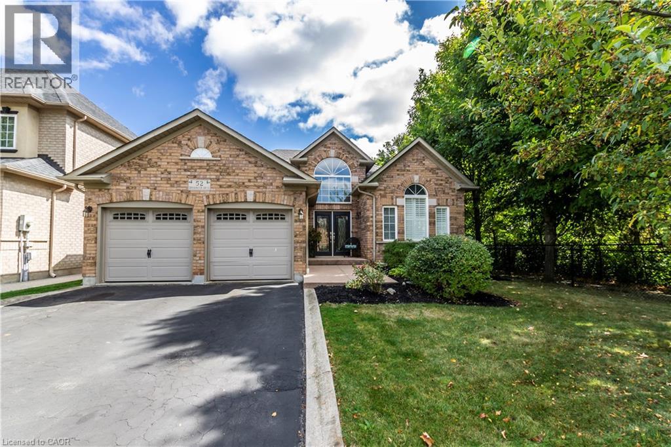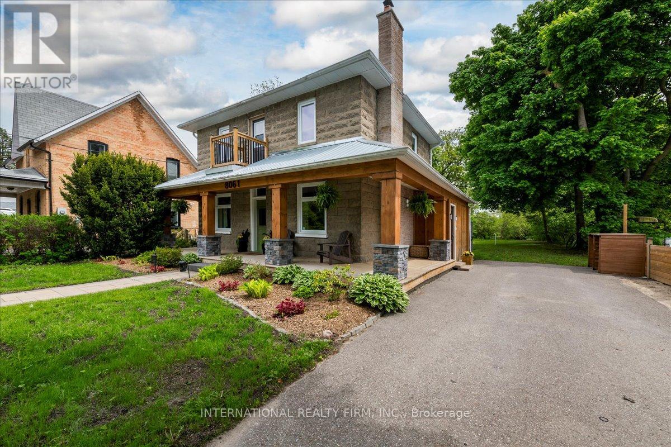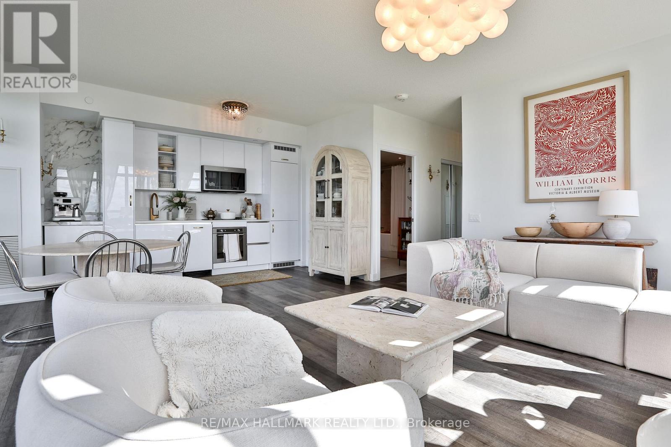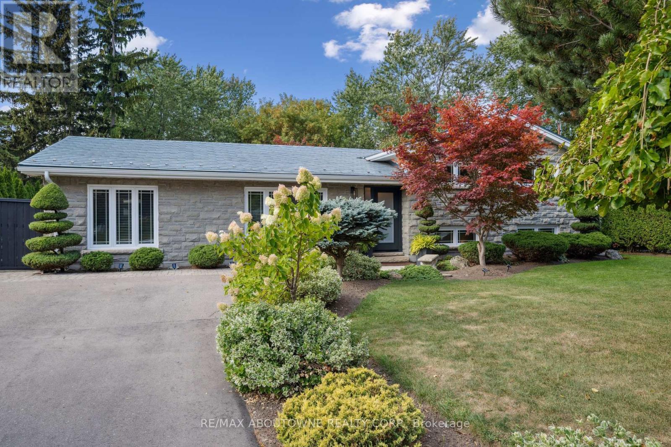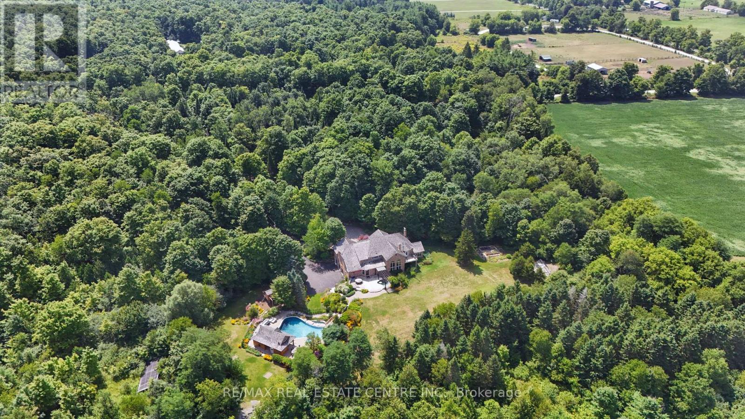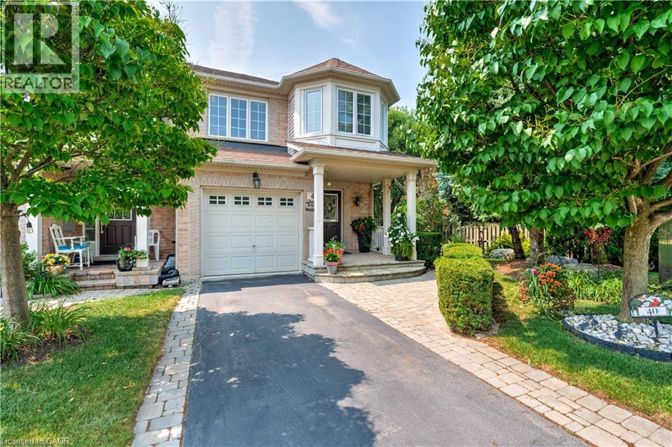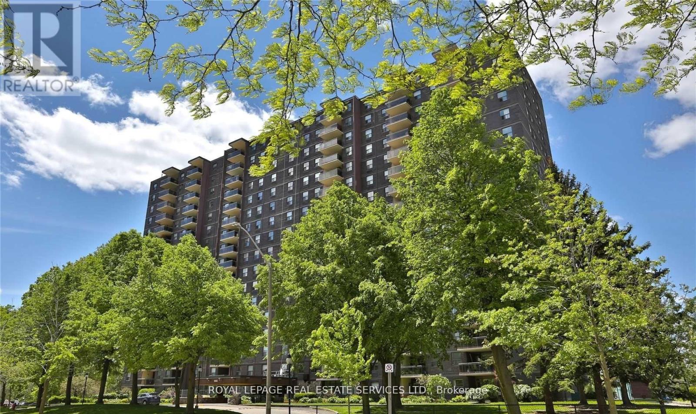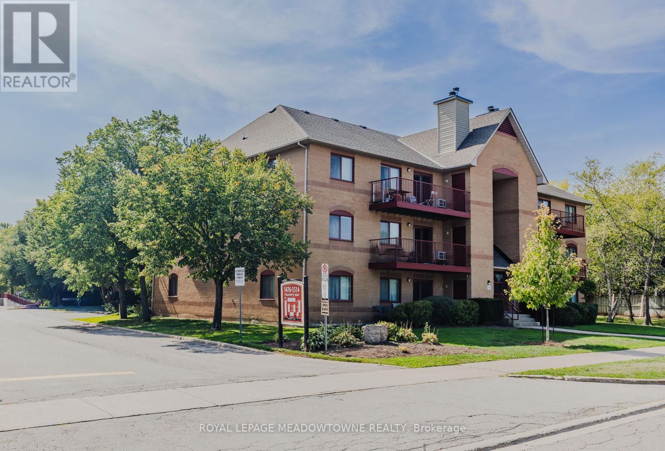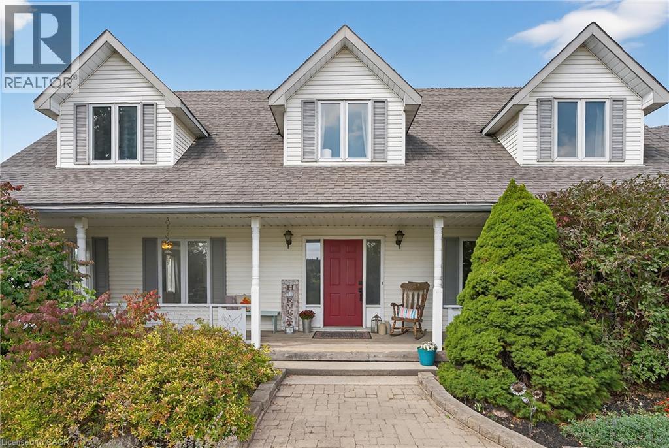
Highlights
Description
- Home value ($/Sqft)$250/Sqft
- Time on Housefulnew 7 hours
- Property typeSingle family
- Style2 level
- Median school Score
- Year built1989
- Mortgage payment
**OPEN HOUSE: SATURDAY, SEPTEMBER 20, 1:00-4:00 PM** Generational family home in the country! Tucked away on quiet Noah Road—just 15 minutes from North Waterloo—this one-of-a-kind homestead sits on over 1.75 acres, bordered by farmland and a babbling brook. With three self-contained living spaces, it’s ideal for multi-generational living, offering room for parents, kids, and extended family to share the same home while still enjoying privacy. Over 5,000sqft of finished space! A covered porch leads to a large foyer with 2-pc bath, walk-in closet, and office (or main-floor bedroom). The huge living room with wood fireplace is perfect for gatherings, while the spacious dining room flows into an eat-in kitchen with rustic cabinetry. Walls of windows overlook a wrap-around deck with views of the creek and trees. A mudroom, 3-pc bath, and garage with storage complete the main level. Upstairs, the primary suite features an ensuite and private balcony. Two additional bedrooms share a 4-pc bath, plus there’s upper-level laundry. The basement offers a bright, full apartment with walk-out, one bedroom plus large den, living room with electric fireplace, kitchen, laundry, and its own entrances—perfect for independent living or easy access to the main home. Above the garage, the newly renovated in-law suite includes a kitchen, living room, bedroom, 3-pc bath, office space, and laundry. Outdoors, there’s green space to play, a creek to explore, farmland on one side, and friendly neighbours on the other. The large drive-through driveway easily parks 10+ vehicles. At 7146 Noah Rd, everyone can have their own private space while still coming together under one roof. When home means family, this is the place to be. (id:63267)
Home overview
- Cooling Central air conditioning
- Heat source Propane
- Heat type Forced air, heat pump
- Sewer/ septic Septic system
- # total stories 2
- # parking spaces 12
- Has garage (y/n) Yes
- # full baths 5
- # half baths 1
- # total bathrooms 6.0
- # of above grade bedrooms 6
- Has fireplace (y/n) Yes
- Community features Quiet area
- Subdivision 51 - rural centre wellington west
- Directions 2067711
- Lot size (acres) 0.0
- Building size 5991
- Listing # 40770794
- Property sub type Single family residence
- Status Active
- Bathroom (# of pieces - 3) Measurements not available
Level: 2nd - Primary bedroom 7.315m X 5.309m
Level: 2nd - Kitchen 4.343m X 2.794m
Level: 2nd - Laundry 2.286m X 1.549m
Level: 2nd - Bedroom 4.826m X 3.632m
Level: 2nd - Family room 6.909m X 5.309m
Level: 2nd - Bathroom (# of pieces - 4) Measurements not available
Level: 2nd - Bathroom (# of pieces - 3) 4.902m X 4.039m
Level: 2nd - Bedroom 4.089m X 4.013m
Level: 2nd - Bedroom 5.664m X 4.851m
Level: 2nd - Storage 6.274m X 5.359m
Level: Basement - Storage 6.833m X 3.454m
Level: Basement - Utility 3.785m X 2.362m
Level: Basement - Living room 5.055m X 3.15m
Level: Basement - Bathroom (# of pieces - 3) Measurements not available
Level: Basement - Bedroom 5.867m X 3.81m
Level: Basement - Den 5.817m X 4.013m
Level: Basement - Recreational room 6.198m X 3.835m
Level: Basement - Kitchen 4.013m X 3.962m
Level: Basement - Storage 6.909m X 3.302m
Level: Basement
- Listing source url Https://www.realtor.ca/real-estate/28889251/7146-noah-road-rr-1-road-elora
- Listing type identifier Idx

$-4,000
/ Month

