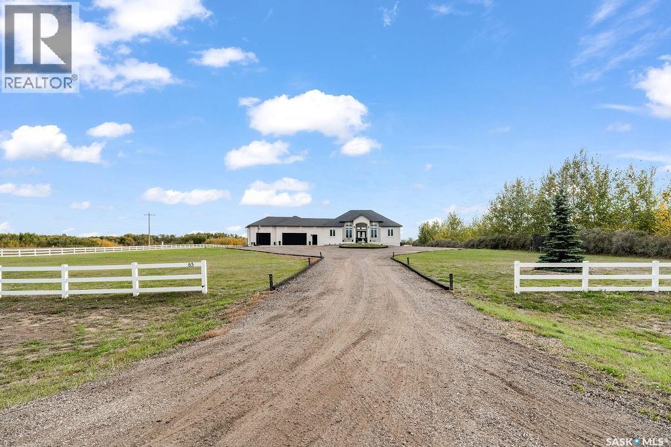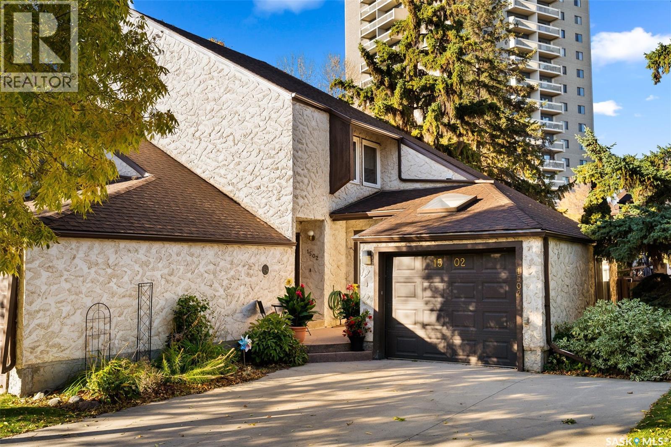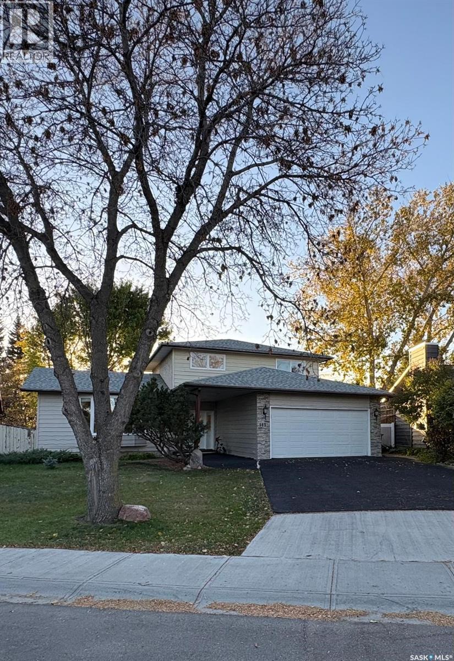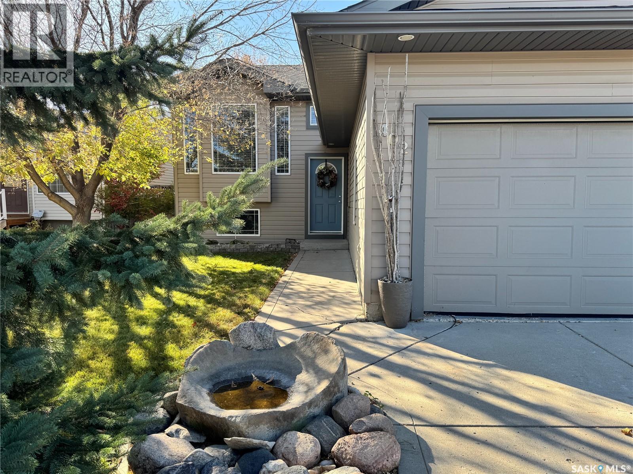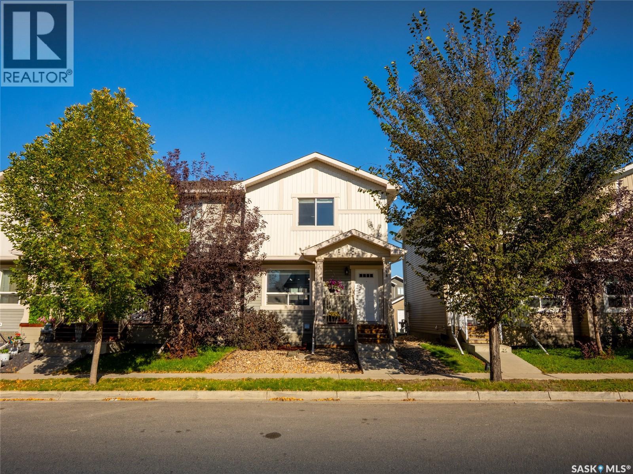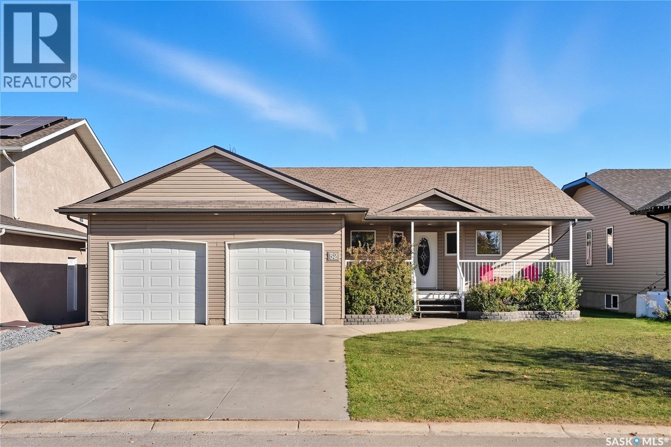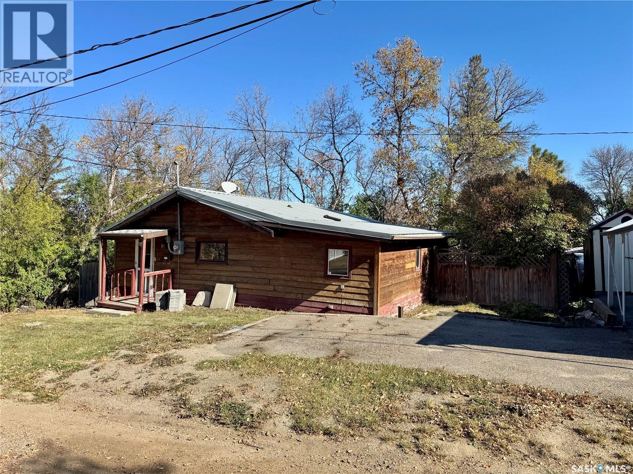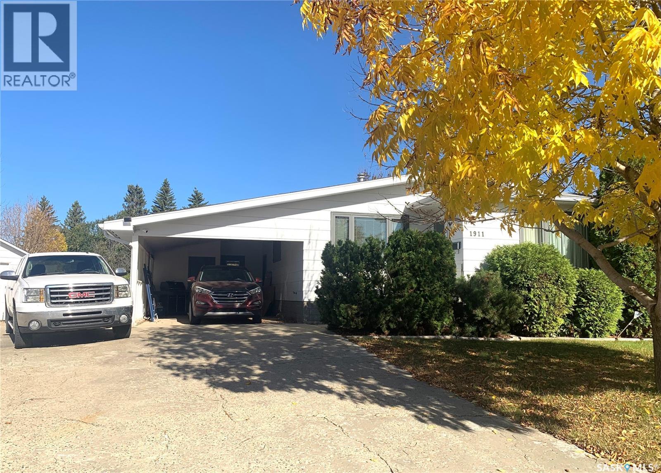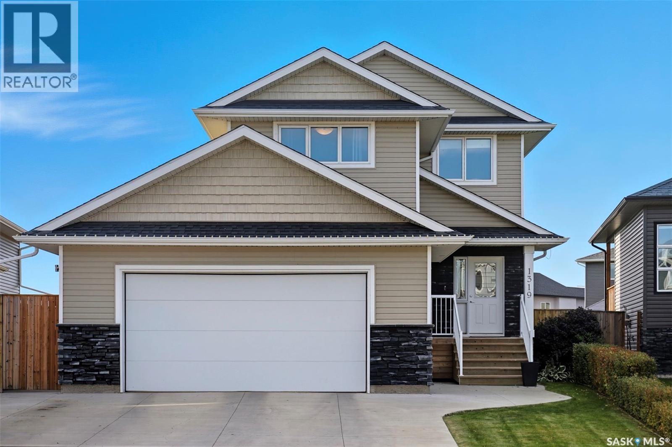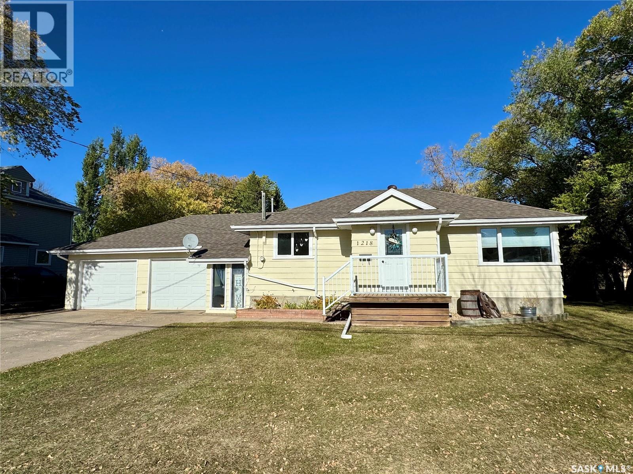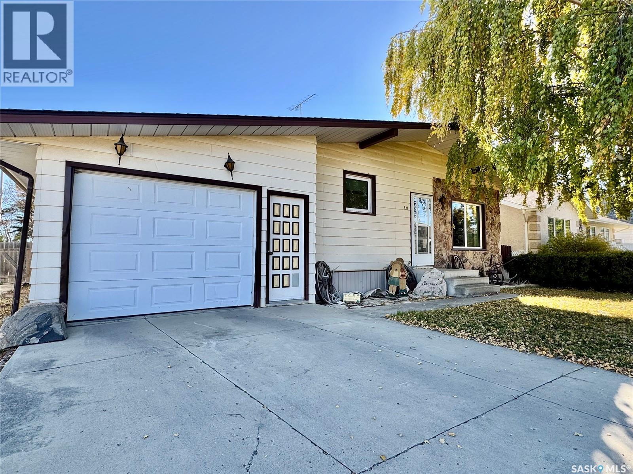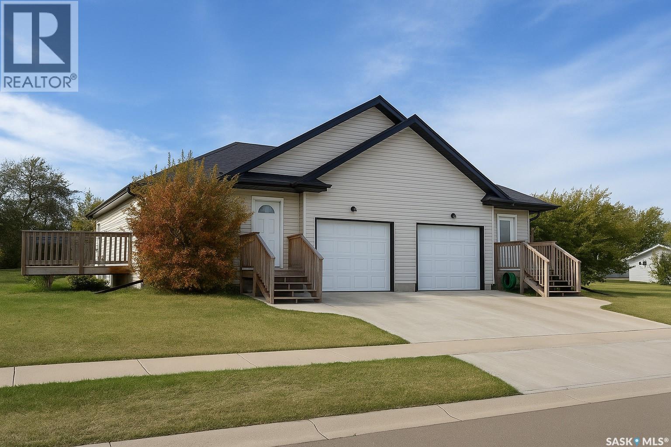
Highlights
Description
- Home value ($/Sqft)$153/Sqft
- Time on Housefulnew 46 hours
- Property typeSingle family
- StyleBungalow
- Year built2012
- Mortgage payment
Located just 30 mins east of Saskatoon, this newer side-by-side duplex is an incredible value! Each side offers over 1,100 sq ft with an open concept floor plan, spacious kitchen with stainless appliances, pantry and peninsula seating, 2 good sized bedrooms and a full bath. Both front attached garages have direct entry and the basements are open for future development. Sitting on a massive 125' x 100' lot, there's plenty of space for playing, gardening and relaxing. The additional oversized single detached garage is perfect for car enthusiasts or hobbyists. Whether you're looking for a revenue property, a home for you and your extended family or an affordable escape from the city, this is a great opportunity! Call your favourite realtor for your personal showing! (id:63267)
Home overview
- Heat source Natural gas
- Heat type Forced air
- # total stories 1
- Has garage (y/n) Yes
- # full baths 2
- # total bathrooms 2.0
- # of above grade bedrooms 4
- Directions 1994270
- Lot desc Lawn
- Lot dimensions 15000
- Lot size (acres) 0.3524436
- Building size 2288
- Listing # Sk020051
- Property sub type Single family residence
- Status Active
- Kitchen 3.048m X 2.819m
Level: Main - Living room 4.267m X 3.708m
Level: Main - Kitchen 2.819m X 3.048m
Level: Main - Bedroom 2.743m X 3.226m
Level: Main - Bedroom 4.267m X 3.048m
Level: Main - Bathroom (# of pieces - 4) Measurements not available
Level: Main - Bedroom 3.048m X 4.267m
Level: Main - Bedroom 3.226m X 2.743m
Level: Main - Dining room 3.708m X 2.438m
Level: Main - Dining room 2.438m X 3.708m
Level: Main - Living room 3.708m X 4.267m
Level: Main - Bathroom (# of pieces - 4) Measurements not available
Level: Main
- Listing source url Https://www.realtor.ca/real-estate/28966104/216-bedford-street-elstow
- Listing type identifier Idx

$-933
/ Month


