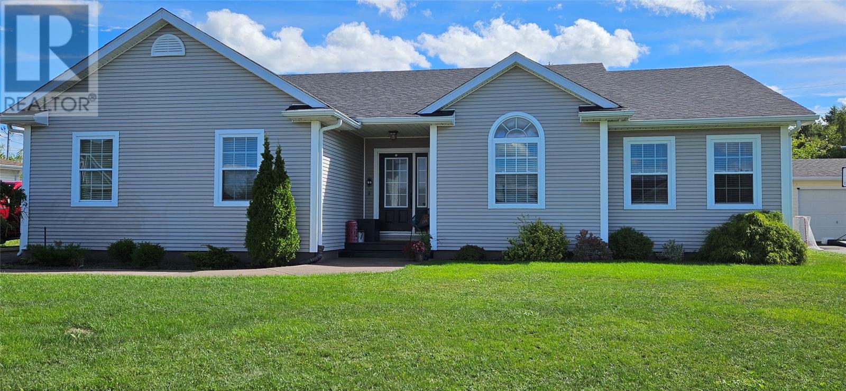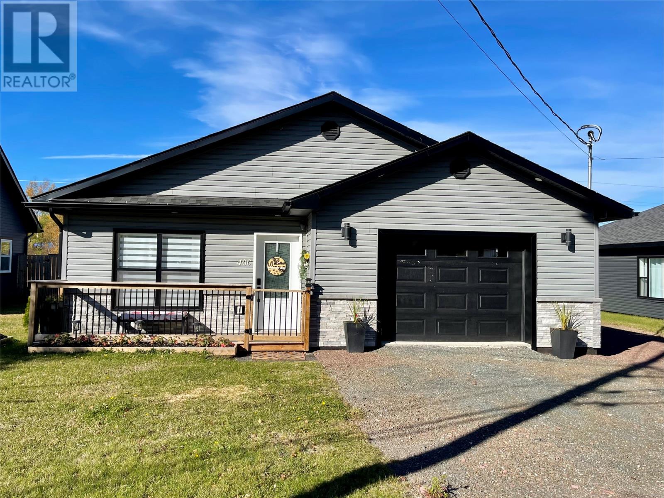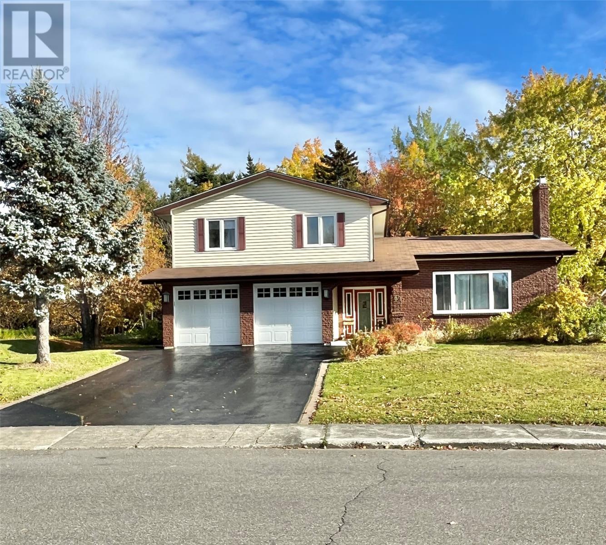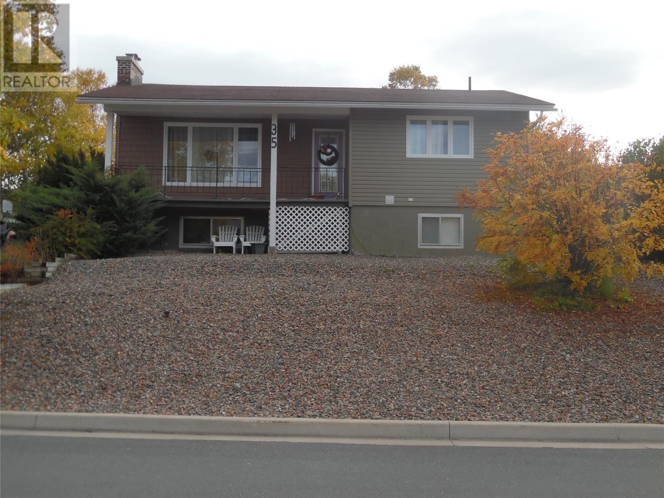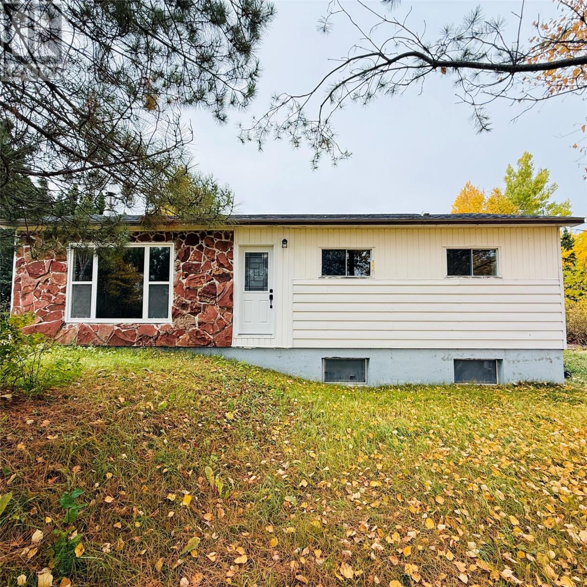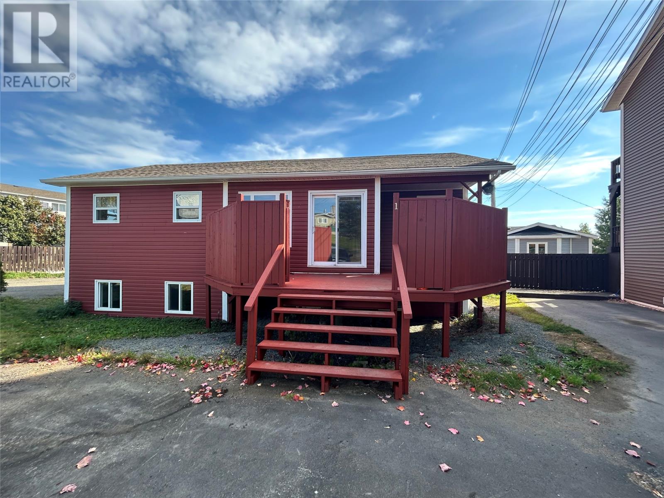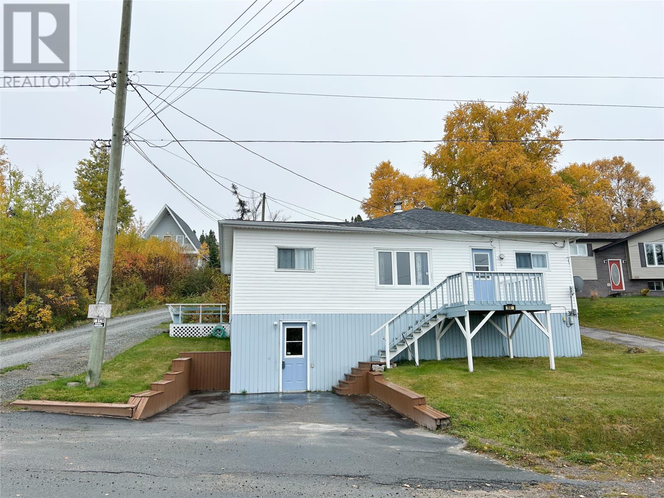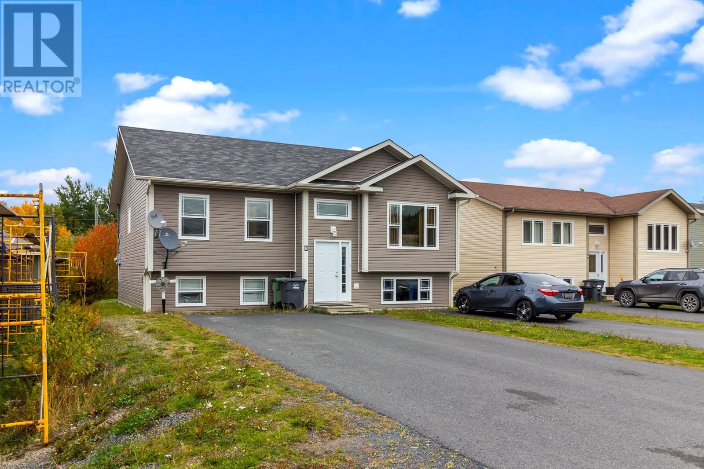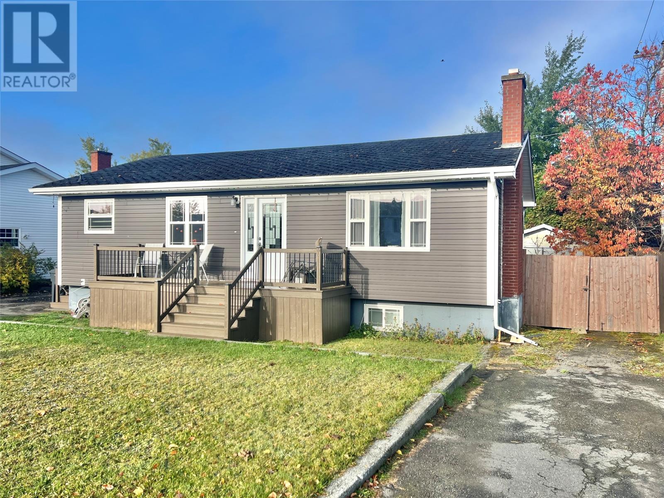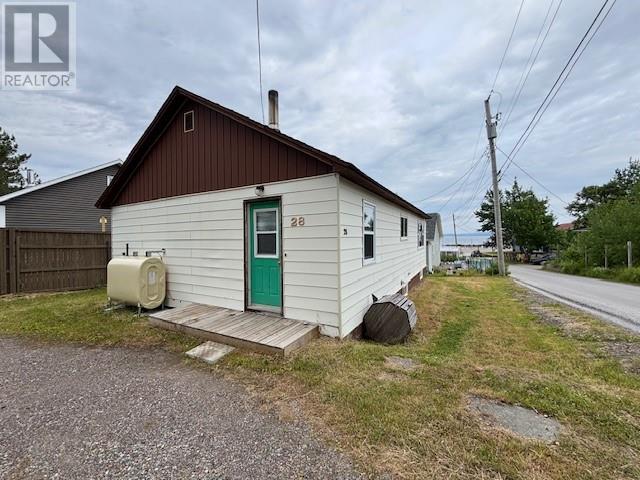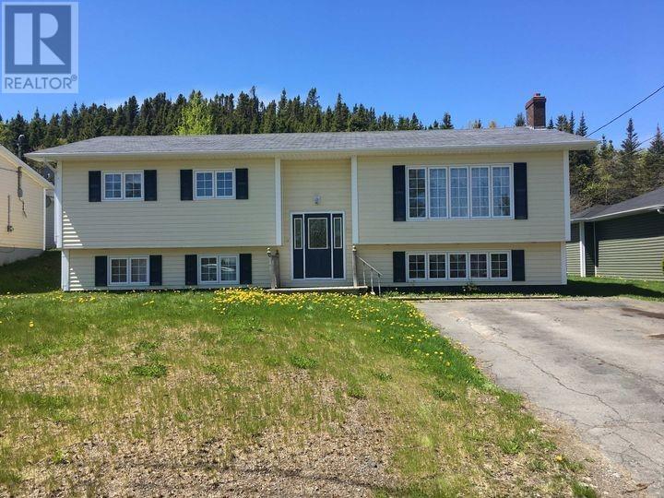
Highlights
This home is
18%
Time on Houseful
142 Days
Home features
Living room
Embree
0%
Description
- Home value ($/Sqft)$68/Sqft
- Time on Houseful142 days
- Property typeSingle family
- Year built1990
- Mortgage payment
Welcome to Embree. Wow!!! Are you looking for a really good deal in a small Newfoundland town? If so, check this one out today! 21 Main Street, Embree. Beautiful split entrance bunglaow. Main floor consists of a large kitchen with plenty of cabinets and counter space, dining room, large living room, a 3-pc bathroom and 3 bedrooms. Downstairs has a large family room, recroom, 4th bedroom, 2nd bathroom, and lots of storage. Other great features include: basement walk-out, electric heating, patio, double, paved driveway, shed and much, much more! Land is leased at only $100 a year or if you want to buy that land out from the crown, you can discuss that with your Lawyer. MLS. Only asking $189,000 negotiable. Call a Realtor today! (id:55581)
Home overview
Amenities / Utilities
- Heat source Electric
- Sewer/ septic Municipal sewage system
Exterior
- # total stories 1
- Has garage (y/n) Yes
Interior
- # full baths 2
- # total bathrooms 2.0
- # of above grade bedrooms 4
Overview
- Lot size (acres) 0.0
- Building size 2777
- Listing # 1285818
- Property sub type Single family residence
- Status Active
Rooms Information
metric
- Laundry 8.1m X 5.4m
Level: Basement - Utility 5m X 4.7m
Level: Basement - Storage 13m X 10.8m
Level: Basement - Bedroom 12.4m X 11.8m
Level: Basement - Bathroom (# of pieces - 1-6) 7.1m X 6.8m
Level: Basement - Storage 8.7m X 8.6m
Level: Basement - Recreational room 14m X 11.7m
Level: Basement - Storage 11.2m X 10.8m
Level: Basement - Living room 15.4m X 19.6m
Level: Main - Dining room 12.2m X 10.4m
Level: Main - Bedroom 15.9m X 9m
Level: Main - Foyer 20.2m X 3.1m
Level: Main - Bathroom (# of pieces - 1-6) 11.4m X 6m
Level: Main - Primary bedroom 11.4m X 13.3m
Level: Main - Bedroom 11.4m X 9.1m
Level: Main - Kitchen 15.4m X 11.3m
Level: Main
SOA_HOUSEKEEPING_ATTRS
- Listing source url Https://www.realtor.ca/real-estate/28399215/21-main-street-embree
- Listing type identifier Idx
The Home Overview listing data and Property Description above are provided by the Canadian Real Estate Association (CREA). All other information is provided by Houseful and its affiliates.

Lock your rate with RBC pre-approval
Mortgage rate is for illustrative purposes only. Please check RBC.com/mortgages for the current mortgage rates
$-504
/ Month25 Years fixed, 20% down payment, % interest
$
$
$
%
$
%

Schedule a viewing
No obligation or purchase necessary, cancel at any time
Nearby Homes
Real estate & homes for sale nearby

