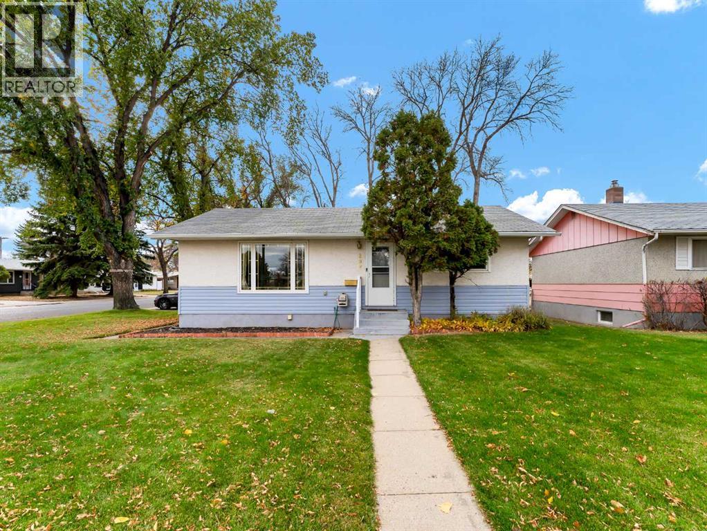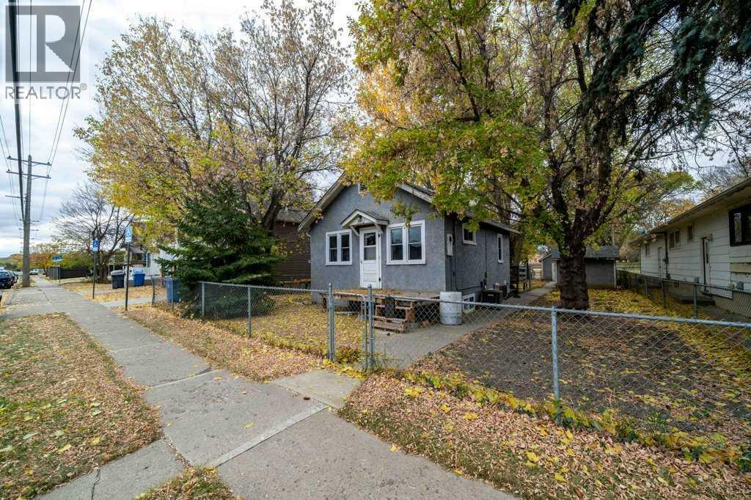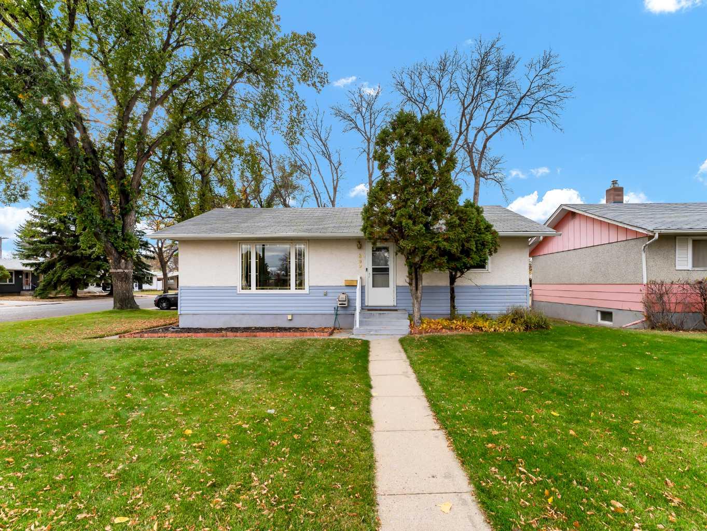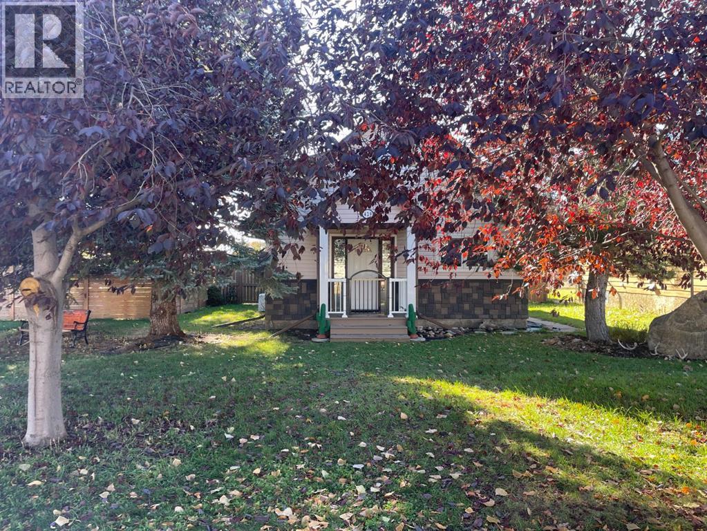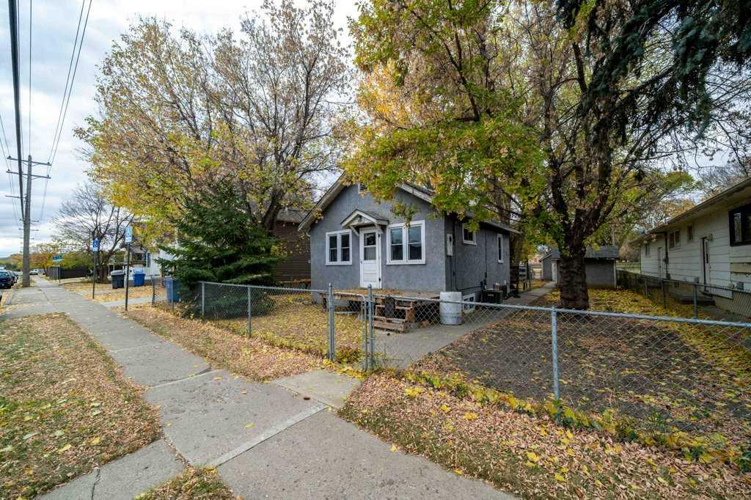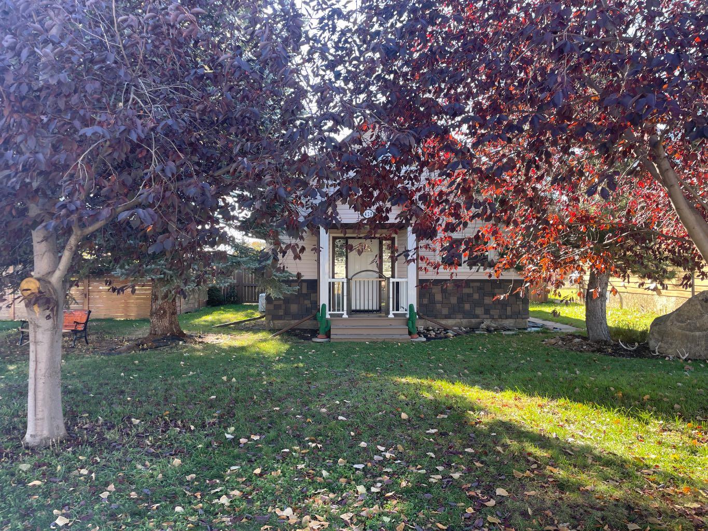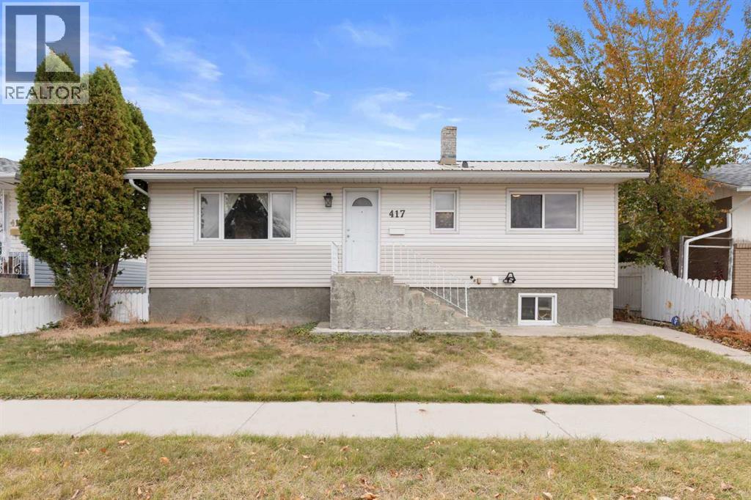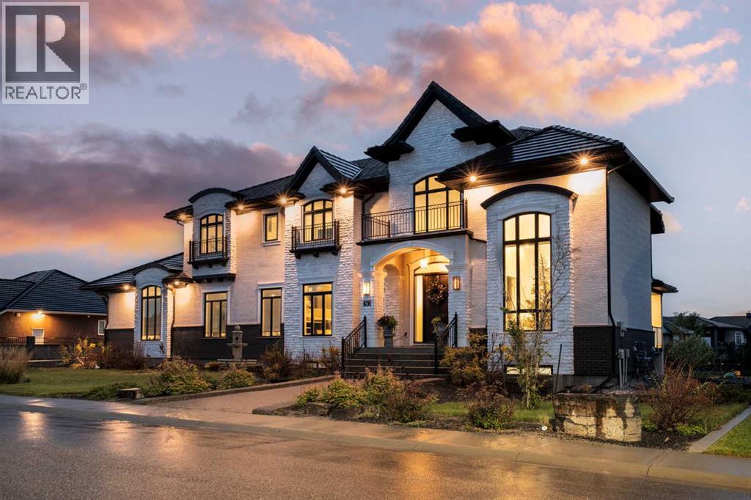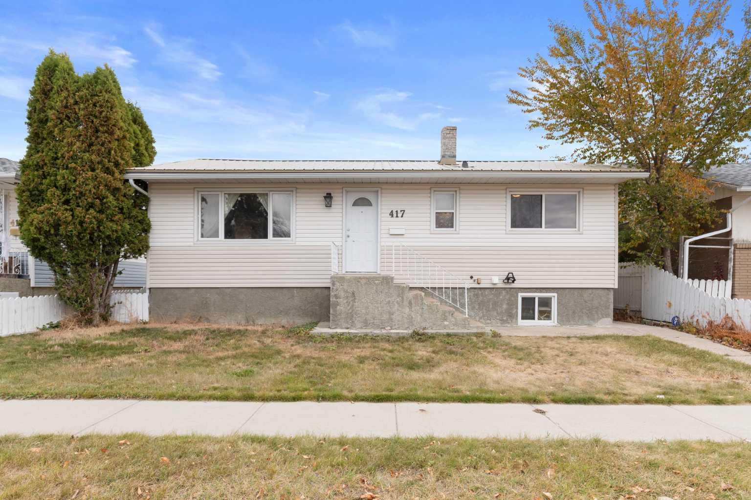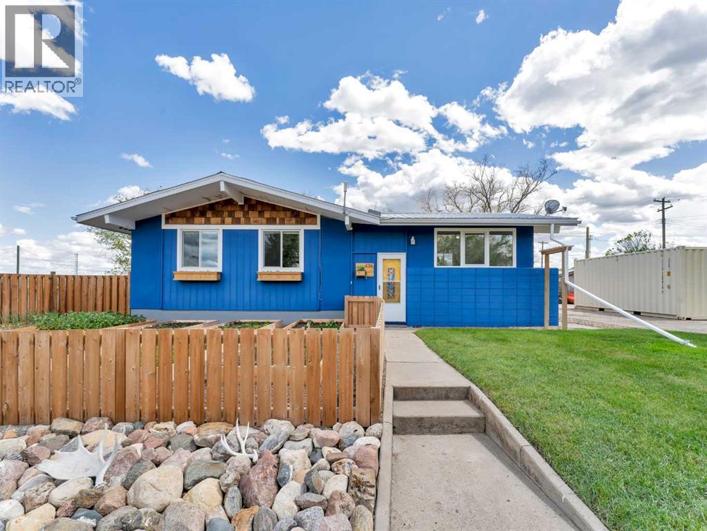
Highlights
Description
- Home value ($/Sqft)$159/Sqft
- Time on Housefulnew 2 hours
- Property typeSingle family
- StyleBungalow
- Year built1968
- Mortgage payment
Welcome to 436 3 Street W in the adorable village of Empress, Alberta, situated just 40 minutes from Oyen. This well appointed bungalow, with a total of over 2000 sq ft living space, is situated on a massive lot which is already landscaped/treed and has a large gate accessed from the back alley. The yard is utilized for gardening and entertaining alike, with multi areas including a fire-pit with built in seating, cement pad with gas line for BBQ, play area with swings and protected pool area. You need room for parking? No sweat, the parking pad adjacent to the house can host a family of vehicles, bikes and even an RV. Let's talk about the inside of the house...5 bedrooms (3 on main floor), 3 baths, huge living room on the main floor with vaulted and beamed ceilings lending to that mid century modern feel. Adjacent to the living room is the large kitchen and dining area, both having large windows to keep things bright! Toward the back of the house you will find 2 bedrooms and a 4 pc bathroom and finally the master bedroom with its own 2 pc ensuite. Head downstairs to find a cozy family room with workout/study area that includes a wood stove to keep everyone cozy during the fall and winter. A very large storage room will accommodate all the extras, 2 well sized bedrooms with new vinyl windows, a 2 pc bath and large laundry area. This is a fabulous home for the growing family (with a Splash Park just steps away) or spacious home for the couple who wants a piece of land but desire the amenities of town life. Empress has a cute gift shop/groceteria, hairdresser, a mechanic, gas and towing services, a diner and homecare services as well as a driving range located 1 block from this home. For the days of greater need, Oyen is a 40 min drive and includes a hospital with emergency department, hardware supplies, and a high school. Acadia Valley is a mere 25 minutes away and is where you will send your kiddos K- grade 9. Don't miss this great opportunity to live in a welcom ing community...call your favourite agent to book a showing today! (id:63267)
Home overview
- Cooling Central air conditioning
- Heat source Natural gas
- Heat type Forced air
- # total stories 1
- Fencing Fence
- # parking spaces 6
- # full baths 2
- # half baths 1
- # total bathrooms 3.0
- # of above grade bedrooms 5
- Flooring Carpeted, ceramic tile, laminate, linoleum, vinyl plank
- Lot dimensions 12000
- Lot size (acres) 0.28195488
- Building size 1134
- Listing # A2265779
- Property sub type Single family residence
- Status Active
- Furnace 2.057m X 4.7m
Level: Lower - Laundry 3.225m X 5.843m
Level: Lower - Bedroom 2.996m X 3.1m
Level: Lower - Family room 6.3m X 4.548m
Level: Lower - Bedroom 2.996m X 4.42m
Level: Lower - Storage 2.134m X 0.991m
Level: Lower - Bathroom (# of pieces - 3) 2.109m X 1.728m
Level: Lower - Kitchen 3.328m X 2.591m
Level: Main - Bedroom 2.896m X 2.768m
Level: Main - Living room 6.376m X 3.658m
Level: Main - Dining room 3.328m X 3.301m
Level: Main - Bathroom (# of pieces - 4) 2.158m X 2.31m
Level: Main - Primary bedroom 3.252m X 3.81m
Level: Main - Bedroom 2.972m X 2.768m
Level: Main - Other 2.057m X 1.042m
Level: Main - Bathroom (# of pieces - 2) 2.158m X 1.347m
Level: Main
- Listing source url Https://www.realtor.ca/real-estate/29015407/436-3-street-w-empress
- Listing type identifier Idx

$-480
/ Month


