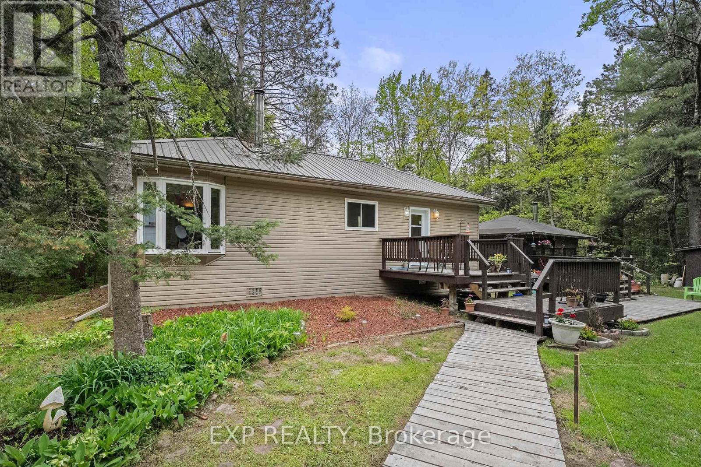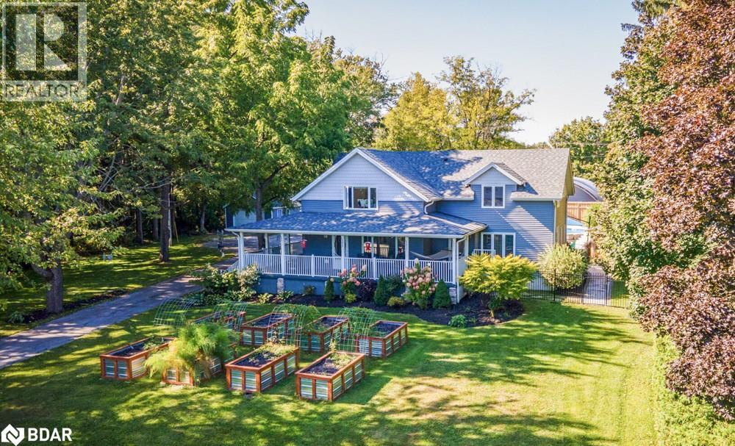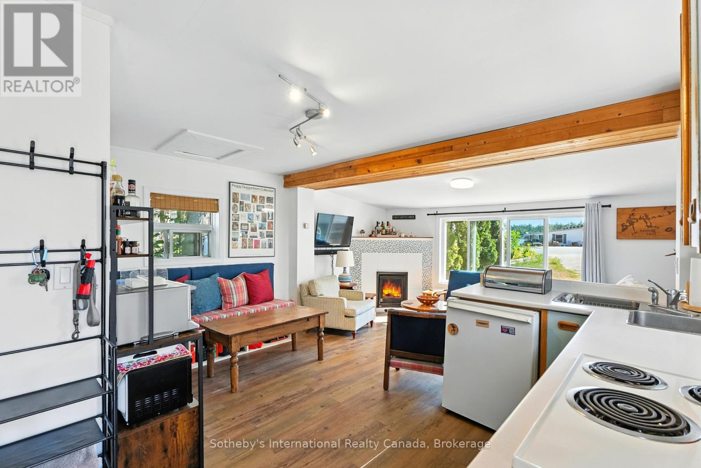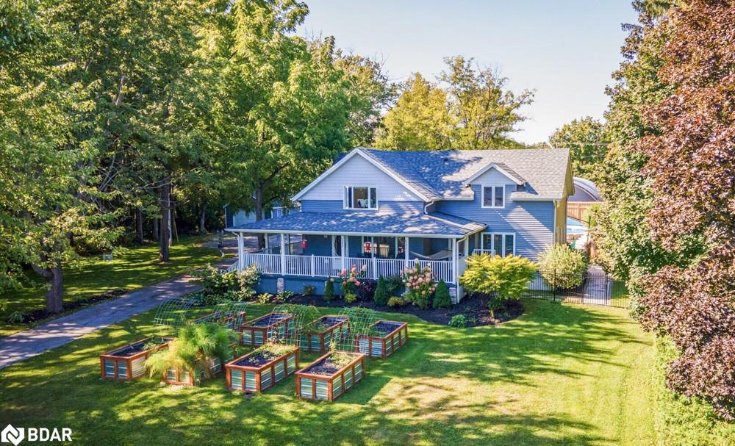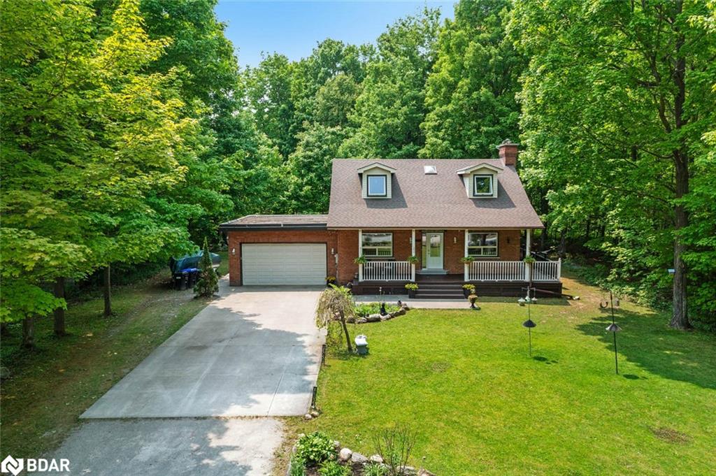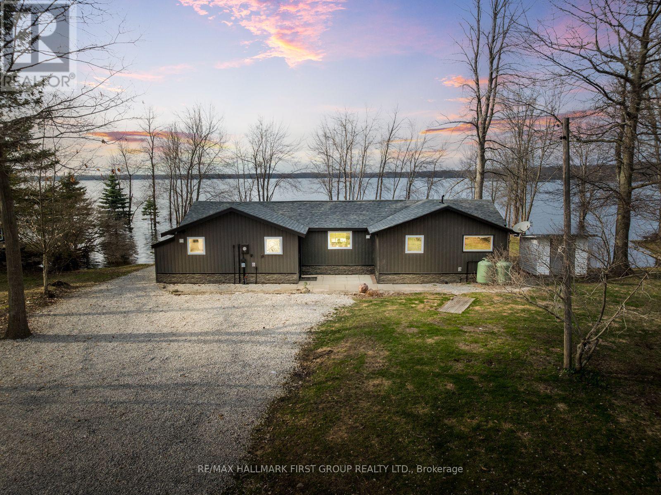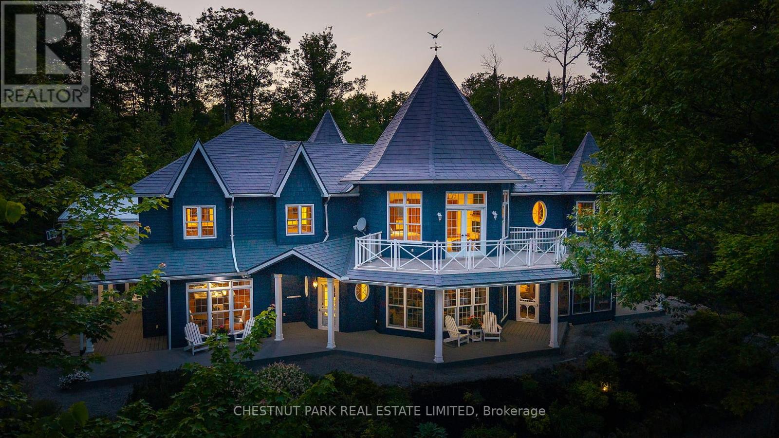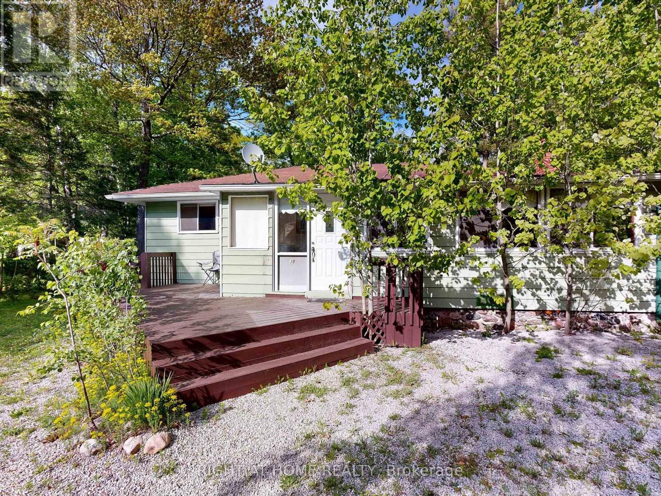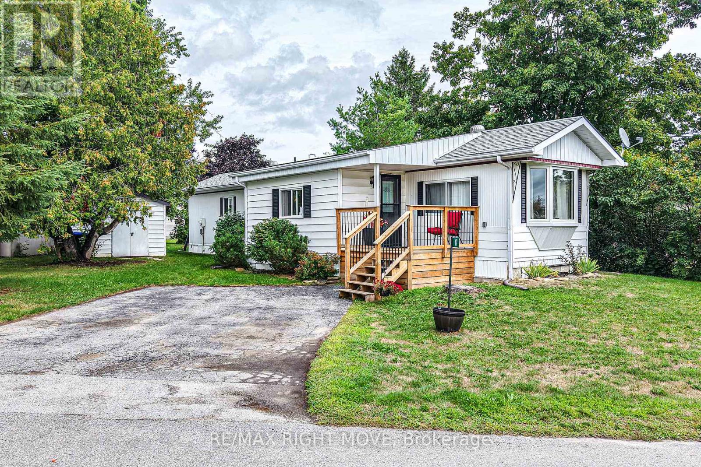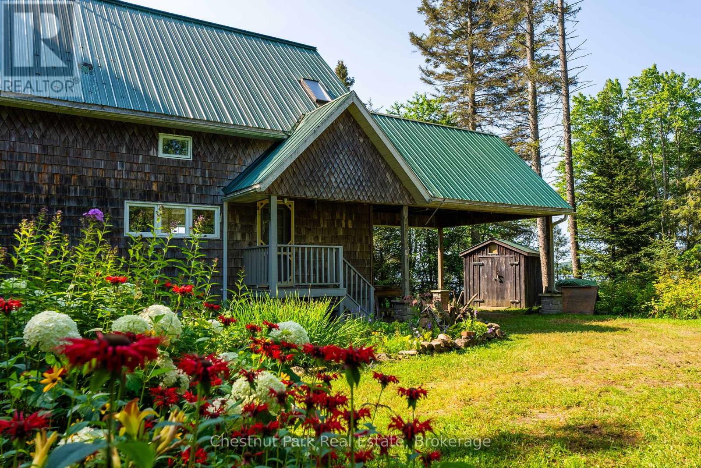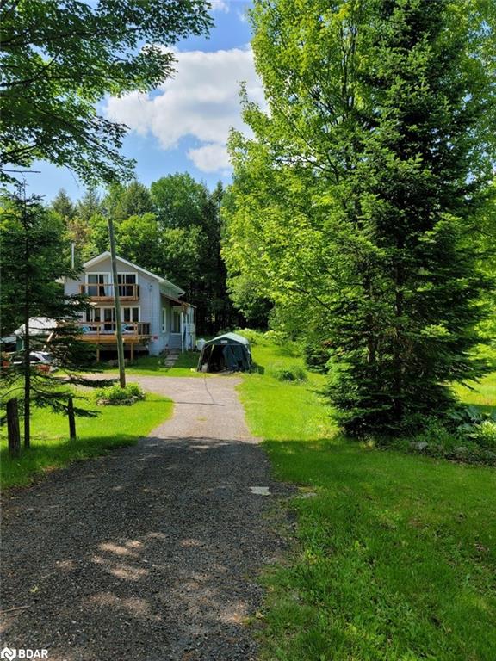
Highlights
Description
- Home value ($/Sqft)$392/Sqft
- Time on Houseful137 days
- Property typeResidential
- StyleTwo story
- Garage spaces1
- Mortgage payment
3 bedroom and 2 bathrooms with a large living room and a patio door leads to a 13 ft x 18 ft and a well built deck. This home has been upgraded with a new kitchen and 2 very new 3 pc bathrooms. The main floor bathroom has a glassed in shower. The home is open concept living with an airtight woodstove that has WETT certified plus large windows and a patio door to a deck with a view of a pond for wildlife or recreation uses. Upstairs are 3 bedrooms with a large master bedroom and a 4 x 14 balcony deck from your property. There is a full basement with a walkout door to a one car garage for your car or recreational vehicles. There are 2 extra buildings which would be great to make bunkies or sheds for any uses. The entire property is 96 acres and the house has 8 acres but the rest of the property is 88 acres. There are 2 separate properties with 2 pins and a survey shows these properties. There is a natural pond with lots of properties and live on one and build on the other or use a wonderful recreational paradise. Please note there is some trim and flooring is needed by the new Buyers. There is a gas generator for extra power and a small panel to run a few plugs should the power go out. View and see this amazing property and a private secluded spot to live.
Home overview
- Cooling None
- Heat type Airtight stove, forced air-propane
- Pets allowed (y/n) No
- Sewer/ septic Septic tank
- Construction materials Vinyl siding
- Foundation Block
- Roof Metal
- # garage spaces 1
- # parking spaces 11
- Has garage (y/n) Yes
- Parking desc Attached garage
- # full baths 2
- # total bathrooms 2.0
- # of above grade bedrooms 3
- # of rooms 9
- Appliances Water heater owned, water purifier, water softener, dishwasher, dryer, hot water tank owned, refrigerator, stove, washer
- Has fireplace (y/n) Yes
- Interior features Built-in appliances
- County Parry sound
- Area Mcmurrich/monteith
- Water body type Lake/pond
- Water source Dug well
- Zoning description R1
- Lot desc Rural
- Lot dimensions 1027 x 3300
- Water features Lake/pond
- Approx lot size (range) 50.0 - 99.99
- Basement information Full, unfinished
- Building size 1782
- Mls® # 40720008
- Property sub type Single family residence
- Status Active
- Tax year 2024
- Primary bedroom Second
Level: 2nd - Bedroom Second
Level: 2nd - Bedroom Second
Level: 2nd - Bathroom Second
Level: 2nd - Kitchen Main
Level: Main - Den Main
Level: Main - Living room / dining room Main
Level: Main - Bathroom Main
Level: Main - Porch Main
Level: Main
- Listing type identifier Idx

$-1,864
/ Month


