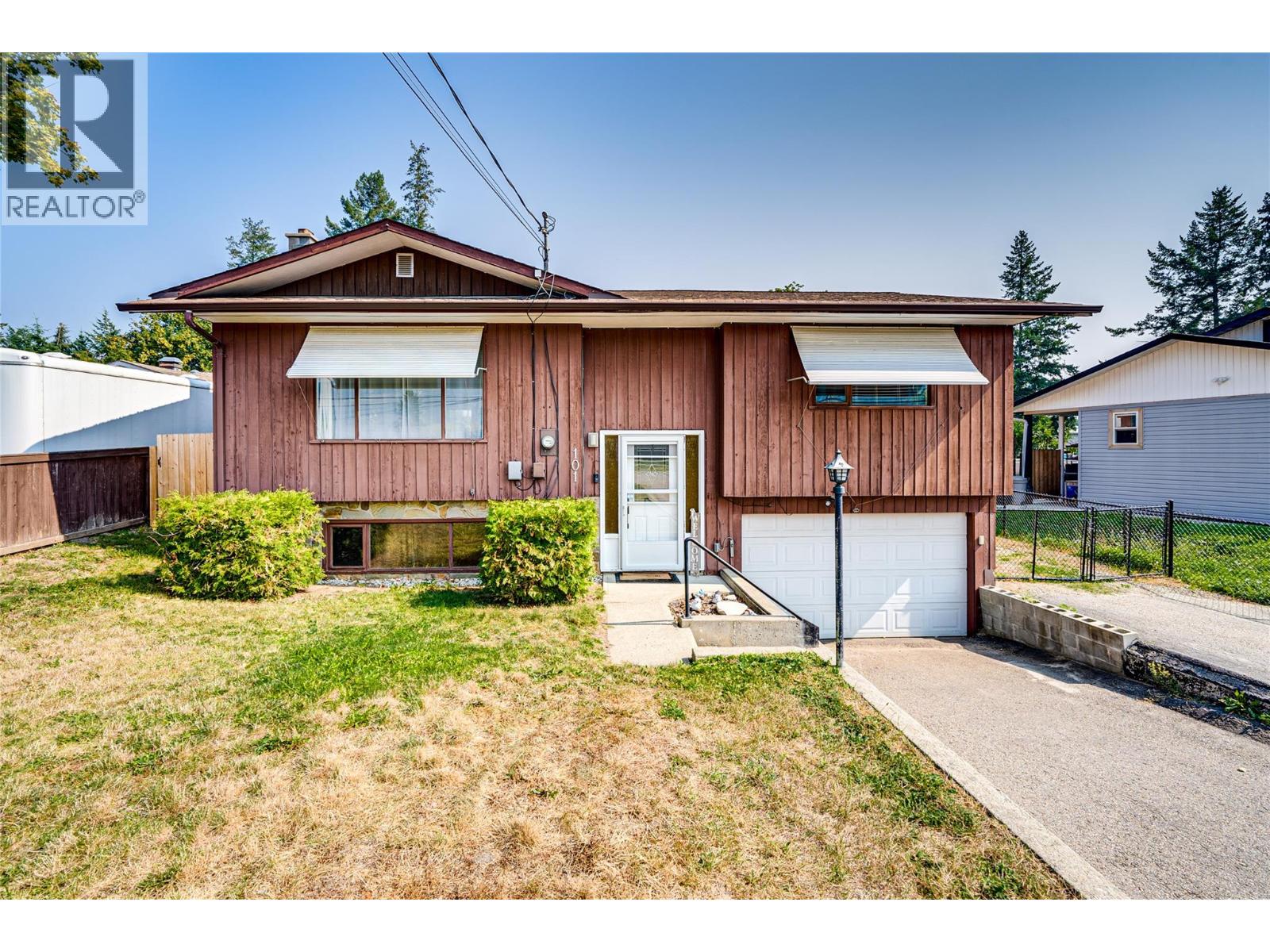
101 Crescent Dr
For Sale
54 Days
$619,900 $20K
$599,900
3 beds
3 baths
1,600 Sqft
101 Crescent Dr
For Sale
54 Days
$619,900 $20K
$599,900
3 beds
3 baths
1,600 Sqft
Highlights
This home is
8%
Time on Houseful
54 Days
Home features
Garage
School rated
2.8/10
Enderby
2.62%
Description
- Home value ($/Sqft)$375/Sqft
- Time on Houseful54 days
- Property typeSingle family
- Median school Score
- Lot size6,534 Sqft
- Year built1981
- Garage spaces1
- Mortgage payment
**Open House - Saturday, Oct 25 1-3pm** Step into this delightful 3 bed, 3 bath family sanctuary nestled in a fabulous location. Impeccably maintained, this home boasts generous storage space, fresh paint, updated light fixtures, a newer roof, and flooring. Cozy up by the pellet stove in the lower family room or escape to the walkout basement opening to a large fenced backyard complete with a Hotub, shed, and enchanting raised garden beds. With an attached garage and ample outdoor parking for your toys, this residence offers both practicality and charm. Conveniently situated near Enderby's top attractions - Mabel Lake, Hidden Lake, Shuswap Lake for snowmobiling, and more - this enchanting abode is ready to welcome you home. (id:63267)
Home overview
Amenities / Utilities
- Cooling Window air conditioner
- Heat source Electric, wood
- Heat type Baseboard heaters, stove
- Sewer/ septic Municipal sewage system
Exterior
- # total stories 2
- Roof Unknown
- # garage spaces 1
- # parking spaces 1
- Has garage (y/n) Yes
Interior
- # full baths 2
- # half baths 1
- # total bathrooms 3.0
- # of above grade bedrooms 3
- Flooring Hardwood, vinyl
- Has fireplace (y/n) Yes
Location
- Community features Family oriented
- Subdivision Enderby / grindrod
- Zoning description Unknown
Lot/ Land Details
- Lot desc Landscaped, level
- Lot dimensions 0.15
Overview
- Lot size (acres) 0.15
- Building size 1600
- Listing # 10362031
- Property sub type Single family residence
- Status Active
Rooms Information
metric
- Bathroom (# of pieces - 3) Measurements not available
Level: Basement - Workshop 5.131m X 3.429m
Level: Basement - Family room 4.801m X 3.581m
Level: Basement - Mudroom 4.191m X 4.013m
Level: Basement - Bedroom 3.886m X 2.692m
Level: Basement - Ensuite bathroom (# of pieces - 2) Measurements not available
Level: Main - Living room 4.801m X 4.318m
Level: Main - Bathroom (# of pieces - 3) Measurements not available
Level: Main - Laundry 3.048m X 2.692m
Level: Main - Kitchen 4.191m X 3.835m
Level: Main - Primary bedroom 3.658m X 3.531m
Level: Main - Bedroom 4.064m X 2.997m
Level: Main - Dining room 3.734m X 2.946m
Level: Main
SOA_HOUSEKEEPING_ATTRS
- Listing source url Https://www.realtor.ca/real-estate/28828232/101-crescent-drive-enderby-enderby-grindrod
- Listing type identifier Idx
The Home Overview listing data and Property Description above are provided by the Canadian Real Estate Association (CREA). All other information is provided by Houseful and its affiliates.

Lock your rate with RBC pre-approval
Mortgage rate is for illustrative purposes only. Please check RBC.com/mortgages for the current mortgage rates
$-1,600
/ Month25 Years fixed, 20% down payment, % interest
$
$
$
%
$
%

Schedule a viewing
No obligation or purchase necessary, cancel at any time
Nearby Homes
Real estate & homes for sale nearby












