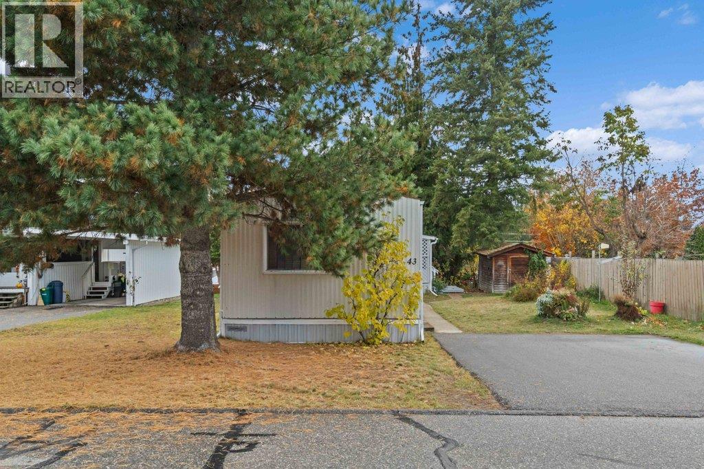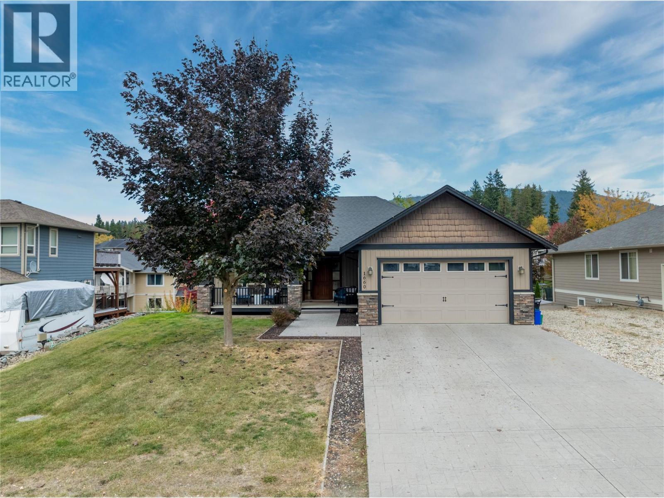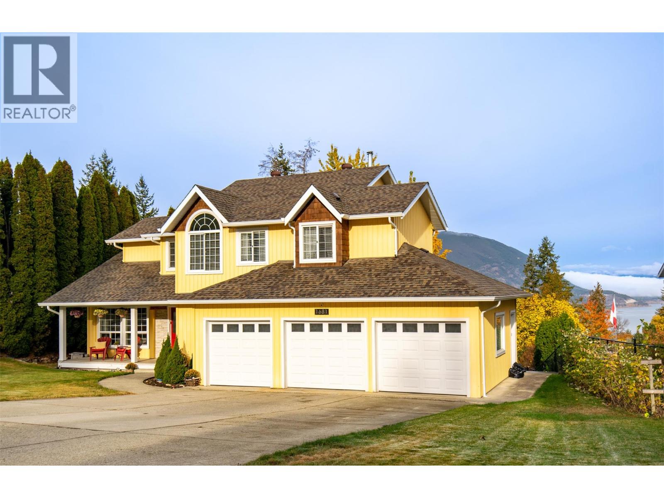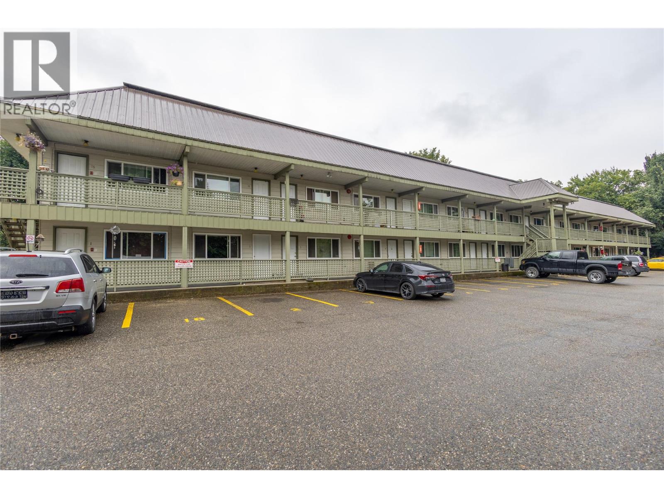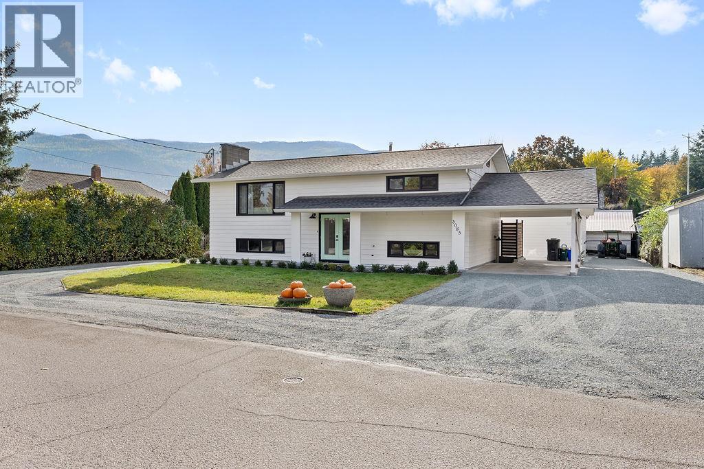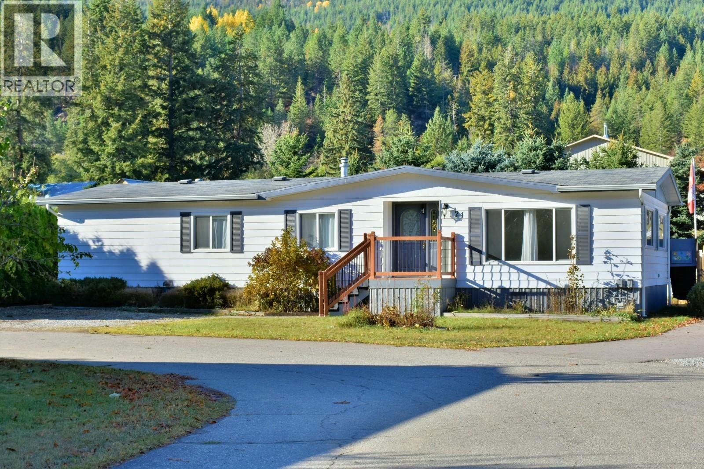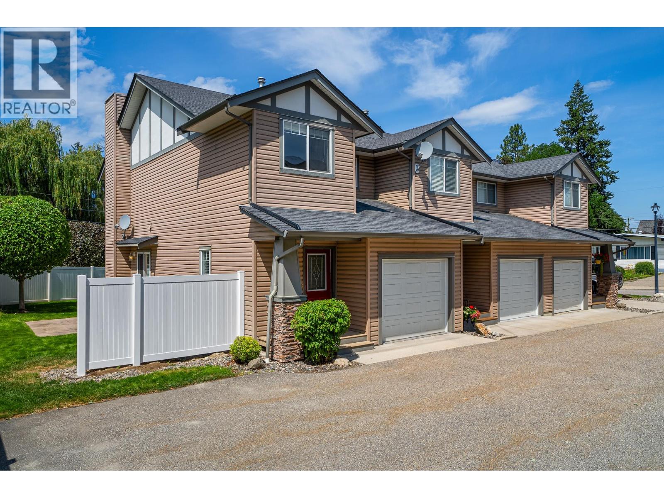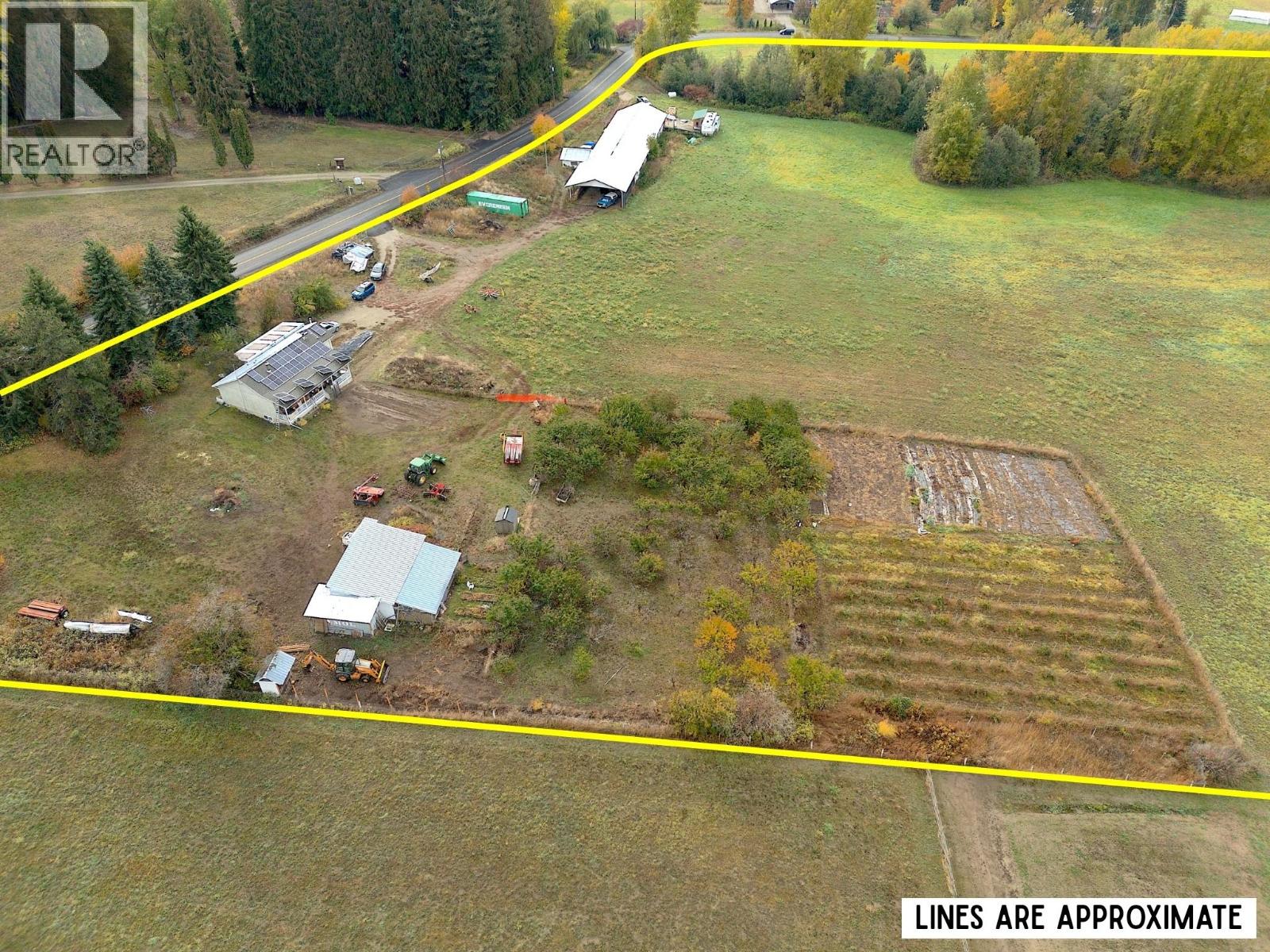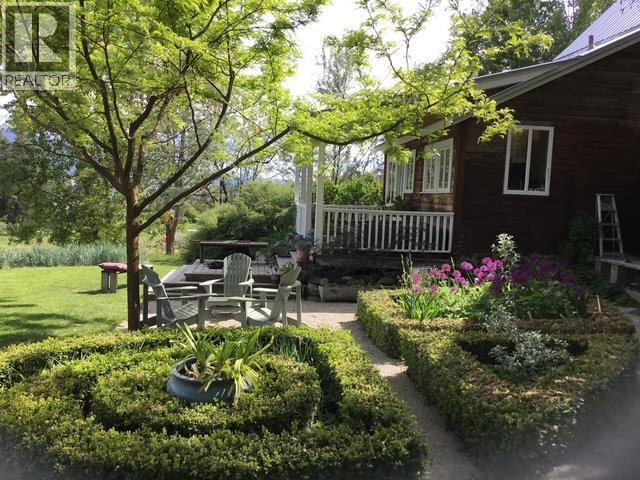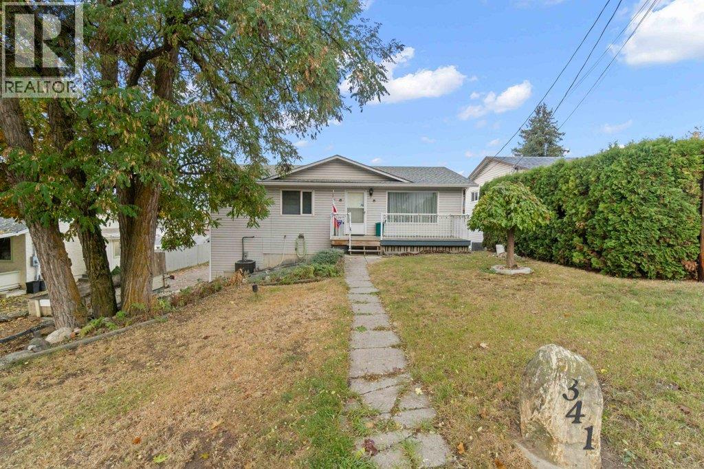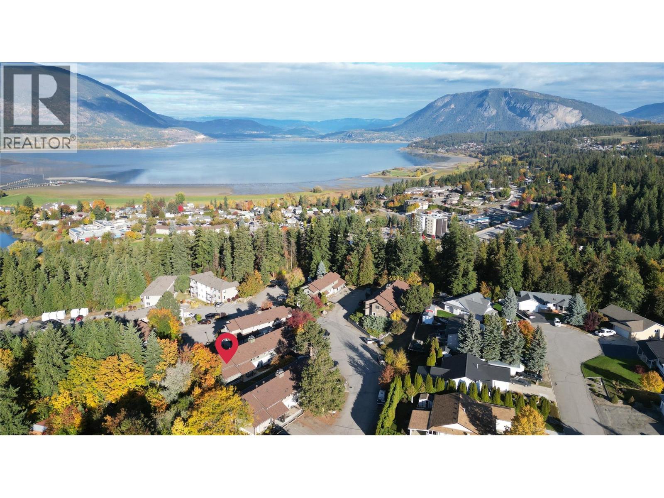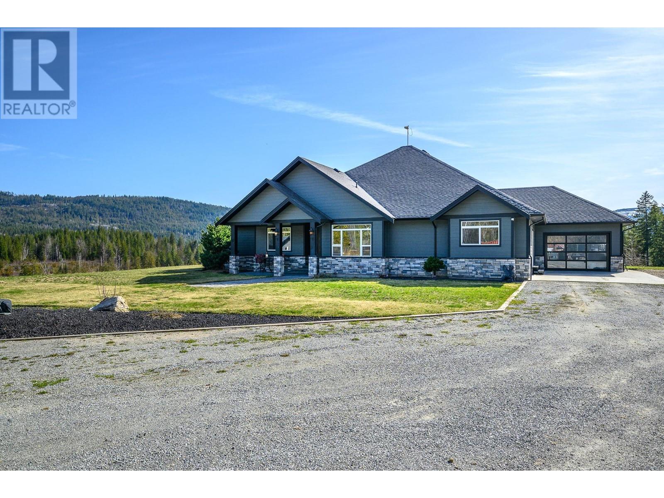
1050 Mallory Rd
1050 Mallory Rd
Highlights
Description
- Home value ($/Sqft)$316/Sqft
- Time on Houseful206 days
- Property typeSingle family
- StyleRanch
- Lot size29.65 Acres
- Year built2015
- Garage spaces2
- Mortgage payment
Welcome to 1050 Mallory Road — a distinguished gated estate offering an exceptional lifestyle opportunity. Built in 2015, this exquisite property is nestled on 29 serene acres just 5 km from Highway 97B, near tranquil Gardom Lake—a great place for fishing, swimming, paddleboarding, and winter skating. The executive rancher with a full basement encompasses over 5,500 square feet of refined living space, featuring seven spacious bedrooms and 5.5 bathrooms including a luxurious primary ensuite. A gourmet kitchen with a substantial island caters to the most discerning chef. The residence also includes a wet bar, billiards room, heated floors and a variety of entertainment spaces to suit every lifestyle. The incredible 3200 square foot shop is a mechanic's or car collector's dream come true. 18 foot high ceilings, 14 foot over head electric garage door, 1135 square foot mezzanine, cleanburn furnace, bathroom with hot water, plumbed for shower, and is on its own meter. This property also includes a 60 Kw Onan generator. There are endless business opportunities for this building. This workshop also has an attached barn, paddocks, and tack room providing versatility for equestrian activities. This extraordinary estate invites you to embrace a life of luxury, comfort, and limitless possibilities. CSRD has confirmed that you can have 2 single detached dwellings and 1 attached OR detached dwelling per single detached dwelling; there can be up to 4 units and no building permits required. (id:63267)
Home overview
- Cooling Heat pump
- Heat source Electric
- Heat type Heat pump
- Sewer/ septic Septic tank
- # total stories 2
- Roof Unknown
- # garage spaces 2
- # parking spaces 1
- Has garage (y/n) Yes
- # full baths 5
- # half baths 1
- # total bathrooms 6.0
- # of above grade bedrooms 7
- Flooring Carpeted, hardwood, tile
- Has fireplace (y/n) Yes
- Community features Rural setting
- Subdivision Enderby / grindrod
- View Mountain view
- Zoning description Unknown
- Directions 2150561
- Lot desc Underground sprinkler
- Lot dimensions 29.65
- Lot size (acres) 29.65
- Building size 5876
- Listing # 10342653
- Property sub type Single family residence
- Status Active
- Other 3.251m X 4.369m
Level: Basement - Other 5.613m X 6.909m
Level: Basement - Bathroom (# of pieces - 3) 1.702m X 2.413m
Level: Basement - Bedroom 4.877m X 3.327m
Level: Basement - Bathroom (# of pieces - 4) 1.6m X 4.039m
Level: Basement - Bedroom 4.877m X 3.353m
Level: Basement - Bedroom 9.195m X 4.47m
Level: Basement - Ensuite bathroom (# of pieces - 3) 2.845m X 3.454m
Level: Main - Foyer 3.302m X 2.235m
Level: Main - Bedroom 3.632m X 3.581m
Level: Main - Kitchen 5.74m X 3.632m
Level: Main - Ensuite bathroom (# of pieces - 5) 4.039m X 5.232m
Level: Main - Dining room 4.394m X 3.531m
Level: Main - Bathroom (# of pieces - 2) 0.914m X 2.261m
Level: Main - Bedroom 3.785m X 3.658m
Level: Main - Ensuite bathroom (# of pieces - 3) 1.829m X 3.531m
Level: Main - Laundry 1.829m X 2.819m
Level: Main - Bedroom 3.785m X 3.124m
Level: Main - Living room 5.74m X 5.994m
Level: Main - Mudroom 2.261m X 2.718m
Level: Main
- Listing source url Https://www.realtor.ca/real-estate/28148969/1050-mallory-road-enderby-enderby-grindrod
- Listing type identifier Idx

$-4,947
/ Month


