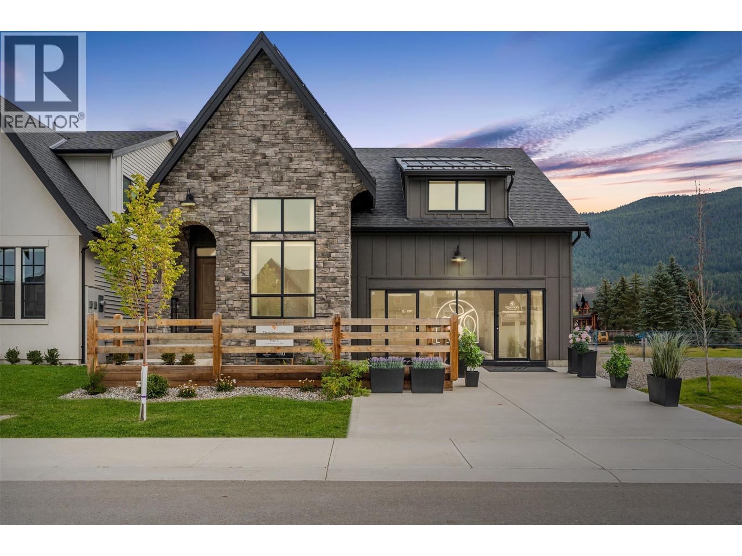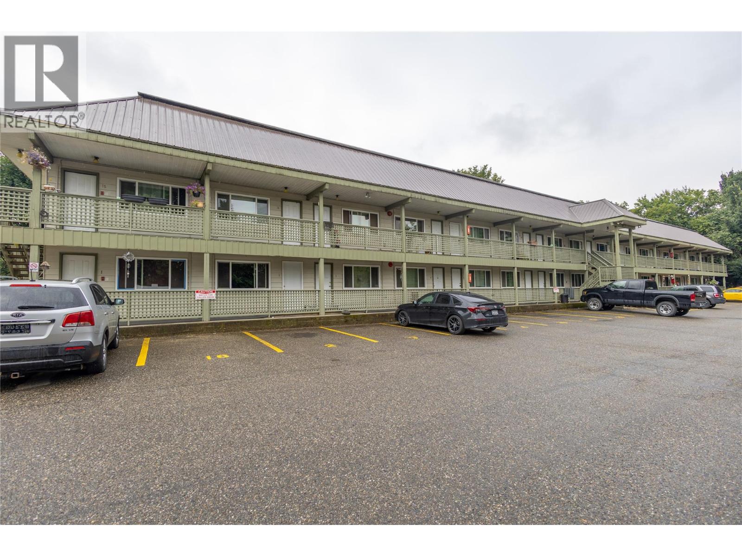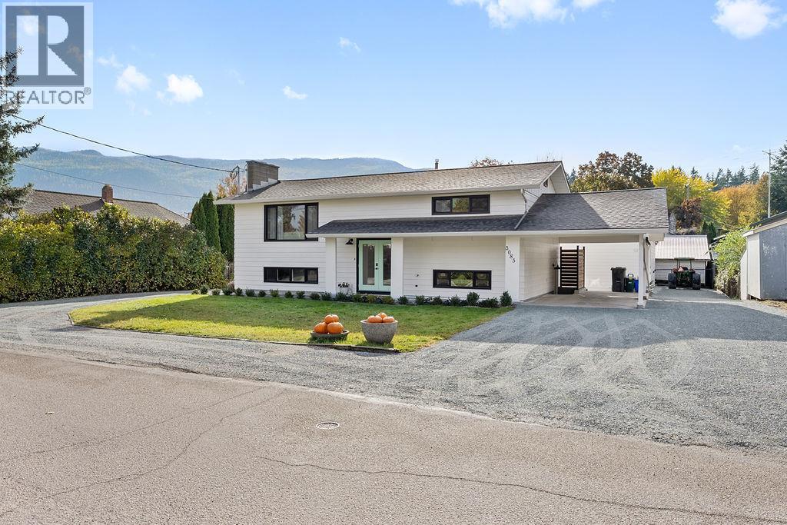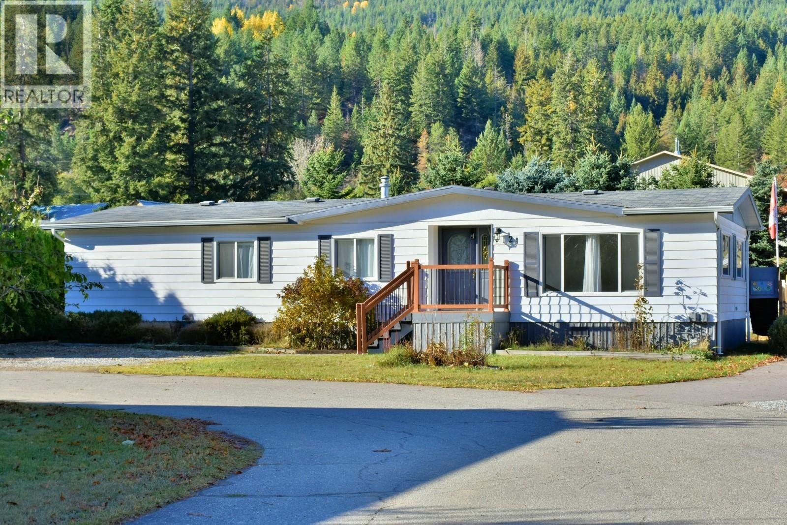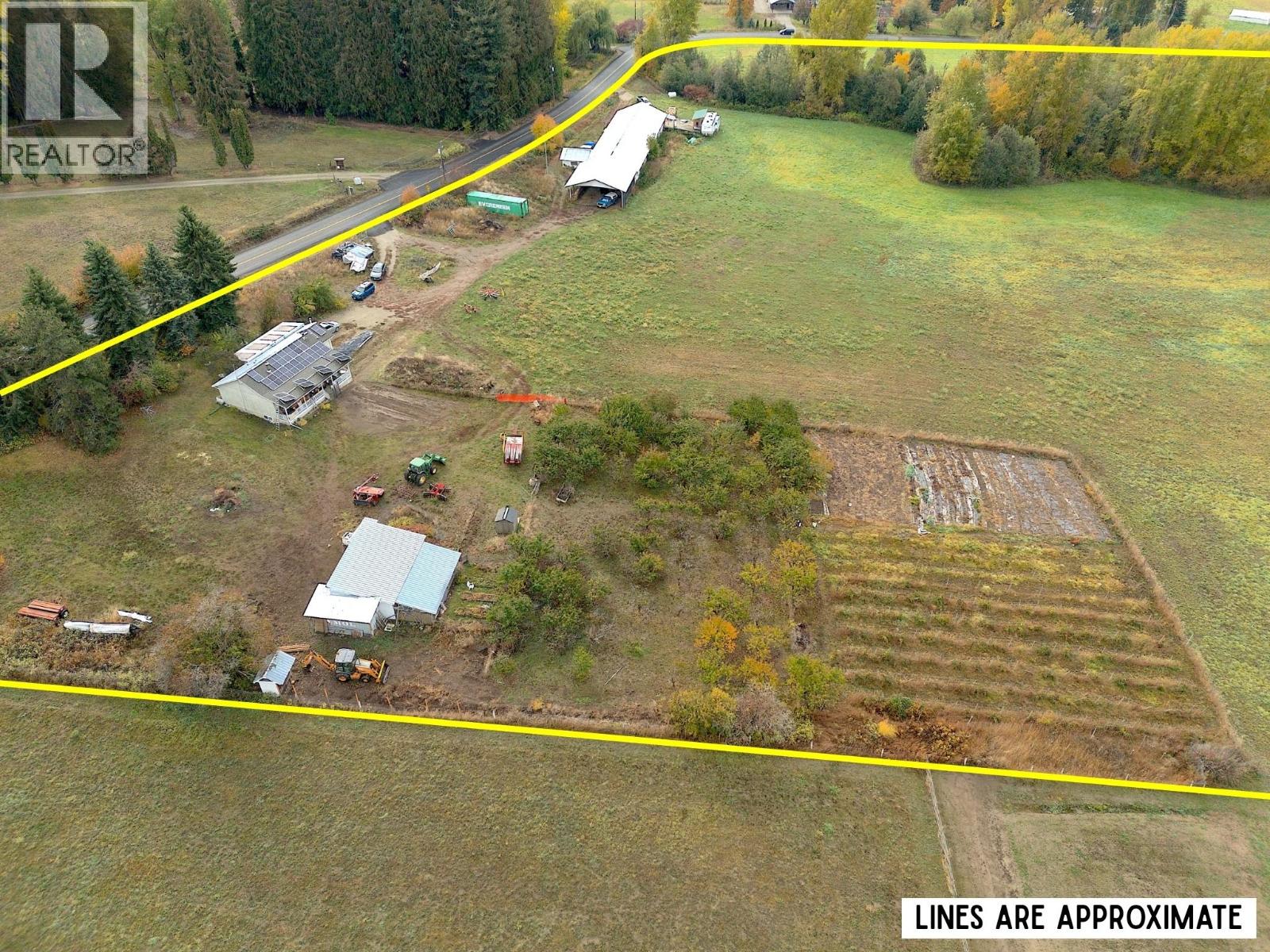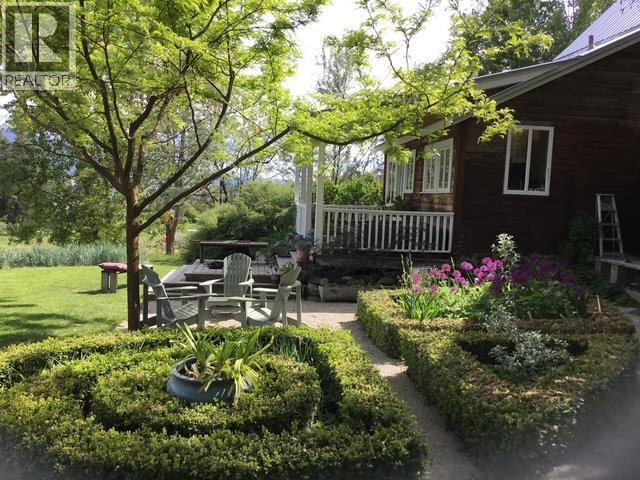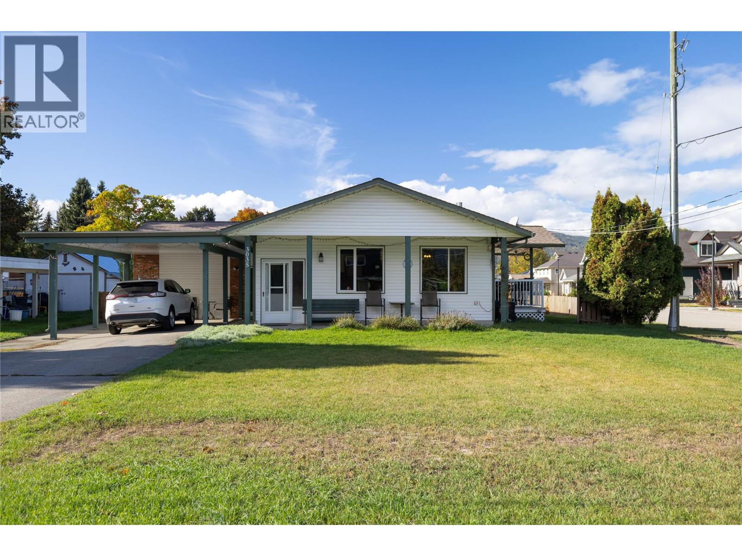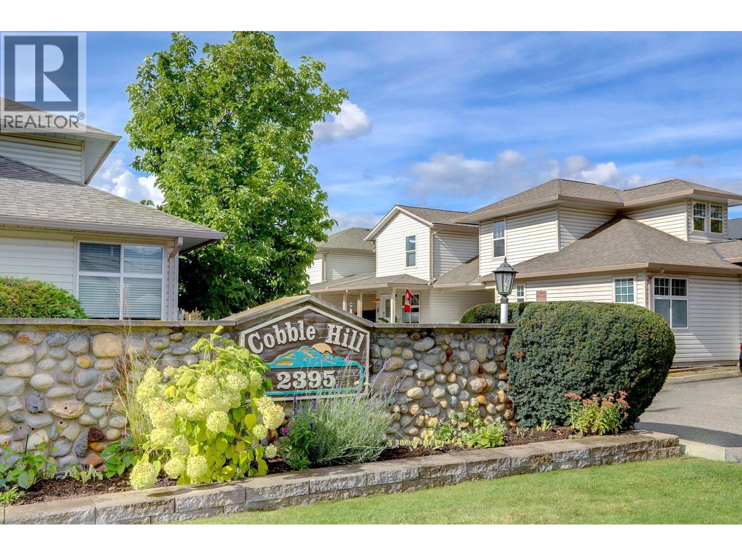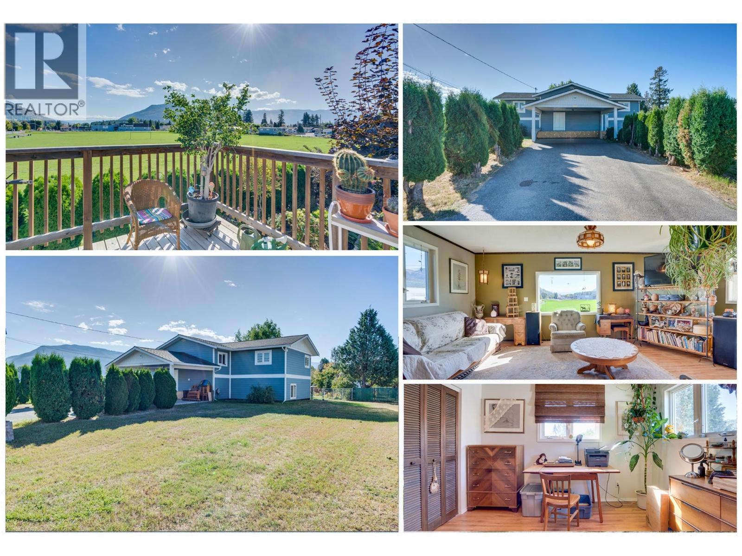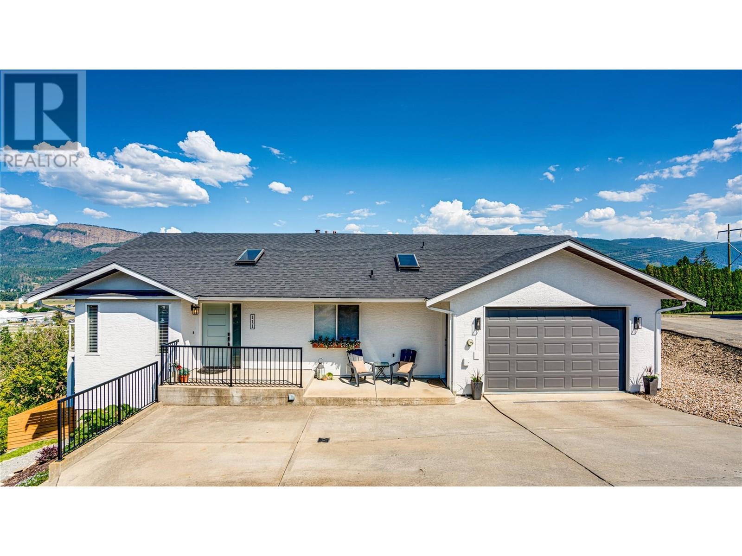
Highlights
Description
- Home value ($/Sqft)$312/Sqft
- Time on Houseful92 days
- Property typeSingle family
- StyleRanch
- Median school Score
- Lot size0.31 Acre
- Year built1997
- Garage spaces2
- Mortgage payment
This bright and modern open-concept home is designed to maximize comfort and style, taking advantage of the many windows to capture the amazing valley views and the iconic Enderby Cliffs. This grade level entry rancher home is at the end of a quiet cul-de-sac with an updated 2,728 sq. ft. 4 bedrooms and 3 bathrooms. The upstairs has been tastefully modernized, offering three generous bedrooms and two full bathrooms including a full ensuite and walk-in closet in the master. Seamless flow between the living, dining, and kitchen areas lead out on to the huge view deck that overlooks your beautiful fenced backyard, an amazing combination for both everyday living and entertaining. The downstairs is equally updated and modern, featuring a open entertainment area with a full bar, its own full bathroom, and a private fourth bedroom with direct backyard access—ideal for guests, in-laws, or a home office. Recent updates include a new roof (2021), furnace (2023), air conditioning (2023), and hot water tank (2024) plus much more. The fenced backyard is stunning, fully landscaped making it perfect for kids and pets. Located just a short walk or drive to groceries, shopping, the local beach and river, and the drive-in movie theatre. Call today for more info and to arrange a private showing (id:63267)
Home overview
- Cooling Central air conditioning
- Heat type See remarks
- Sewer/ septic Municipal sewage system
- # total stories 2
- Roof Unknown
- # garage spaces 2
- # parking spaces 2
- Has garage (y/n) Yes
- # full baths 3
- # total bathrooms 3.0
- # of above grade bedrooms 4
- Flooring Carpeted, vinyl
- Has fireplace (y/n) Yes
- Subdivision Enderby / grindrod
- View City view, mountain view, valley view, view (panoramic)
- Zoning description Unknown
- Lot desc Landscaped
- Lot dimensions 0.31
- Lot size (acres) 0.31
- Building size 2728
- Listing # 10358074
- Property sub type Single family residence
- Status Active
- Bedroom 3.607m X 4.115m
Level: Basement - Bathroom (# of pieces - 3) 1.956m X 2.489m
Level: Basement - Utility 2.718m X 1.905m
Level: Basement - Family room 16.866m X 6.045m
Level: Basement - Laundry 2.718m X 2.464m
Level: Basement - Bedroom 3.073m X 3.073m
Level: Main - Ensuite bathroom (# of pieces - 3) 1.829m X 2.388m
Level: Main - Other 1.829m X 1.93m
Level: Main - Primary bedroom 4.42m X 3.886m
Level: Main - Bathroom (# of pieces - 4) 2.134m X 2.743m
Level: Main - Bedroom 3.378m X 4.547m
Level: Main - Dining nook 2.438m X 2.286m
Level: Main - Living room 6.198m X 8.331m
Level: Main - Other 6.426m X 5.74m
Level: Main - Kitchen 3.912m X 2.794m
Level: Main
- Listing source url Https://www.realtor.ca/real-estate/28682886/111-revel-crescent-enderby-enderby-grindrod
- Listing type identifier Idx

$-2,266
/ Month

