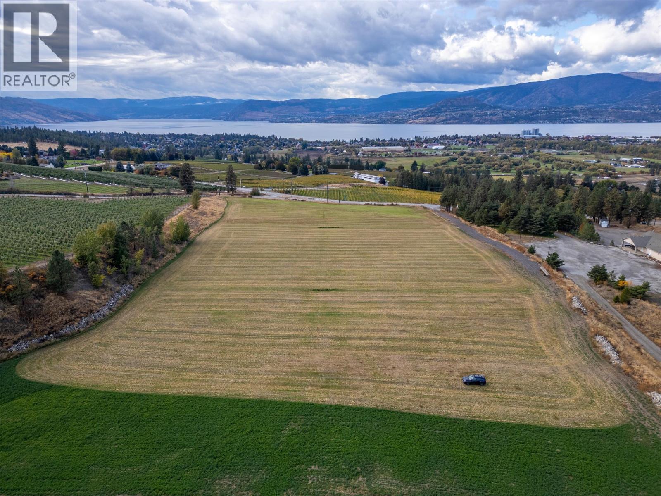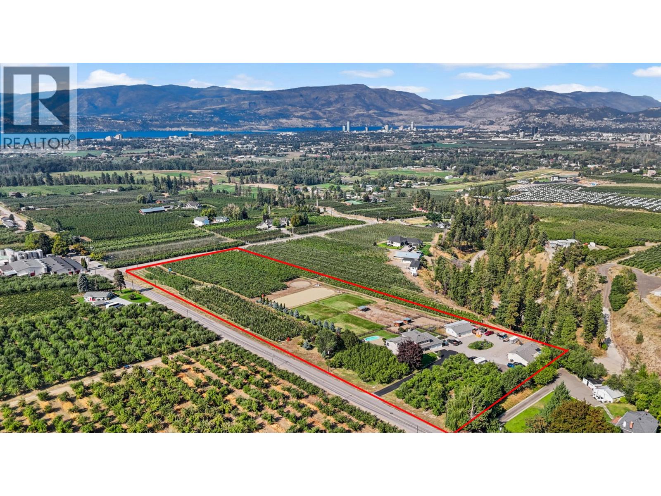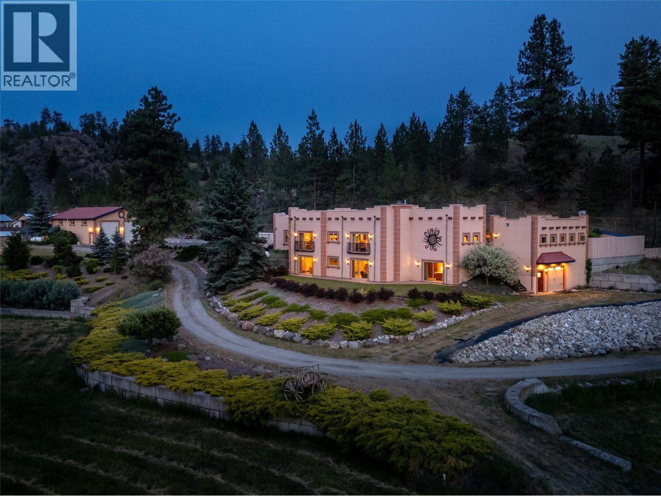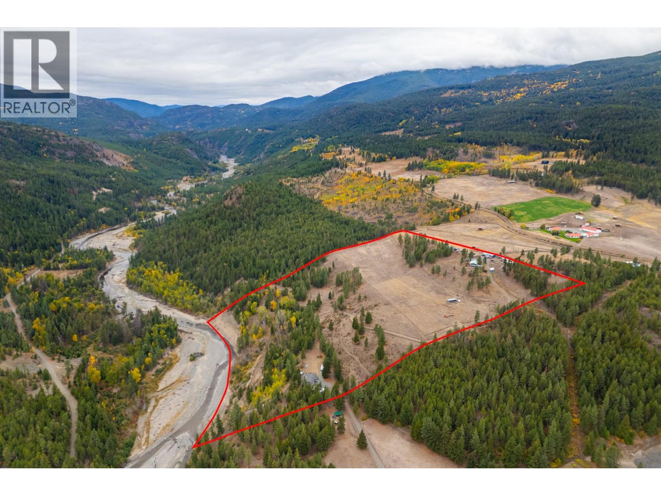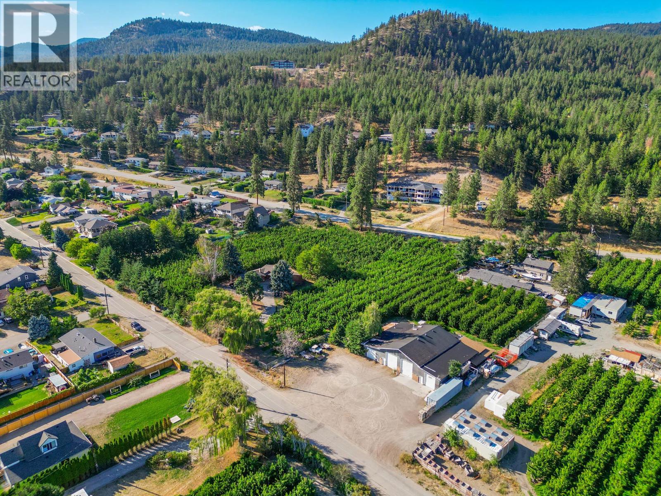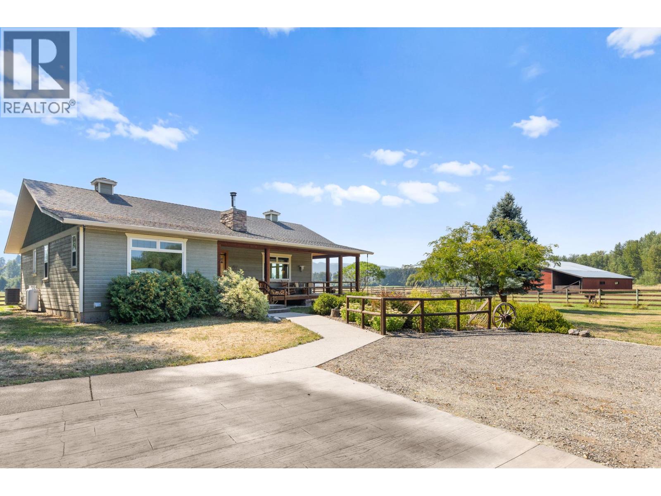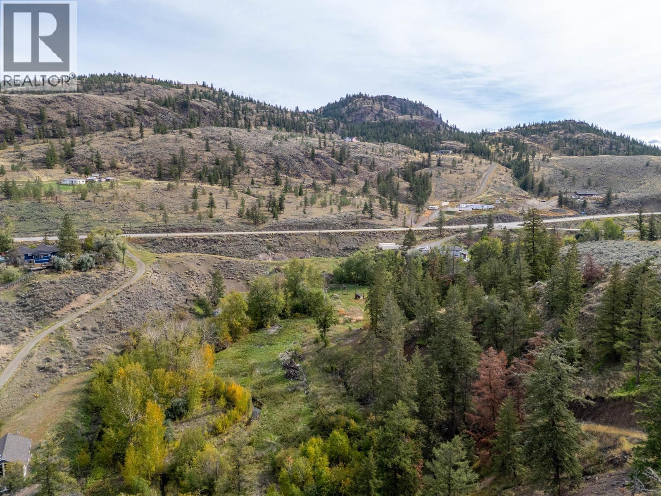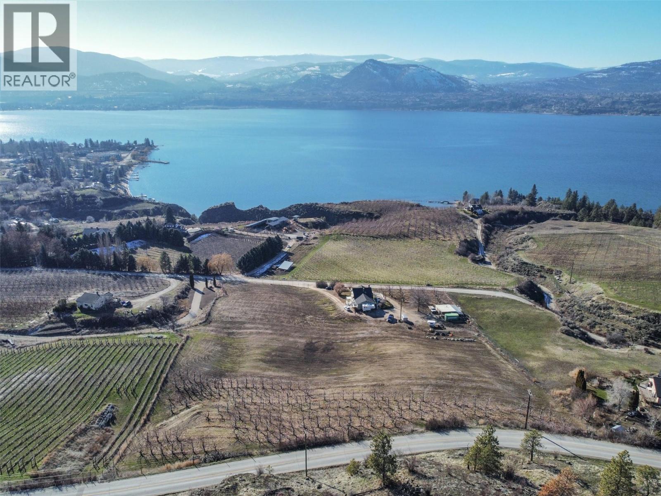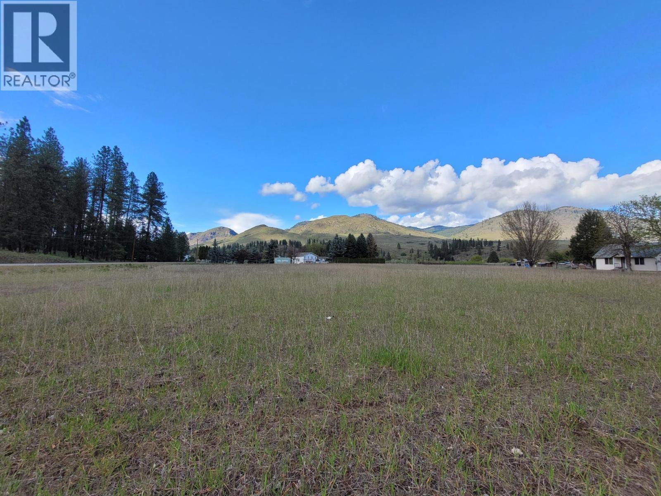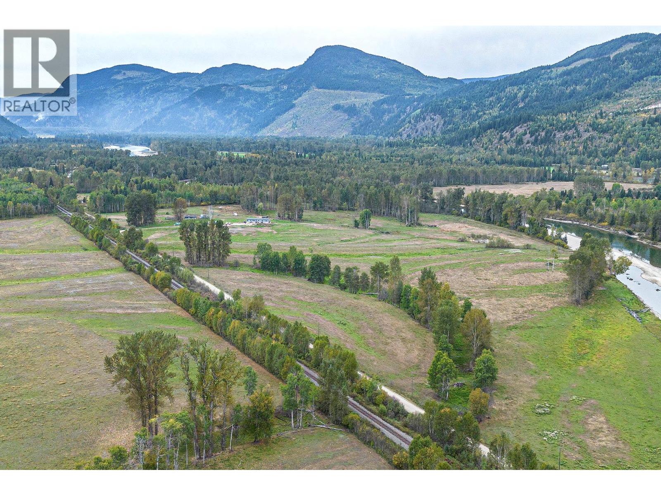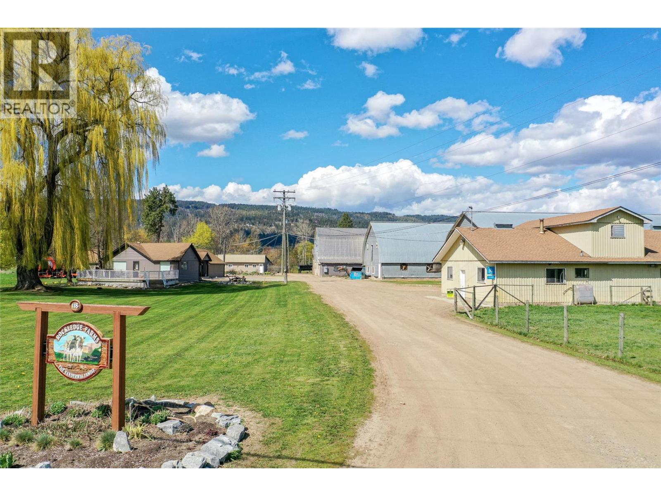
Highlights
Description
- Land value ($/Acre)$45K/Acre
- Time on Houseful790 days
- Property typeAgriculture
- StyleRanch
- Median school Score
- Lot size140.82 Acres
- Mortgage payment
140.82 acre dairy farm with 6 Titles located along the beautiful Shuswap River. Conventional double 6 herringbone parlour with auto-take offs. Newer 2000 USG Boumatic milk-tank. Approximately 130 acres of quality irrigated cropland under 127 acre feet of Water Licence supplied from the Shuswap River. Irrigation is delivered to the fields via 3 Irrifrance Hose Reels. Older but very functional cattle housing set up with dry pack and freestall beds. Stationary TMR feed delivery system to the milk cows. Silage is stored in long tubes on a concrete pad. Inground clay manure lagoon is located across the road with 12 month capacity of storage. There are 2 good homes on this farm, the main home is a 1300 sq ft 3 bed/1 bath and the second is a 975 sq ft 2 bed/1 bath, both with very nice updates. Family and farm services are located close by in the town of Enderby. This is a Share Sale of Rockledge Farms Ltd. (id:63267)
Home overview
- Cooling Central air conditioning
- Heat source Electric
- Heat type Forced air, see remarks
- Roof Unknown
- # full baths 1
- # total bathrooms 1.0
- # of above grade bedrooms 3
- Flooring Laminate
- Community features Family oriented, rural setting
- Subdivision Enderby / grindrod
- View River view, mountain view
- Zoning description Agricultural
- Directions 2068898
- Lot dimensions 140.82
- Lot size (acres) 140.82
- Building size 1300
- Listing # 10283431
- Property sub type Agriculture
- Status Active
- Other 3.048m X 2.438m
Level: Basement - Other 4.877m X 3.353m
Level: Basement - Other 4.572m X 3.962m
Level: Basement - Other 3.658m X 5.486m
Level: Basement - Other 3.048m X 5.486m
Level: Basement - Other 2.438m X 3.048m
Level: Basement - Primary bedroom 3.048m X 5.486m
Level: Main - Kitchen 4.572m X 4.572m
Level: Main - Other 1.524m X 2.438m
Level: Main - Mudroom 2.134m X 2.134m
Level: Main - Bedroom 3.962m X 3.048m
Level: Main - Foyer 5.791m X 0.914m
Level: Main - Bedroom 3.962m X 3.048m
Level: Main - Living room 6.096m X 4.572m
Level: Main - Laundry 4.267m X 3.048m
Level: Main - Bathroom (# of pieces - 4) 2.743m X 2.134m
Level: Main
- Listing source url Https://www.realtor.ca/real-estate/25987844/118-enderby-grindrod-road-enderby-enderby-grindrod
- Listing type identifier Idx

$-17,067
/ Month

