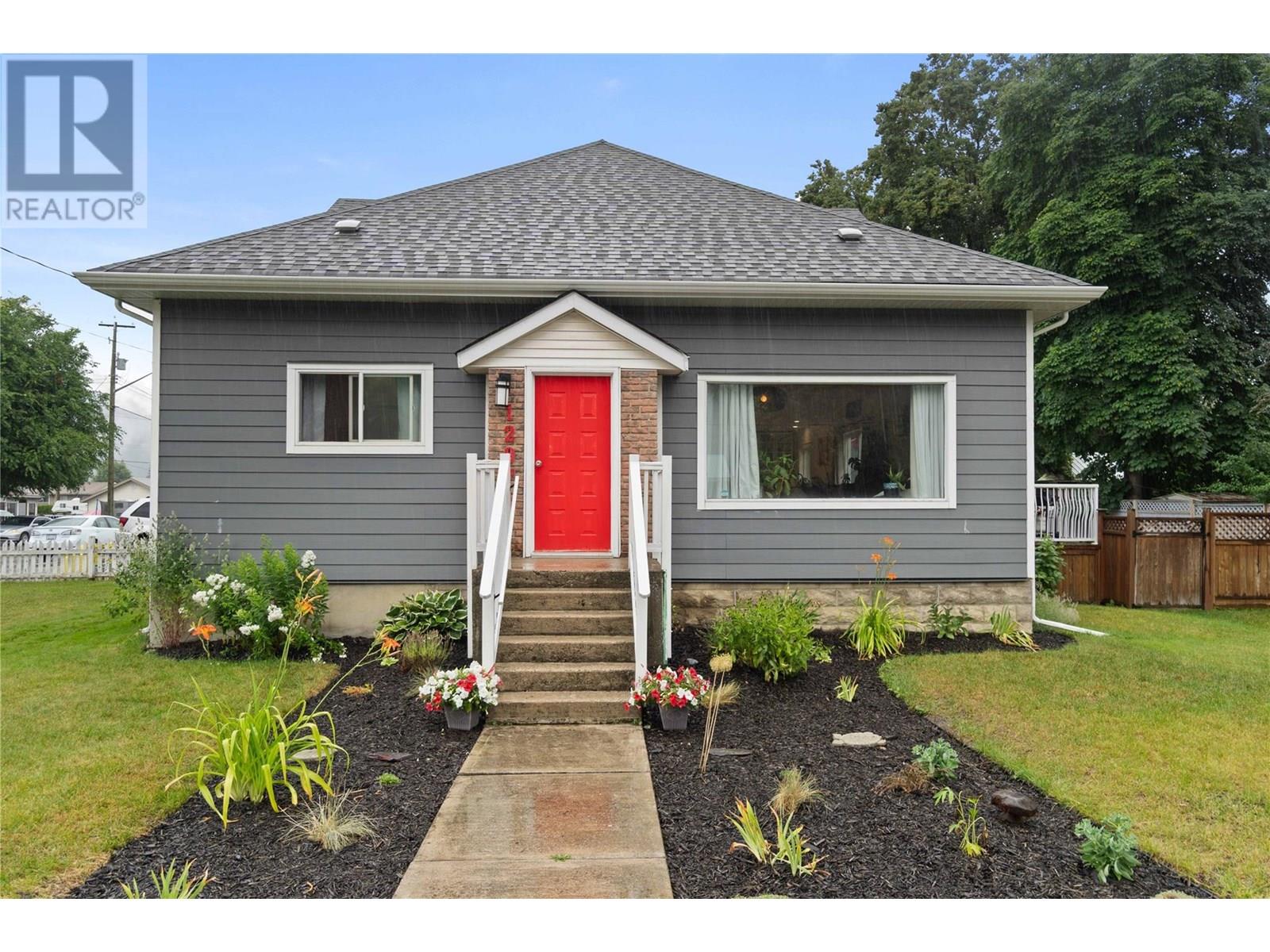
1207 George St
1207 George St
Highlights
Description
- Home value ($/Sqft)$314/Sqft
- Time on Houseful110 days
- Property typeSingle family
- Median school Score
- Lot size8,712 Sqft
- Year built1915
- Mortgage payment
Originally built in 1915 this beautiful iconic home has been extensively renovated in 2018 transforming it into a stunning modern farmhouse while preserving its original charm. Nestled in the heart of Enderby this home is both functional and stylish offering a perfect blend of character and comfort. The interior is spacious with high ceilings, large windows, and open layout that welcomes natural light at every turn. The kitchen is a centerpiece complete with expansive counters, generous cabinetry, and a dedicated coffee bar with its own sink. Making this space ideal for both everyday living and entertaining. The main floor has two generously sized bedrooms and updated bathroom with a large walk-in tiled shower. Upstairs the entire loft has been converted into a stunning primary retreat. The home is exceptionally well-insulated with Ruxol insulation, newer furnace and A/C for year-round comfort. The exterior has been upgraded with durable Hardie siding and a newer roof. The basement remains unfinished but includes a separate entrance, great for a potential suite. The fully fenced yard is ideal for young children or pets. Located within walking distance to schools and amenities this home is perfect for families or anyone looking to enjoy small-town living with modern conveniences. This is truly a one-of-a-kind home in Enderby that needs to be seen to be fully appreciated. Don’t miss your chance to own a piece of history with all the benefits of modern living. (id:63267)
Home overview
- Cooling Central air conditioning
- Heat type Forced air, see remarks
- Sewer/ septic Municipal sewage system
- # total stories 2
- Roof Unknown
- Fencing Fence
- # parking spaces 4
- Has garage (y/n) Yes
- # full baths 2
- # total bathrooms 2.0
- # of above grade bedrooms 3
- Flooring Hardwood, vinyl
- Subdivision Enderby / grindrod
- Zoning description Unknown
- Lot desc Level
- Lot dimensions 0.2
- Lot size (acres) 0.2
- Building size 2064
- Listing # 10355484
- Property sub type Single family residence
- Status Active
- Primary bedroom 8.28m X 8.611m
Level: 2nd - Ensuite bathroom (# of pieces - 5) 4.039m X 4.597m
Level: 2nd - Storage 3.988m X 6.045m
Level: Basement - Storage 6.629m X 5.969m
Level: Basement - Storage 5.613m X 3.861m
Level: Basement - Kitchen 4.826m X 4.928m
Level: Main - Bedroom 3.759m X 3.175m
Level: Main - Laundry 2.591m X 1.6m
Level: Main - Bedroom 4.293m X 3.327m
Level: Main - Dining room 4.597m X 3.785m
Level: Main - Living room 6.223m X 4.242m
Level: Main - Bathroom (# of pieces - 3) 3.632m X 2.515m
Level: Main
- Listing source url Https://www.realtor.ca/real-estate/28601041/1207-george-street-enderby-enderby-grindrod
- Listing type identifier Idx

$-1,728
/ Month












