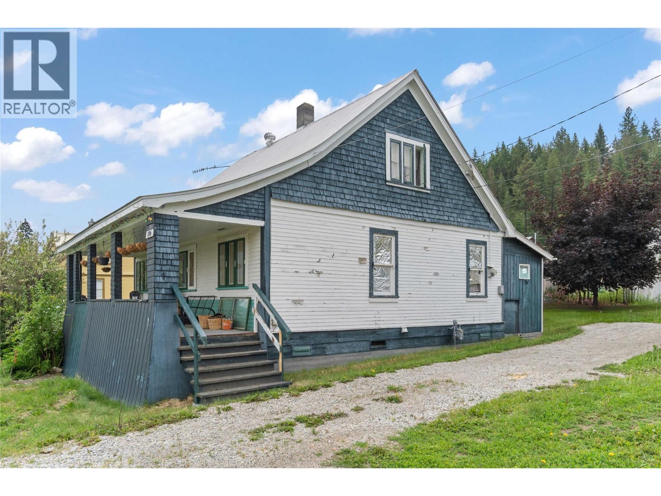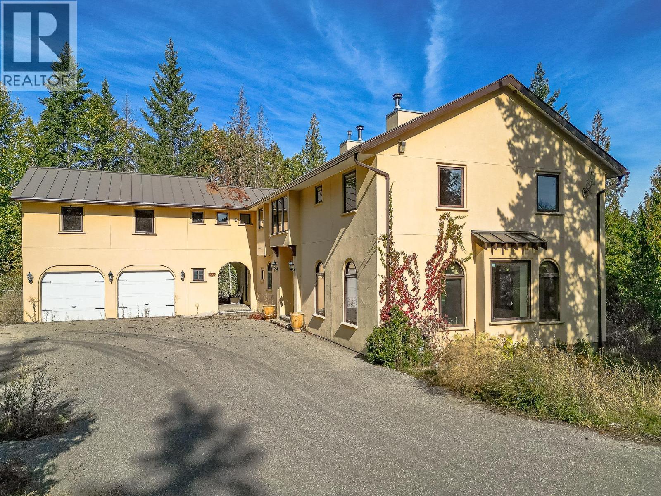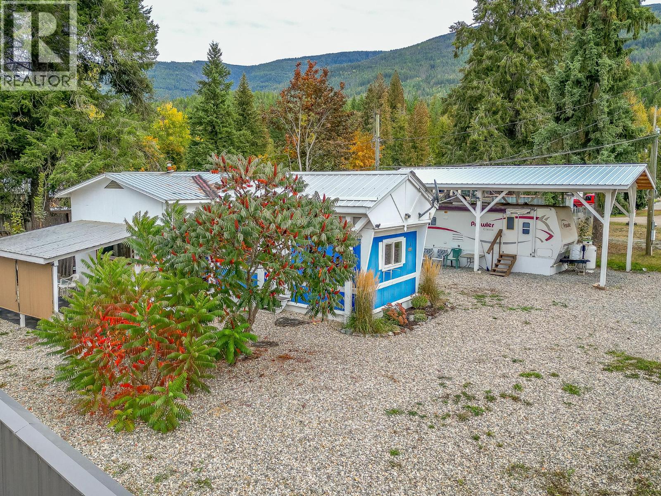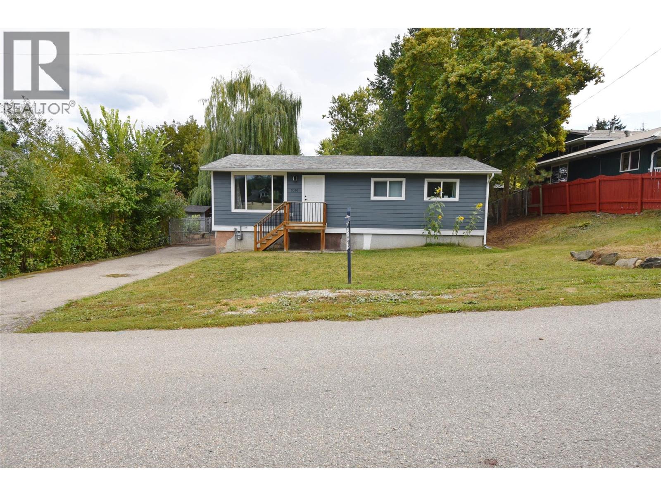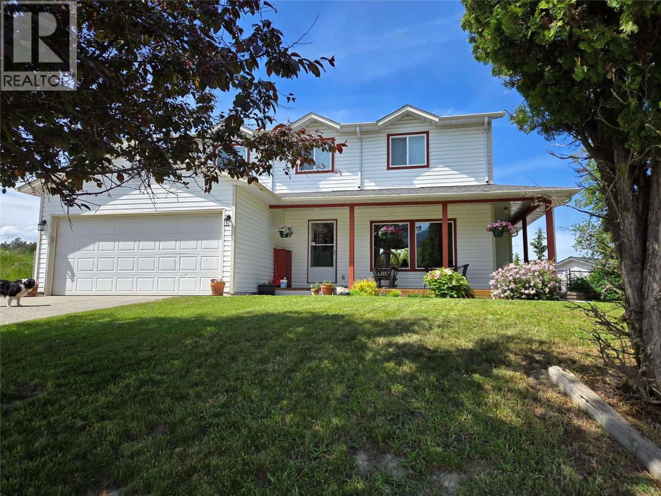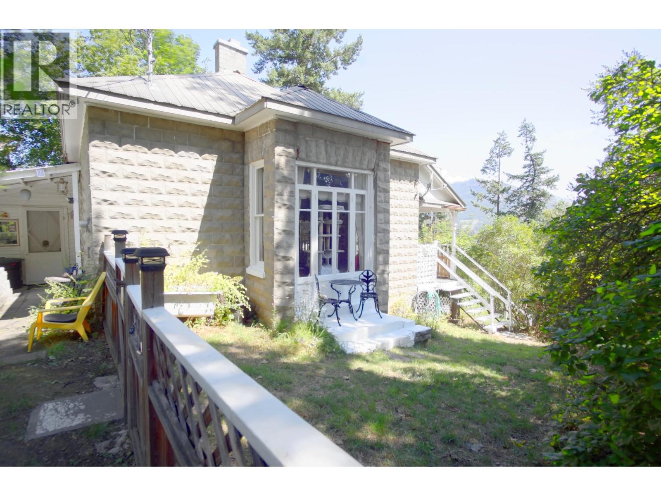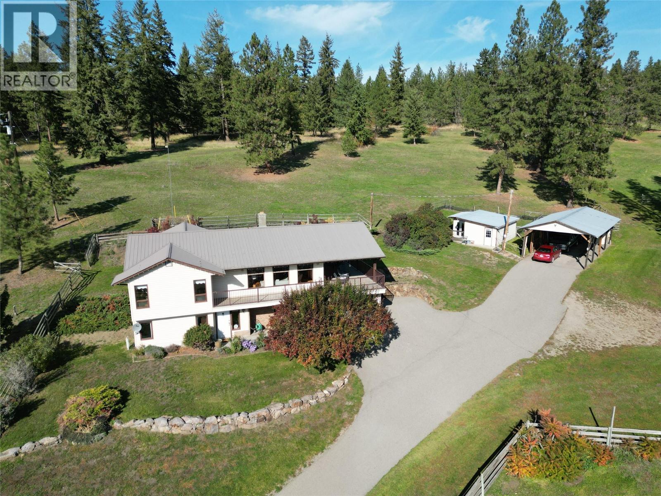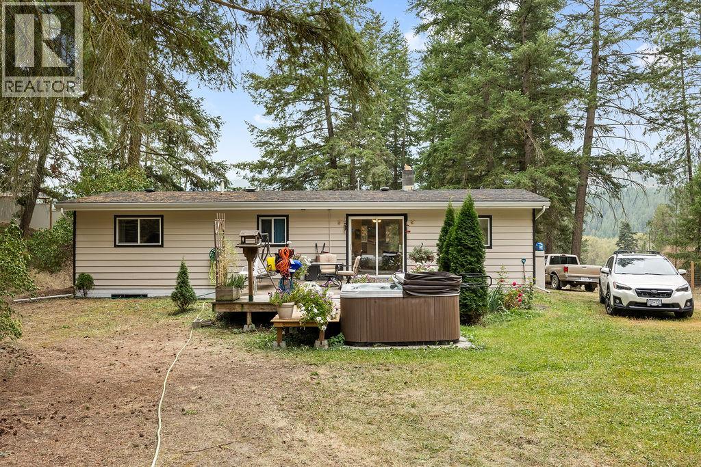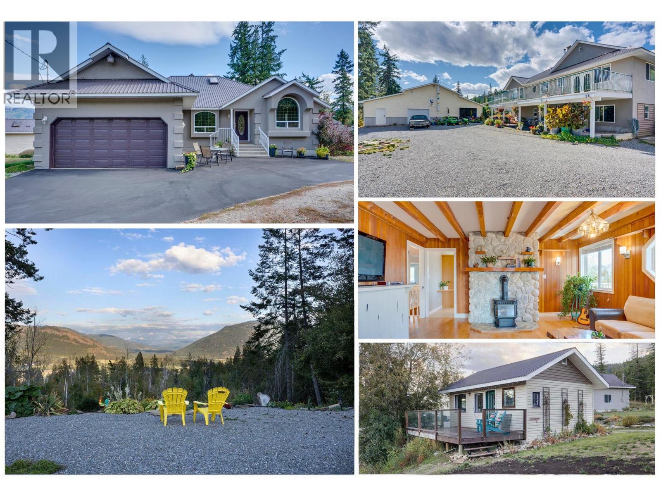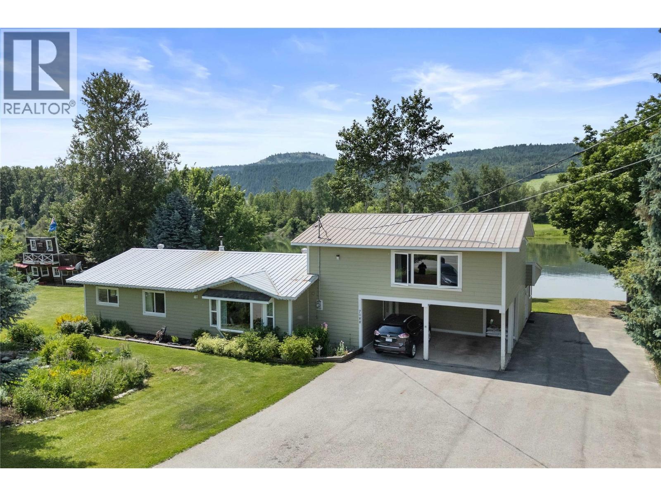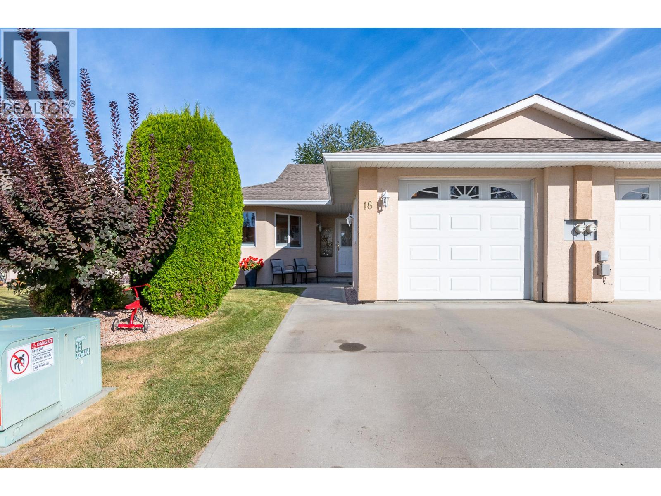
201 Kildonan Avenue Unit 18 Ave
201 Kildonan Avenue Unit 18 Ave
Highlights
Description
- Home value ($/Sqft)$413/Sqft
- Time on Housefulnew 5 hours
- Property typeSingle family
- StyleRanch
- Median school Score
- Year built2005
- Garage spaces1
- Mortgage payment
Welcome to Riviera Villas in Enderby — a beautifully maintained townhouse offering 1,257 sq. ft. of comfortable and functional living space. This bright and inviting home features 2 bedrooms and 2 bathrooms on the main level, with another bedroom in the lower level. The main floor showcases laminate flooring throughout, a spacious kitchen with new quartz countertops, stainless steel appliances, and ample cabinetry for storage. Enjoy the convenience of main floor laundry, central air conditioning, and two built-in vacuums—one in the home and one in the garage. The lower level, with a 6.5 ft. ceiling, provides excellent versatility with a workshop, gym area, office space, fully finished bedroom, and plenty of storage. Relax outdoors on the peaceful back deck surrounded by flowers and greenery. Parking includes a single attached garage plus driveway space for two vehicles. This 55+, pet-friendly complex allows one dog or cat (up to 14 inches). Ideally located near the Shuswap River, parks, and the local arena, Riviera Villas offers a low-maintenance lifestyle in a quiet, welcoming community. (id:63267)
Home overview
- Cooling Central air conditioning
- Heat type Forced air
- Sewer/ septic Municipal sewage system
- # total stories 1
- # garage spaces 1
- # parking spaces 1
- Has garage (y/n) Yes
- # full baths 2
- # total bathrooms 2.0
- # of above grade bedrooms 3
- Community features Seniors oriented
- Subdivision Enderby / grindrod
- Zoning description Unknown
- Lot size (acres) 0.0
- Building size 1257
- Listing # 10365103
- Property sub type Single family residence
- Status Active
- Other 13.868m X 4.521m
Level: Basement - Bedroom 5.105m X 4.064m
Level: Basement - Other 5.105m X 4.064m
Level: Basement - Full bathroom 2.362m X 2.057m
Level: Main - Primary bedroom 4.166m X 3.302m
Level: Main - Kitchen 5.131m X 3.353m
Level: Main - Dining room 4.648m X 2.159m
Level: Main - Full ensuite bathroom 2.946m X 1.499m
Level: Main - Bedroom 3.632m X 3.378m
Level: Main - Laundry 2.946m X 1.702m
Level: Main - Living room 4.597m X 4.47m
Level: Main
- Listing source url Https://www.realtor.ca/real-estate/28961723/201-kildonan-avenue-unit-18-enderby-enderby-grindrod
- Listing type identifier Idx

$-1,070
/ Month

