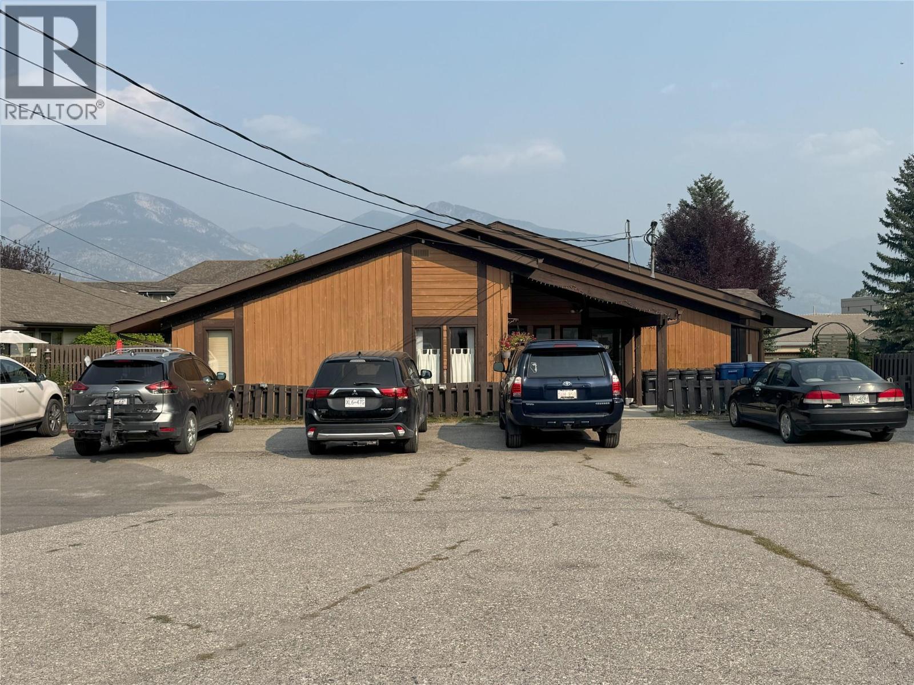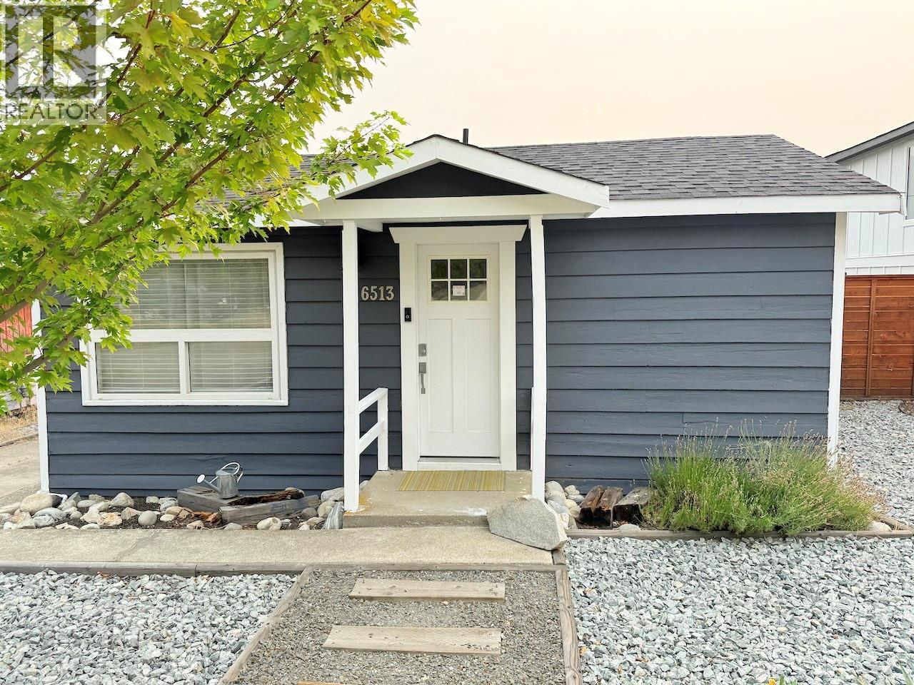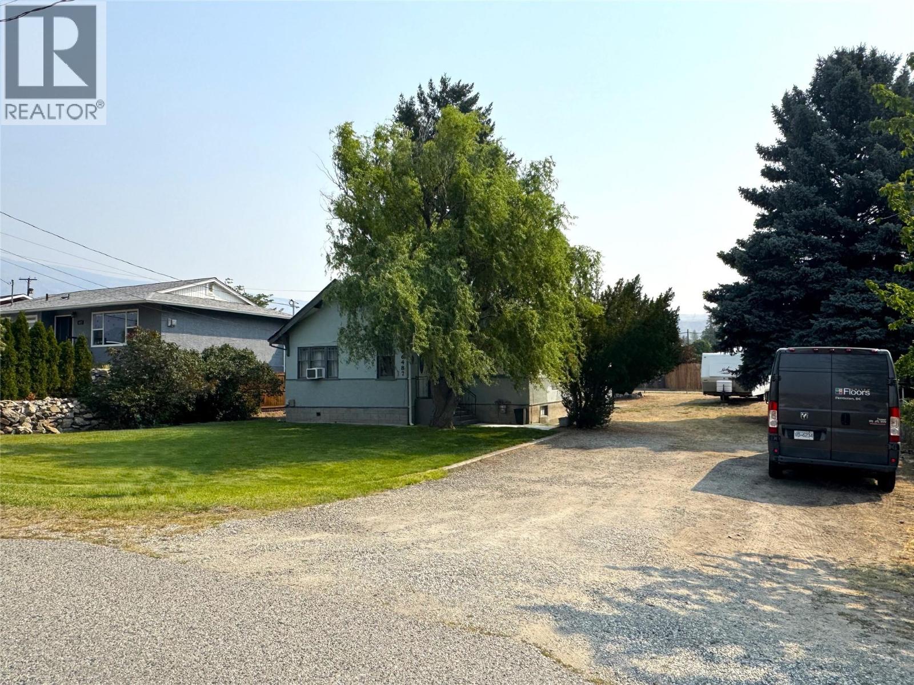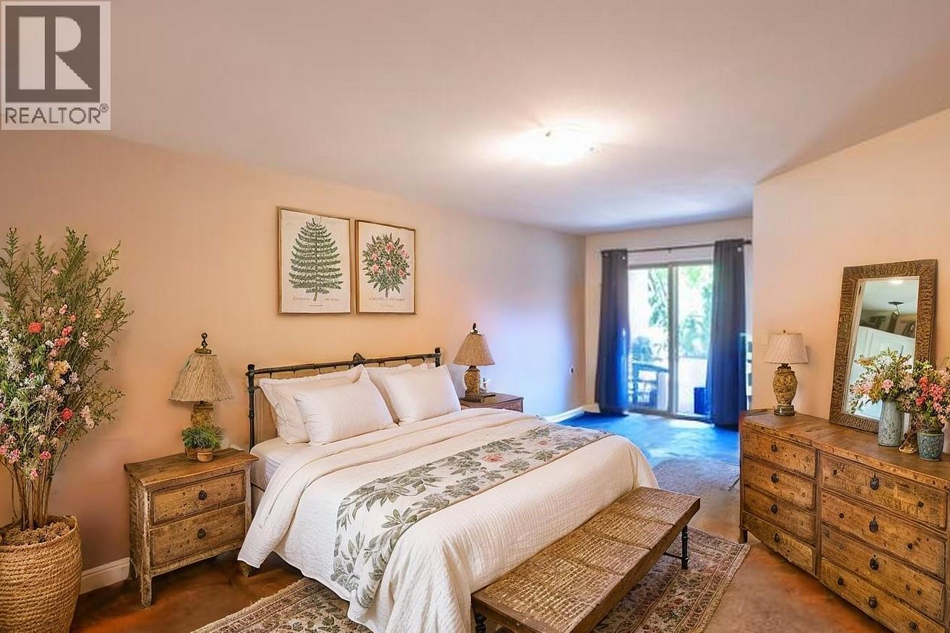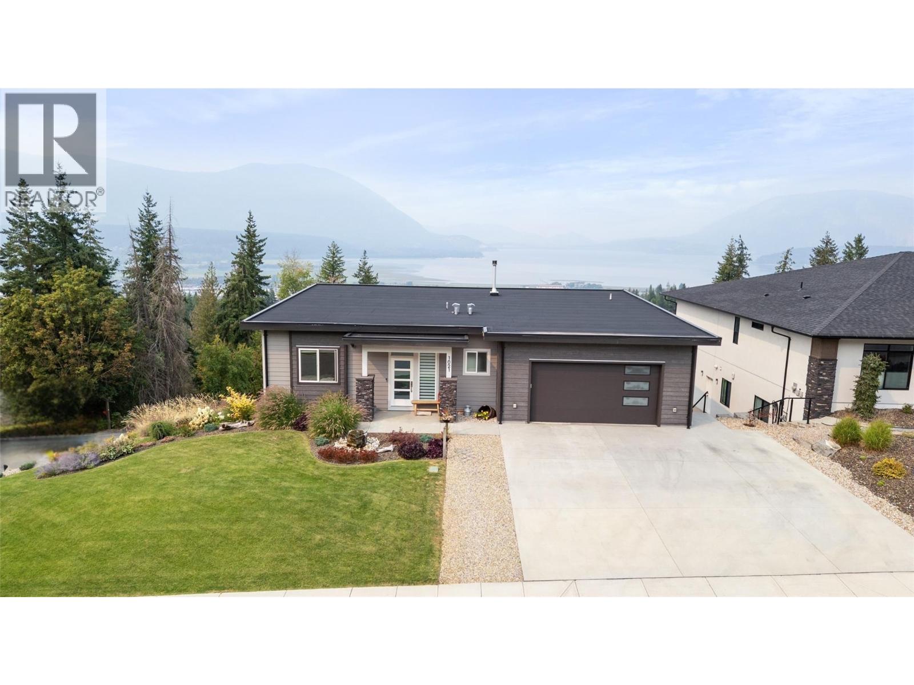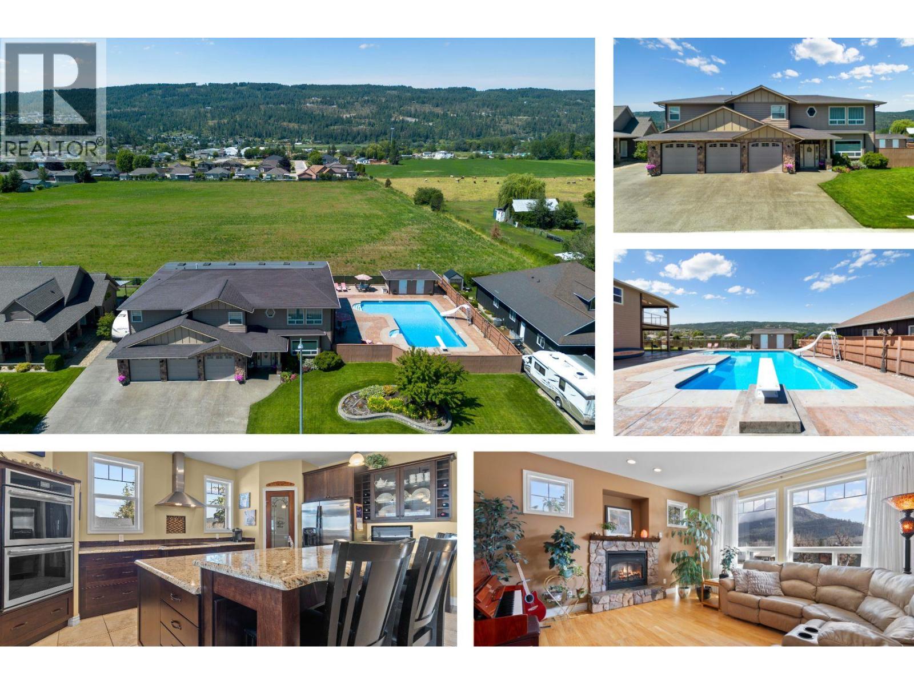
2108 Waterwheel St
2108 Waterwheel St
Highlights
Description
- Home value ($/Sqft)$256/Sqft
- Time on Houseful178 days
- Property typeSingle family
- Median school Score
- Lot size0.32 Acre
- Year built2008
- Garage spaces3
- Mortgage payment
This luxurious 4,200 sq ft custom-built home on a double city lot (0.32 of an acre) features 5 bedrooms PLUS a large office. Built in 2008 and on the market for the first time, it includes a triple-car garage, RV parking and a large, heated salt-water pool surrounded by stamped concrete decks. Inside, you will find matching granite countertops, wide hallways and 9’ ceilings. The home features hand-scraped hickory flooring and 18” ceramic tiles. A balcony spans the back of the home with skylights and a large Beachcomber hot tub. This hidden gem truly feels like country living within the city and a perfect getaway to all the North Okanagan has to offer from hiking the Enderby Cliffs, fishing, golfing, boating, swimming, biking and more. Ideally situated, this home is only a few minutes walk to the Shuswap River and within walking distance to the local schools, downtown, the river walk and the rail trail. Popular lakes like Mabel, Mara, Shuswap, Kalamalka and Okanagan are only a short drive away. From the view surrounding the property, to the pool to the open spaces inside and out, this wonderful spot could be your home. CLICK THE LISTING BROCHURE ICON for full details. Copy and paste to receive more information: https://vid.us/texl31 (id:63267)
Home overview
- Cooling Central air conditioning
- Heat type Forced air, see remarks
- Has pool (y/n) Yes
- Sewer/ septic Municipal sewage system
- # total stories 3
- Roof Unknown
- # garage spaces 3
- # parking spaces 7
- Has garage (y/n) Yes
- # full baths 3
- # total bathrooms 3.0
- # of above grade bedrooms 5
- Flooring Ceramic tile, hardwood
- Community features Family oriented, pets allowed, rentals allowed
- Subdivision Enderby / grindrod
- View Mountain view, view (panoramic)
- Zoning description Unknown
- Lot desc Landscaped, level, underground sprinkler
- Lot dimensions 0.32
- Lot size (acres) 0.32
- Building size 4259
- Listing # 10337703
- Property sub type Single family residence
- Status Active
- Foyer 2.184m X 2.388m
Level: 2nd - Laundry 2.591m X 3.81m
Level: 2nd - Full bathroom 3.632m X 1.88m
Level: 2nd - Mudroom 3.708m X 1.803m
Level: 2nd - Bedroom 3.632m X 4.547m
Level: 2nd - Utility 3.099m X 1.524m
Level: 2nd - Office 5.08m X 5.055m
Level: 2nd - Bedroom 3.632m X 3.404m
Level: 2nd - Unfinished room 7.569m X 3.277m
Level: 3rd - Bedroom 4.547m X 4.623m
Level: Main - Family room 4.724m X 6.35m
Level: Main - Living room 4.547m X 4.775m
Level: Main - Full ensuite bathroom 4.369m X 3.073m
Level: Main - Other 2.692m X 1.88m
Level: Main - Kitchen 6.096m X 4.039m
Level: Main - Pantry 1.067m X 1.067m
Level: Main - Primary bedroom 5.258m X 6.502m
Level: Main - Bedroom 3.632m X 5.182m
Level: Main - Dining room 5.258m X 6.502m
Level: Main - Full bathroom 2.489m X 4.039m
Level: Main
- Listing source url Https://www.realtor.ca/real-estate/28010473/2108-waterwheel-street-enderby-enderby-grindrod
- Listing type identifier Idx

$-2,904
/ Month

