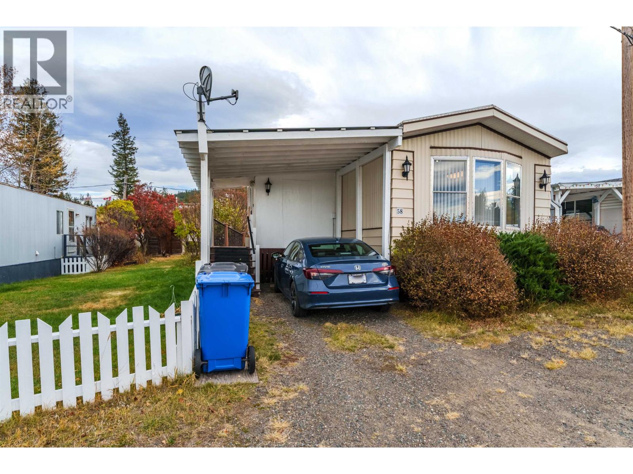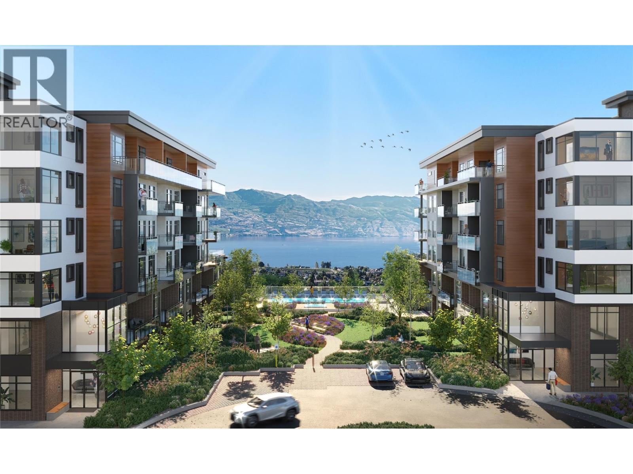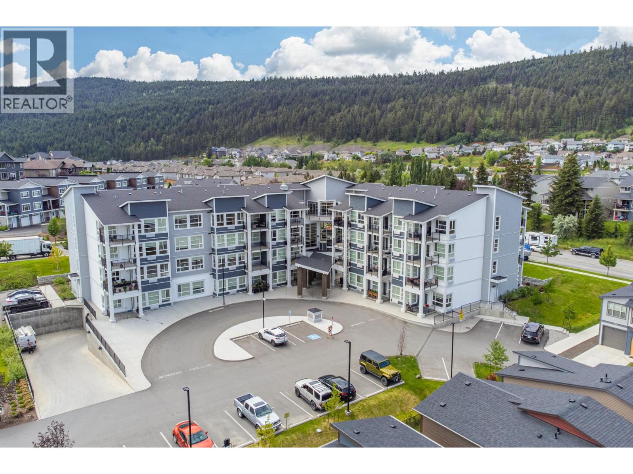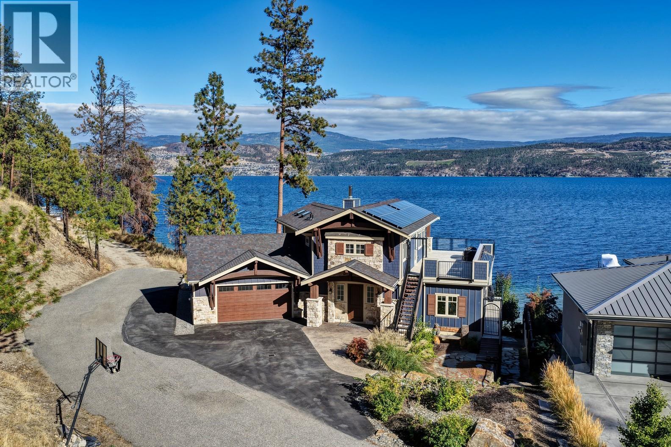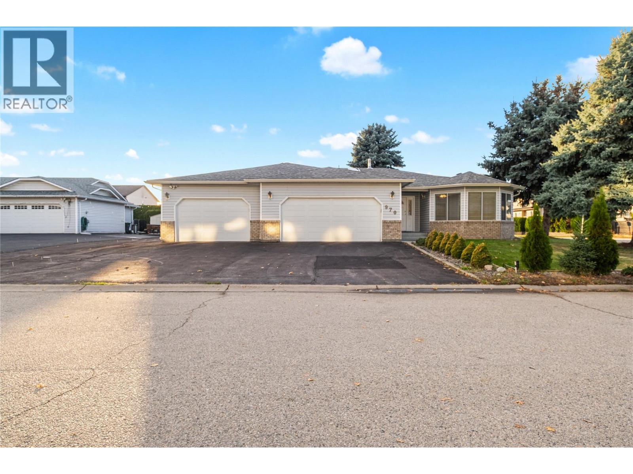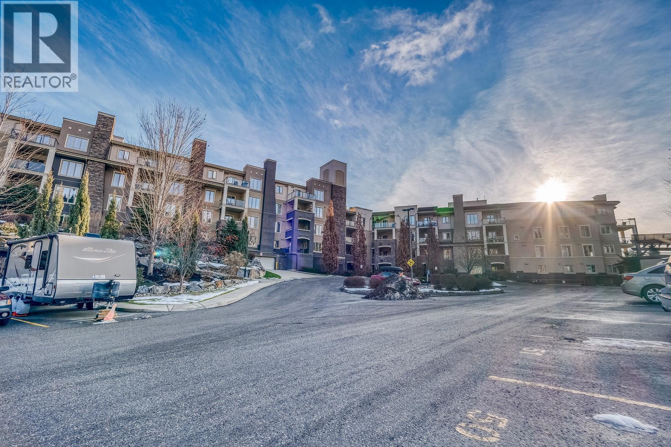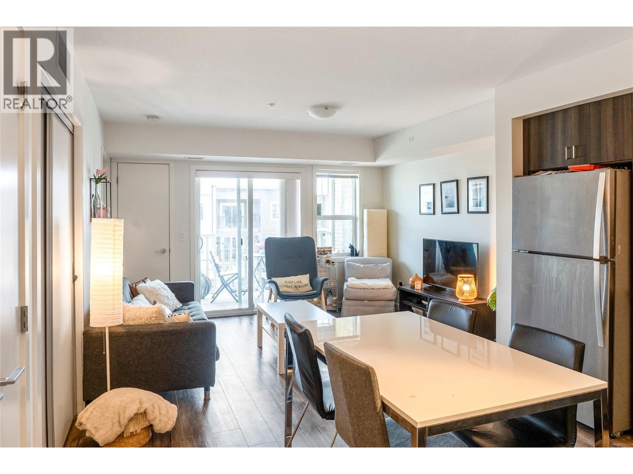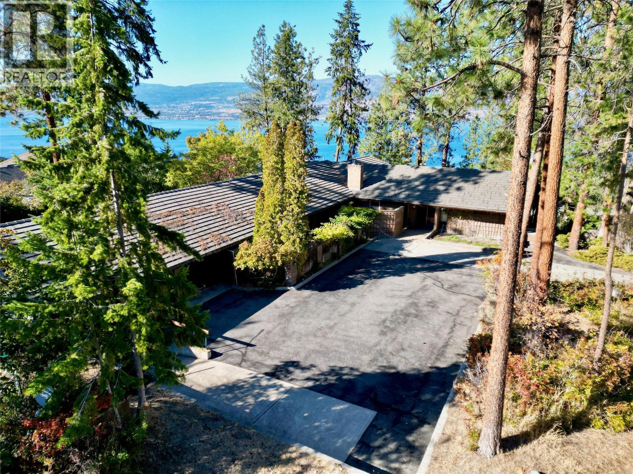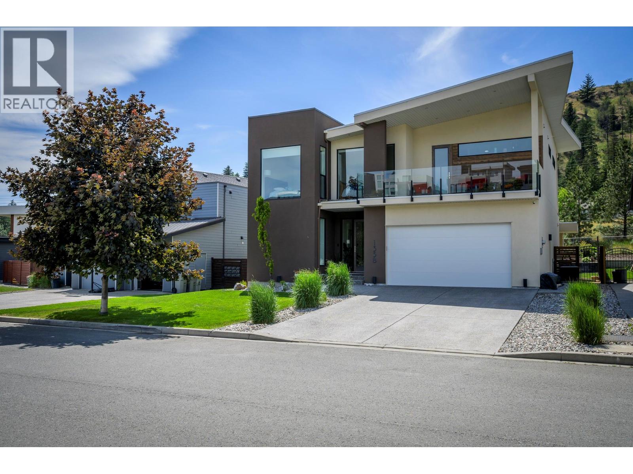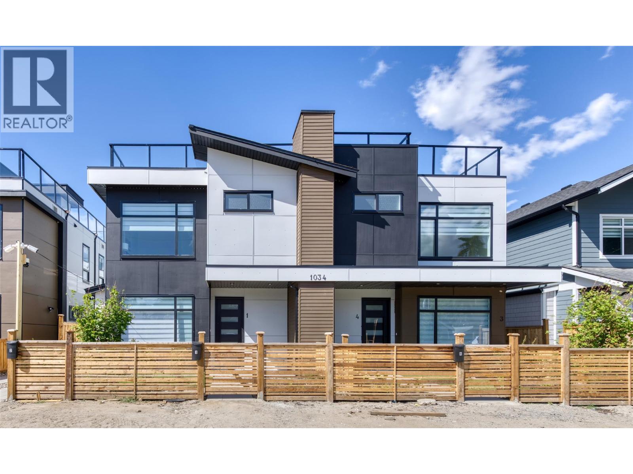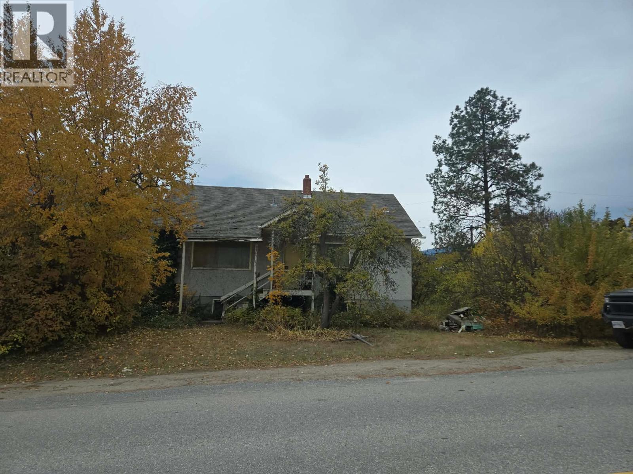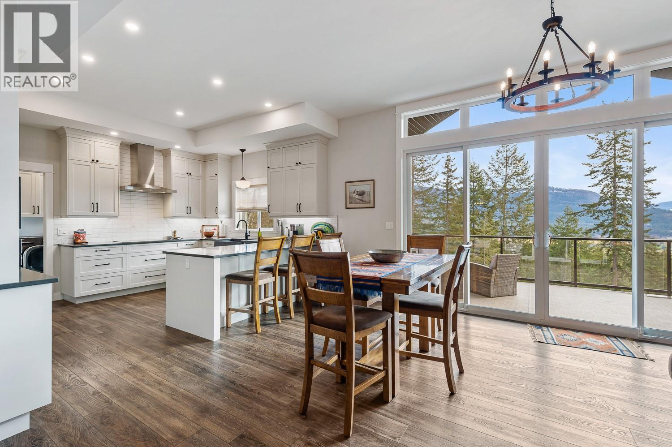
Highlights
Description
- Home value ($/Sqft)$478/Sqft
- Time on Houseful32 days
- Property typeSingle family
- StyleRanch
- Median school Score
- Lot size2.61 Acres
- Year built2020
- Garage spaces2
- Mortgage payment
Welcome Home to 249 Twin Lakes Road - Nestled in a tranquil location with sweeping valley views, this stunning 3-bedroom, 3-bathroom home offers an abundance of space for both relaxation and recreation, inside and out. From the moment you step through the door, the bright, open-concept main floor welcomes you with an inviting, airy atmosphere. The heart of the home is the beautifully designed kitchen, complete with a custom baker’s pantry, Frigidaire Gallery appliances, an induction stovetop, quartz countertops, and a farmhouse sink — perfect for both cooking and entertaining. The primary suite is a true retreat, boasting panoramic valley views, a spacious walk-in closet, and a luxurious soaker tub to unwind after a long day. With 10-foot ceilings on the main floor and 9-foot ceilings in the basement, the home feels expansive and airy. It’s also equipped with modern conveniences including hot water on demand and a water softener. The lower patio is already wired for a hot tub as well. Additional highlights of this property include: an oversized double-car garage, ample storage throughout, raised garden beds and enough wood for the wood stove next winter. The well Runs 9 GPM and there is a natural spring on the property as well if you had horses! Located just minutes from local amenities, this home offers the perfect blend of serene country living with modern comforts. Whether you’re looking to entertain guests or enjoy some quiet time this is the perfect place to call home. (id:63267)
Home overview
- Cooling Central air conditioning
- Heat source Electric, wood
- Heat type Forced air, stove, see remarks
- Sewer/ septic Septic tank
- # total stories 2
- Roof Unknown
- # garage spaces 2
- # parking spaces 8
- Has garage (y/n) Yes
- # full baths 3
- # total bathrooms 3.0
- # of above grade bedrooms 3
- Flooring Carpeted, tile, vinyl
- Has fireplace (y/n) Yes
- Subdivision Enderby / grindrod
- Zoning description Unknown
- Lot dimensions 2.61
- Lot size (acres) 2.61
- Building size 2712
- Listing # 10363744
- Property sub type Single family residence
- Status Active
- Living room 3.937m X 6.325m
Level: 2nd - Storage 3.226m X 3.353m
Level: Lower - Family room 10.414m X 4.369m
Level: Lower - Utility 2.54m X 4.724m
Level: Lower - Other 4.166m X 1.753m
Level: Lower - Full bathroom 2.159m X 2.692m
Level: Lower - Other 5.131m X 4.166m
Level: Lower - Foyer 1.956m X 3.251m
Level: Main - Bedroom 3.835m X 4.064m
Level: Main - Primary bedroom 3.327m X 5.207m
Level: Main - Full ensuite bathroom 2.54m X 2.743m
Level: Main - Living room 3.937m X 6.325m
Level: Main - Full bathroom 2.642m X 2.337m
Level: Main - Dining room 2.769m X 6.325m
Level: Main - Bedroom 3.531m X 3.15m
Level: Main - Laundry 2.007m X 3.581m
Level: Main - Kitchen 3.556m X 4.343m
Level: Main
- Listing source url Https://www.realtor.ca/real-estate/28897151/249-twin-lakes-road-enderby-enderby-grindrod
- Listing type identifier Idx

$-3,453
/ Month

