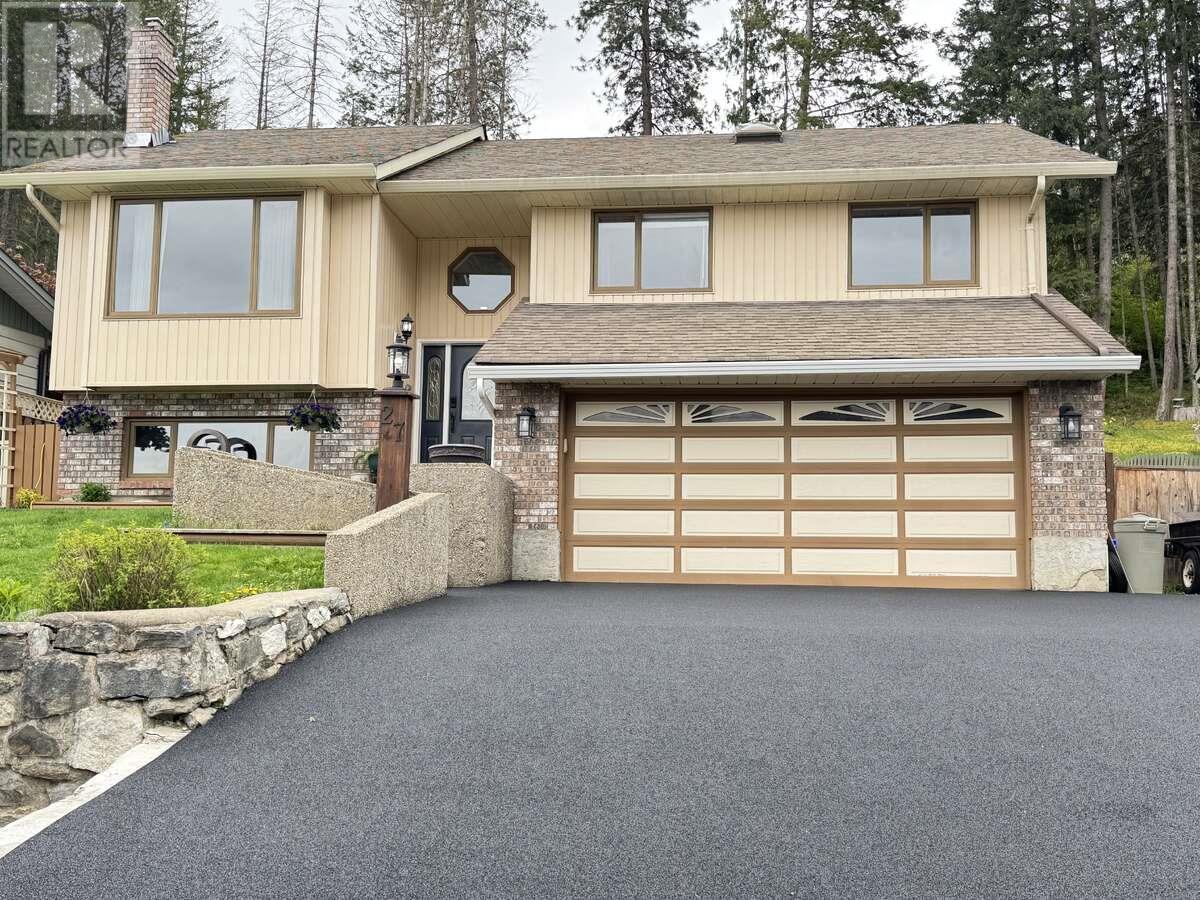
27 Preston Cres
27 Preston Cres
Highlights
Description
- Home value ($/Sqft)$273/Sqft
- Time on Houseful189 days
- Property typeSingle family
- Median school Score
- Lot size0.28 Acre
- Year built1989
- Garage spaces2
- Mortgage payment
For more information, please click Brochure button. Welcome to 27 Preston Crescent - the ideal family home located in a peaceful, family-friendly Enderby neighborhood. Situated on a private 0.2-acre lot, this beautifully maintained 4-bedroom, 2-bathroom home offers 2,484 sq. ft. of versatile living space designed to meet all your family’s needs. The bright upper level features an open-concept kitchen and living area, perfect for family gatherings and entertaining guests. Three spacious bedrooms, including a large primary bedroom, and a full bathroom complete this inviting floor. The fully finished lower level offers even more room to spread out, with a generous second living room, a fourth bedroom, a full bathroom, an office/den, and a large laundry/mudroom with abundant storage. Step outside to your own backyard oasis - a large covered deck with a hot tub, natural gas hookup for your BBQ or fire table, and a fully fenced yard that’s perfect for kids and pets. With its functional layout, modern updates, and prime location close to schools, parks, and amenities, this property is a perfect place to call home for a growing family. (id:63267)
Home overview
- Cooling Central air conditioning
- Heat type Forced air, see remarks
- Sewer/ septic Municipal sewage system
- # total stories 2
- Roof Unknown
- # garage spaces 2
- # parking spaces 4
- Has garage (y/n) Yes
- # full baths 2
- # total bathrooms 2.0
- # of above grade bedrooms 4
- Flooring Carpeted, vinyl
- Has fireplace (y/n) Yes
- Subdivision Enderby / grindrod
- Zoning description Residential
- Lot dimensions 0.28
- Lot size (acres) 0.28
- Building size 2484
- Listing # 10345206
- Property sub type Single family residence
- Status Active
- Laundry 2.743m X 3.759m
Level: Basement - Family room 3.556m X 5.385m
Level: Basement - Bathroom (# of pieces - 3) Measurements not available
Level: Basement - Office 3.556m X 2.616m
Level: Basement - Bedroom 3.023m X 3.759m
Level: Basement - Bedroom 2.743m X 3.048m
Level: Main - Kitchen 6.248m X 4.013m
Level: Main - Living room 3.734m X 5.969m
Level: Main - Bathroom (# of pieces - 4) Measurements not available
Level: Main - Primary bedroom 3.353m X 3.962m
Level: Main - Bedroom 2.794m X 3.48m
Level: Main
- Listing source url Https://www.realtor.ca/real-estate/28221927/27-preston-crescent-enderby-enderby-grindrod
- Listing type identifier Idx

$-1,811
/ Month












