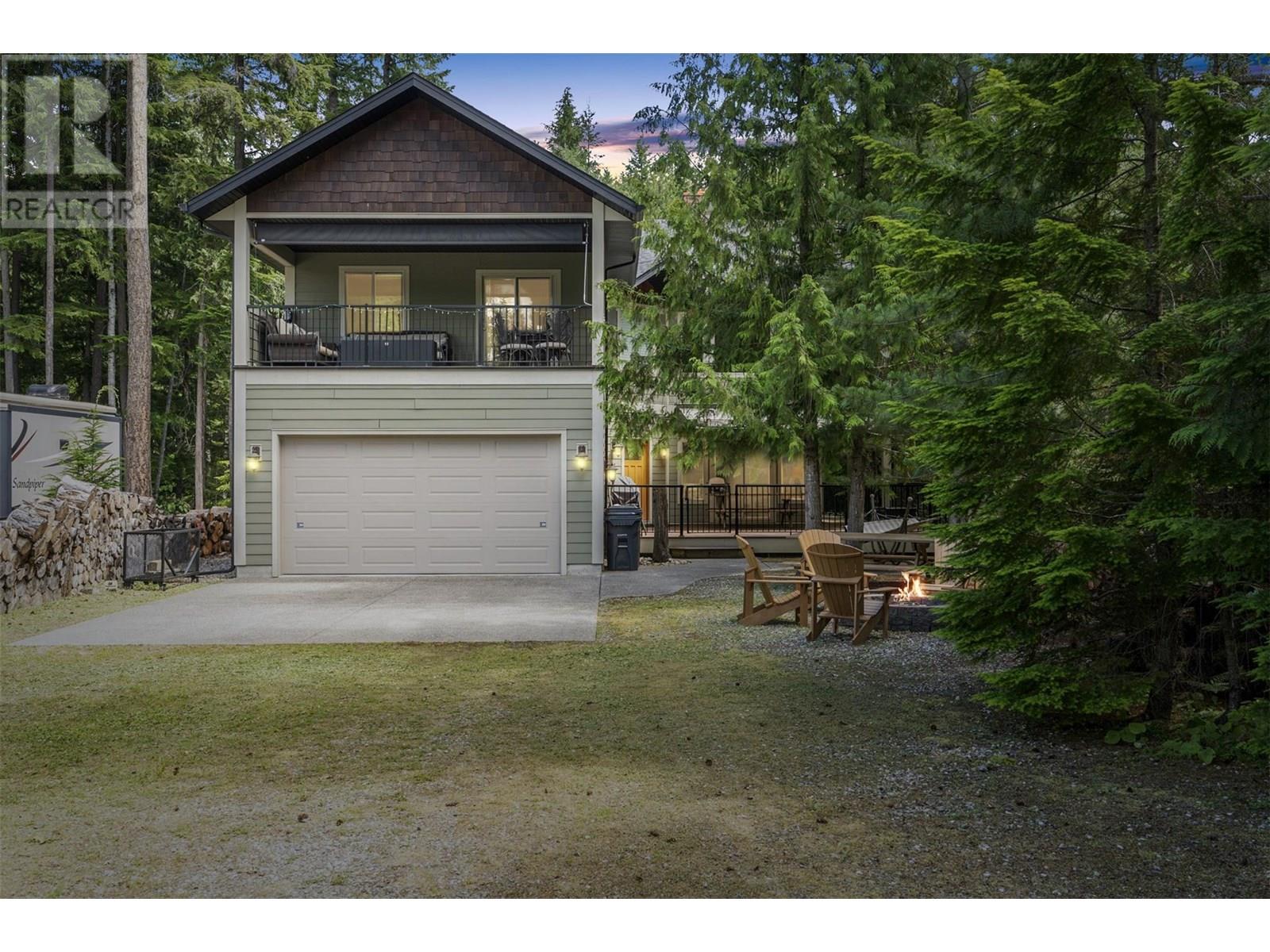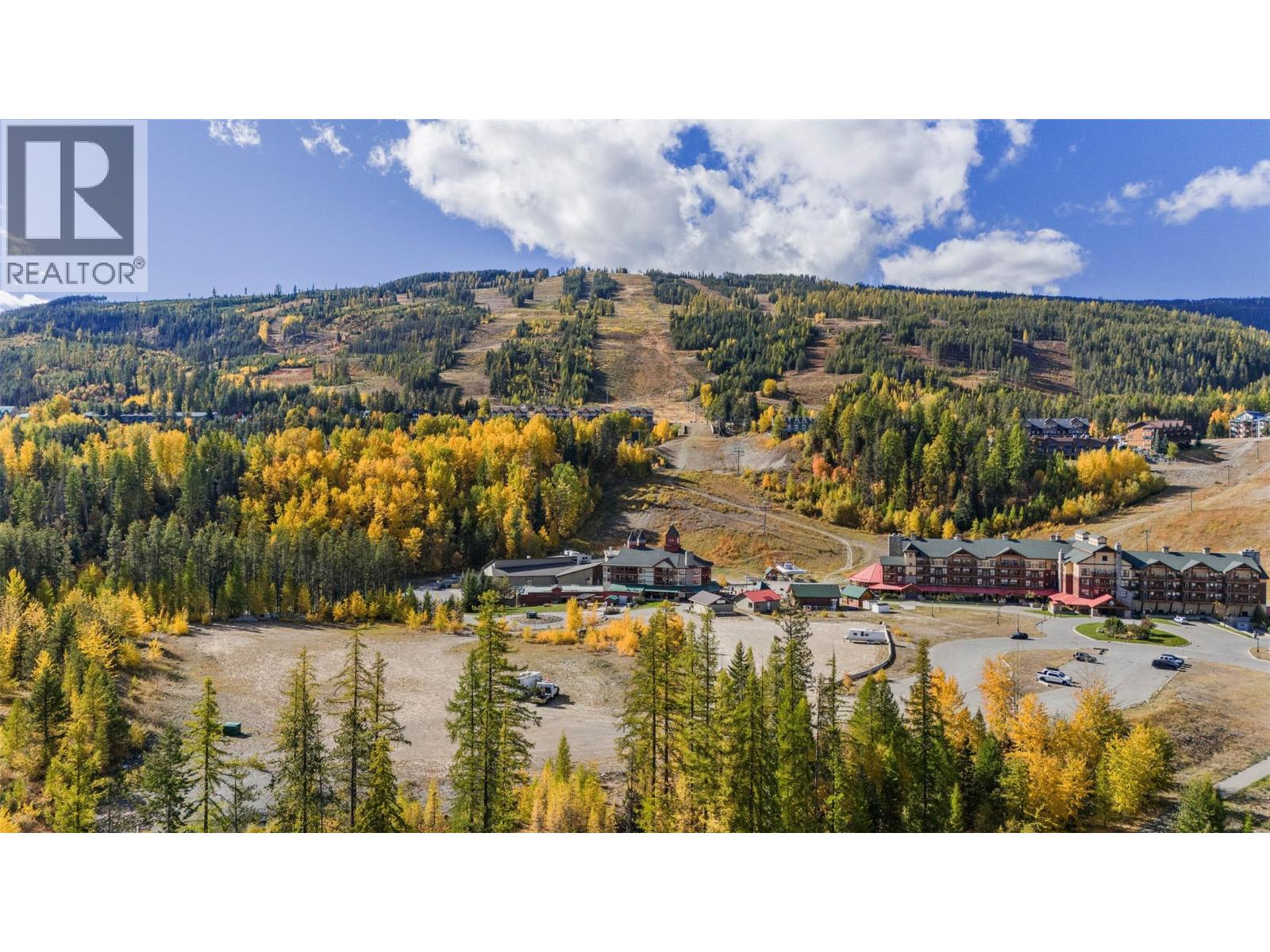
30 Lusk Lake Road Unit 58
30 Lusk Lake Road Unit 58
Highlights
Description
- Home value ($/Sqft)$312/Sqft
- Time on Houseful109 days
- Property typeSingle family
- StyleSplit level entry
- Lot size0.35 Acre
- Year built2011
- Garage spaces2
- Mortgage payment
Experience the ultimate blend of adventure and relaxation in this exquisite 5-bedroom retreat at Mabel Lake Resort & Airpark. Fly in for the weekend, set sail from your private boat slip, or hit the fairways—this home is designed for an unmatched four-season lifestyle. Step into the grand living area with soaring 20-foot ceilings, seamlessly connecting to the open loft above. A beautiful double-sided wood-burning fireplace adds warmth and connection to the living room and primary bedroom. The gourmet kitchen features custom cabinetry, high-end stainless steel appliances, and an expansive dining space, perfect for gatherings. The main-floor primary suite offers a 5-piece ensuite and sliding doors to a private sundeck for morning coffee or evening relaxation. Upstairs, the airy loft floods with natural light, overlooking the living room below. Two additional bedrooms, each with their own ensuite, lead to two sundecks for breathtaking views. The finished basement adds even more room for guests with two bedrooms, a large rec room, and a 3-piece bath. Enjoy top-notch features like heated tile floors in all bathrooms, central air, built-in vacuum, and a security system. The flat lot includes RV parking with full hookups and room for a detached garage. Just a short golf cart ride brings you to the lake, marina, golf course, tennis courts, and airstrip. With 26 miles of crystal-clear waters for boating, fishing, and watersports, this is more than a home—it’s a lifestyle upgrade. (id:63267)
Home overview
- Cooling Central air conditioning, heat pump
- Heat source Electric
- Heat type In floor heating, forced air, heat pump, see remarks
- Sewer/ septic Municipal sewage system
- # total stories 2
- Roof Unknown
- # garage spaces 2
- # parking spaces 2
- Has garage (y/n) Yes
- # full baths 4
- # half baths 1
- # total bathrooms 5.0
- # of above grade bedrooms 5
- Flooring Carpeted, tile, vinyl
- Has fireplace (y/n) Yes
- Community features Pets allowed
- Subdivision Ashton crk/mabel lk
- Zoning description Unknown
- Lot desc Level
- Lot dimensions 0.35
- Lot size (acres) 0.35
- Building size 3681
- Listing # 10355546
- Property sub type Single family residence
- Status Active
- Other 4.572m X 6.68m
Level: 2nd - Bedroom 4.42m X 4.699m
Level: 2nd - Bathroom (# of pieces - 3) 2.642m X 2.413m
Level: 2nd - Other 2.235m X 1.702m
Level: 2nd - Ensuite bathroom (# of pieces - 3) 2.235m X 2.565m
Level: 2nd - Bedroom 4.547m X 5.918m
Level: 2nd - Other 6.299m X 2.921m
Level: Basement - Other 3.2m X 4.216m
Level: Basement - Bedroom 4.42m X 5.563m
Level: Basement - Bathroom (# of pieces - 3) 1.905m X 2.921m
Level: Basement - Family room 4.115m X 4.039m
Level: Basement - Other 1.727m X 3.277m
Level: Basement - Bedroom 4.42m X 5.537m
Level: Basement - Ensuite bathroom (# of pieces - 5) 2.896m X 3.835m
Level: Main - Living room 4.267m X 6.858m
Level: Main - Primary bedroom 4.42m X 5.207m
Level: Main - Laundry 2.032m X 1.676m
Level: Main - Bathroom (# of pieces - 2) 0.838m X 1.778m
Level: Main - Other 2.896m X 2.184m
Level: Main - Kitchen 4.75m X 4.75m
Level: Main
- Listing source url Https://www.realtor.ca/real-estate/28607603/30-lusk-lake-road-unit-58-enderby-ashton-crkmabel-lk
- Listing type identifier Idx

$-3,005
/ Month













