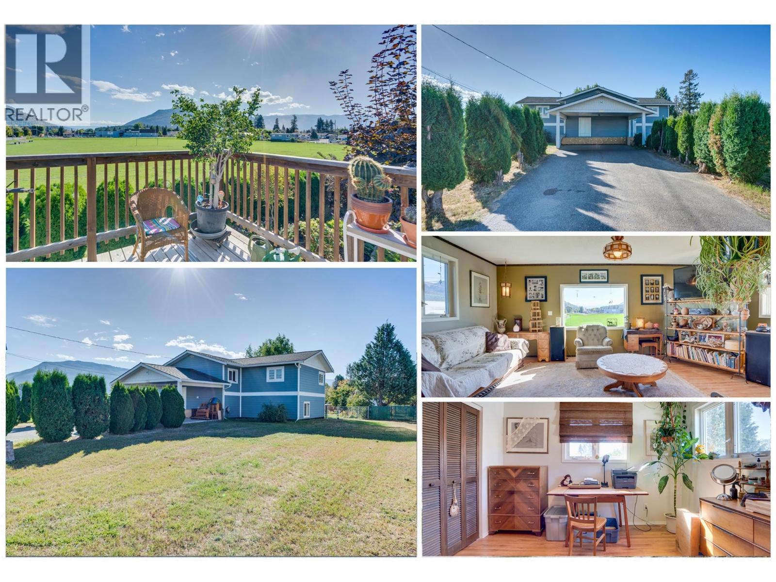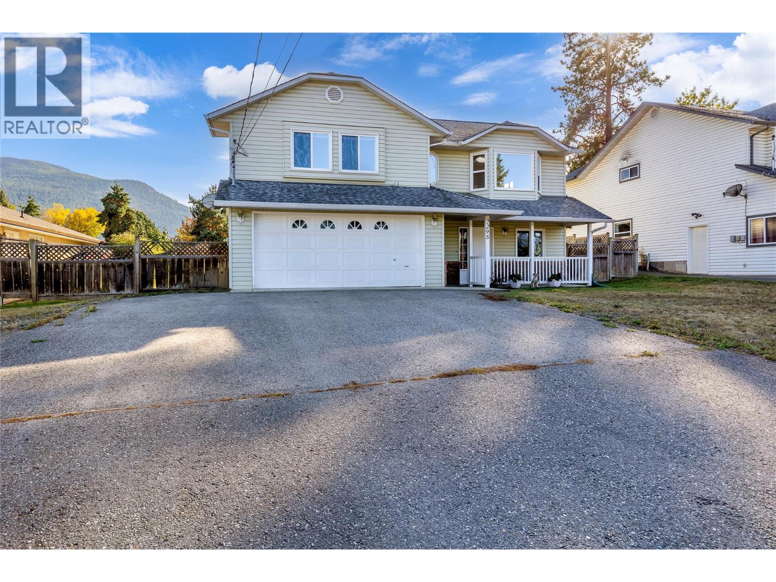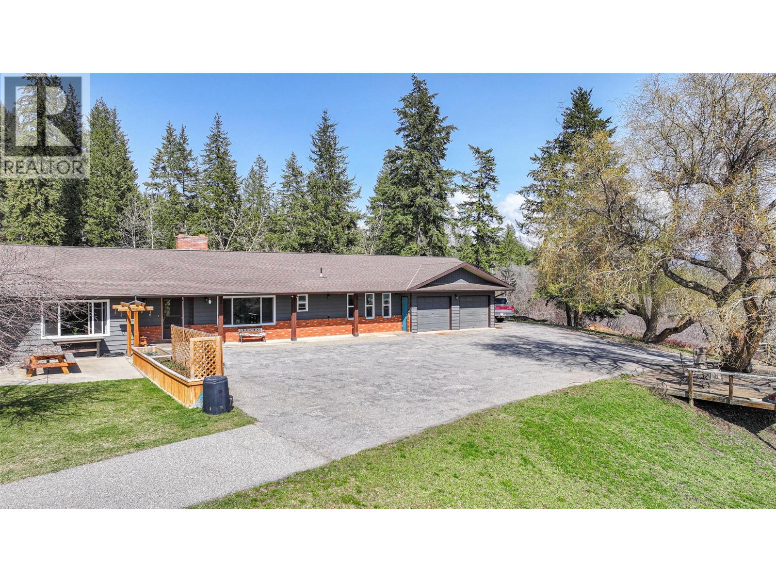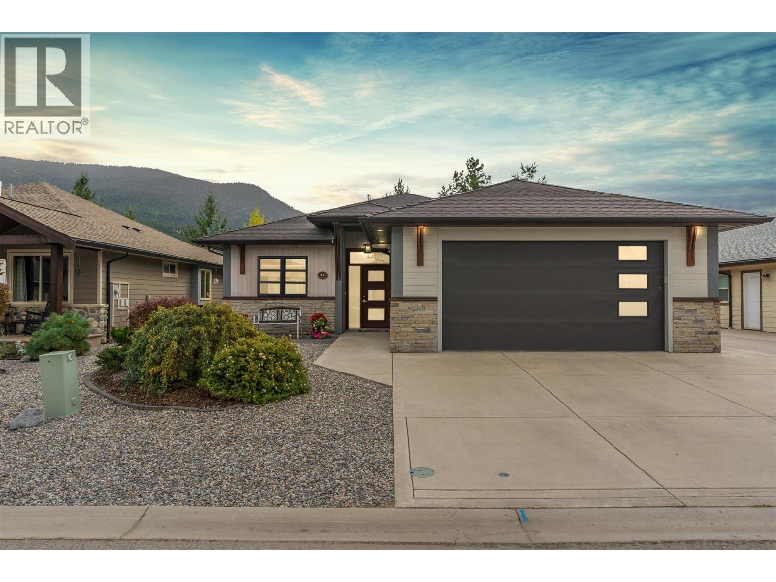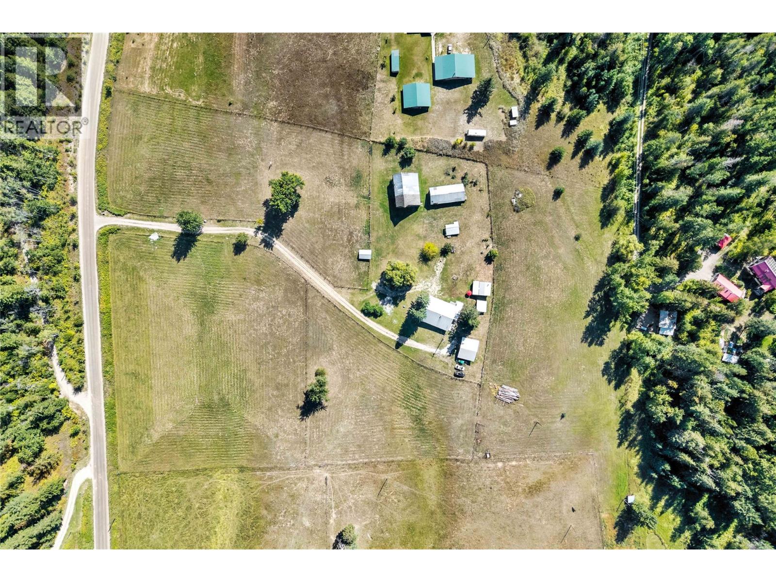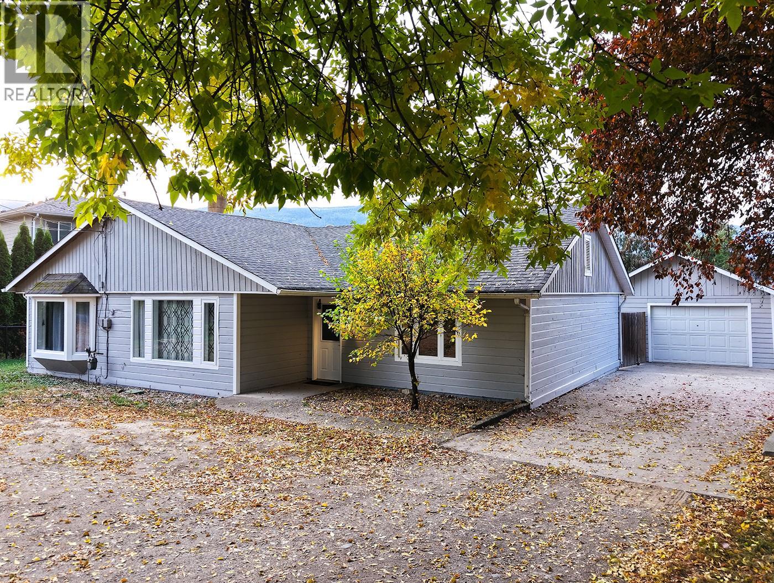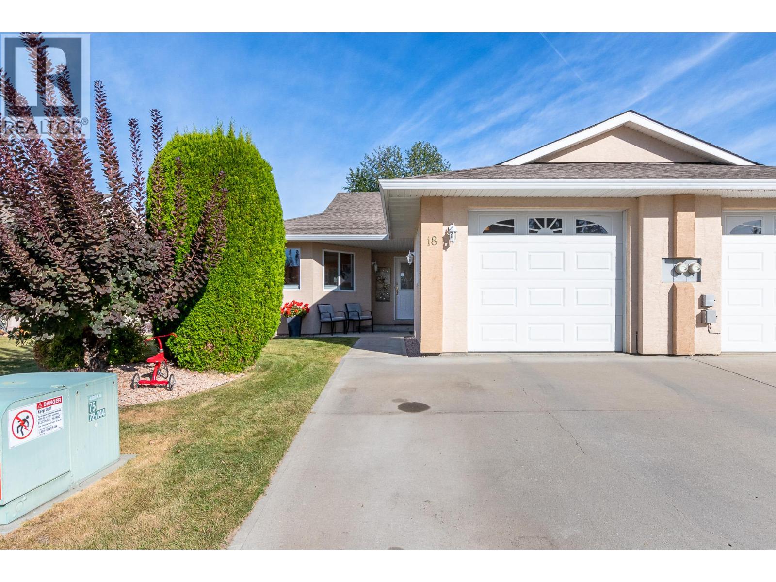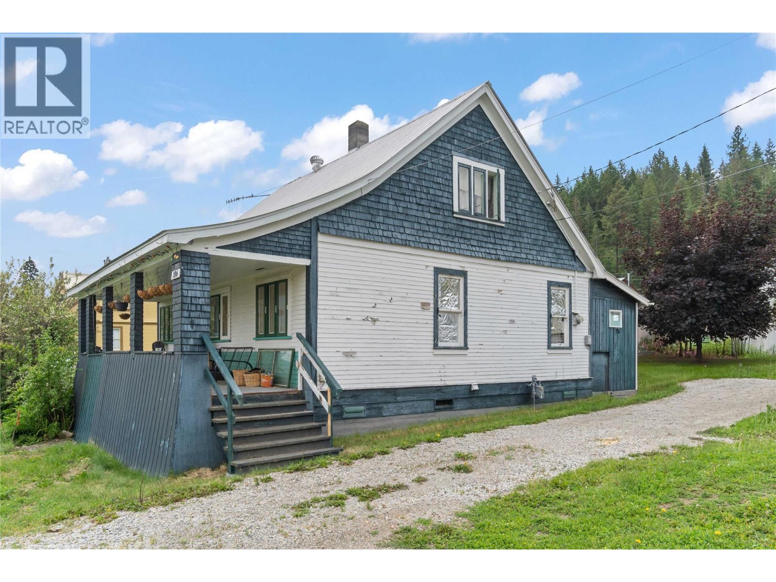
Highlights
Description
- Home value ($/Sqft)$419/Sqft
- Time on Housefulnew 2 hours
- Property typeSingle family
- StyleBungalow
- Median school Score
- Lot size10,454 Sqft
- Year built1947
- Mortgage payment
Welcome to this affordable 2-bedroom, 1-bath bungalow situated on a generous 72' x 145' lot. This warm and inviting home features an open floor plan with a cozy wood stove, fresh paint, kitchen with island bar, stainless steel appliances, and beautiful new high-end laminate flooring throughout. The interior showcases rustic wood timber features and trim, creating a welcoming, cabin-inspired feel. Step outside to enjoy a massive deck, perfect for entertaining, plus an irrigated garden, firepit area, and relaxing hot tub. A detached wood sauna adds a unique touch for year-round enjoyment. There’s plenty of space for hobbies and storage with a 10' x 20' workshop, massive storage shed and an oversized carport. Located in a friendly neighbourhood, this property blends comfort, character, and functionality — ideal for first-time buyers, downsizers, or anyone seeking a relaxed lifestyle. Just a few minutes to the river and downtown Enderby (id:63267)
Home overview
- Cooling Central air conditioning
- Heat source Wood
- Heat type Stove, see remarks
- Sewer/ septic Municipal sewage system
- # total stories 1
- Roof Unknown
- Has garage (y/n) Yes
- # full baths 1
- # total bathrooms 1.0
- # of above grade bedrooms 2
- Flooring Laminate, linoleum
- Subdivision Enderby / grindrod
- Zoning description Unknown
- Lot dimensions 0.24
- Lot size (acres) 0.24
- Building size 1253
- Listing # 10366299
- Property sub type Single family residence
- Status Active
- Dining room 3.531m X 2.642m
Level: Main - Living room 4.775m X 4.928m
Level: Main - Kitchen 4.674m X 3.099m
Level: Main - Bedroom 3.835m X 3.734m
Level: Main - Foyer 4.14m X 2.819m
Level: Main - Bathroom (# of pieces - 4) 2.388m X 1.956m
Level: Main - Primary bedroom 4.14m X 3.988m
Level: Main
- Listing source url Https://www.realtor.ca/real-estate/29016353/310-baird-avenue-enderby-enderby-grindrod
- Listing type identifier Idx

$-1,400
/ Month




