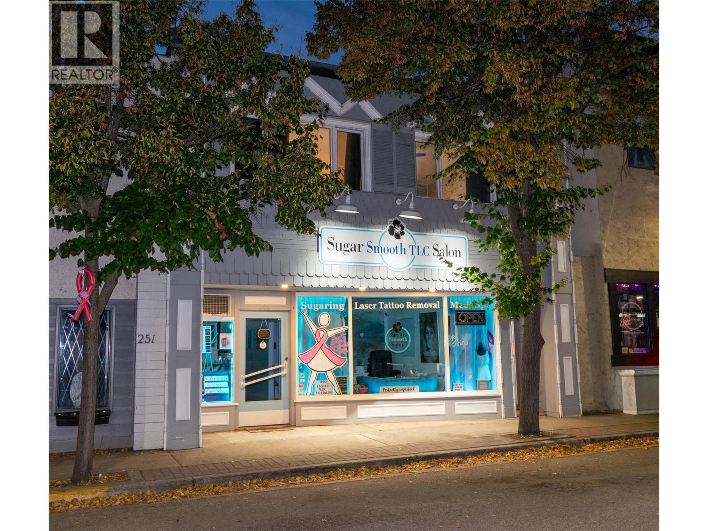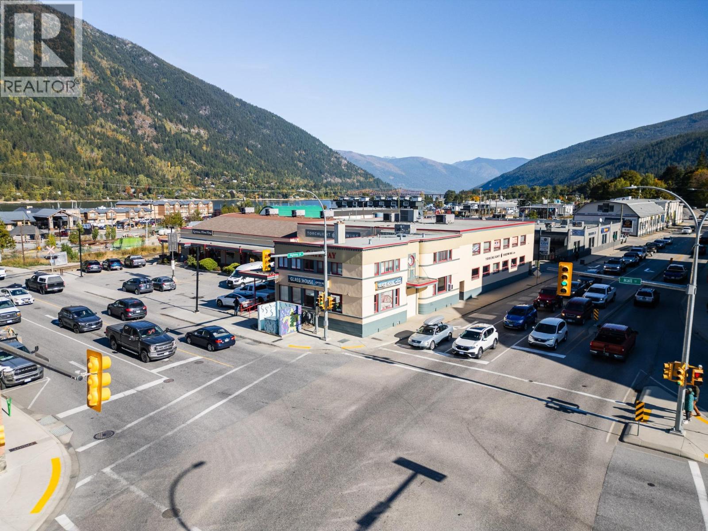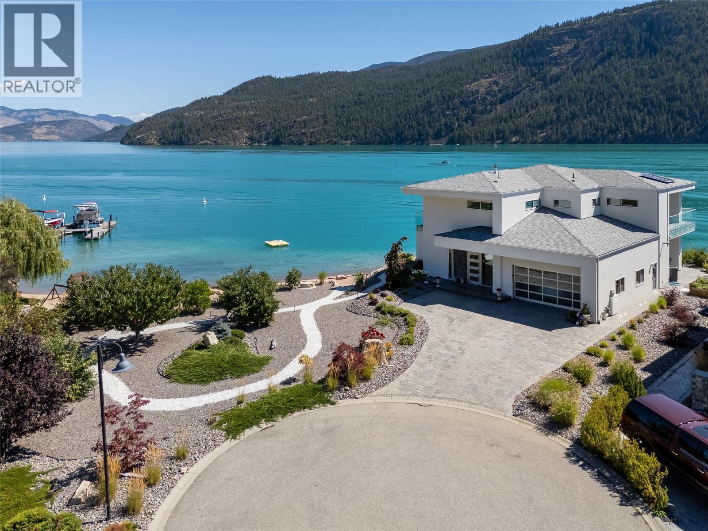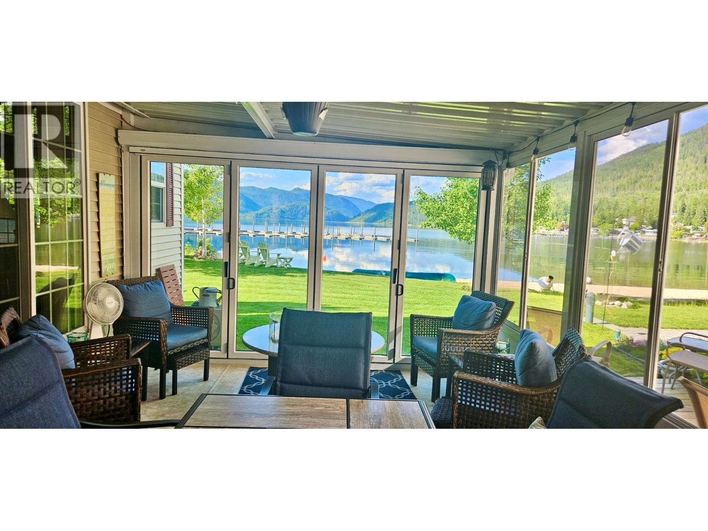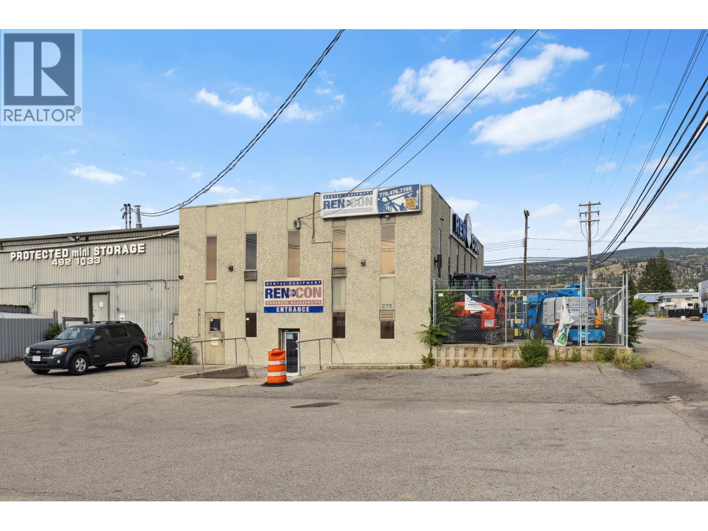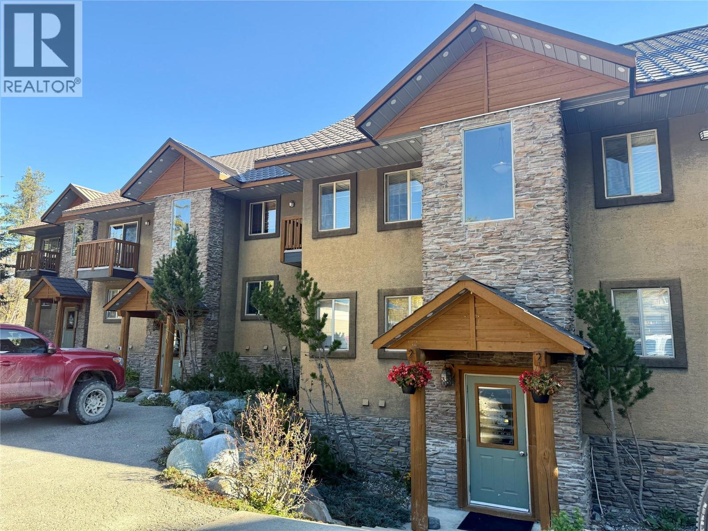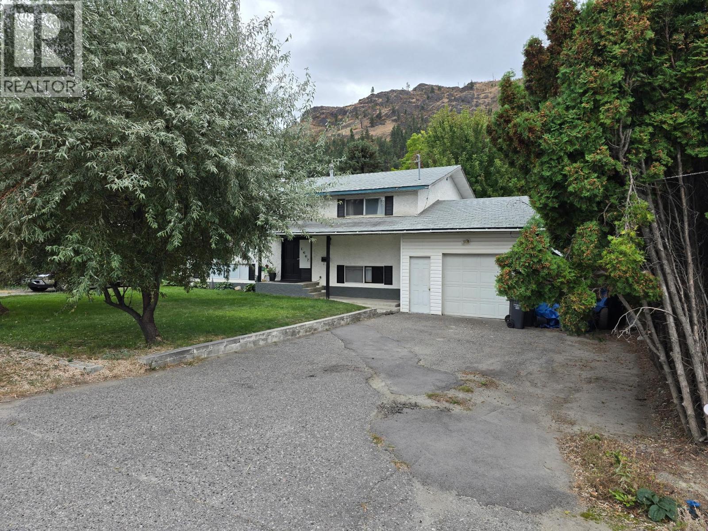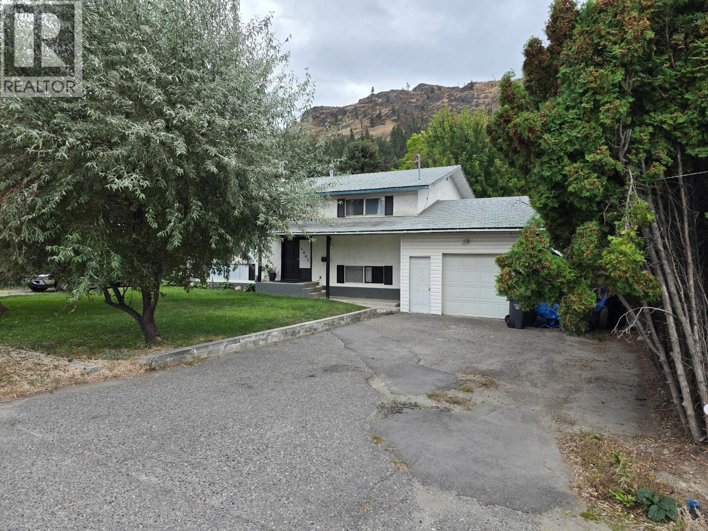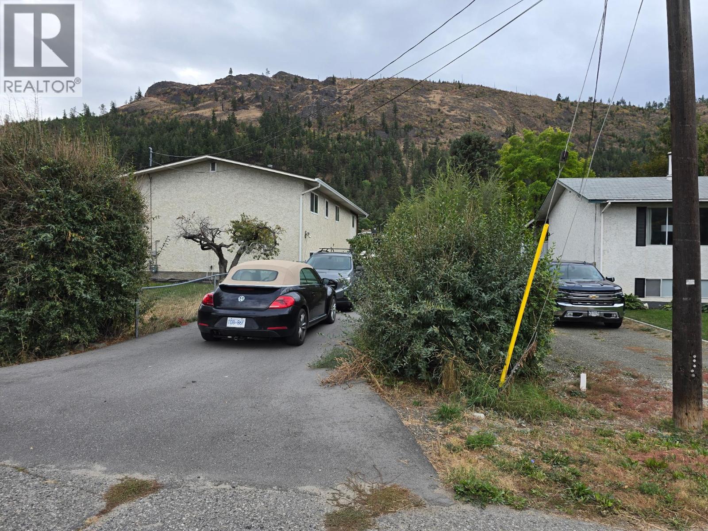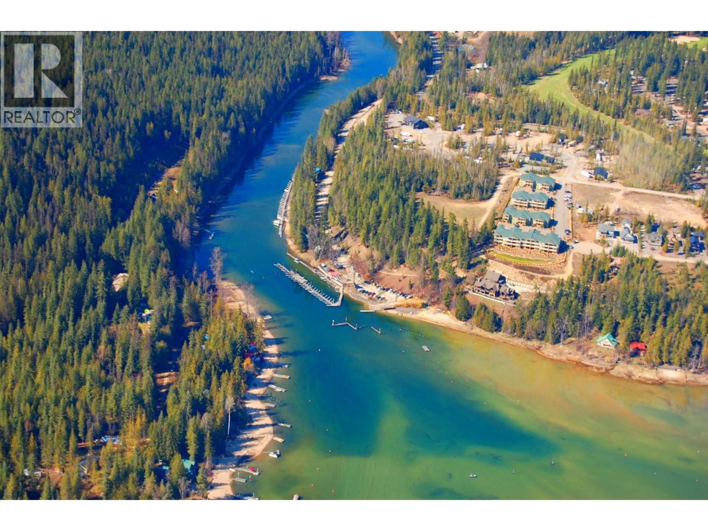
3460 Parkway Road Unit Apt A201
3460 Parkway Road Unit Apt A201
Highlights
Description
- Home value ($/Sqft)$407/Sqft
- Time on Houseful25 days
- Property typeRecreational
- StyleContemporary
- Year built2007
- Mortgage payment
Beautiful corner unit on desirable 2nd floor of the Lake front building A at Lakeside Estates which offers a large outdoor pool and hot tub, as well as private air strip privileges for owners. This sought after building is steps away from beautiful golf course and restaurant-clubhouse, the shores of Mabel Lake, two marinas, a camp store and plenty of walking trails, not to mention crown land for year round recreation. Don't miss out on this opportunity to start making memories with family and friends! It can also be rented out for income. The area is a gem that people from Alberta and BC have discovered to escape to-- You'll find friends and fun here! This unit features two large decks for dining and entertaining, two bedrooms, and a large ensuite with separate glass shower and soaker jet tub and walk-in closet in the primary bedroom. The kitchen is well-appointed with sit up counter, stainless steel appliances, built in pantry with automatic light for convenience. There's insuite laundry, lots of closet space, and an outside lockage storage area. Enjoy the resort lifestyle! Boat slips are available. Make an appointment to view and see why everyone loves Mabel Lake Golf and Airpark! (id:63267)
Home overview
- Cooling Heat pump
- Heat source Electric
- Has pool (y/n) Yes
- Sewer/ septic Septic tank
- # total stories 1
- Roof Unknown
- # parking spaces 1
- # full baths 2
- # total bathrooms 2.0
- # of above grade bedrooms 2
- Flooring Carpeted, ceramic tile
- Has fireplace (y/n) Yes
- Community features Pets allowed, pet restrictions, pets allowed with restrictions
- Subdivision Ashton crk/mabel lk
- View Lake view, mountain view
- Zoning description Recreational
- Lot size (acres) 0.0
- Building size 1241
- Listing # 10363826
- Property sub type Recreational
- Status Active
- Dining room 3.327m X 3.429m
Level: Main - Foyer 3.073m X 2.21m
Level: Main - Primary bedroom 3.988m X 3.81m
Level: Main - Bedroom 2.87m X 2.819m
Level: Main - Living room 0.406m X 4.242m
Level: Main - Utility 2.743m X 2.438m
Level: Main - Full ensuite bathroom 3.277m X 2.718m
Level: Main - Bathroom (# of pieces - 4) 2.87m X 1.829m
Level: Main - Kitchen 3.073m X 3.023m
Level: Main
- Listing source url Https://www.realtor.ca/real-estate/28906771/3460-parkway-road-unit-a201-enderby-ashton-crkmabel-lk
- Listing type identifier Idx

$-1,017
/ Month




