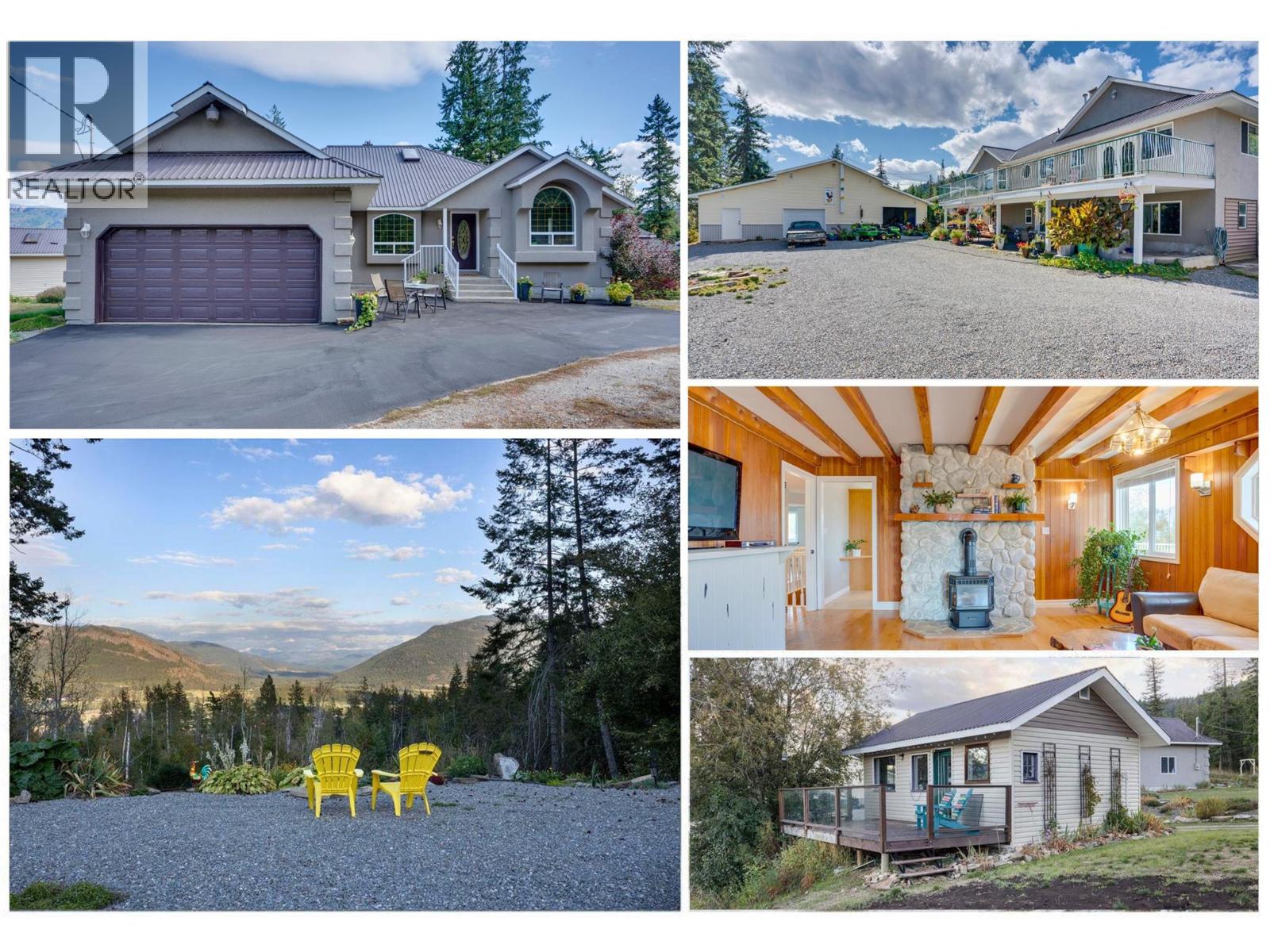
Highlights
Description
- Home value ($/Sqft)$386/Sqft
- Time on Houseful30 days
- Property typeSingle family
- StyleRanch
- Median school Score
- Lot size3.61 Acres
- Year built1994
- Garage spaces4
- Mortgage payment
Step into a beautiful blend of functionality & rural bliss at 353 Gunter-Ellison. The large home faces a spectacular view and was refreshed upstairs in 2025, while the two bedroom in-law suite was newly constructed in 2018. The converted barn gives country charm while hosting the workshop, loft storage and chicken coop. An adorable cottage sits facings the view, with lots of natural light and a private deck. An insulated studio provides more work/storage space and the garden shed doubles as a a playhouse upstairs. The wooded area sits between the home & road giving plenty of privacy along with greenspace and trails, while the cleared side of the parcel showcases amazing views of the valley and Enderby Cliffs. Ample parking, ample buildings and ample space to roam, make this a great place to settle in your private retreat or host group gatherings with family and friends. The North Okanagan is known for four seasons of fun & this property has plenty of space to provide that at home as well as store your toys for off property use. Multiple beaches, rivers, lakes, mountain ranges, golf courses & wineries all within close distance - you can spend a lifetime exploring the area! Sitting outside the ALR & close to town yet tucked away and independent. If you're looking for that dream space that fits everyone's needs & provides some extra magic, you'll find it here! (id:63267)
Home overview
- Cooling See remarks
- Heat type Forced air, see remarks
- Sewer/ septic Septic tank
- # total stories 2
- Roof Unknown
- # garage spaces 4
- # parking spaces 15
- Has garage (y/n) Yes
- # full baths 3
- # half baths 1
- # total bathrooms 4.0
- # of above grade bedrooms 5
- Flooring Hardwood, laminate, linoleum, mixed flooring
- Community features Family oriented, rural setting, pets allowed, pets allowed with restrictions, rentals allowed
- Subdivision Enderby / grindrod
- View City view, river view, mountain view, valley view, view (panoramic)
- Zoning description Unknown
- Lot desc Wooded area
- Lot dimensions 3.61
- Lot size (acres) 3.61
- Building size 3109
- Listing # 10364482
- Property sub type Single family residence
- Status Active
- Kitchen 4.674m X 4.191m
- Other 2.261m X 3.835m
- Living room 7.976m X 5.004m
- Bedroom 3.734m X 3.835m
- Dining room 3.175m X 4.216m
- Other 1.524m X 2.718m
- Primary bedroom 4.674m X 4.623m
- Laundry 2.565m X 2.261m
Level: Lower - Bathroom (# of pieces - 4) 3.48m X 2.007m
Level: Lower - Partial bathroom 2.311m X 2.057m
Level: Lower - Kitchen 4.801m X 3.632m
Level: Main - Bedroom 3.302m X 3.15m
Level: Main - Bathroom (# of pieces - 4) 1.499m X 2.413m
Level: Main - Living room 4.801m X 3.124m
Level: Main - Primary bedroom 4.039m X 3.531m
Level: Main - Ensuite bathroom (# of pieces - 4) 2.184m X 2.769m
Level: Main - Laundry 3.023m X 2.108m
Level: Main - Dining room 4.801m X 3.556m
Level: Main - Bedroom 2.997m X 2.997m
Level: Main - Family room 5.537m X 3.835m
Level: Main
- Listing source url Https://www.realtor.ca/real-estate/28942131/353-gunter-ellison-road-enderby-enderby-grindrod
- Listing type identifier Idx

$-3,200
/ Month












