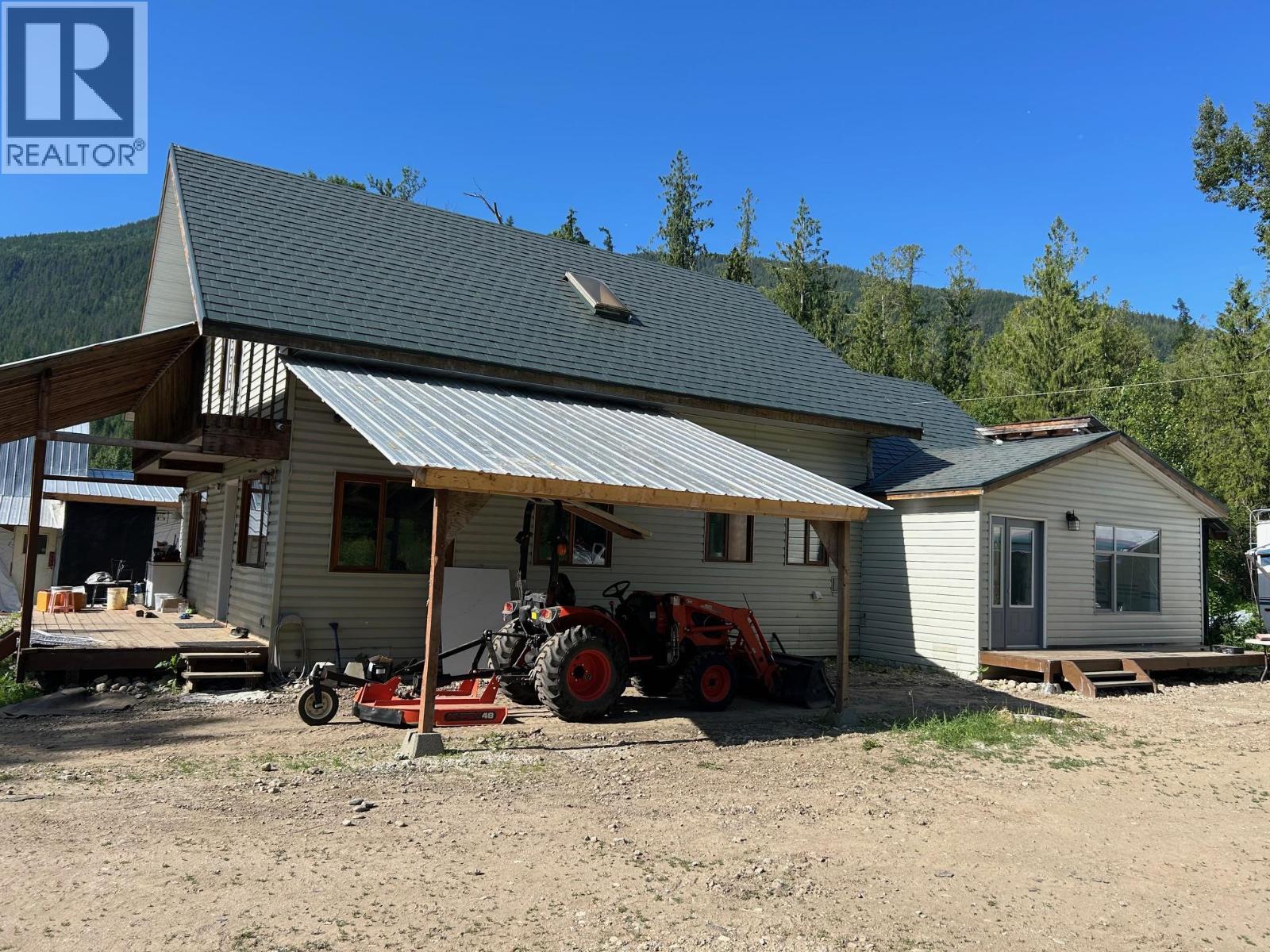
3854 Trinity Valley Rd
For Sale
292 Days
$1,199,000 $249K
$950,000
4 beds
3 baths
2,184 Sqft
3854 Trinity Valley Rd
For Sale
292 Days
$1,199,000 $249K
$950,000
4 beds
3 baths
2,184 Sqft
Highlights
This home is
15%
Time on Houseful
292 Days
Home features
Driveway
Enderby
2.62%
Description
- Home value ($/Sqft)$435/Sqft
- Time on Houseful292 days
- Property typeSingle family
- Lot size32 Acres
- Year built1950
- Mortgage payment
32.5 acres with 4 bedroom Residence situated down long driveway for a very private setting. Numerous outbuildings including these shop sizes: Shop 1 20x30, Shop 2 39x26, Shop 3 30x22, Shop 4 16.5 x36, Shop 5 24x25. In addition to this is an additional 6000 sq ft of greenhouses. Home has recent updates including flooring, bathrooms and kitchen. There is timber value with many timbers being cedars. Incudes all furniture and appliances. 400amp power. (id:63267)
Home overview
Amenities / Utilities
- Heat type Baseboard heaters
- Sewer/ septic Septic tank
Exterior
- # total stories 2
- Roof Unknown
- # parking spaces 150
- Has garage (y/n) Yes
Interior
- # full baths 3
- # total bathrooms 3.0
- # of above grade bedrooms 4
- Flooring Vinyl
Location
- Subdivision Ashton crk/mabel lk
- Zoning description Unknown
Lot/ Land Details
- Lot dimensions 32
Overview
- Lot size (acres) 32.0
- Building size 2184
- Listing # 10332073
- Property sub type Single family residence
- Status Active
Rooms Information
metric
- Full bathroom Measurements not available
Level: 2nd - Bedroom 8.23m X 3.175m
Level: 2nd - Bedroom 8.23m X 3.353m
Level: 2nd - Living room 5.105m X 5.283m
Level: Main - Ensuite bathroom (# of pieces - 3) Measurements not available
Level: Main - Primary bedroom 4.216m X 6.553m
Level: Main - Dining room 2.286m X 2.743m
Level: Main - Bedroom 4.039m X 3.15m
Level: Main - Kitchen 3.353m X 2.743m
Level: Main - Full bathroom 2.87m X 1.829m
Level: Main - Laundry 2.845m X 2.108m
Level: Main
SOA_HOUSEKEEPING_ATTRS
- Listing source url Https://www.realtor.ca/real-estate/27800590/3854-trinity-valley-road-enderby-ashton-crkmabel-lk
- Listing type identifier Idx
The Home Overview listing data and Property Description above are provided by the Canadian Real Estate Association (CREA). All other information is provided by Houseful and its affiliates.

Lock your rate with RBC pre-approval
Mortgage rate is for illustrative purposes only. Please check RBC.com/mortgages for the current mortgage rates
$-2,533
/ Month25 Years fixed, 20% down payment, % interest
$
$
$
%
$
%

Schedule a viewing
No obligation or purchase necessary, cancel at any time
Nearby Homes
Real estate & homes for sale nearby













