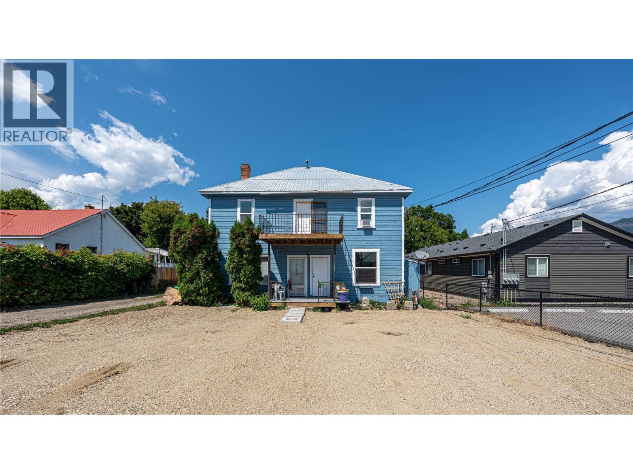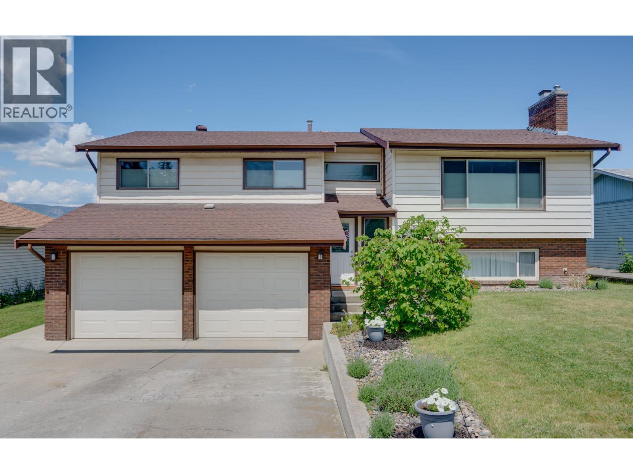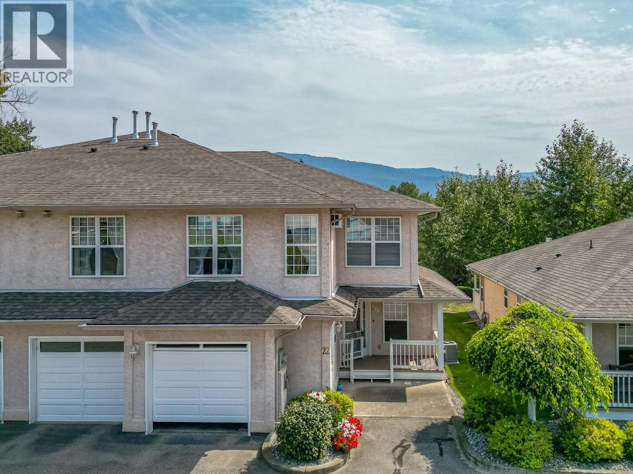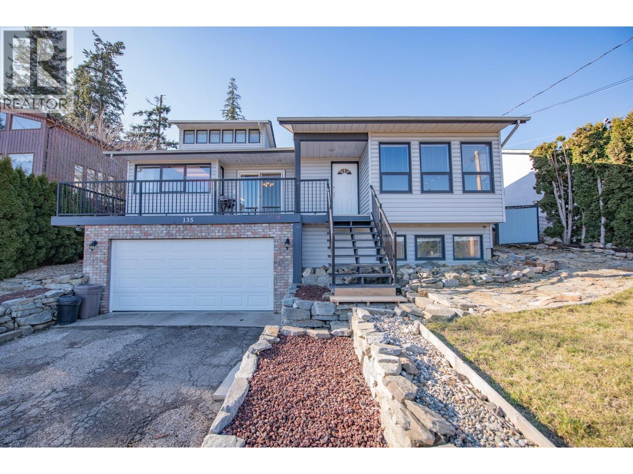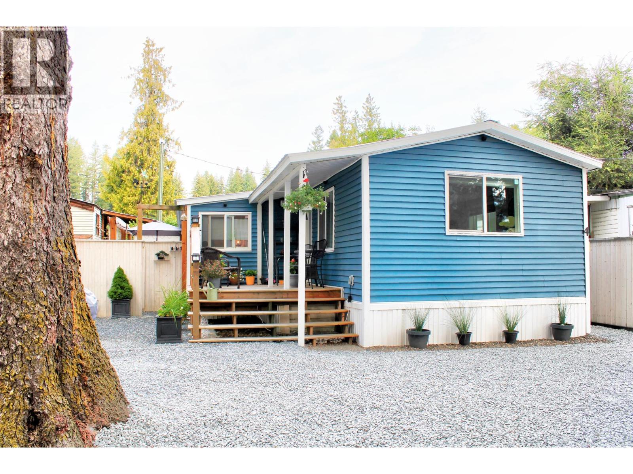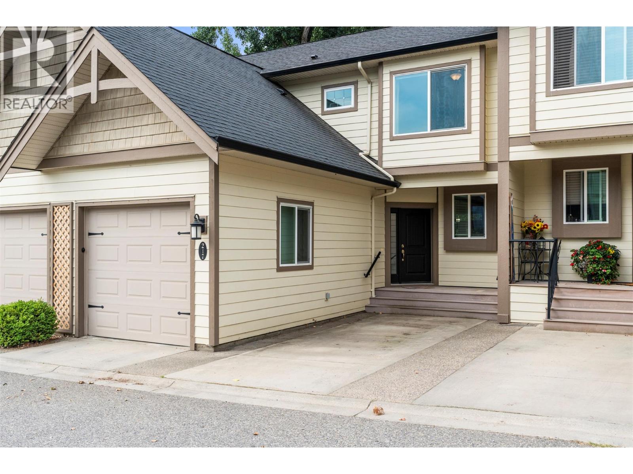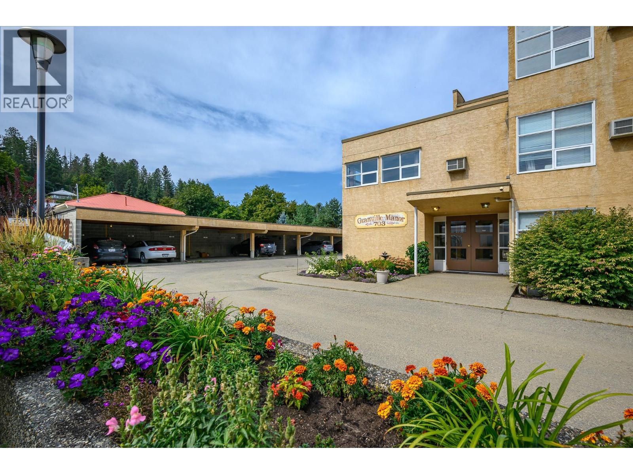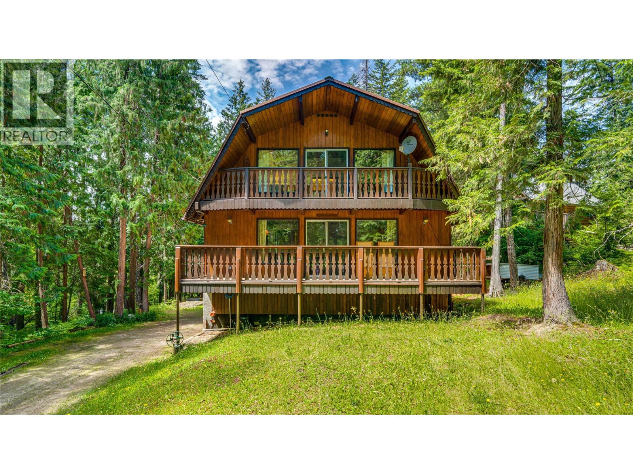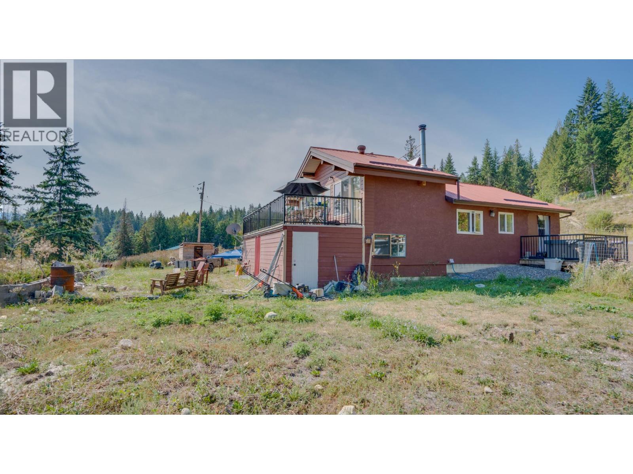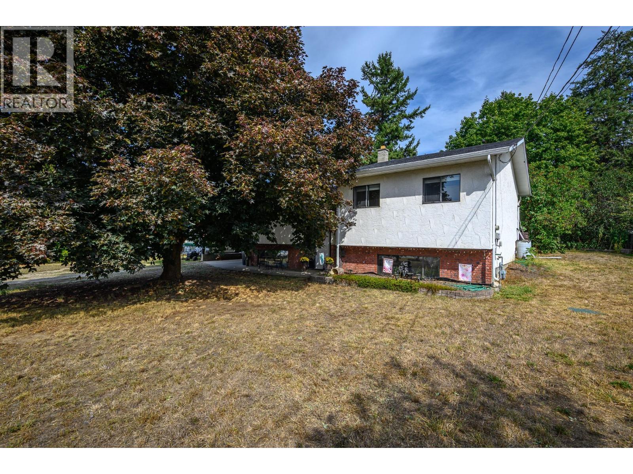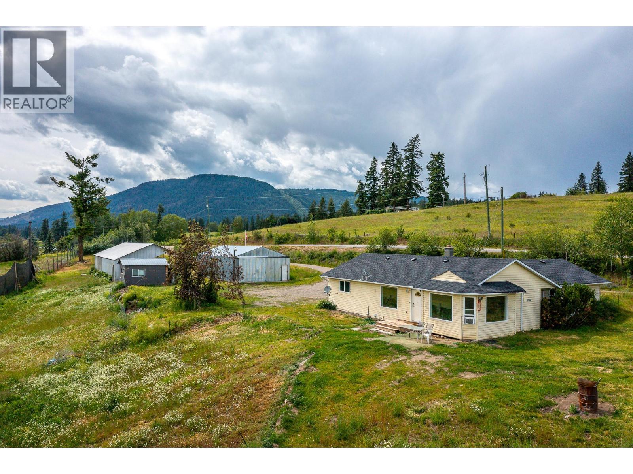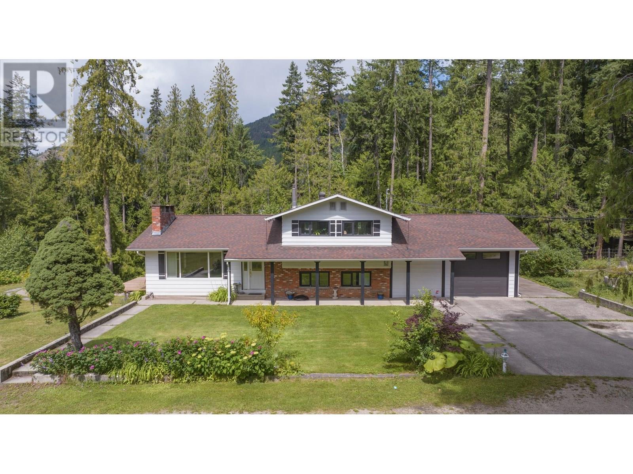
Highlights
Description
- Home value ($/Sqft)$426/Sqft
- Time on Houseful65 days
- Property typeSingle family
- StyleSplit level entry
- Lot size2.54 Acres
- Year built1976
- Garage spaces2
- Mortgage payment
Embrace the tranquility of rural life on this beautiful 2.54-acre property located on desirable Rosoman Road. Just minutes from the Shuswap River, this cleared and private acreage offers the perfect blend of peace, space, and outdoor adventure — ideal for nature lovers and families alike. Nestled just off Enderby Mabel Lake Road, and close to the Eby hand launch and Hunter’s Range, this is a dream location for outdoor enthusiasts. Hunter's Range is renowned for world class snowmobiling, hiking and hunting. The spacious and well-maintained split-level home features 5 bedrooms plus a den, 2 full bathrooms, and plenty of room for both family and pets. A large attached garage provides added convenience and storage. Outside, a year-round artesian well and creek enhance the natural beauty of the backyard, while a variety of fruit trees — including cherry, apple, and hazelnut — along with raspberry and blackberry bushes, add to the country charm. A highlight of the property is the massive 34’ x 46’ shop, complete with 12-foot ceilings, 10-foot overhead doors, and a cozy wood stove for year-round comfort. Whether you're working on personal projects or running a home-based business, this versatile space has you covered. Additional features include: Automatic gated driveway with potential for circular access Electric heating system, supplemented by a Traeger pellet furnace This rare acreage offers the best of country living with room to grow, explore, and enjoy. (id:55581)
Home overview
- Cooling See remarks
- Heat source Electric
- Heat type Baseboard heaters, forced air, see remarks
- Sewer/ septic Septic tank
- # total stories 4
- Roof Unknown
- Fencing Fence
- # garage spaces 2
- # parking spaces 2
- Has garage (y/n) Yes
- # full baths 2
- # total bathrooms 2.0
- # of above grade bedrooms 5
- Flooring Carpeted, hardwood
- Subdivision Enderby / grindrod
- Zoning description Unknown
- Lot dimensions 2.54
- Lot size (acres) 2.54
- Building size 2570
- Listing # 10354388
- Property sub type Single family residence
- Status Active
- Bedroom 2.54m X 3.302m
Level: 2nd - Bathroom (# of pieces - 5) 1.549m X 2.159m
Level: 2nd - Bedroom 2.667m X 3.302m
Level: 2nd - Primary bedroom 3.708m X 3.759m
Level: 2nd - Utility 5.258m X 7.468m
Level: Basement - Bedroom 3.023m X 3.658m
Level: Lower - Bedroom 3.099m X 3.658m
Level: Lower - Family room 6.96m X 3.708m
Level: Lower - Laundry 6.096m X 3.912m
Level: Main - Living room 7.188m X 3.683m
Level: Main - Bathroom (# of pieces - 3) 1.499m X 2.794m
Level: Main - Kitchen 3.988m X 3.912m
Level: Main - Dining room 3.099m X 3.912m
Level: Main - Den 5.385m X 3.683m
Level: Main
- Listing source url Https://www.realtor.ca/real-estate/28546071/40-rosoman-road-enderby-enderby-grindrod
- Listing type identifier Idx

$-2,920
/ Month


