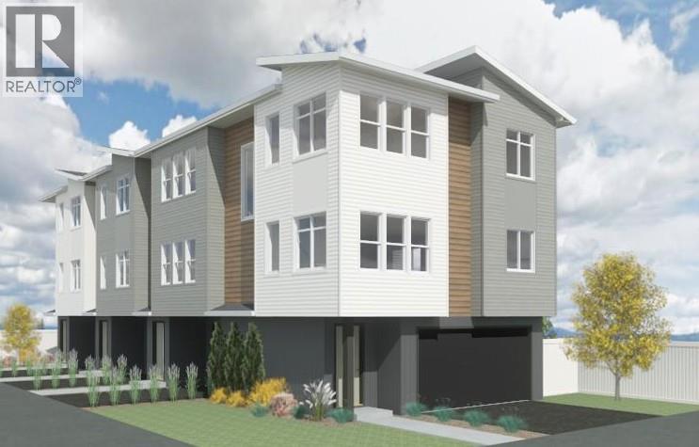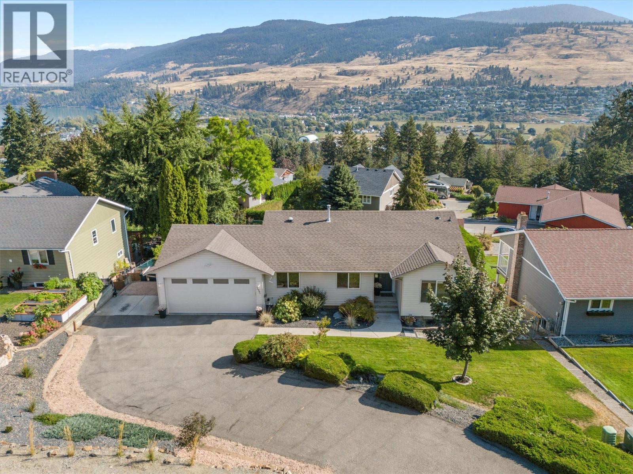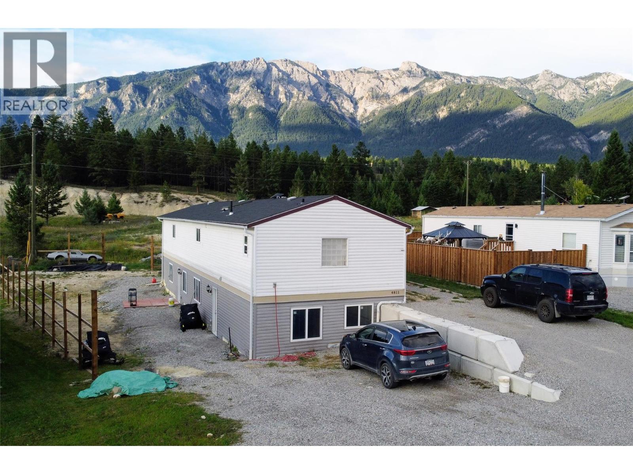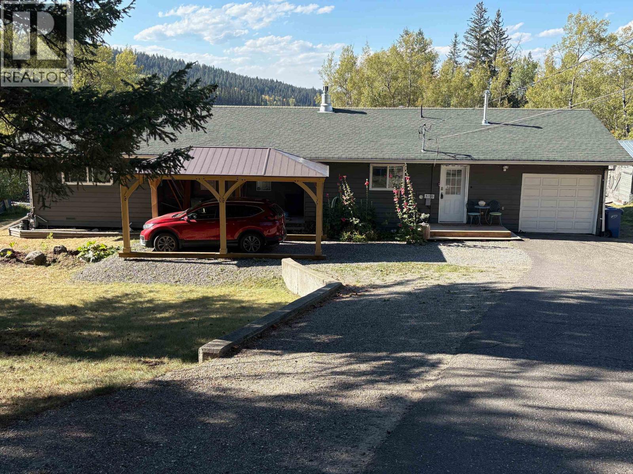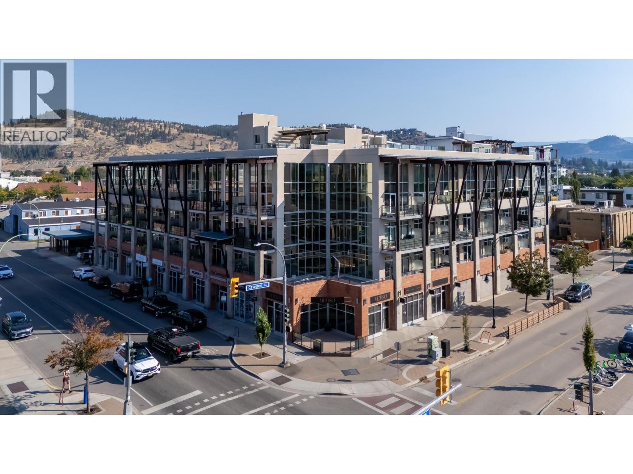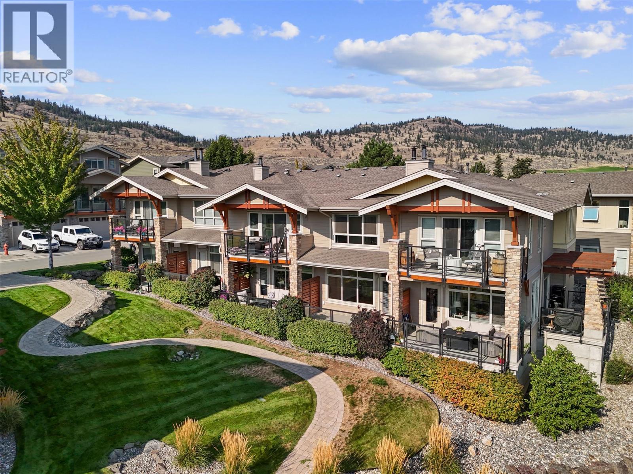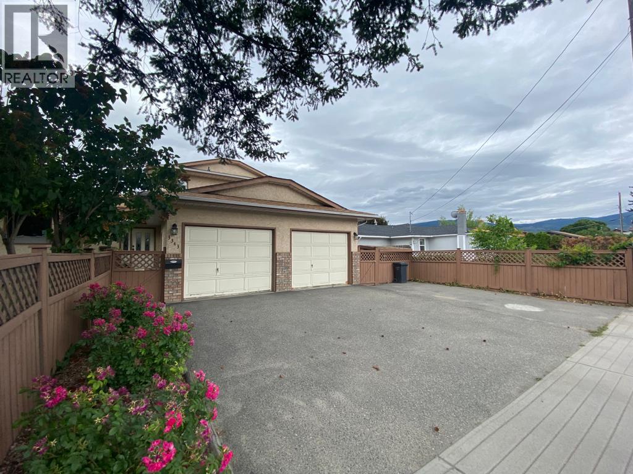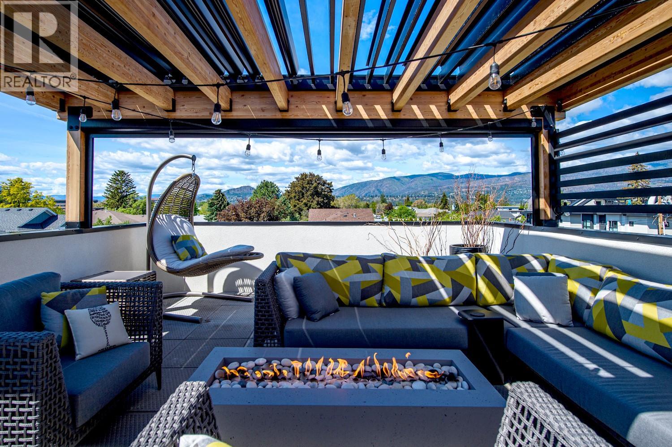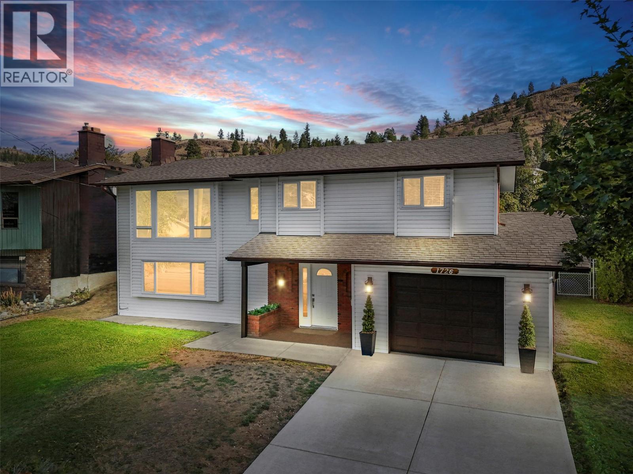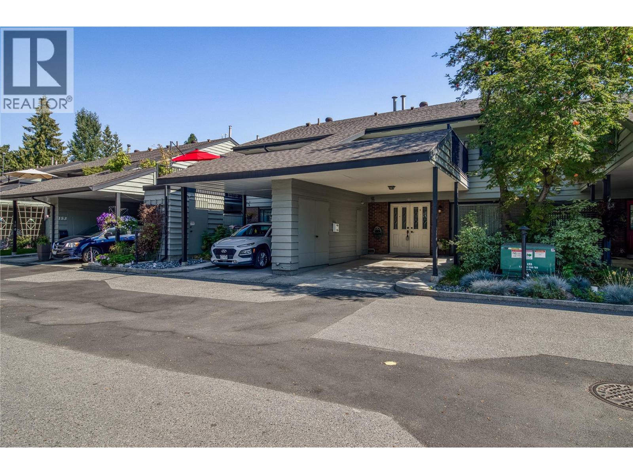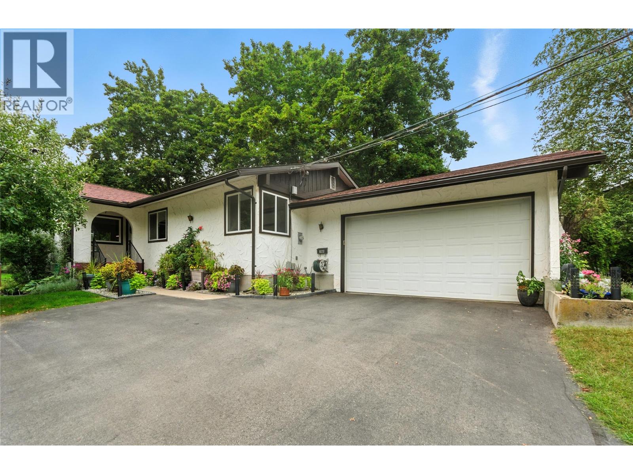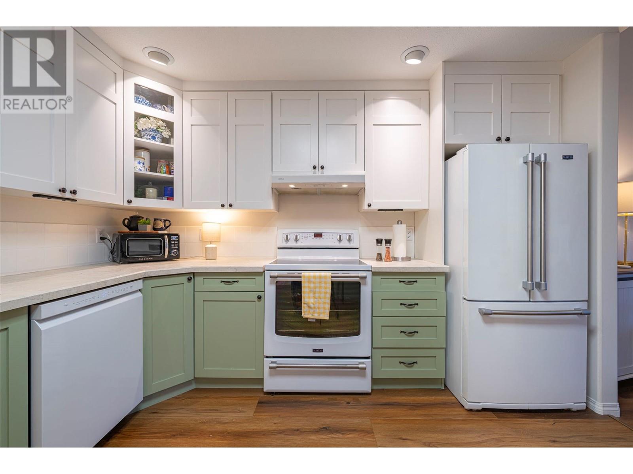
501 Kildonan Avenue Unit 2
501 Kildonan Avenue Unit 2
Highlights
Description
- Home value ($/Sqft)$453/Sqft
- Time on Houseful193 days
- Property typeSingle family
- StyleRanch
- Median school Score
- Year built1992
- Mortgage payment
Not your average townhome, extensive thoughtful renovations set this two-bedroom, two-bathroom property apart from the rest. Located in a quiet complex just steps from the Enderby River, the home boasts one covered parking space and one uncovered. Inside the home itself, newer gleaming floors are accented by attention to detail and modern, stylish updates throughout. A gorgeous kitchen awaits with high ceilings, contemporary two-tone cabinetry, and handsome appliances. The adjacent living area leads out the covered rear patio and boasts abundant natural light. Elsewhere, the primary bedroom suite comes with ensuite bath and generously sized closet. A second bedroom shares the beautifully renovated full bathroom and laundry. Come see everything this gorgeously renovated home can offer you today. (id:55581)
Home overview
- Cooling Central air conditioning
- Heat type Forced air, see remarks
- Sewer/ septic Municipal sewage system
- # total stories 1
- Roof Unknown
- # parking spaces 2
- Has garage (y/n) Yes
- # full baths 2
- # total bathrooms 2.0
- # of above grade bedrooms 2
- Flooring Carpeted, laminate, vinyl
- Community features Adult oriented, pets not allowed, rentals allowed, seniors oriented
- Subdivision Enderby / grindrod
- Zoning description Residential
- Directions 2013229
- Lot desc Landscaped
- Lot size (acres) 0.0
- Building size 924
- Listing # 10338174
- Property sub type Single family residence
- Status Active
- Laundry 1.778m X 1.524m
Level: Main - Living room 5.69m X 3.988m
Level: Main - Ensuite bathroom (# of pieces - 4) 1.499m X 2.464m
Level: Main - Bedroom 3.505m X 3.099m
Level: Main - Bathroom (# of pieces - 4) 2.515m X 1.448m
Level: Main - Kitchen 3.581m X 4.14m
Level: Main - Primary bedroom 3.734m X 4.089m
Level: Main
- Listing source url Https://www.realtor.ca/real-estate/27999957/501-kildonan-avenue-unit-2-enderby-enderby-grindrod
- Listing type identifier Idx

$-767
/ Month

