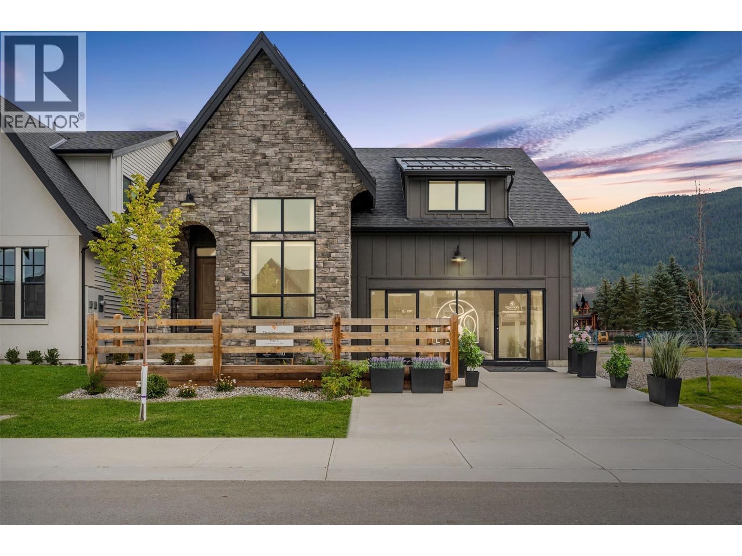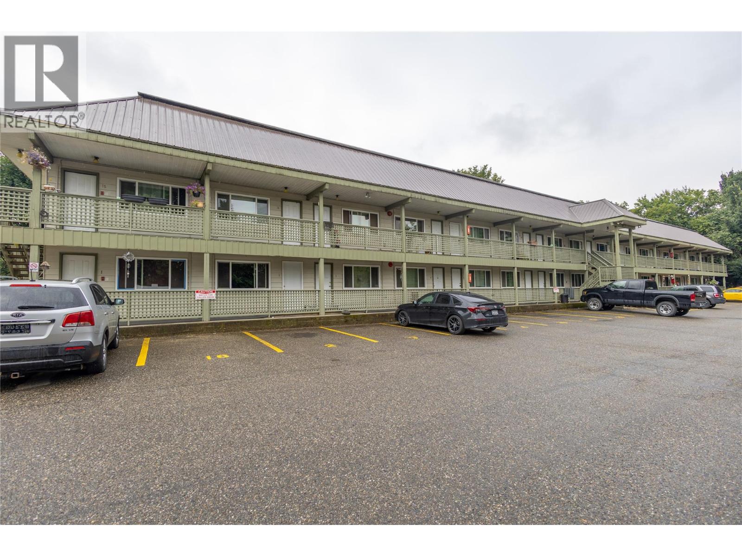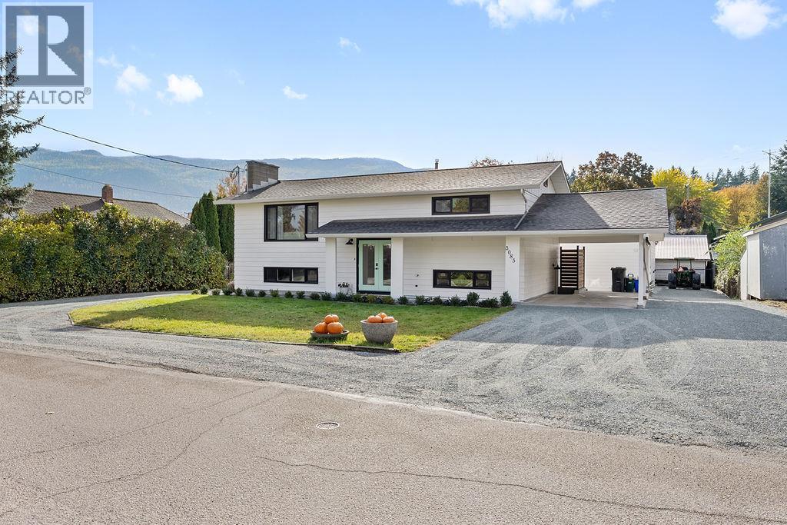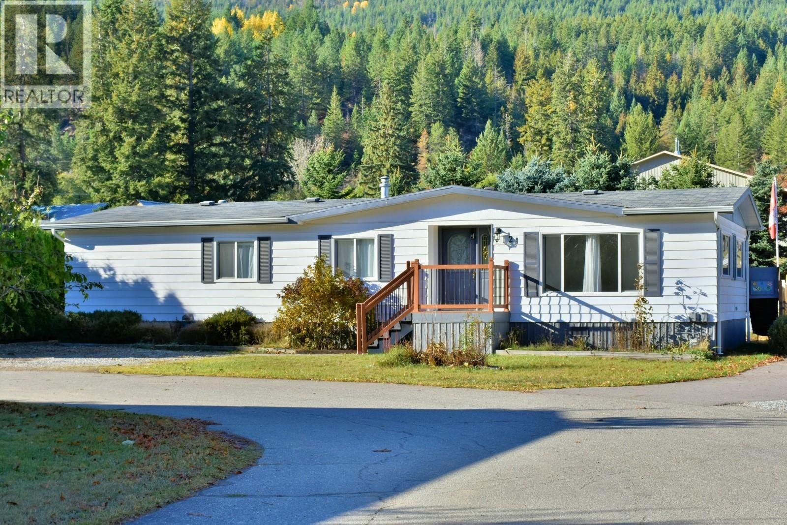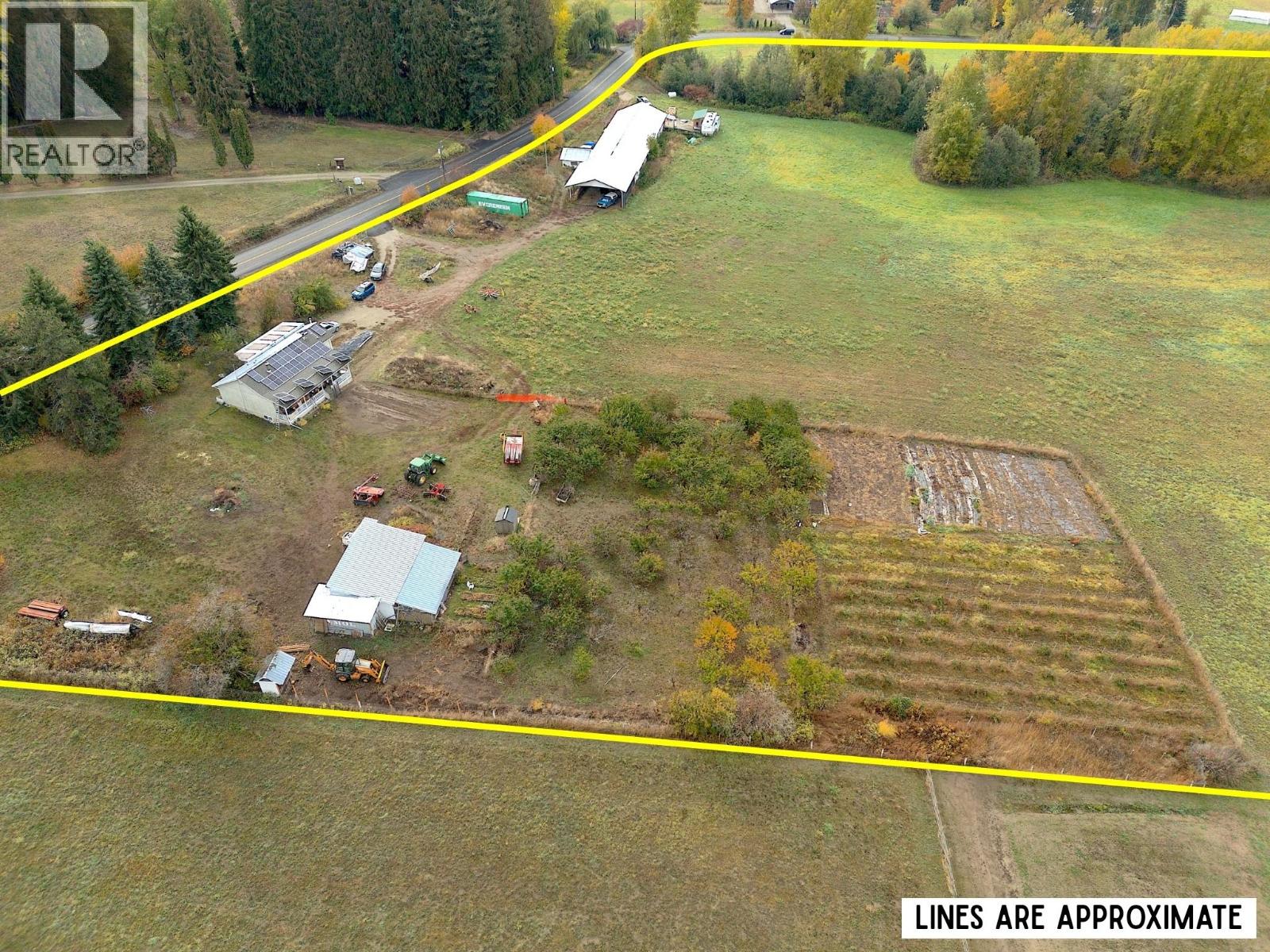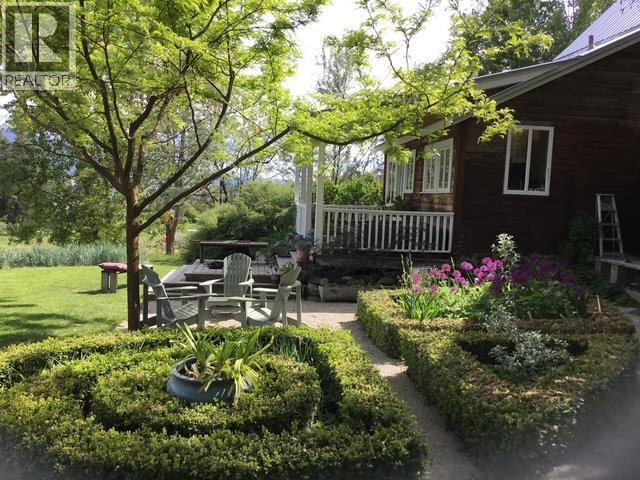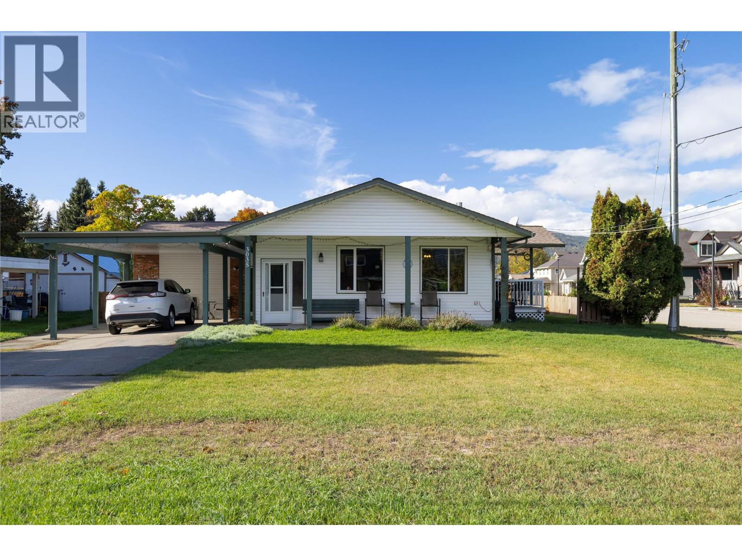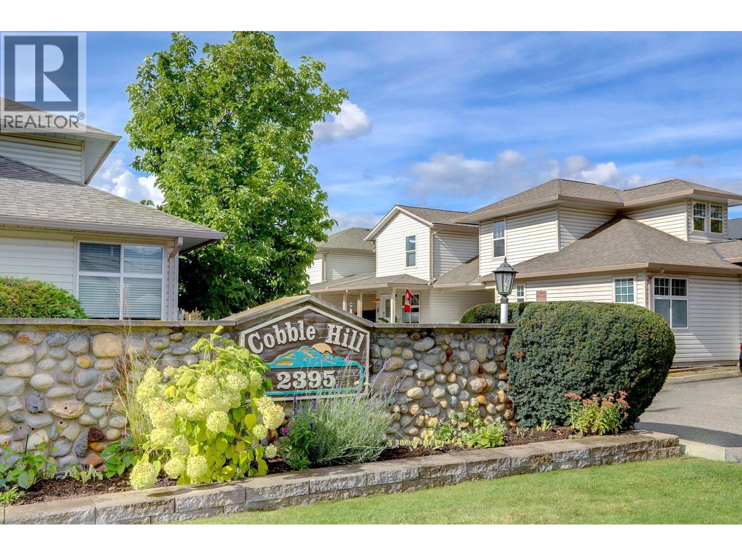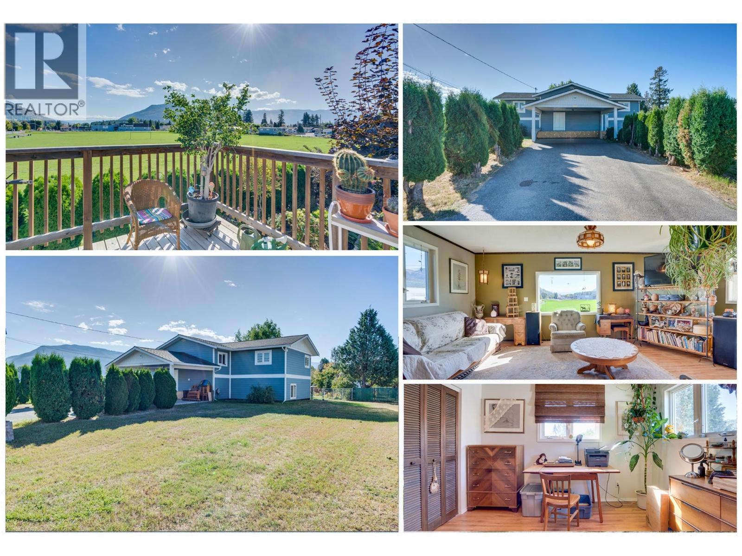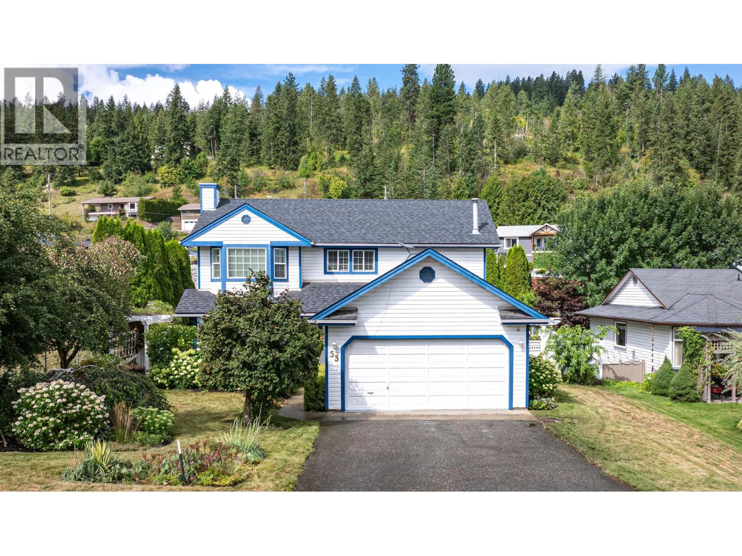
53 Preston Cres
53 Preston Cres
Highlights
Description
- Home value ($/Sqft)$345/Sqft
- Time on Houseful85 days
- Property typeSingle family
- Median school Score
- Lot size6,970 Sqft
- Year built1992
- Garage spaces2
- Mortgage payment
Welcome to this charming two-storey home in the heart of Enderby, perfect for empty nesters seeking comfort, privacy, and a peaceful lifestyle. With 3 bedrooms, 3 bathrooms, and 1,741 sqft of thoughtfully designed living space, this property offers both functionality and warmth. The main level flows beautifully with inviting living and dining areas, while the upper floor provides a private retreat with bedrooms tucked away for quiet relaxation. Set on a manageable .16 acre lot, the home is surrounded by established gardens, a serene koi pond, and multiple outdoor sitting areas ideal for entertaining or unwinding in your own oasis. Enjoy evenings in the hot tub or mornings surrounded by nature in this safe, quiet neighbourhood. A lovely park next door expands your outdoor space and adds to the sense of peace and openness. The location is a standout just minutes to downtown Enderby with easy access to grocery stores, the pharmacy, local shops, and everyday conveniences. Whether you’re looking to downsize without compromise or to enjoy a low-maintenance lifestyle with a touch of outdoor beauty, this property has it all. A true balance of community living and private retreat awaits you here. (id:63267)
Home overview
- Cooling Central air conditioning
- Heat type Forced air, see remarks
- Sewer/ septic Municipal sewage system
- # total stories 2
- Roof Unknown
- Fencing Fence
- # garage spaces 2
- # parking spaces 2
- Has garage (y/n) Yes
- # full baths 2
- # half baths 1
- # total bathrooms 3.0
- # of above grade bedrooms 3
- Flooring Carpeted, laminate, linoleum
- Has fireplace (y/n) Yes
- Subdivision Enderby / grindrod
- View Mountain view
- Zoning description Unknown
- Directions 1666302
- Lot desc Landscaped, level
- Lot dimensions 0.16
- Lot size (acres) 0.16
- Building size 1741
- Listing # 10357701
- Property sub type Single family residence
- Status Active
- Bedroom 3.454m X 3.251m
Level: 2nd - Bathroom (# of pieces - 4) 3.302m X 2.362m
Level: 2nd - Primary bedroom 36.779m X 3.658m
Level: 2nd - Bedroom 4.216m X 3.251m
Level: 2nd - Ensuite bathroom (# of pieces - 3) 3.632m X 1.88m
Level: 2nd - Laundry 3.251m X 1.803m
Level: Main - Bathroom (# of pieces - 2) 1.6m X 1.575m
Level: Main - Other 4.445m X 3.962m
Level: Main - Living room 5.283m X 3.861m
Level: Main - Dining room 3.607m X 3.251m
Level: Main - Kitchen 6.198m X 3.785m
Level: Main - Foyer 3.277m X 3.226m
Level: Main
- Listing source url Https://www.realtor.ca/real-estate/28709214/53-preston-crescent-enderby-enderby-grindrod
- Listing type identifier Idx

$-1,600
/ Month

