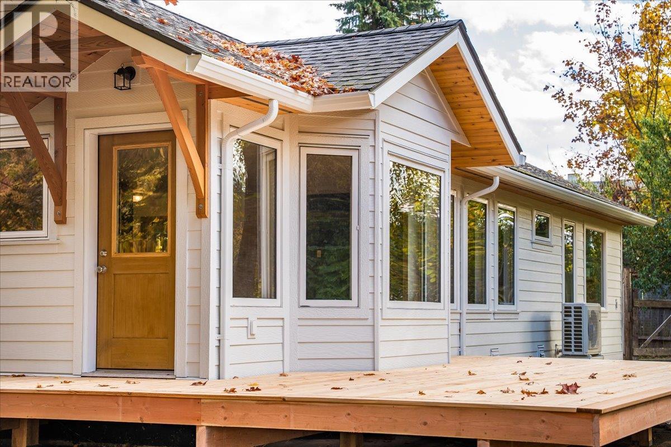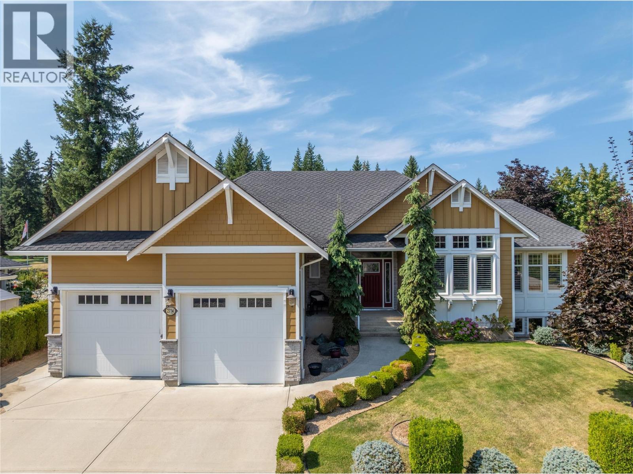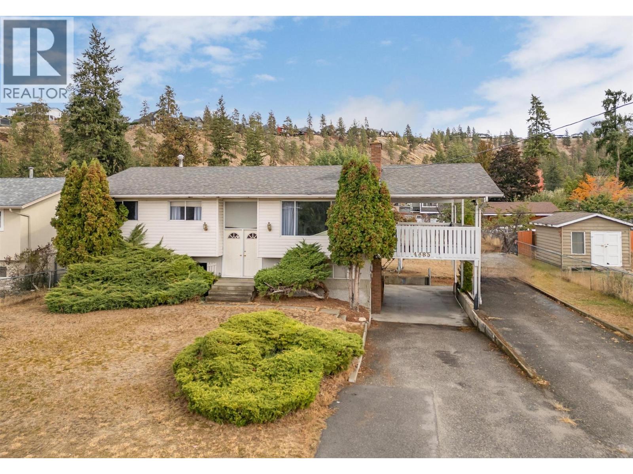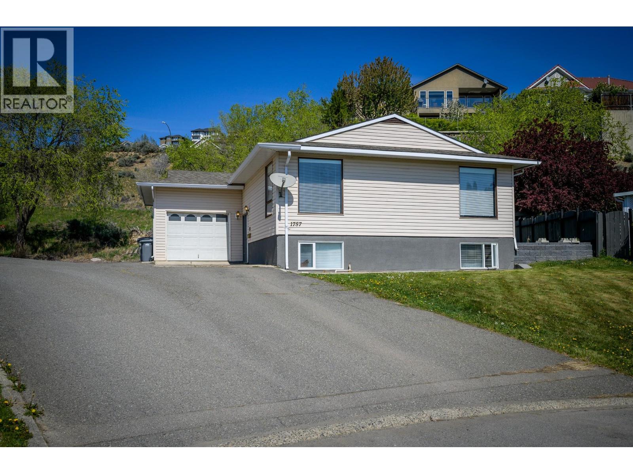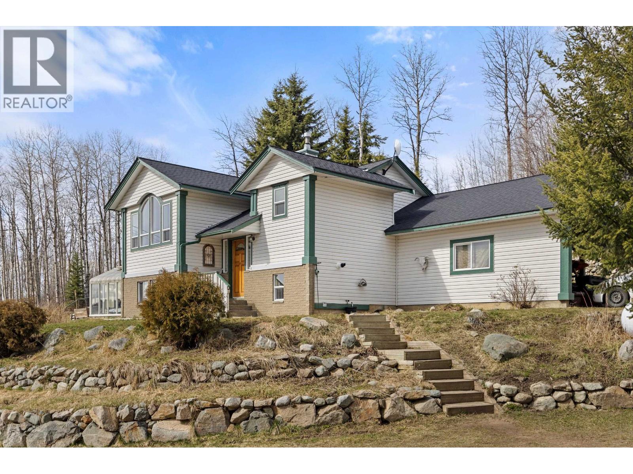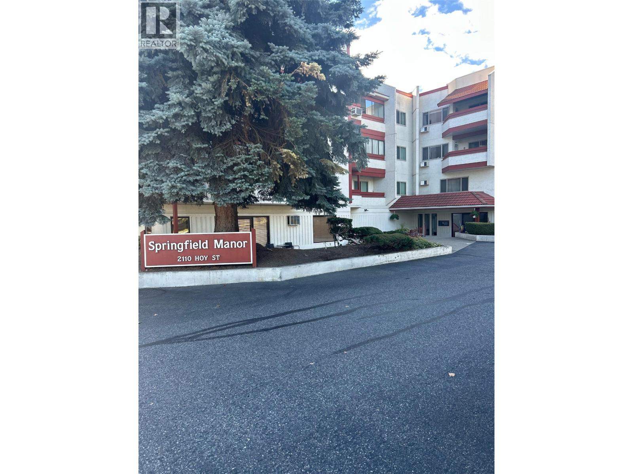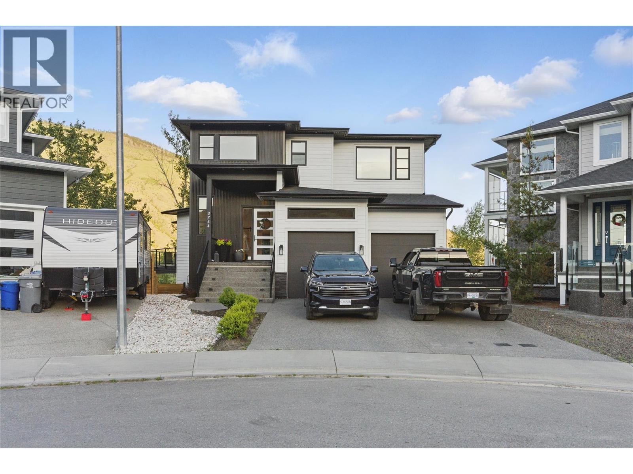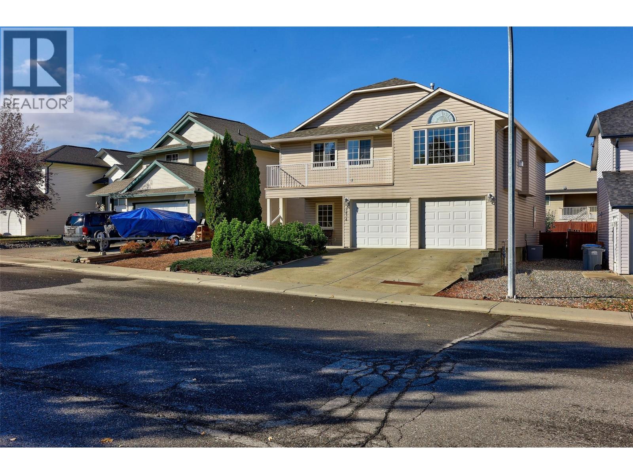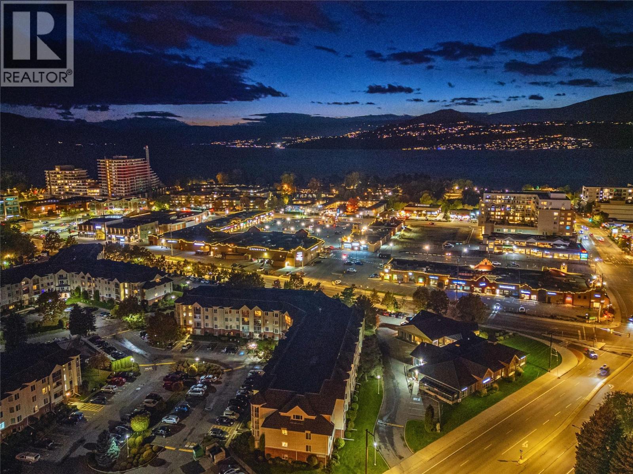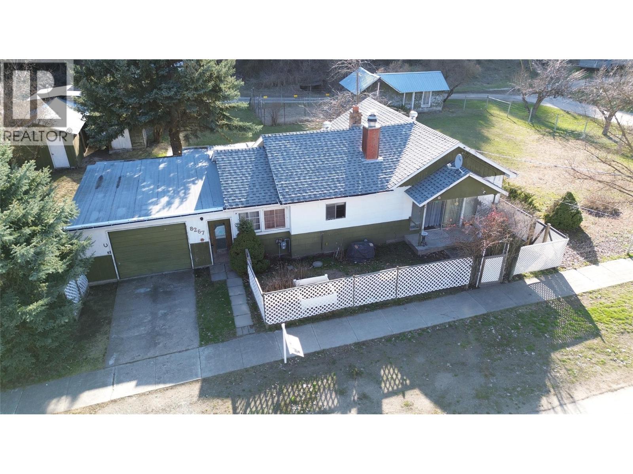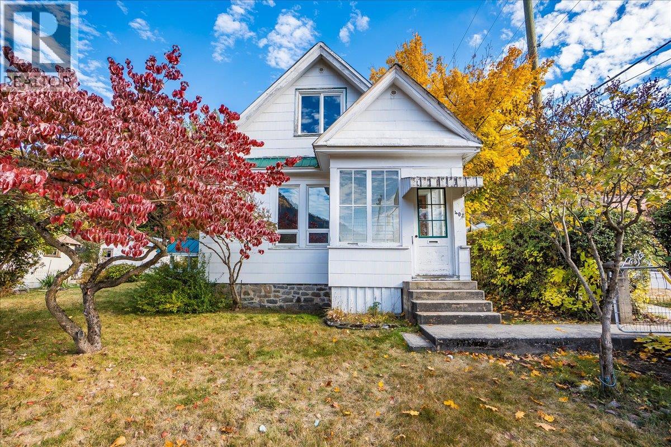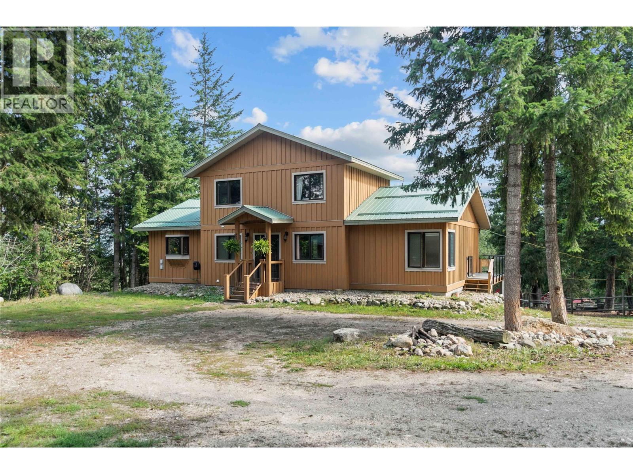
Highlights
Description
- Home value ($/Sqft)$334/Sqft
- Time on Houseful77 days
- Property typeSingle family
- Lot size5.14 Acres
- Year built2005
- Mortgage payment
Rustic charm and modern comfort in this stunning 5.14-acre retreat. With 3,890 sq. ft., 5 bedrooms and 4 bathrooms, this home is designed for both relaxation and privacy. The heart of the home is the soaring A-frame style living room, where a wall of windows frames serene forest views and floods the space with natural light. Tongue-and-groove wood ceilings continue through the main living areas and inviting primary suite, adding warmth and character. The spacious kitchen is a chef’s delight, featuring a wall oven, gas range, and a peninsula with eating bar. An oversized sliding door from the dining area opens to an expansive deck, perfect for outdoor gatherings and soaking in the mountain views. The main floor also offers a generous primary bedroom with deck access, spa-inspired ensuite with soaker tub and walk-in shower, plus an additional bedroom or den, half bathroom, and laundry room. Upstairs, a loft overlooks the living room plus two more bedrooms & bathroom. The basement is the ultimate entertainment hub, with a large rec room, wet bar, and fifth bedroom with full bathroom. Outside offers abundant space for hobbies, animals, or whatever your needs may be. Outbuildings include a 24’ x 24’ workshop with attached double carport & equipment storage, 14’ x 10’ storage shed, 30’ x 22’ barn & chicken coop. The fully fenced and gated property offers exceptional privacy. This property is more than a home—it’s a lifestyle, offering peace, space, & endless possibilities. (id:63267)
Home overview
- Cooling Heat pump
- Heat source Wood
- Heat type Heat pump, stove, see remarks
- Sewer/ septic Septic tank
- # total stories 2
- Roof Unknown
- Fencing Fence
- Has garage (y/n) Yes
- # full baths 3
- # half baths 1
- # total bathrooms 4.0
- # of above grade bedrooms 5
- Has fireplace (y/n) Yes
- Subdivision Enderby / grindrod
- View Mountain view
- Zoning description Unknown
- Directions 2044174
- Lot dimensions 5.14
- Lot size (acres) 5.14
- Building size 3890
- Listing # 10358626
- Property sub type Single family residence
- Status Active
- Bedroom 3.658m X 3.124m
Level: 2nd - Bathroom (# of pieces - 4) 2.616m X 1.575m
Level: 2nd - Bedroom 3.708m X 2.997m
Level: 2nd - Other 2.946m X 2.083m
Level: 2nd - Full bathroom 2.896m X 1.93m
Level: Basement - Bedroom 4.674m X 3.912m
Level: Basement - Recreational room 11.659m X 11.074m
Level: Basement - Mudroom 3.962m X 2.388m
Level: Basement - Utility 3.962m X 2.616m
Level: Basement - Kitchen 4.115m X 4.089m
Level: Main - Dining room 4.293m X 3.505m
Level: Main - Bedroom 3.581m X 2.896m
Level: Main - Ensuite bathroom (# of pieces - 4) 4.089m X 2.311m
Level: Main - Foyer 3.759m X 1.6m
Level: Main - Living room 7.772m X 5.461m
Level: Main - Primary bedroom 5.131m X 4.115m
Level: Main - Laundry 2.87m X 1.93m
Level: Main - Bathroom (# of pieces - 2) 2.896m X 1.524m
Level: Main
- Listing source url Https://www.realtor.ca/real-estate/28705884/65-furlong-road-enderby-enderby-grindrod
- Listing type identifier Idx

$-3,461
/ Month

