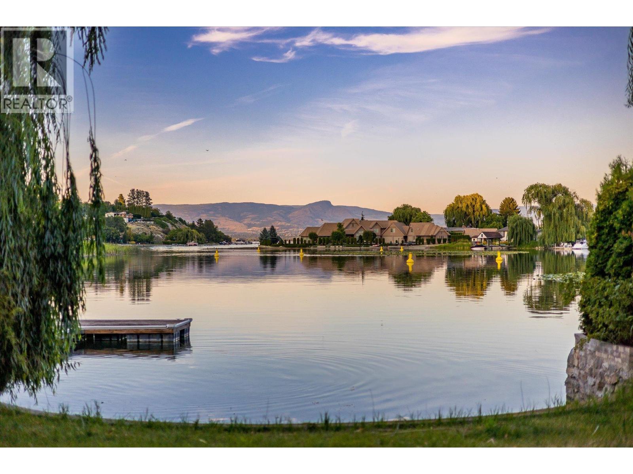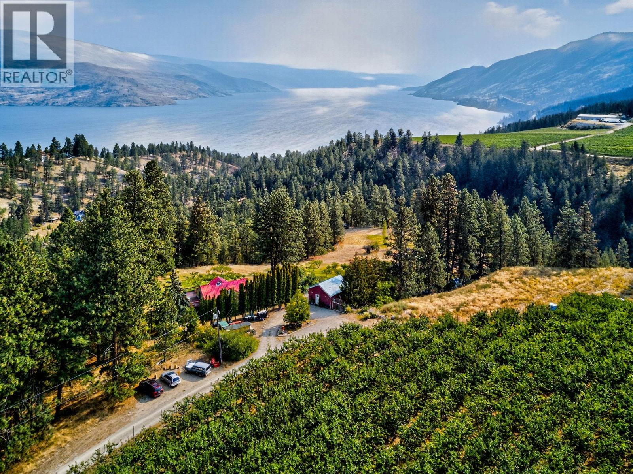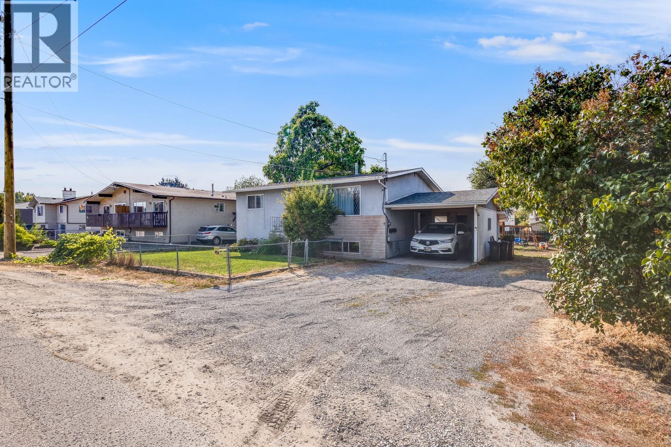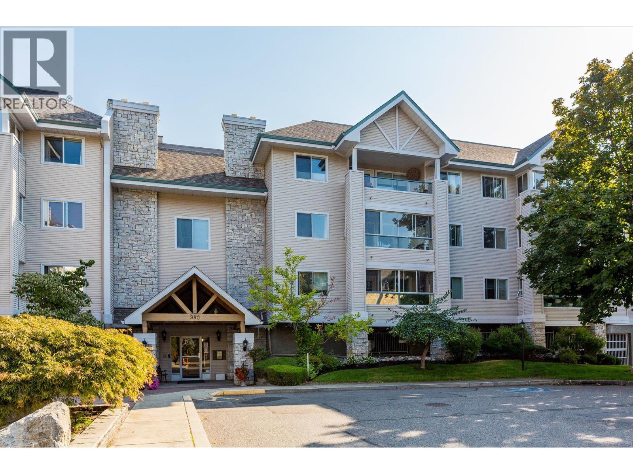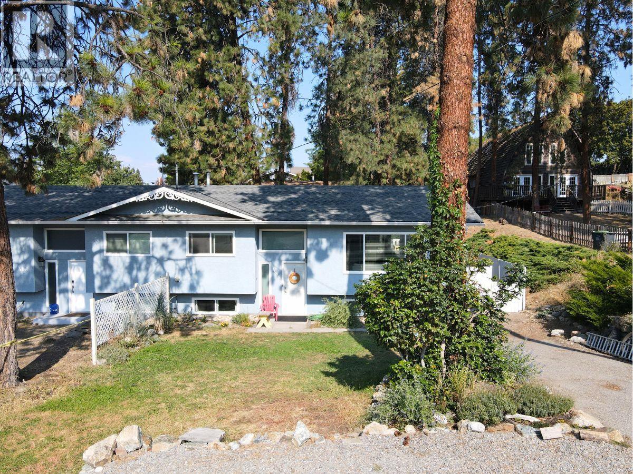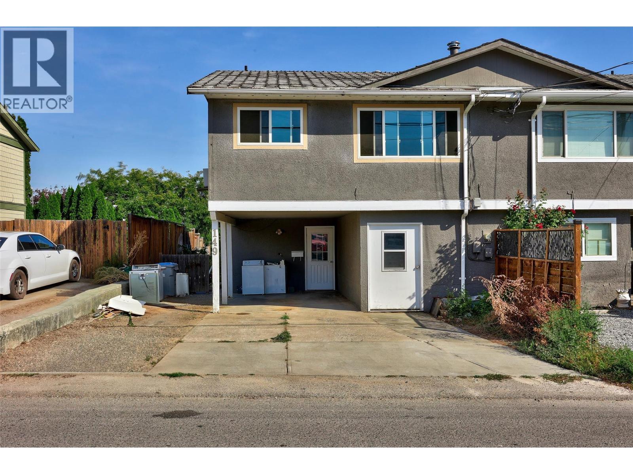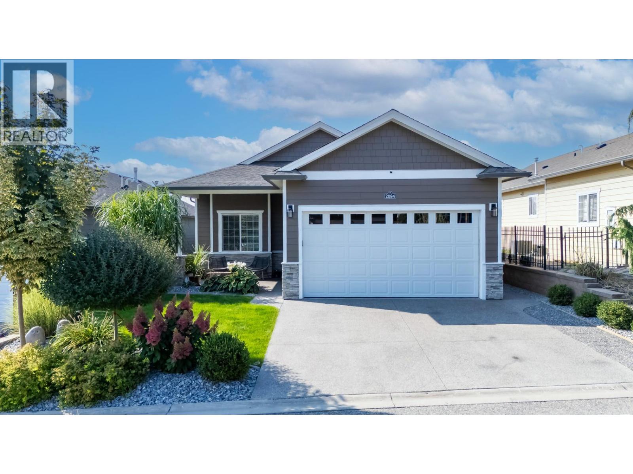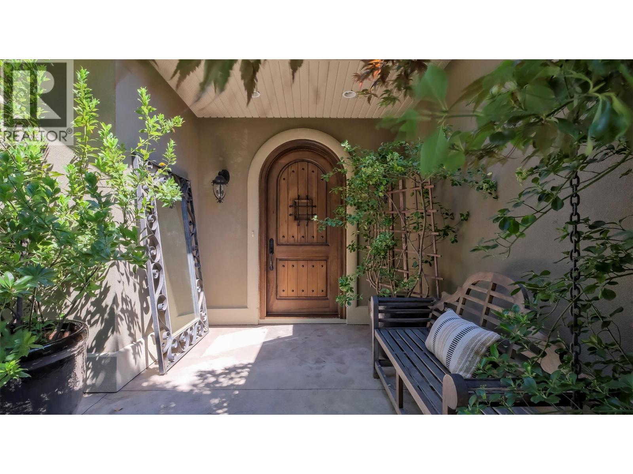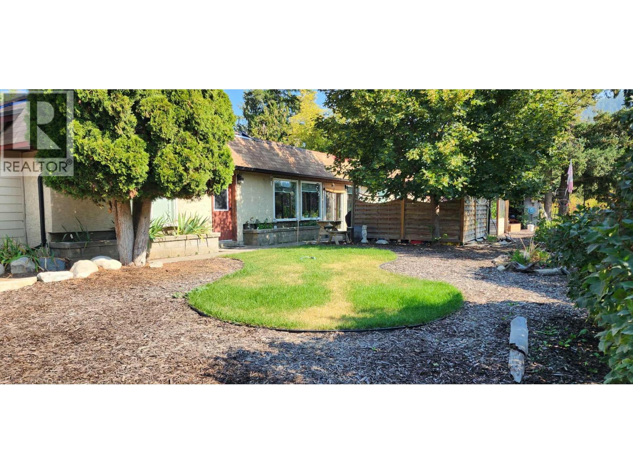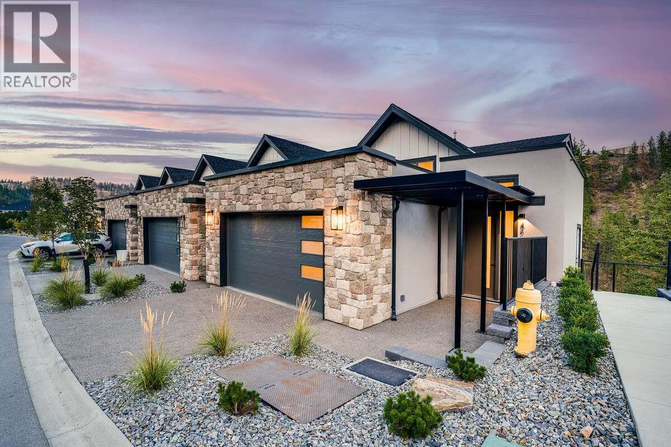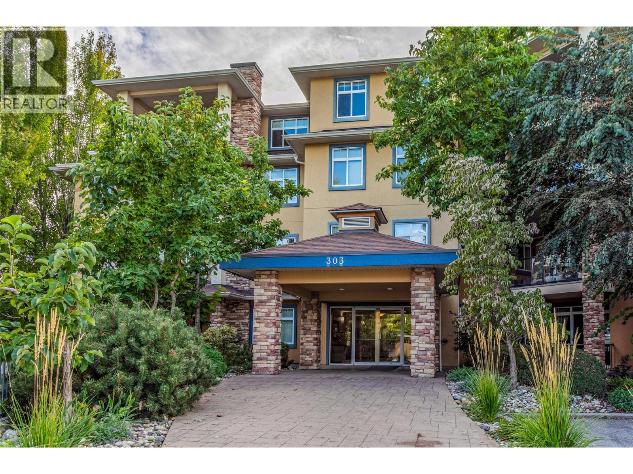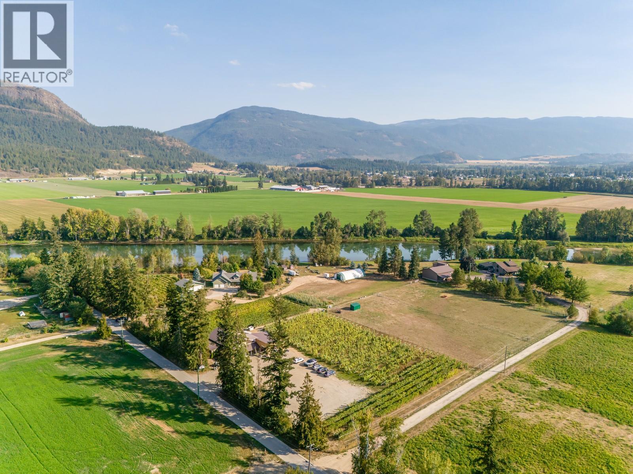
Highlights
Description
- Home value ($/Sqft)$526/Sqft
- Time on Housefulnew 46 hours
- Property typeSingle family
- StyleRanch
- Median school Score
- Lot size9.14 Acres
- Year built1997
- Garage spaces16
- Mortgage payment
Live the Okanagan dream on this rare 9.14-acre riverfront vineyard estate in the heart of Enderby. With over 500 feet of Shuswap River frontage, breathtaking views of the Enderby Cliffs, and unmatched versatility, this property offers more than just a home—it offers a lifestyle and a business opportunity all in one. The main residence spans 4,500+ sq. ft., featuring 5 bedrooms + den, 3 baths, a chef’s kitchen with a commercial gas range, expansive living spaces, and a screened-in patio with outdoor kitchen. A new 36’x40’ insulated shop, coverall barn, and fully fenced paddocks make it ideal for horses, cattle, or hobby farming. In addition, a ~2,600 sq. ft. insulated secondary building currently operates as a winery, brewery, and event space—complete with food service facilities, tasting room, and a brand-new covered patio perfect for live music and weddings. This building can also be easily converted into a second full residence, offering multi-generational living or rental options. The land is fully irrigated with 6.5 acres planted to red and white varietals plus abundant fruit trees, asparagus, corn fields, and more—perfect for a farm-to-table venture or farm stand. Buyers also have the opportunity to purchase an established beverage company already distributed in liquor stores across BC, adding tremendous value for those seeking an agri-business expansion. With licences in place, the property is also a lucrative wedding and event destination, offering multiple revenue streams. Whether you’re envisioning a private family retreat, a thriving vineyard and event destination, or a legacy estate to build on for generations, this is a turnkey agri-business with expansion potential! (id:63267)
Home overview
- Cooling Heat pump
- Heat source Electric
- Heat type Baseboard heaters
- Sewer/ septic Septic tank
- # total stories 2
- Roof Unknown
- Fencing Fence, page wire
- # garage spaces 16
- # parking spaces 40
- Has garage (y/n) Yes
- # full baths 3
- # total bathrooms 3.0
- # of above grade bedrooms 5
- Flooring Carpeted, hardwood, vinyl
- Has fireplace (y/n) Yes
- Community features Rural setting, pets allowed
- Subdivision Enderby / grindrod
- View Unknown, river view, mountain view, view of water, view (panoramic)
- Zoning description Unknown
- Directions 2246924
- Lot dimensions 9.14
- Lot size (acres) 9.14
- Building size 4552
- Listing # 10359426
- Property sub type Single family residence
- Status Active
- Bedroom 4.597m X 4.293m
Level: 2nd - Bedroom 5.004m X 6.223m
Level: 2nd - Bedroom 4.978m X 4.877m
Level: 2nd - Bedroom 4.674m X 4.343m
Level: 2nd - Family room 9.728m X 8.661m
Level: 2nd - Other 7.239m X 2.464m
Level: 2nd - Bathroom (# of pieces - 3) 4.445m X 1.753m
Level: 2nd - Other 4.216m X 9.957m
Level: Main - Dining room 2.87m X 4.369m
Level: Main - Other 3.937m X 1.956m
Level: Main - Other 2.108m X 3.632m
Level: Main - Kitchen 4.775m X 4.369m
Level: Main - Laundry 2.108m X 3.099m
Level: Main - Den 3.15m X 3.581m
Level: Main - Foyer 2.87m X 4.343m
Level: Main - Other 4.293m X 4.369m
Level: Main - Primary bedroom 8.788m X 6.071m
Level: Main - Bathroom (# of pieces - 3) 1.676m X 3.023m
Level: Main - Living room 5.359m X 8.788m
Level: Main - Other 3.327m X 4.343m
Level: Main
- Listing source url Https://www.realtor.ca/real-estate/28903693/70-waterside-road-enderby-enderby-grindrod
- Listing type identifier Idx

$-6,387
/ Month

