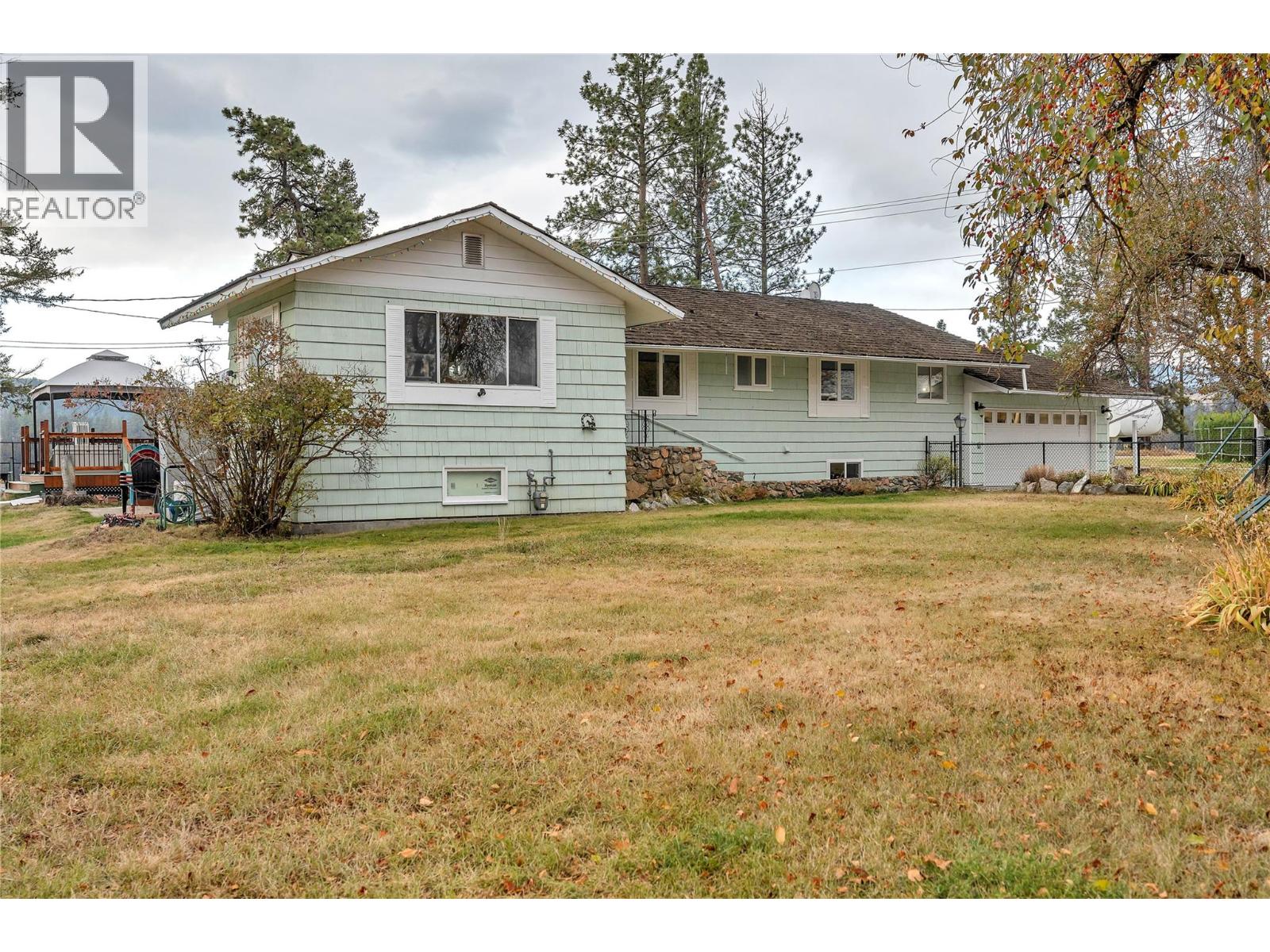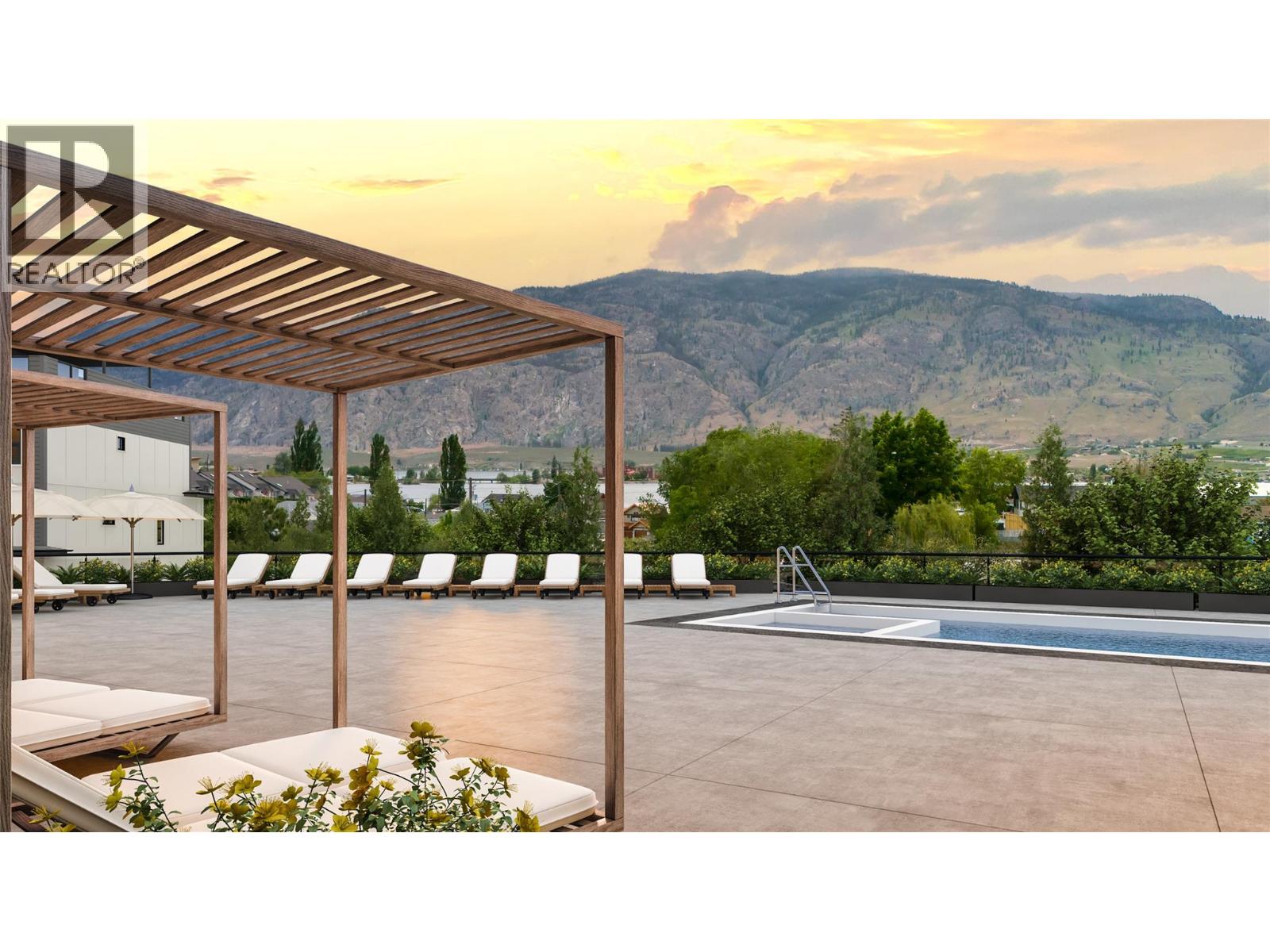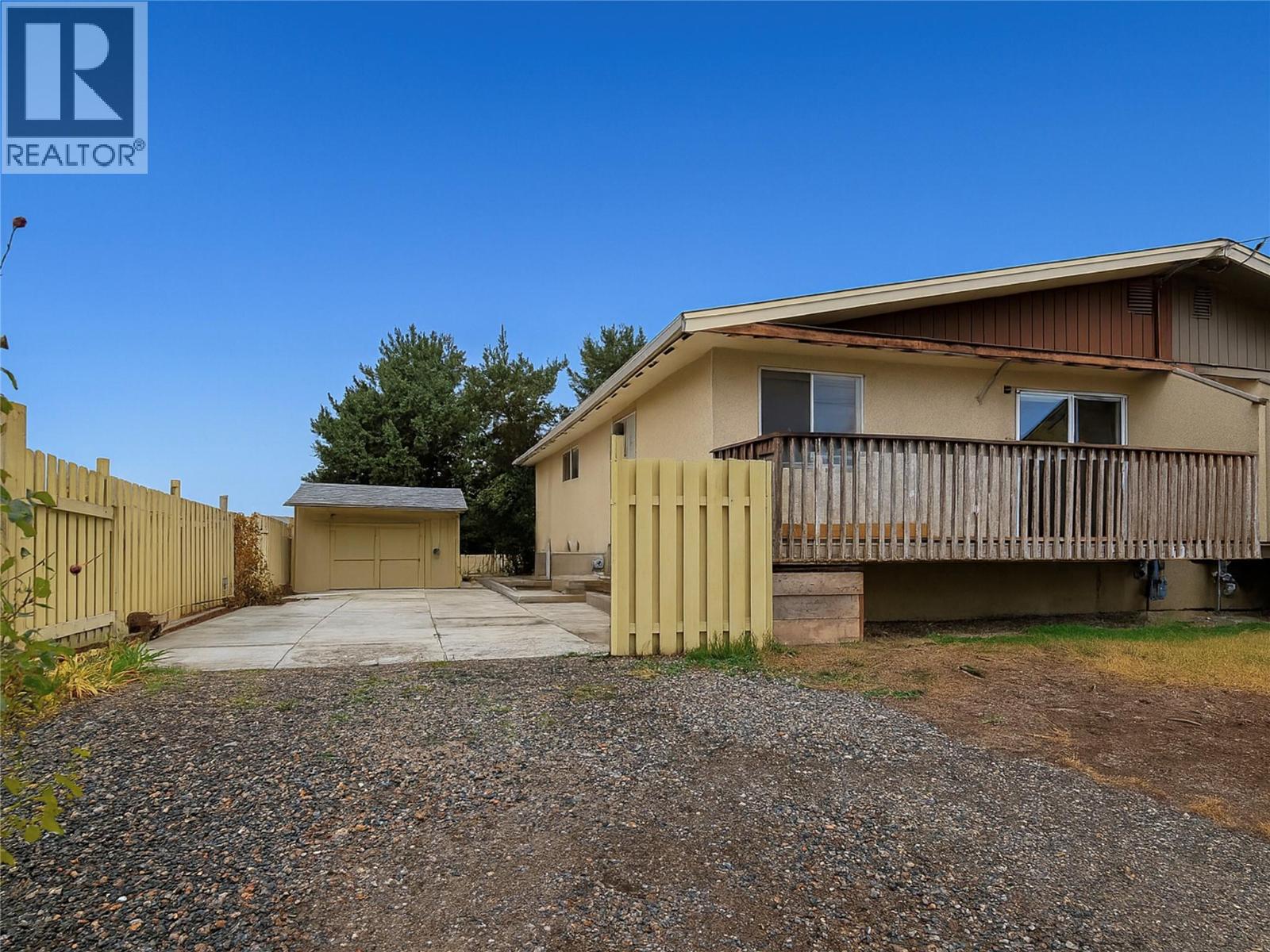
703 Granville Avenue Unit 104
703 Granville Avenue Unit 104
Highlights
Description
- Home value ($/Sqft)$275/Sqft
- Time on Housefulnew 2 hours
- Property typeSingle family
- Median school Score
- Year built1991
- Mortgage payment
Welcome to Granville Manor, nestled in the heart of Enderby. This inviting ground-floor residence offers desirable south-facing exposure and a charming private balcony—perfect for enjoying your morning coffee or afternoon sun. Granville Manor enjoys a prime central location, steps from Enderby’s vibrant main street, where you’ll find scenic walking trails, local shops, cafes, banks, and grocery stores—all within easy reach. This beautifully maintained two-bedroom, one-and-a-half-bathroom apartment features numerous updates, including fresh paint, modern vinyl flooring throughout, and upgraded stainless steel appliances. The cozy gas fireplace adds warmth and ambiance, while the in-suite washer and dryer provide everyday convenience. Residents benefit from one designated parking stall in a separate covered carport, a secure storage locker, and access to a community recreation room—ideal for hosting gatherings and social events. Please note, Granville Manor is a 55+ community with a pet policy allowing one dog or one cat (refer to bylaws for full details). (id:63267)
Home overview
- Cooling Wall unit
- Heat source Electric
- Heat type See remarks
- Sewer/ septic Municipal sewage system
- # total stories 1
- Roof Unknown
- # parking spaces 1
- Has garage (y/n) Yes
- # full baths 2
- # total bathrooms 2.0
- # of above grade bedrooms 2
- Flooring Laminate
- Has fireplace (y/n) Yes
- Community features Rentals allowed, seniors oriented
- Subdivision Enderby / grindrod
- Zoning description Unknown
- Lot size (acres) 0.0
- Building size 838
- Listing # 10366418
- Property sub type Single family residence
- Status Active
- Full ensuite bathroom 2.591m X 1.499m
Level: Main - Primary bedroom 3.404m X 4.978m
Level: Main - Living room 4.013m X 3.327m
Level: Main - Bedroom 3.124m X 2.464m
Level: Main - Full bathroom 2.057m X 2.108m
Level: Main - Kitchen 2.667m X 2.438m
Level: Main - Dining room 2.692m X 3.785m
Level: Main
- Listing source url Https://www.realtor.ca/real-estate/29016862/703-granville-avenue-unit-104-enderby-enderby-grindrod
- Listing type identifier Idx

$-255
/ Month











