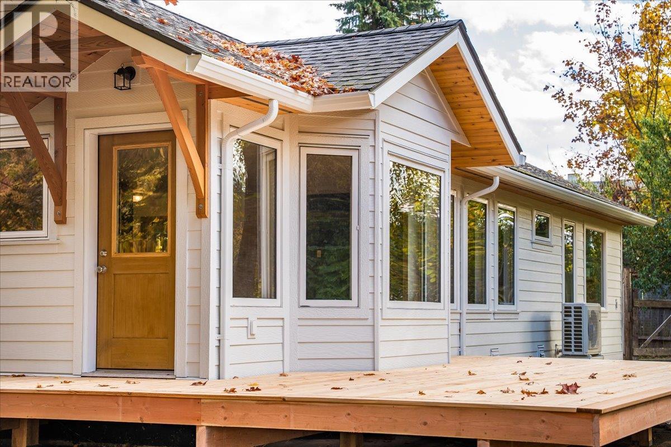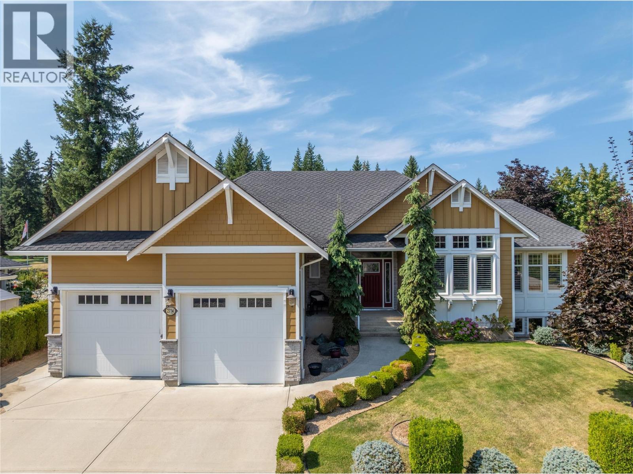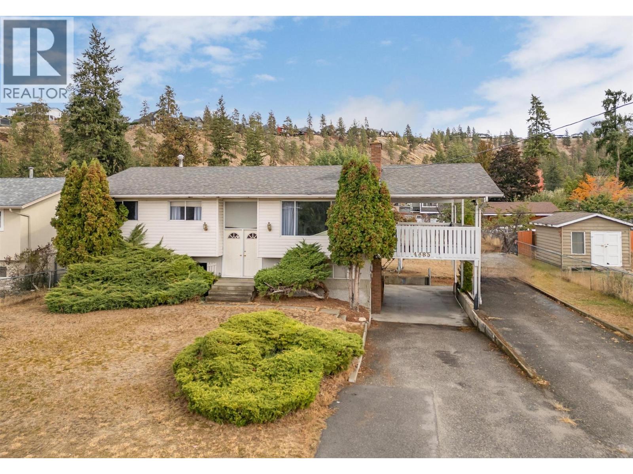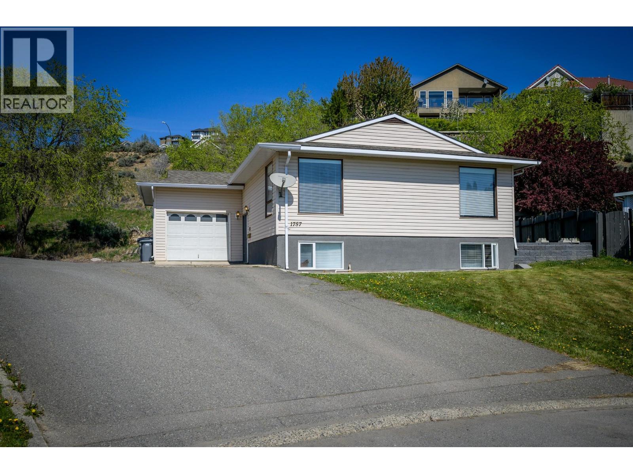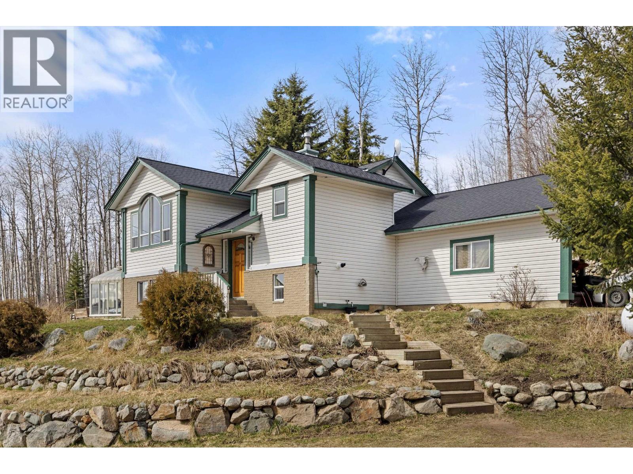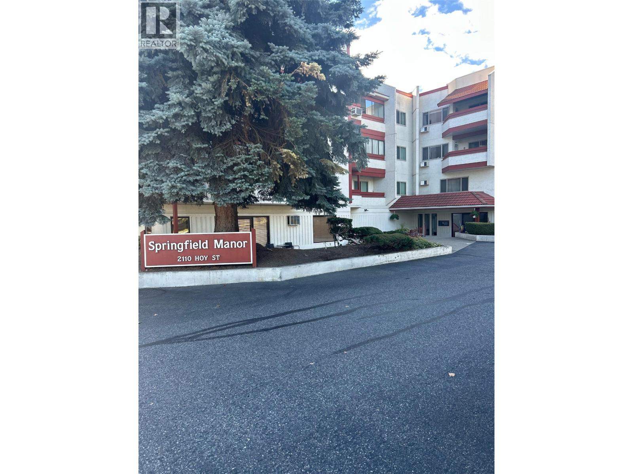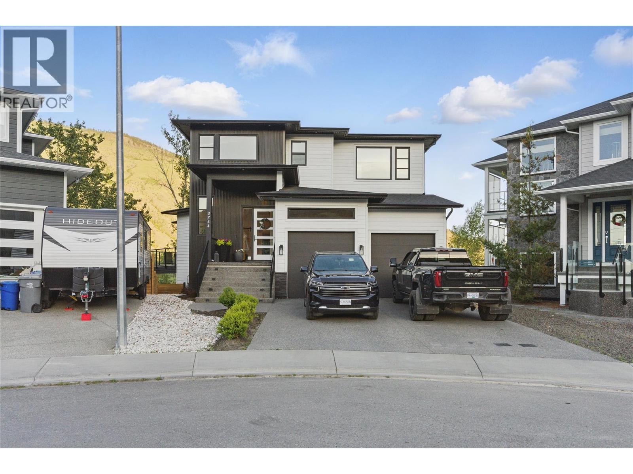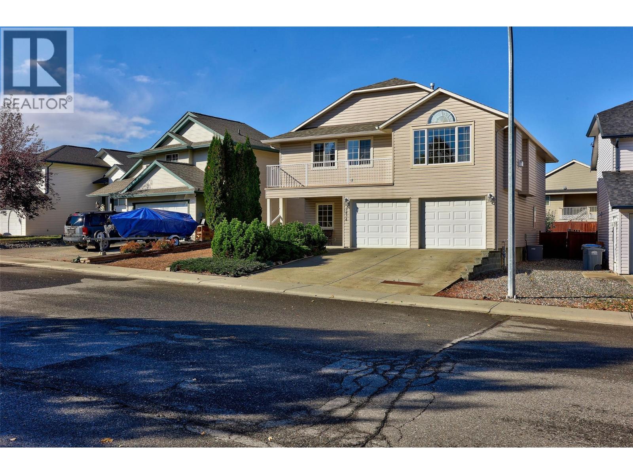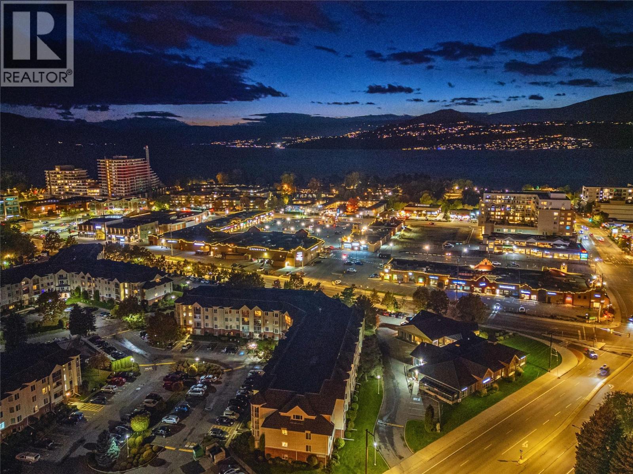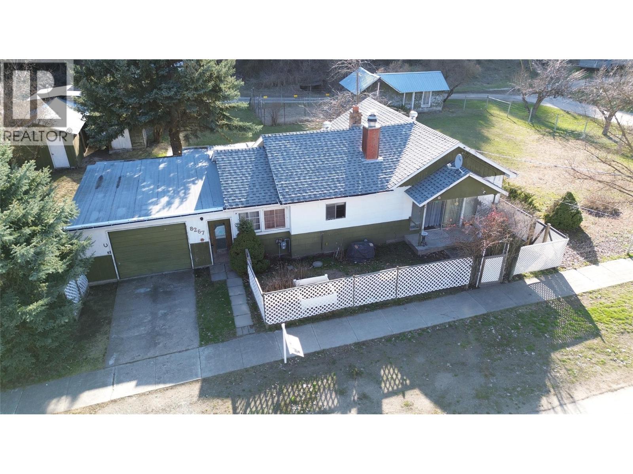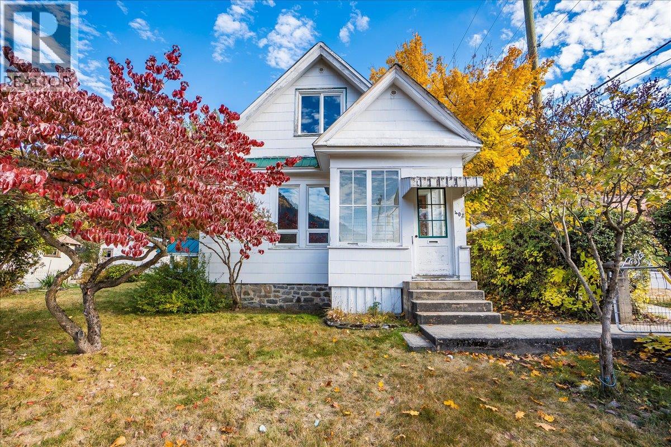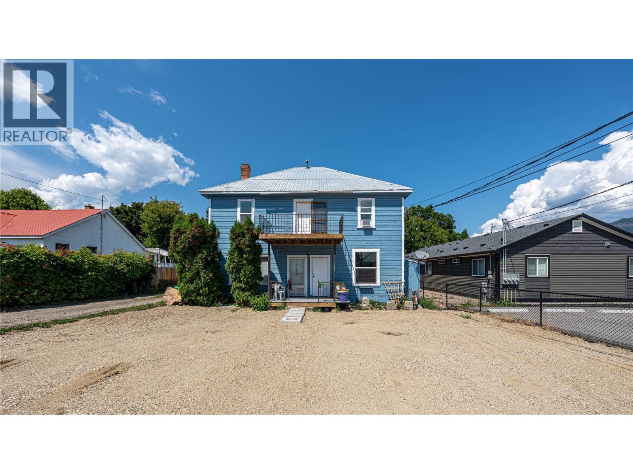
Highlights
This home is
31%
Time on Houseful
48 Days
School rated
2.8/10
Enderby
2.62%
Description
- Home value ($/Sqft)$290/Sqft
- Time on Houseful48 days
- Property typeSingle family
- Median school Score
- Lot size7,405 Sqft
- Year built1950
- Mortgage payment
Rare opportunity for investors at 713 Russell Street, Enderby. This income property offers 5 rental units on a generous 7405 sq ft lot just steps from downtown. With a mix of 2-bedroom, 1-bedroom, and one bachelor suite, this property provides immediate cash flow from currently rented units. Zoned residential in a sought-after downtown location, this turnkey opportunity presents incredible investment potential for those looking to expand their portfolio. Don't miss out on the chance to own a piece of real estate with multiple income streams in a prime location. (id:63267)
Home overview
Amenities / Utilities
- Heat source Electric
- Heat type Baseboard heaters
- Sewer/ septic Municipal sewage system
Exterior
- # total stories 2
- Roof Unknown
- # parking spaces 5
Interior
- # full baths 5
- # total bathrooms 5.0
- # of above grade bedrooms 6
- Flooring Other
Location
- Community features Rentals allowed
- Subdivision Enderby / grindrod
- Zoning description Unknown
Lot/ Land Details
- Lot desc Landscaped, level
- Lot dimensions 0.17
Overview
- Lot size (acres) 0.17
- Building size 3198
- Listing # 10361865
- Property sub type Single family residence
- Status Active
Rooms Information
metric
- Living room 3.632m X 4.496m
Level: 2nd - Kitchen 4.166m X 2.337m
Level: 2nd - Bedroom 6.147m X 4.064m
Level: 2nd - Bedroom 3.683m X 3.683m
Level: 2nd - Bathroom (# of pieces - 4) 2.743m X 1.524m
Level: 2nd - Bedroom 4.039m X 2.388m
Level: 2nd - Foyer 3.759m X 1.753m
Level: 2nd - Bathroom (# of pieces - 4) 3.988m X 2.413m
Level: 2nd - Bathroom (# of pieces - 4) 2.743m X 1.499m
Level: 2nd - Living room 5.918m X 3.861m
Level: 2nd - Kitchen 4.724m X 0.94m
Level: 2nd - Den 2.337m X 2.083m
Level: 2nd - Primary bedroom 3.658m X 3.454m
Level: Main - Kitchen 4.064m X 4.039m
Level: Main - Living room 5.385m X 4.039m
Level: Main - Bedroom 3.632m X 2.921m
Level: Main - Mudroom 3.2m X 2.464m
Level: Main - Storage 3.302m X 2.413m
Level: Main - Living room 3.632m X 3.429m
Level: Main - Kitchen 2.616m X 1.549m
Level: Main
SOA_HOUSEKEEPING_ATTRS
- Listing source url Https://www.realtor.ca/real-estate/28823679/713-russell-avenue-enderby-enderby-grindrod
- Listing type identifier Idx
The Home Overview listing data and Property Description above are provided by the Canadian Real Estate Association (CREA). All other information is provided by Houseful and its affiliates.

Lock your rate with RBC pre-approval
Mortgage rate is for illustrative purposes only. Please check RBC.com/mortgages for the current mortgage rates
$-2,477
/ Month25 Years fixed, 20% down payment, % interest
$
$
$
%
$
%

Schedule a viewing
No obligation or purchase necessary, cancel at any time
Nearby Homes
Real estate & homes for sale nearby

