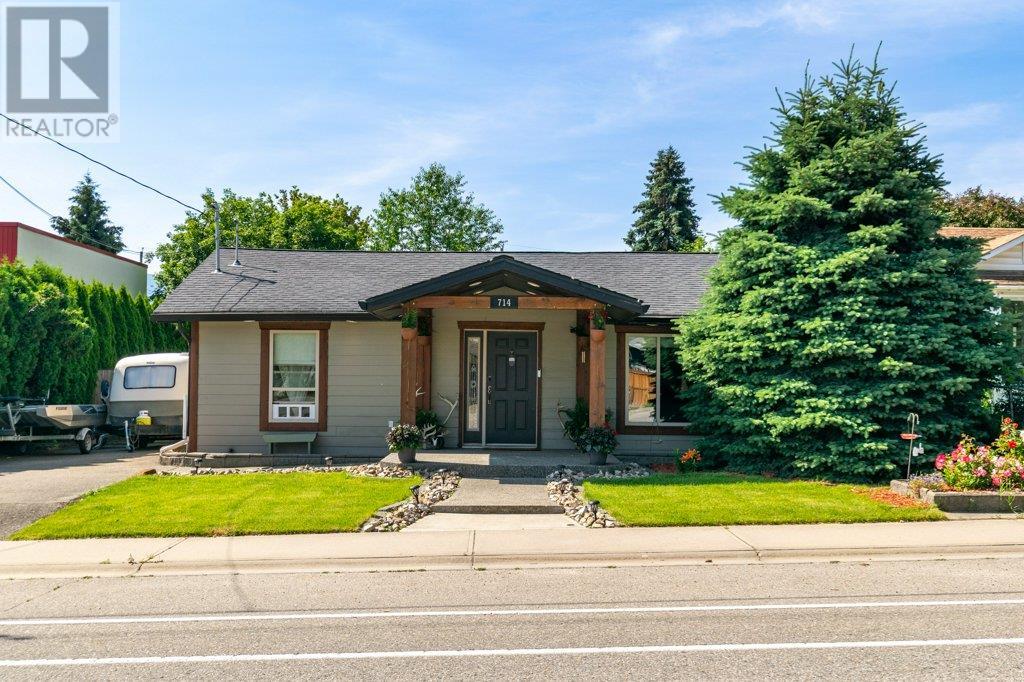
Highlights
This home is
17%
Time on Houseful
136 Days
School rated
2.8/10
Enderby
2.62%
Description
- Home value ($/Sqft)$532/Sqft
- Time on Houseful136 days
- Property typeSingle family
- StyleRanch
- Median school Score
- Lot size7,405 Sqft
- Year built1951
- Mortgage payment
Charming one level rancher in a prime Enderby location, offering convenient walkability. This delightful home boasts over 1,000 sq ft of living space filled with stylish features including vaulted ceilings, new cabinets, hardwood floors, and modern stainless steel appliances. The heated bathroom floor adds a touch of luxury. Maintained inside and out, the property showcases a beautifully landscaped yard with a garden, concrete patio, and fenced privacy. Benefit from a paved driveway for easy parking. With updates including Hardi-plank siding, roof, windows, and electrical system, this home is ready for you to move in and embrace the desirable Enderby lifestyle. (id:63267)
Home overview
Amenities / Utilities
- Cooling Central air conditioning
- Heat source Electric
- Heat type Forced air
- Sewer/ septic Municipal sewage system
Exterior
- # total stories 1
- Roof Unknown
- Fencing Fence
- # parking spaces 4
- Has garage (y/n) Yes
Interior
- # full baths 1
- # half baths 1
- # total bathrooms 2.0
- # of above grade bedrooms 2
- Flooring Ceramic tile, hardwood
Location
- Community features Pets allowed
- Subdivision Enderby / grindrod
- Zoning description Unknown
Lot/ Land Details
- Lot dimensions 0.17
Overview
- Lot size (acres) 0.17
- Building size 1013
- Listing # 10352735
- Property sub type Single family residence
- Status Active
Rooms Information
metric
- Dining room 3.658m X 3.15m
Level: Main - Primary bedroom 2.692m X 4.572m
Level: Main - Kitchen 5.588m X 3.581m
Level: Main - Living room 4.928m X 4.369m
Level: Main - Bathroom (# of pieces - 2) 1.194m X 1.219m
Level: Main - Bathroom (# of pieces - 4) 3.607m X 1.778m
Level: Main - Bedroom 2.311m X 3.607m
Level: Main
SOA_HOUSEKEEPING_ATTRS
- Listing source url Https://www.realtor.ca/real-estate/28488297/714-stanley-avenue-enderby-enderby-grindrod
- Listing type identifier Idx
The Home Overview listing data and Property Description above are provided by the Canadian Real Estate Association (CREA). All other information is provided by Houseful and its affiliates.

Lock your rate with RBC pre-approval
Mortgage rate is for illustrative purposes only. Please check RBC.com/mortgages for the current mortgage rates
$-1,437
/ Month25 Years fixed, 20% down payment, % interest
$
$
$
%
$
%

Schedule a viewing
No obligation or purchase necessary, cancel at any time
Nearby Homes
Real estate & homes for sale nearby












