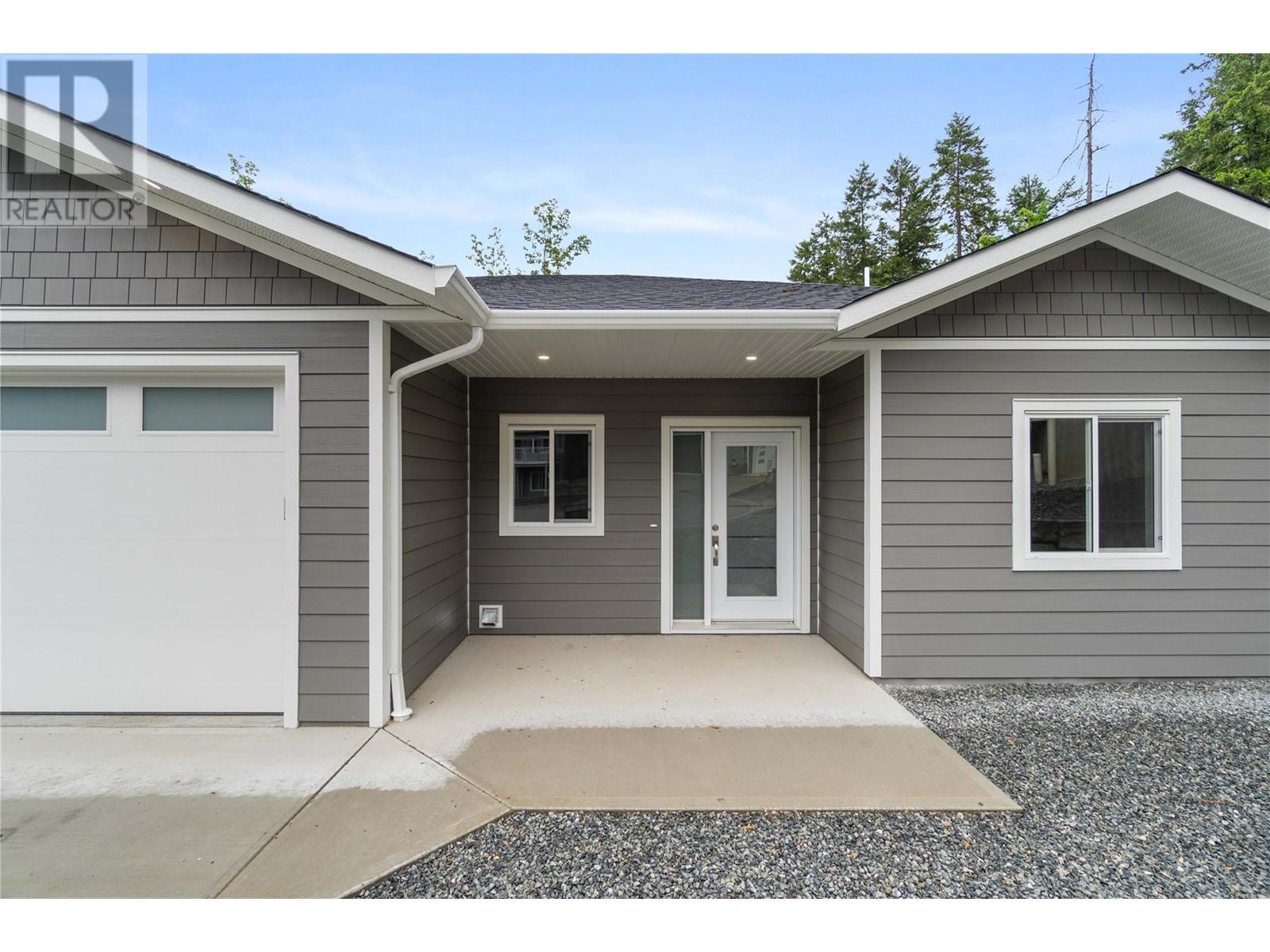
Highlights
This home is
1%
Time on Houseful
159 Days
Home features
Staycation ready
School rated
2.8/10
Enderby
2.62%
Description
- Home value ($/Sqft)$570/Sqft
- Time on Houseful159 days
- Property typeSingle family
- StyleRanch
- Median school Score
- Lot size6,970 Sqft
- Year built2025
- Garage spaces2
- Mortgage payment
Welcome to Summerside Heights! This walkout rancher family home offers great Enderby location and roughed in legal suite with separate entrance. Open and bright layout leads you to the covered deck to enjoy the beautiful views and Okanagan weather. High quality finishings used throughout. Constructed by the reputable and local builder Oak Valley Homes. Enjoy the quieter pace of life with new home warranty. Close to trails, crown land, parks, Enderby river, and hopping. Only 25 minutes to the North end of Vernon and 56 minutes to Kelowna International Airport. Other homes and styles available, call listing broker for a look today! (id:63267)
Home overview
Amenities / Utilities
- Cooling Central air conditioning
- Heat type Forced air, see remarks
- Sewer/ septic Municipal sewage system
Exterior
- # total stories 2
- Roof Unknown
- # garage spaces 2
- # parking spaces 4
- Has garage (y/n) Yes
Interior
- # full baths 3
- # total bathrooms 3.0
- # of above grade bedrooms 3
Location
- Community features Pets allowed
- Subdivision Enderby / grindrod
- Zoning description Unknown
Lot/ Land Details
- Lot dimensions 0.16
Overview
- Lot size (acres) 0.16
- Building size 1264
- Listing # 10349545
- Property sub type Single family residence
- Status Active
Rooms Information
metric
- Family room NaNm X NaNm
Level: Lower - Bedroom NaNm X NaNm
Level: Lower - Full bathroom Measurements not available
Level: Lower - Other 5.791m X 6.401m
Level: Main - Primary bedroom 3.81m X 4.115m
Level: Main - Bedroom 3.353m X 3.759m
Level: Main - Living room 4.826m X 4.267m
Level: Main - Full bathroom Measurements not available
Level: Main - Dining room 2.642m X 2.337m
Level: Main - Kitchen 4.039m X 4.166m
Level: Main - Ensuite bathroom (# of pieces - 4) Measurements not available
Level: Main
SOA_HOUSEKEEPING_ATTRS
- Listing source url Https://www.realtor.ca/real-estate/28374350/806-cliff-avenue-unit-104-enderby-enderby-grindrod
- Listing type identifier Idx
The Home Overview listing data and Property Description above are provided by the Canadian Real Estate Association (CREA). All other information is provided by Houseful and its affiliates.

Lock your rate with RBC pre-approval
Mortgage rate is for illustrative purposes only. Please check RBC.com/mortgages for the current mortgage rates
$-1,845
/ Month25 Years fixed, 20% down payment, % interest
$75
Maintenance
$
$
$
%
$
%

Schedule a viewing
No obligation or purchase necessary, cancel at any time
Nearby Homes
Real estate & homes for sale nearby












