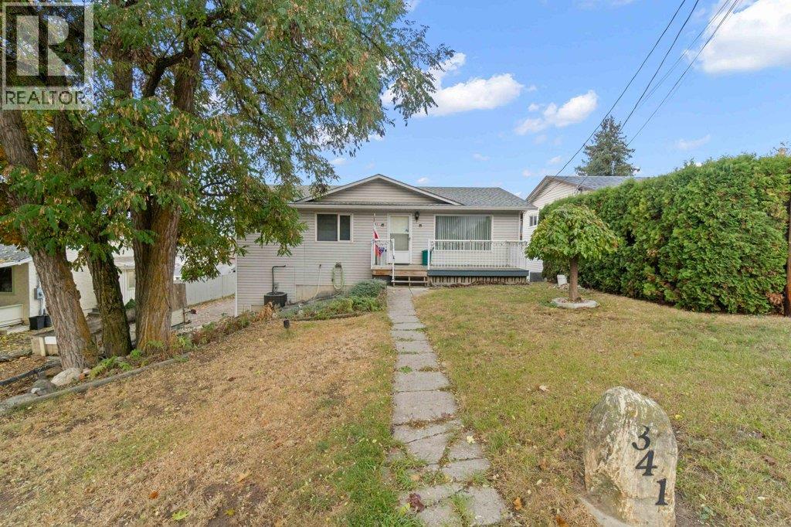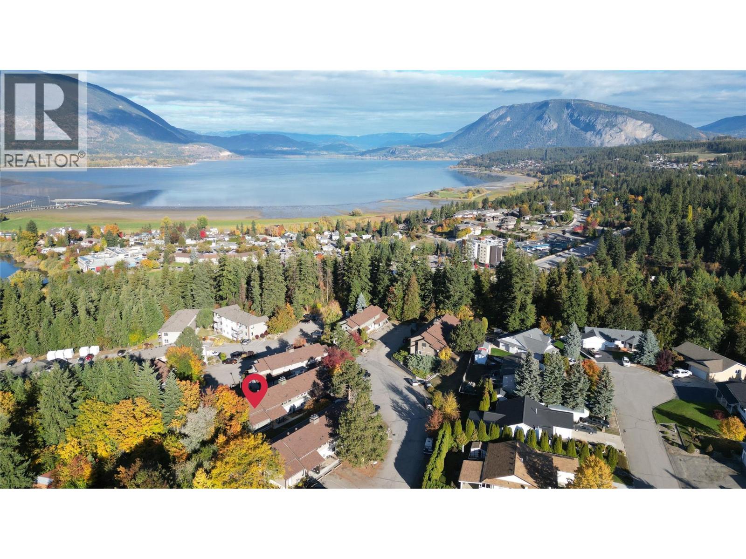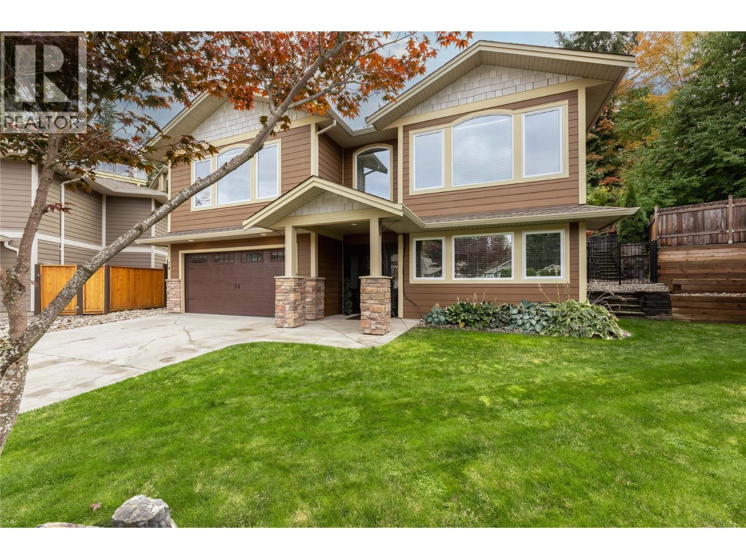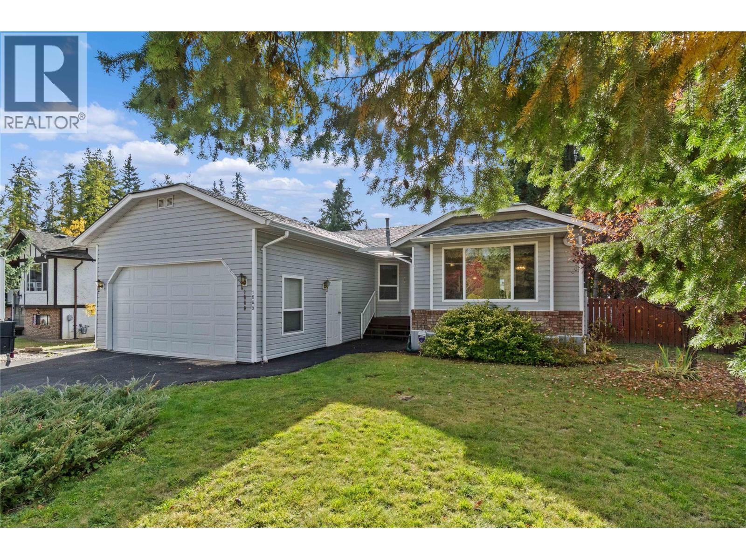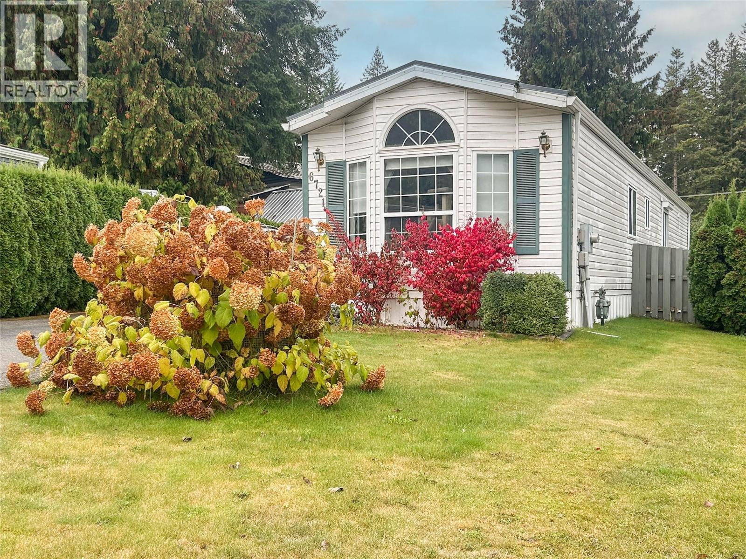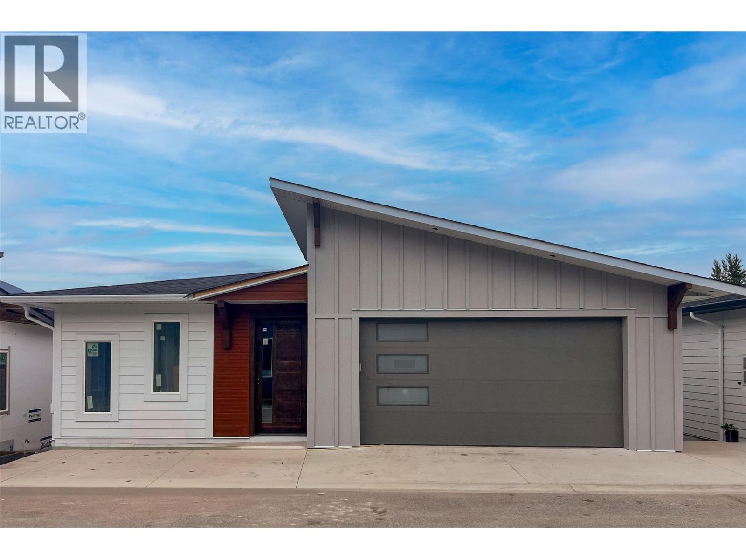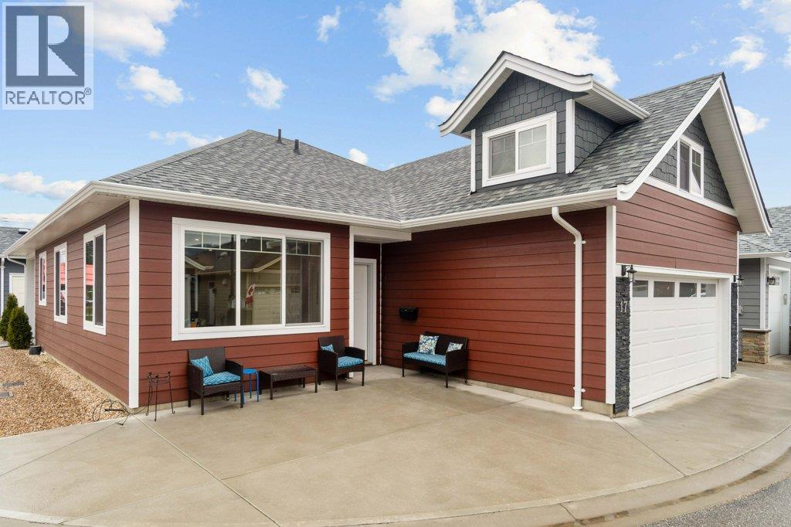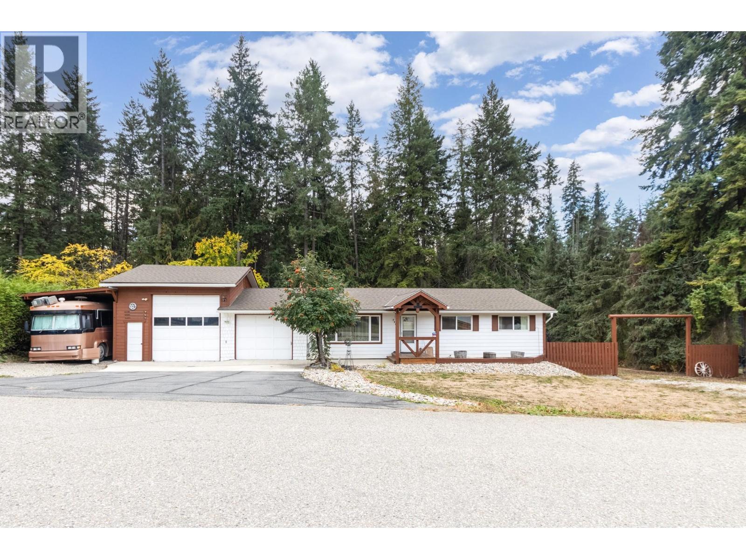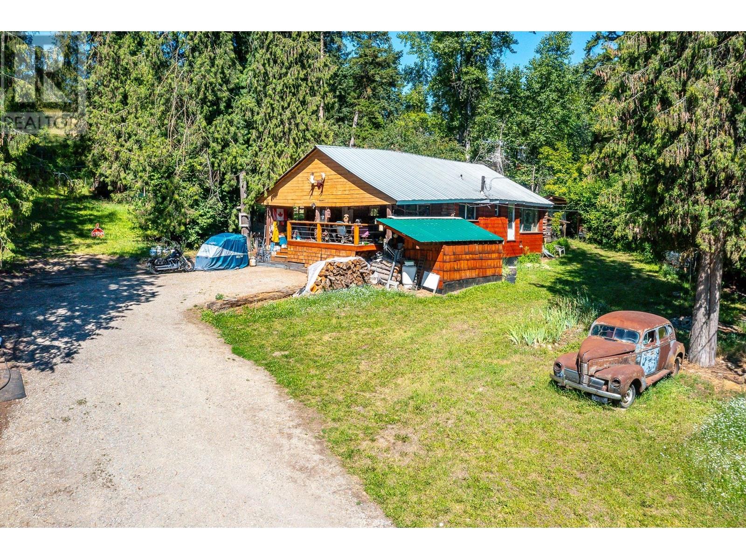
97 Highway Unit 136 #b
97 Highway Unit 136 #b
Highlights
Description
- Home value ($/Sqft)$692/Sqft
- Time on Houseful106 days
- Property typeSingle family
- StyleLog house/cabin
- Median school Score
- Lot size2.57 Acres
- Year built1973
- Mortgage payment
Zoned Small Holdings, an Official Community Plan application has already been submitted for Light Industrial zoning - big potential if you’re thinking beyond the homestead. The property also features a FLAT, buildable area on the top half - ideal for your dream home with a view. Live in one, rent the other, or run a business. It boasts an almost 1000 square foot workshop (220V on a separate hydro meter - hello, home-based business!), covered RV parking, chicken coop, goat / dog pen, and fenced areas for your beloved pets. Extra buildings? You've got options: an 11' x 20' shed, woodshed, rustic outhouse, and a charming cottage-style shed. The cozy 2-bedroom + den log home (den's doubling as the primary bedroom) sits on just over 2.5 acres - right off the highway for easy access, yet blissfully private, with gorgeous views of the Enderby Cliffs. The fenced garden area has healthy black soil. Harvest cherries, plums, and apples from your own trees, then soak your cares away in the 8-person hot tub under the stars or northern lights. Water comes from a 125-ft drilled well (5 GPM) tapping into a clean aquifer (better than bottled water). Whether you're here to live, build, or dream big, this gem serves up rustic charm, flexibility, and serious opportunity. Don’t miss your chance—book your showing and see it for yourself! (id:63267)
Home overview
- Heat source Wood
- Heat type Baseboard heaters, stove
- Sewer/ septic Septic tank
- # total stories 2
- Roof Unknown
- Has garage (y/n) Yes
- # full baths 2
- # total bathrooms 2.0
- # of above grade bedrooms 2
- Has fireplace (y/n) Yes
- Subdivision Enderby / grindrod
- Zoning description Unknown
- Lot dimensions 2.57
- Lot size (acres) 2.57
- Building size 1083
- Listing # 10355091
- Property sub type Single family residence
- Status Active
- Other 3.785m X 9.652m
Level: 2nd - Full bathroom 2.159m X 1.854m
Level: Basement - Storage 3.734m X 9.373m
Level: Basement - Den 3.937m X 3.962m
Level: Basement - Laundry 4.039m X 5.385m
Level: Basement - Kitchen 4.343m X 3.404m
Level: Main - Bedroom 3.658m X 2.997m
Level: Main - Full bathroom 2.337m X 1.549m
Level: Main - Foyer 3.658m X 2.438m
Level: Main - Living room 4.42m X 4.343m
Level: Main - Primary bedroom 3.607m X 3.277m
Level: Main
- Listing source url Https://www.realtor.ca/real-estate/28585727/136-97b-highway-enderby-enderby-grindrod
- Listing type identifier Idx

$-1,997
/ Month

