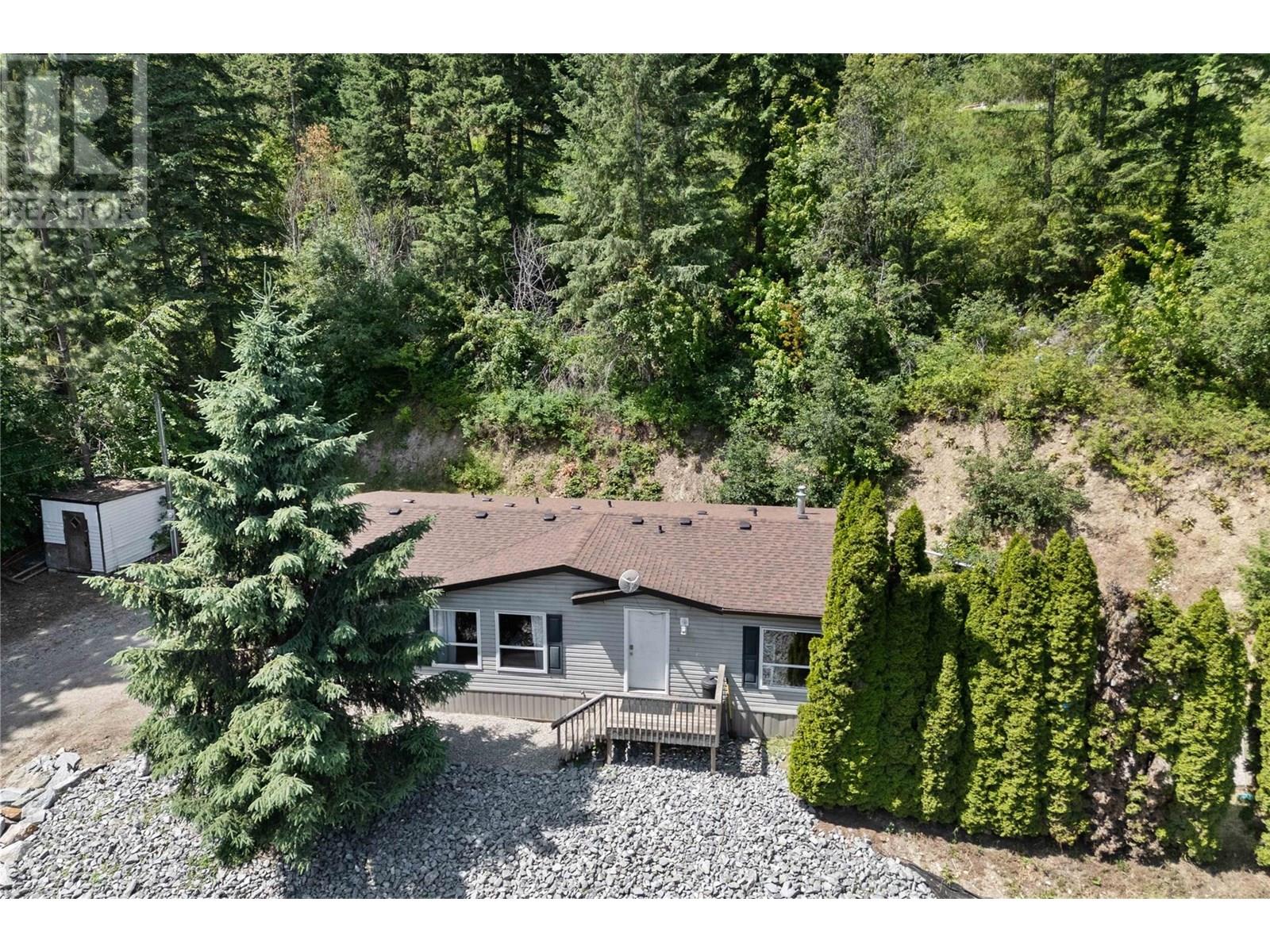
97 Highway Unit 6216 #a
97 Highway Unit 6216 #a
Highlights
Description
- Home value ($/Sqft)$384/Sqft
- Time on Houseful130 days
- Property typeSingle family
- Median school Score
- Lot size4.52 Acres
- Year built2004
- Mortgage payment
Private and affordable retreat! This 3-bedroom, 2-bathroom manufactured home, built in 2004, offers 1,350 sq. ft. of comfortable living space on a beautifully treed and private 4.52-acre parcel. The heart of the home is the spacious kitchen which is open to the living and dining rooms and features a large pantry and peninsula with room for bar stools. The primary suite is complete with a generous 5-piece ensuite featuring a soaker tub, double sinks, and a walk-in closet. Enjoy serene views of the iconic Enderby Cliffs right from your front porch. Outside, you'll find a fenced backyard, a grassy area ideal for gardens or animals, and plenty of space for parking. The hillside acreage includes trails and open areas to explore, perfect for exploring and enjoying the natural setting. Bonus: the septic system was newly installed in 2020, offering peace of mind for years to come. If you're looking for privacy, space, and an affordable price, this property checks all the boxes. (id:63267)
Home overview
- Heat type Forced air
- Sewer/ septic Septic tank
- # total stories 1
- Roof Unknown
- # full baths 2
- # total bathrooms 2.0
- # of above grade bedrooms 3
- Subdivision Enderby / grindrod
- Zoning description Unknown
- Directions 1390533
- Lot dimensions 4.52
- Lot size (acres) 4.52
- Building size 1350
- Listing # 10353353
- Property sub type Single family residence
- Status Active
- Dining room 1.854m X 3.962m
Level: Main - Other 1.753m X 1.397m
Level: Main - Primary bedroom 4.089m X 3.912m
Level: Main - Ensuite bathroom (# of pieces - 5) 2.997m X 2.921m
Level: Main - Living room 5.563m X 4.978m
Level: Main - Bathroom (# of pieces - 4) 1.499m X 2.921m
Level: Main - Bedroom 2.997m X 3.937m
Level: Main - Bedroom 2.972m X 2.896m
Level: Main - Kitchen 4.166m X 3.835m
Level: Main - Laundry 1.575m X 1.727m
Level: Main
- Listing source url Https://www.realtor.ca/real-estate/28515095/6216-97a-highway-enderby-enderby-grindrod
- Listing type identifier Idx

$-1,384
/ Month












