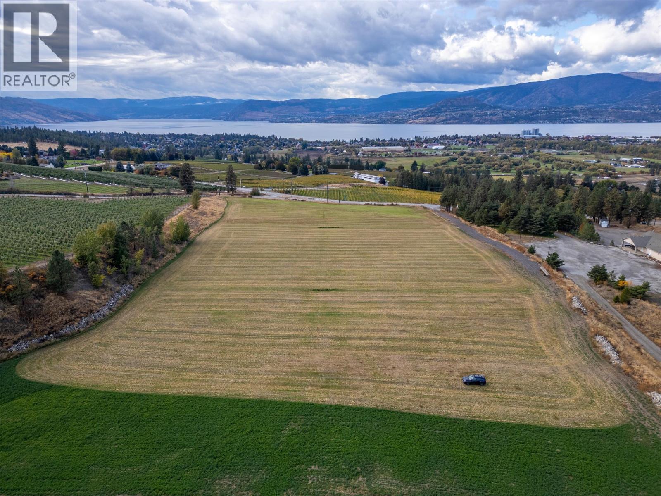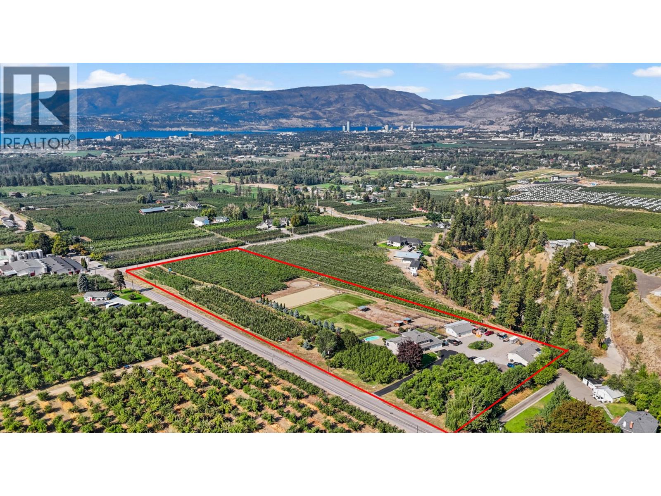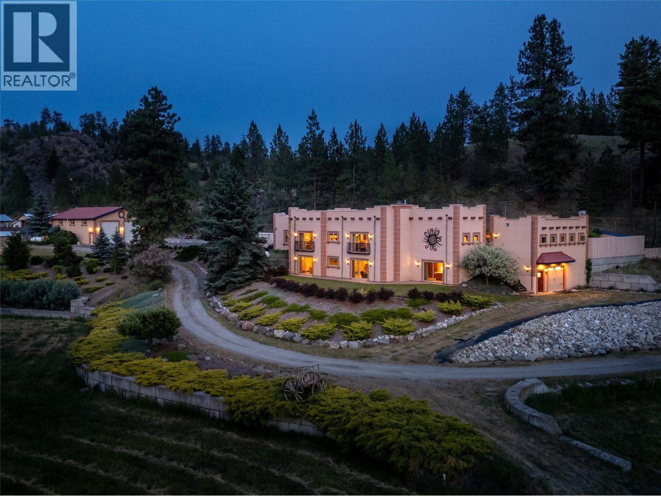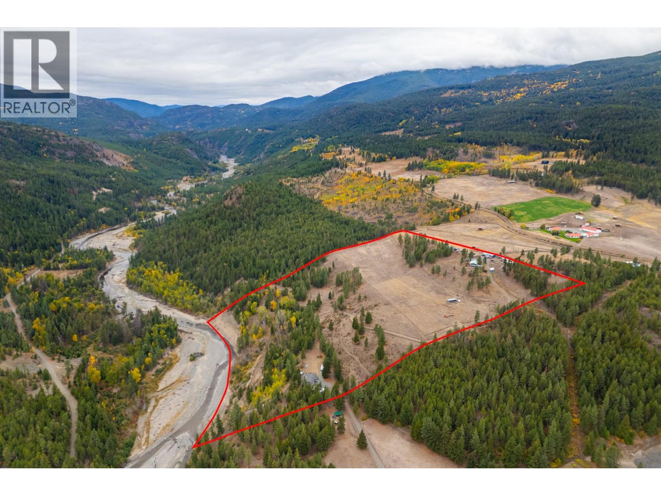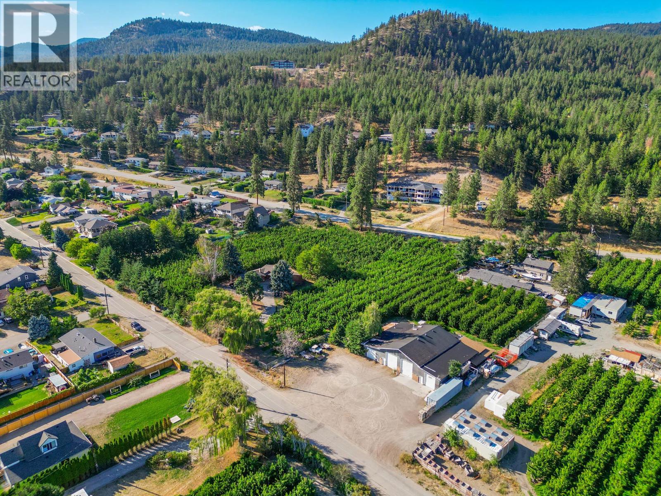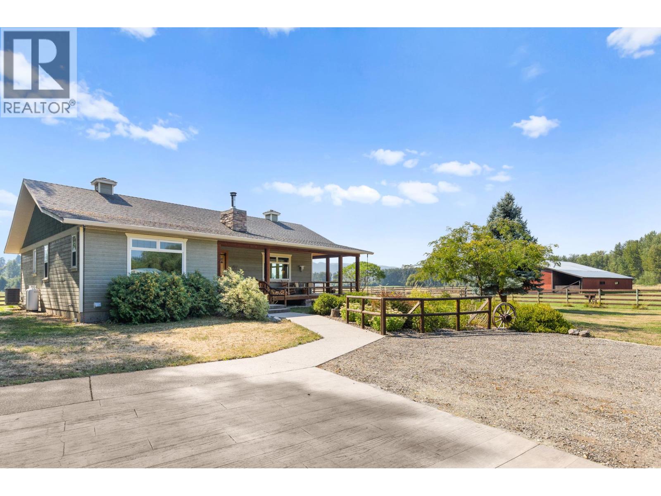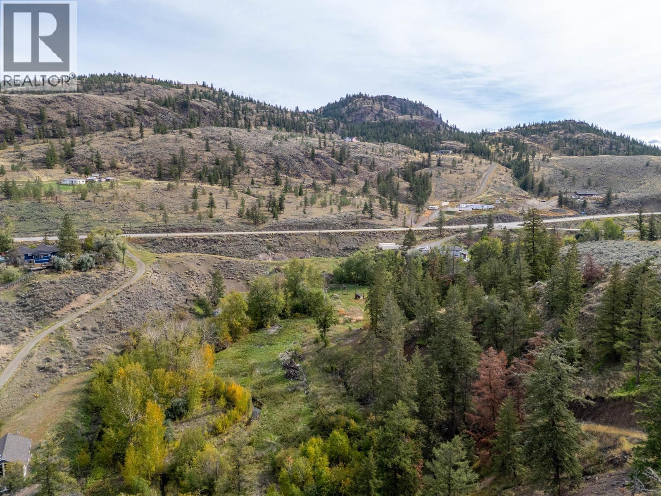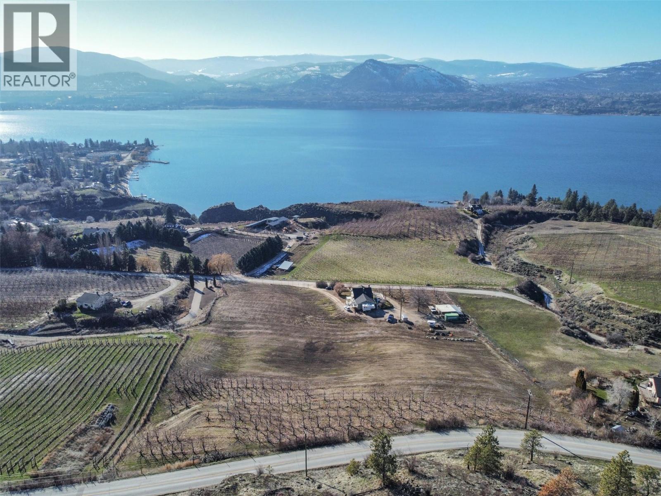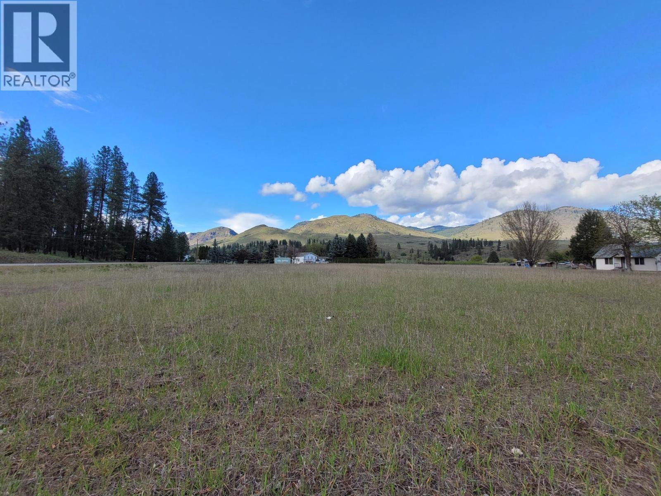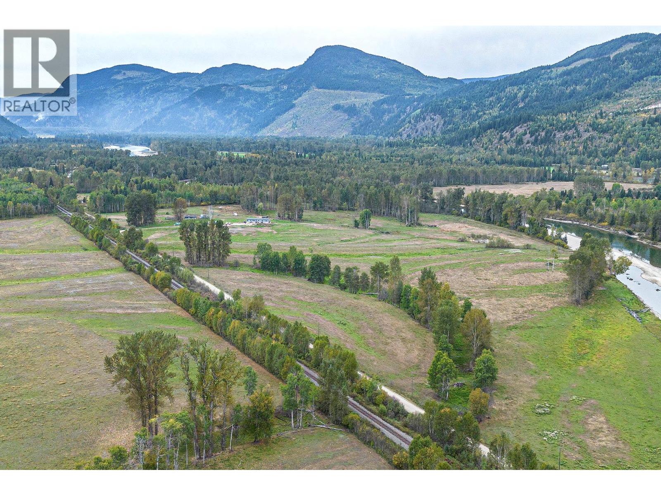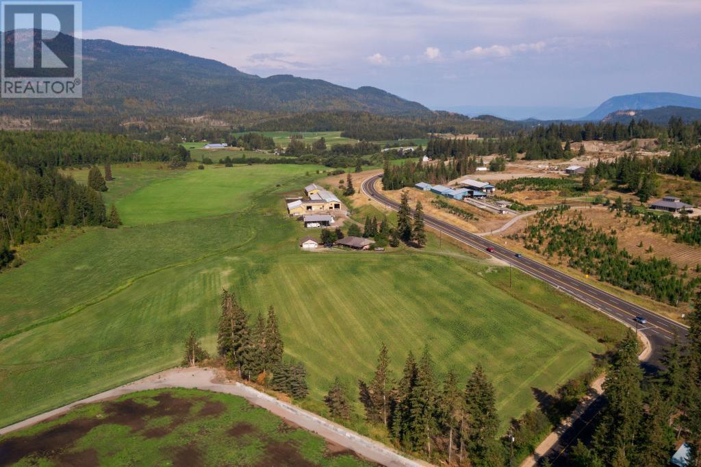
Highlights
Description
- Land value ($/Acre)$54K/Acre
- Time on Houseful289 days
- Property typeAgriculture
- StyleRanch
- Lot size69.83 Acres
- Year built1960
- Mortgage payment
Dairy farm in the Shuswap, 2350 sq.ft. home with separate in-law suite, 4 Bedrooms in total, 2 bay oversized garage. 69 acres owned with additional 140 acres leased. Possible purchase of the rented land. 139 Freestalls for cows with alley scrapers, Boumatic double 10 parallel rapid exit parlour, 3000 US gal milk tank, Triple concrete bunker silos, commodity shed for grain and sawdust, hay shed. 125 stall heifer barn, insulated calf barn. Large concrete manure pit, heated shop. Very neat and tidy dairy farm close to Salmon Arm and 30 min to Vernon. This property is on the corner of Hwy 97B and Gardom Lake rd, potential for a agri store business, turn facility into a market garden, cheese plant, lots of different possibilities. Information displayed is believed to be accurate, all measurements are approximate and not to be relied on, if important they should be independently verified. (id:63267)
Home overview
- Heat type Forced air, see remarks
- Sewer/ septic Septic tank
- # total stories 1
- Roof Unknown
- # parking spaces 2
- Has garage (y/n) Yes
- # full baths 2
- # total bathrooms 2.0
- # of above grade bedrooms 4
- Flooring Vinyl
- Has fireplace (y/n) Yes
- Community features Pets allowed
- Subdivision Enderby / grindrod
- Zoning description Unknown
- Lot dimensions 69.83
- Lot size (acres) 69.83
- Building size 2450
- Listing # 10331525
- Property sub type Agriculture
- Status Active
- Bathroom (# of pieces - 4) 2.743m X 1.524m
Level: Main - Living room 4.572m X 3.353m
Level: Main - Bedroom 2.743m X 3.962m
Level: Main - Kitchen 4.572m X 3.048m
Level: Main - Bathroom (# of pieces - 4) 3.048m X 2.743m
Level: Main - Den 2.134m X 3.353m
Level: Main - Bedroom 3.048m X 3.353m
Level: Main - Laundry 2.134m X 1.829m
Level: Main - Storage 2.896m X 3.353m
Level: Main - Living room 4.572m X 4.572m
Level: Main - Primary bedroom 3.327m X 3.962m
Level: Main - Primary bedroom 3.962m X 3.048m
Level: Main - Dining room 4.877m X 3.353m
Level: Main - Kitchen 3.353m X 3.353m
Level: Main
- Listing source url Https://www.realtor.ca/real-estate/27779691/9982-97b-highway-enderby-enderby-grindrod
- Listing type identifier Idx

$-10,133
/ Month

