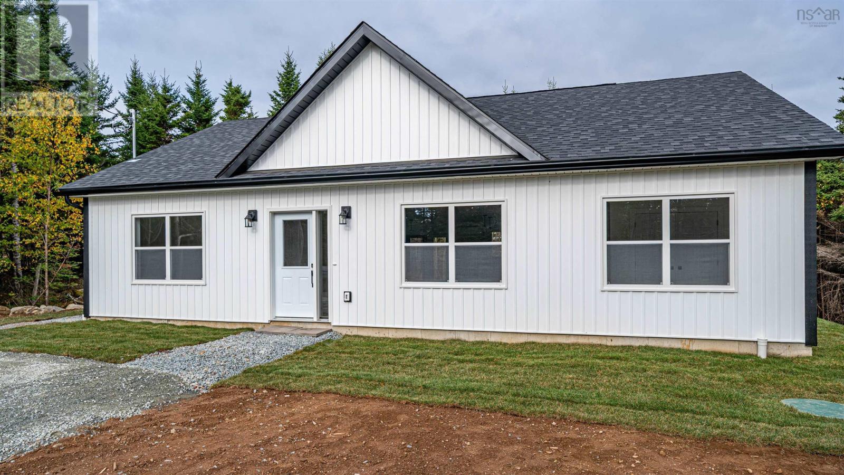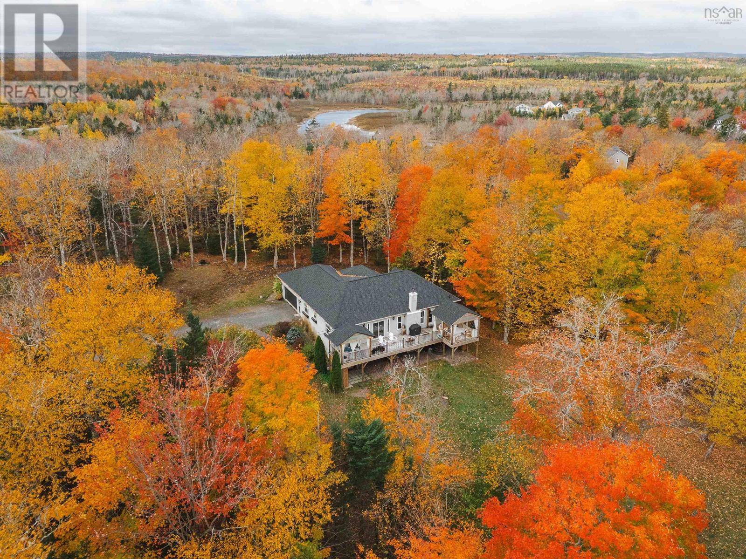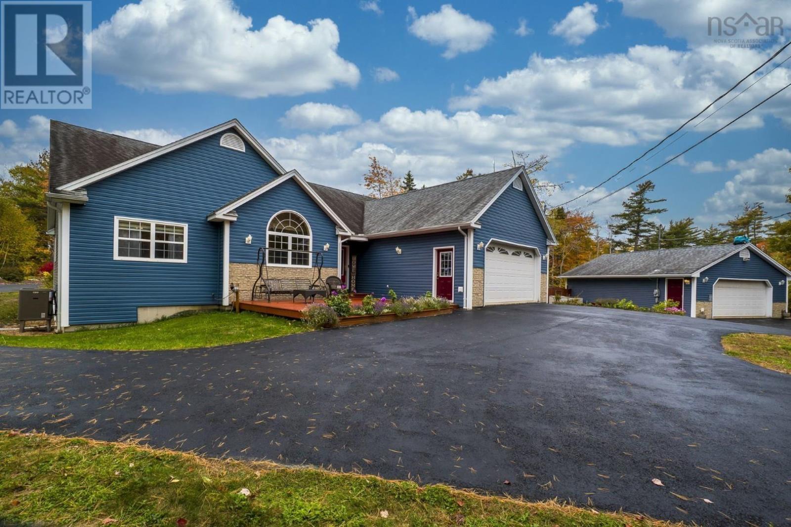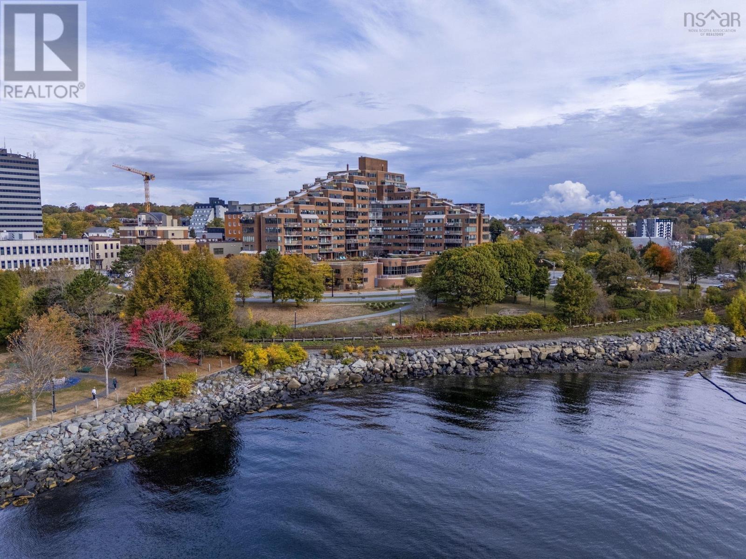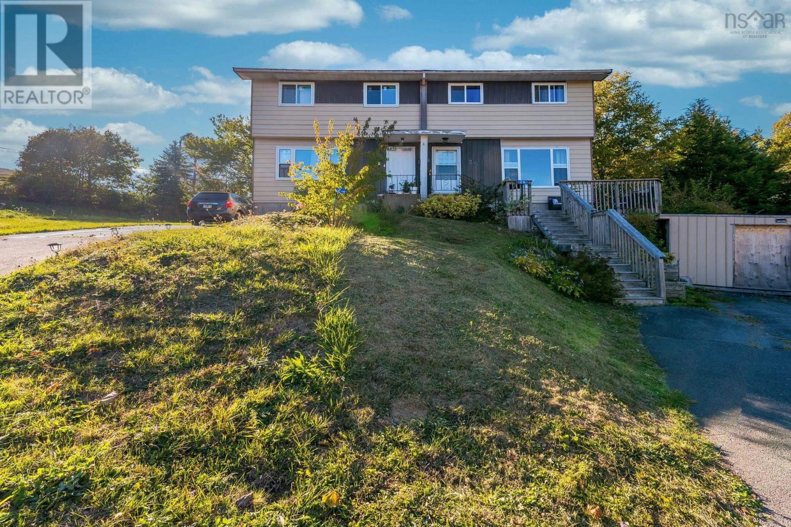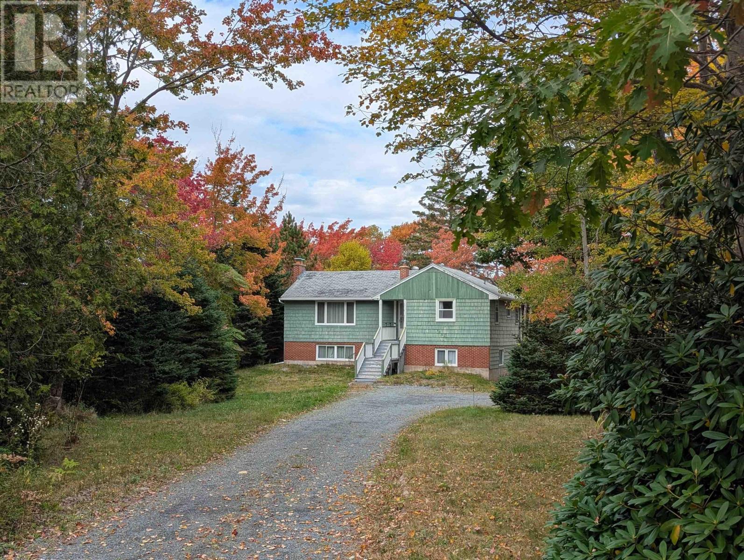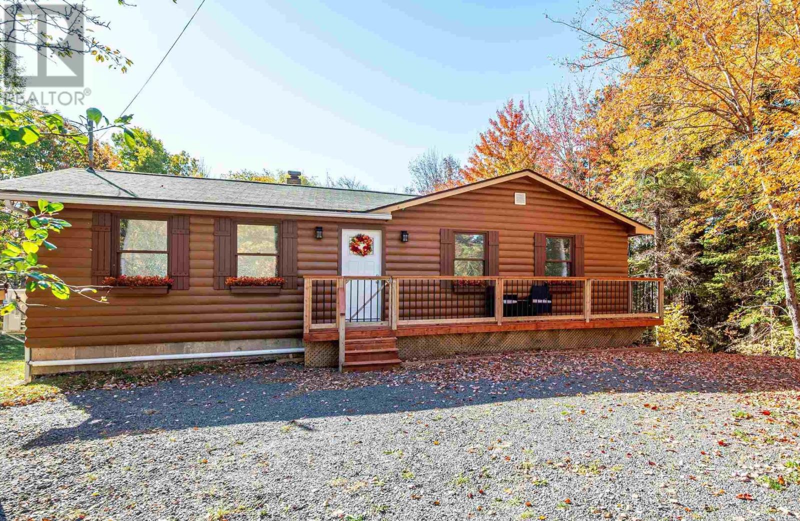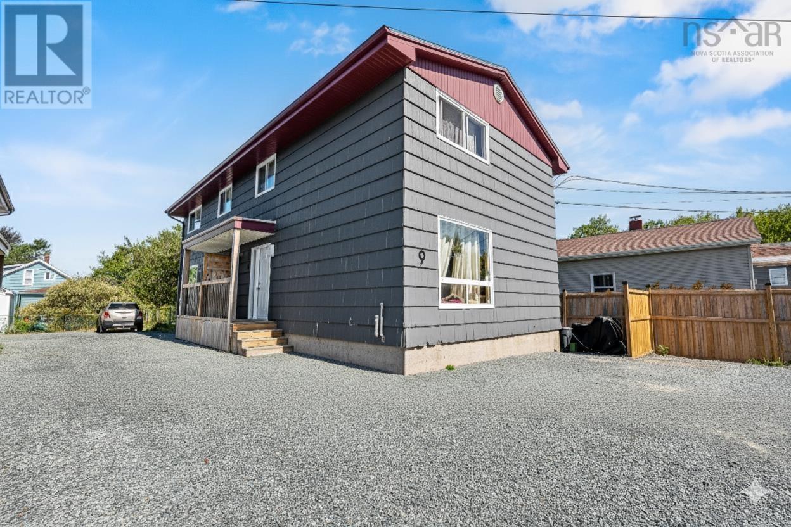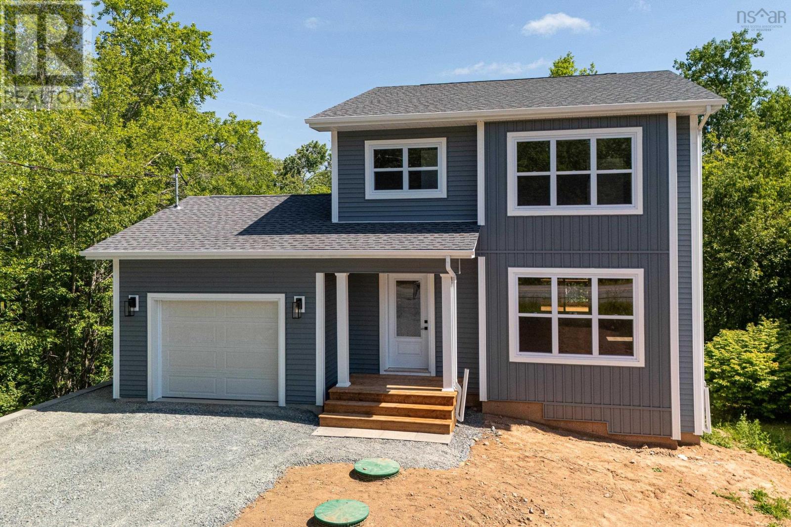
Highlights
Description
- Home value ($/Sqft)$258/Sqft
- Time on Housefulnew 4 days
- Property typeSingle family
- Neighbourhood
- Lot size1,272 Sqft
- Mortgage payment
"The Willow" a 2-storey with a modern exterior is sure to impress with its open- concept layout, solid surface countertops, kitchen cabinetry extended to ceiling, pantry closet, and a dining area that flows onto the rear deck, perfect for family gatherings. Enjoy the convenience of a ductless heat pump on the main level and primary bedroom. Upstairs you will find the primary with ensuite and spacious walk-in closet. The upper level also includes two additional bedrooms, a full bath, with the convenience of upper level laundry. The lower level with walkout is fully finished to include a spacious rec room, a 4-pc bath, appealing to family lifestyle needs. Home is in a residential area, school bus stop within walking distance. Minutes to everyday amenities, including Halifax Stanfield International Airport, golf courses, parks. An attached single garage offers ample parking and storage space. The location provides the enjoyment of country living with city proximity. (id:63267)
Home overview
- Cooling Heat pump
- Sewer/ septic Septic system
- # total stories 2
- Has garage (y/n) Yes
- # full baths 3
- # half baths 1
- # total bathrooms 4.0
- # of above grade bedrooms 3
- Flooring Hardwood, laminate, tile
- Community features School bus
- Subdivision Enfield
- Lot dimensions 0.0292
- Lot size (acres) 0.03
- Building size 2404
- Listing # 202526089
- Property sub type Single family residence
- Status Active
- Bedroom 11m X 9m
Level: 2nd - Ensuite (# of pieces - 2-6) 10m X 6m
Level: 2nd - Other WIC
Level: 2nd - Bathroom (# of pieces - 1-6) 8m X 5m
Level: 2nd - Bedroom 11m X 8m
Level: 2nd - Primary bedroom 14m X 12m
Level: 2nd - Recreational room / games room 22m X NaNm
Level: Lower - Bathroom (# of pieces - 1-6) 9m X 5m
Level: Lower - Dining room 11m X 11m
Level: Main - Bathroom (# of pieces - 1-6) 8m X 5m
Level: Main - Living room 21m X 14m
Level: Main - Kitchen 11m X 11m
Level: Main
- Listing source url Https://www.realtor.ca/real-estate/29002432/136-oldham-road-enfield-enfield
- Listing type identifier Idx

$-1,653
/ Month



