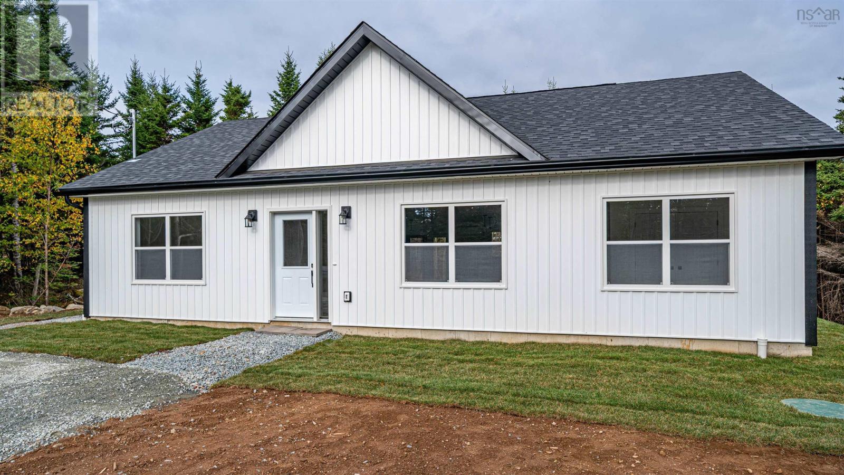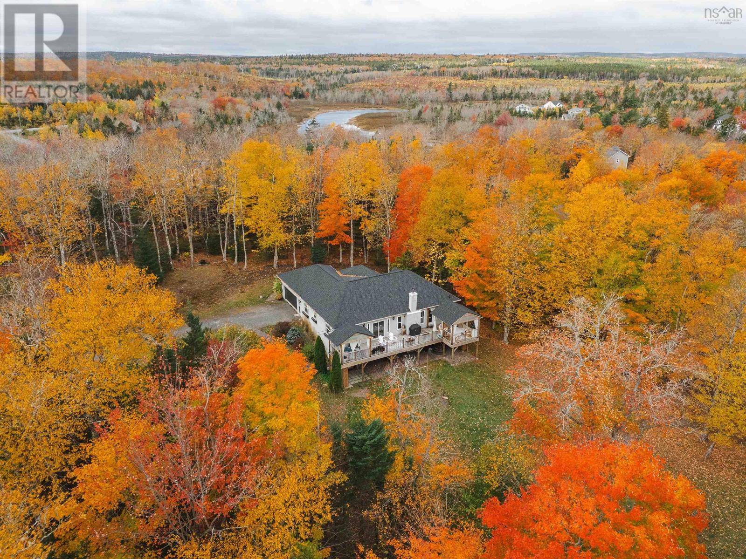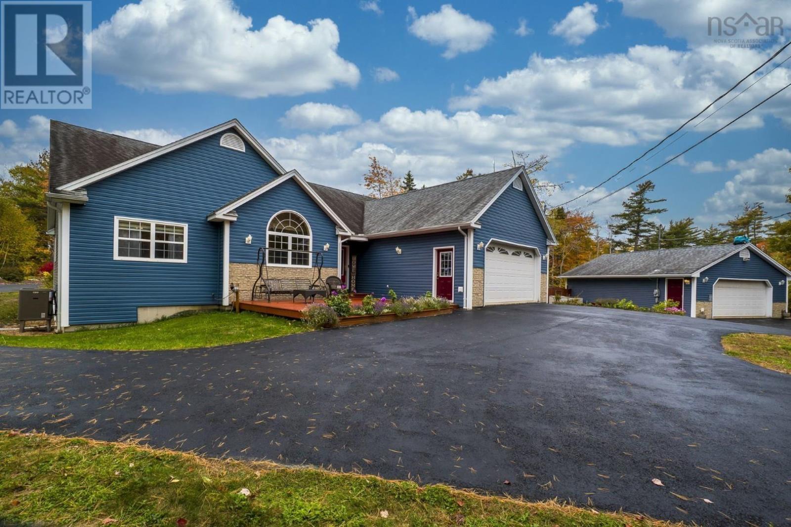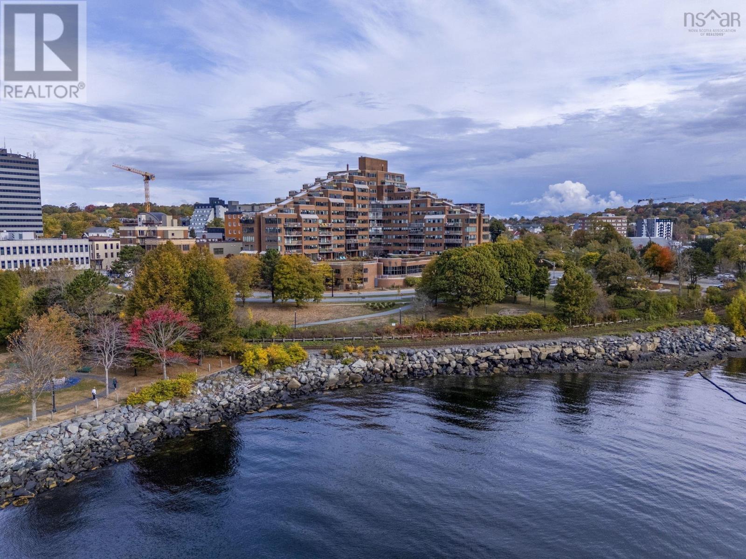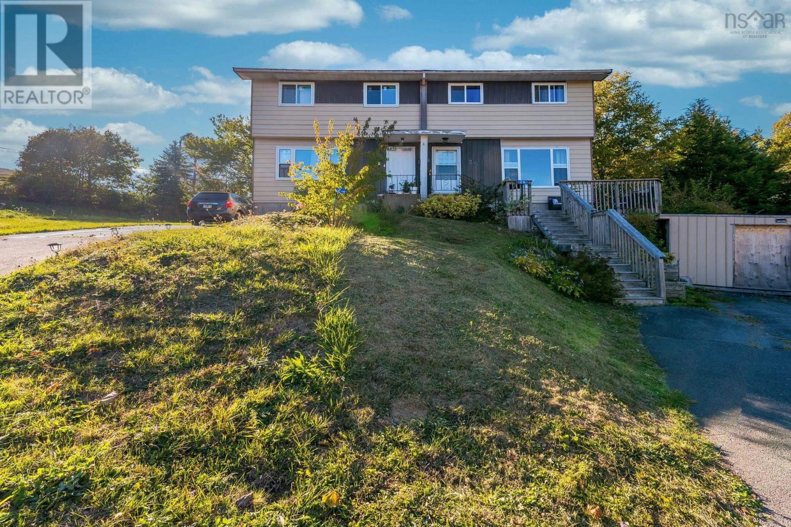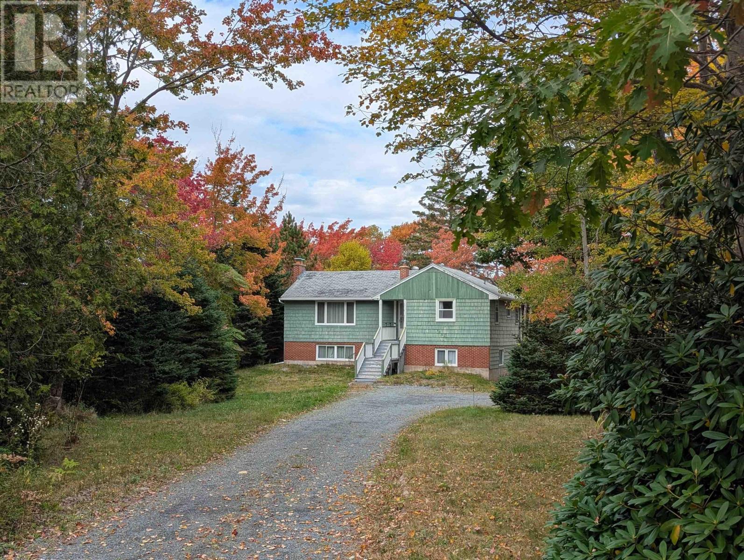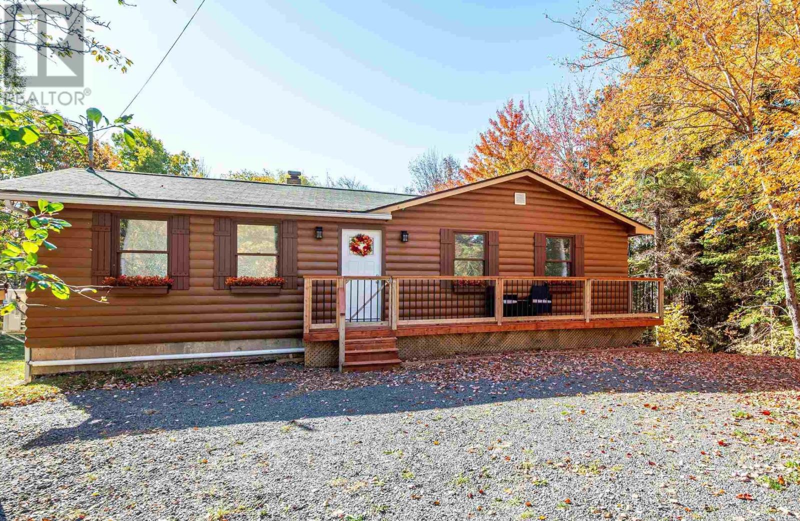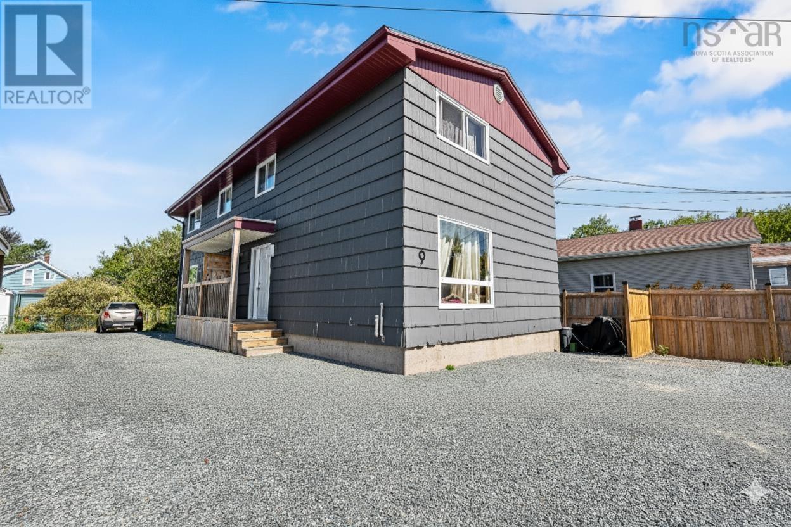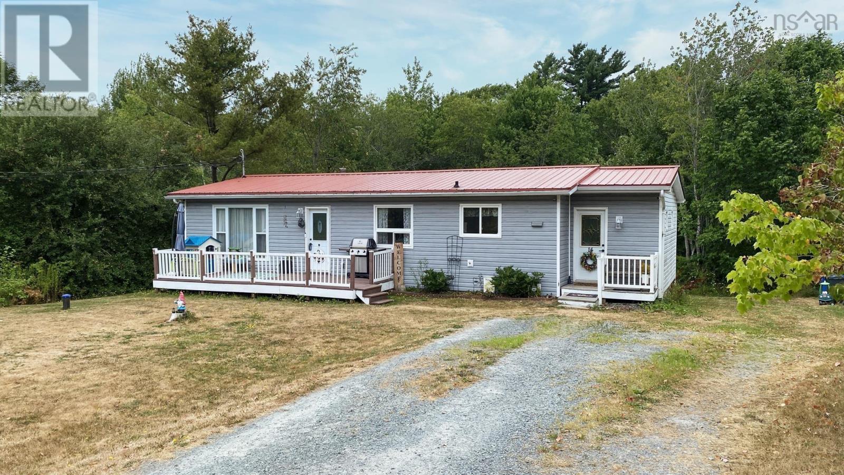
Highlights
Description
- Home value ($/Sqft)$242/Sqft
- Time on Houseful73 days
- Property typeSingle family
- StyleBungalow
- Neighbourhood
- Lot size0.70 Acre
- Year built1964
- Mortgage payment
Welcome home to 14 Oldham Road! This wonderful bungalow has been lovingly updated for you! It boasts spacious bedrooms, a galley kitchen and a large finished basement with exceptional storage. The walk in closet for the primary bedroom used to be the second bedroom and was merely repurposed, and can easily be converted back to a bedroom if wanted. Bask in the sun on your large front deck or enjoy the view from your picturesque windows. To the side you will find a flex space for storage, a mudroom or whatever you need! The ducted heat pump is perfect for this summer heat! Only minutes from amenities and 25 minutes from downtown Halifax. This property also comes with 10 Oldham Road which is currently undeveloped. This home is awaiting you! Book your viewing today! (id:63267)
Home overview
- Cooling Central air conditioning, heat pump
- Sewer/ septic Septic system
- # total stories 1
- # full baths 1
- # half baths 1
- # total bathrooms 2.0
- # of above grade bedrooms 3
- Flooring Tile, vinyl
- Community features School bus
- Subdivision Enfield
- Lot desc Partially landscaped
- Lot dimensions 0.6978
- Lot size (acres) 0.7
- Building size 1820
- Listing # 202520122
- Property sub type Single family residence
- Status Active
- Family room 15.8m X 10.9m
Level: Basement - Recreational room / games room 20.7m X 10.7m
Level: Basement - Bathroom (# of pieces - 1-6) Level: Basement
- Bedroom 11.7m X 11.7m
Level: Main - Bathroom (# of pieces - 1-6) Level: Main
- Bedroom 10.1m X 7.11m
Level: Main - Primary bedroom 11.1m X 11.7m
Level: Main - Kitchen 7.11m X 12.6m
Level: Main - Porch 7.6m X 19.6m
Level: Main - Dining room 8.8m X 11.3m
Level: Main - Living room 20.4m X 11.6m
Level: Main
- Listing source url Https://www.realtor.ca/real-estate/28710106/14-oldham-road-enfield-enfield
- Listing type identifier Idx

$-1,173
/ Month



