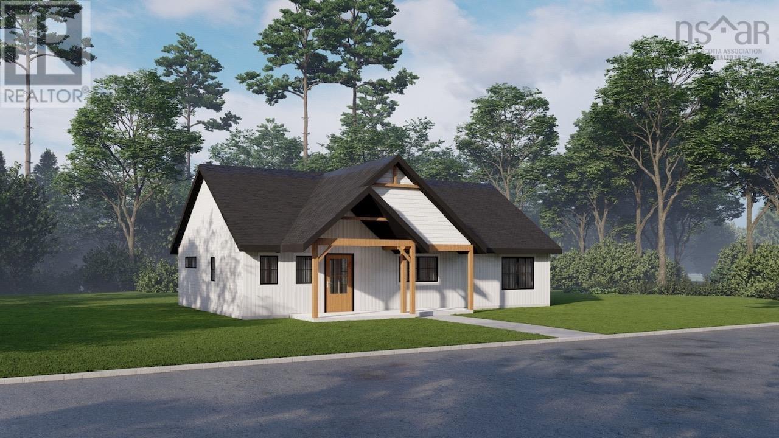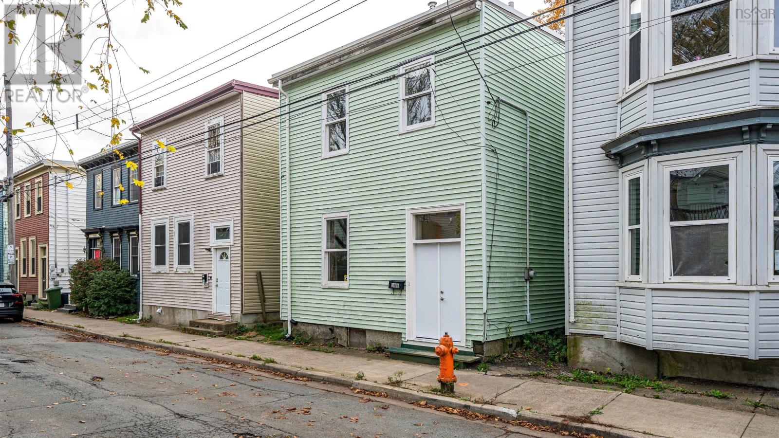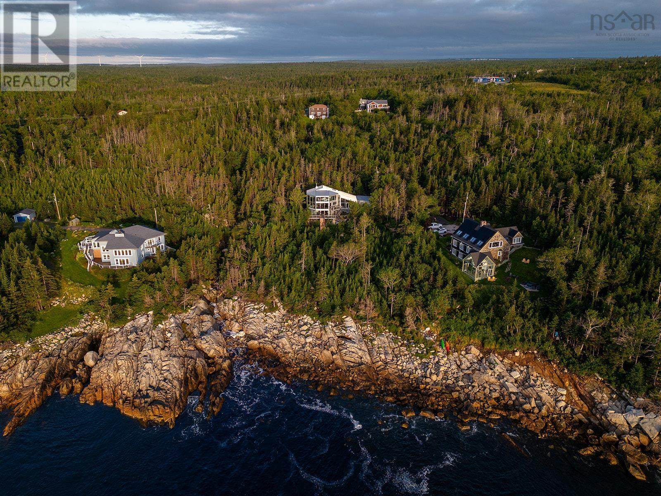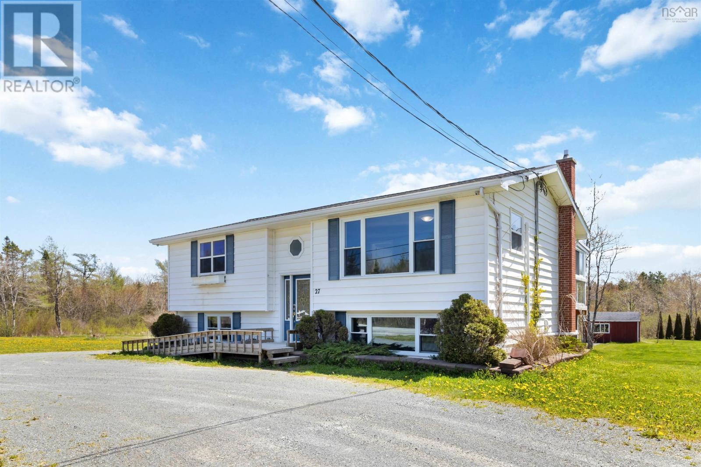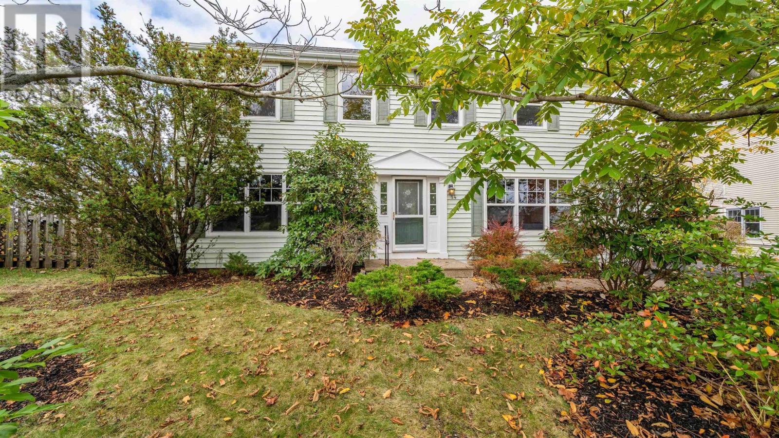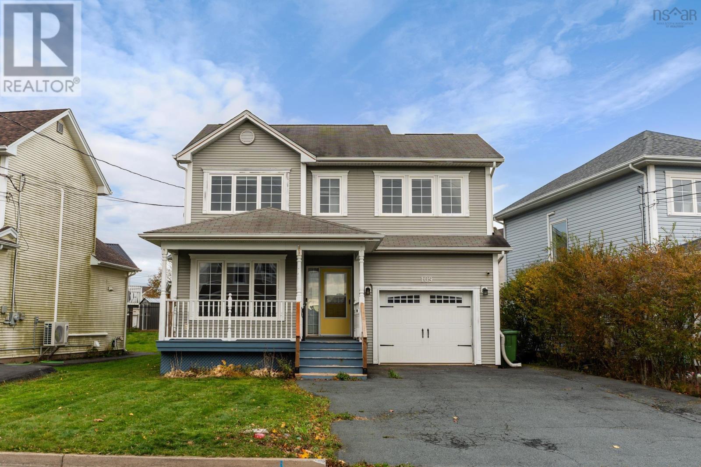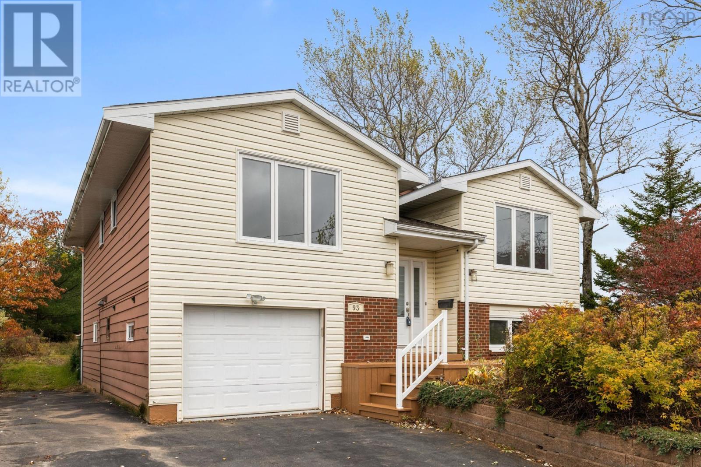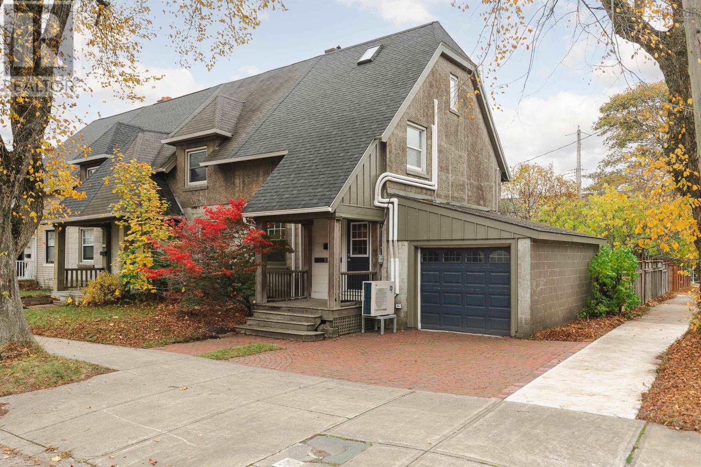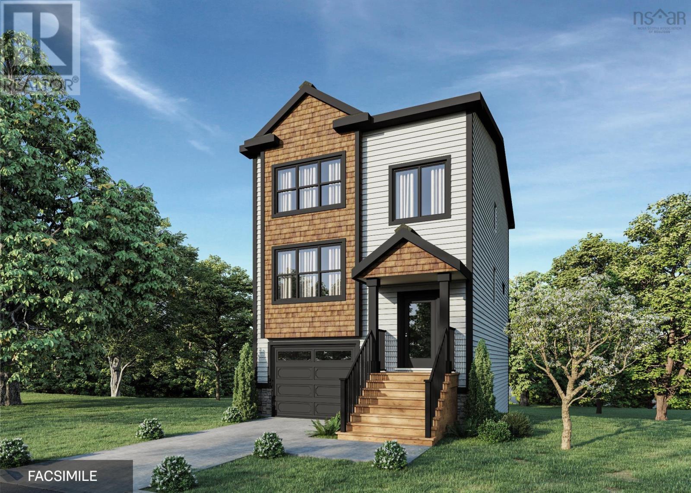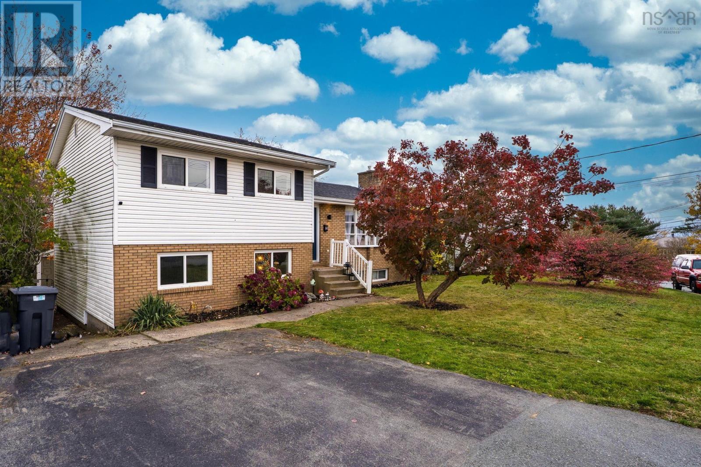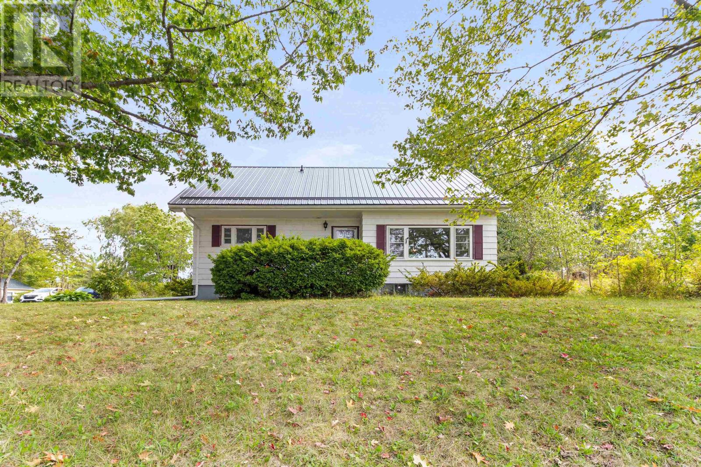
Highlights
Description
- Home value ($/Sqft)$290/Sqft
- Time on Houseful52 days
- Property typeSingle family
- Lot size0.42 Acre
- Year built1956
- Mortgage payment
Nestled in one of Enfields most desirable neighbourhoods, this charming 4-bed, 1.5-bath home sits on a beautifully landscaped 18,515 sq. ft. serviced R2 lot. The main level offers a bright living room, formal dining, kitchen, and two bedrooms with original hardwood floors ready to be refinished. Upstairs features two oversized bedrooms, a half bath, and access to a deck overlooking the private yard. The lower level offers space for a future rec room, laundry, and storage. Garden enthusiasts will love the blueberry bushes, raspberry and blackberry canes, strawberry rows, 9 raised beds, apple trees, and perennial herbs. Conveniently located minutes from Exit 7, the East Hants Aquatic Centre, and Sportsplex, and less than 25 minutes to Halifax or Dartmouth. (id:63267)
Home overview
- Cooling Heat pump
- Sewer/ septic Municipal sewage system
- # total stories 2
- # full baths 1
- # half baths 1
- # total bathrooms 2.0
- # of above grade bedrooms 4
- Flooring Hardwood, laminate, linoleum
- Community features Recreational facilities, school bus
- Subdivision Enfield
- Directions 2179013
- Lot desc Partially landscaped
- Lot dimensions 0.425
- Lot size (acres) 0.43
- Building size 1466
- Listing # 202522845
- Property sub type Single family residence
- Status Active
- Primary bedroom 14.1m X 15.9m
Level: 2nd - Bathroom (# of pieces - 1-6) 4.7m X 6.3m
Level: 2nd - Bedroom 14.1m X 11.7m
Level: 2nd - Bedroom 11.1m X 10.1m
Level: Main - Kitchen 11.8m X 11.6m
Level: Main - Bedroom 11.7m X 11.8m
Level: Main - Dining room 11.5m X 8.8m
Level: Main - Foyer 3.1m X 3.9m
Level: Main - Bathroom (# of pieces - 1-6) 7.11m X 4.11m
Level: Main - Living room 14.9m X 15.5m
Level: Main
- Listing source url Https://www.realtor.ca/real-estate/28839347/193-highway-2-enfield-enfield
- Listing type identifier Idx

$-1,133
/ Month

