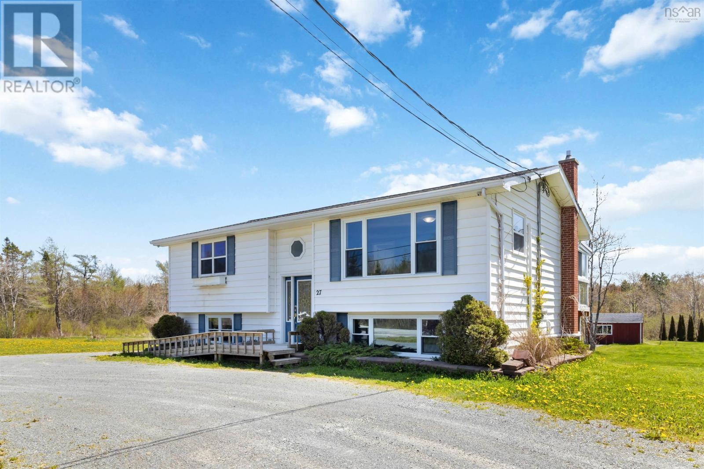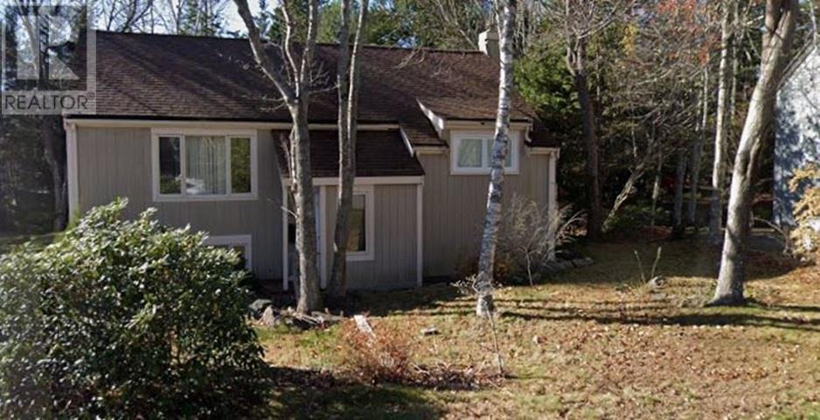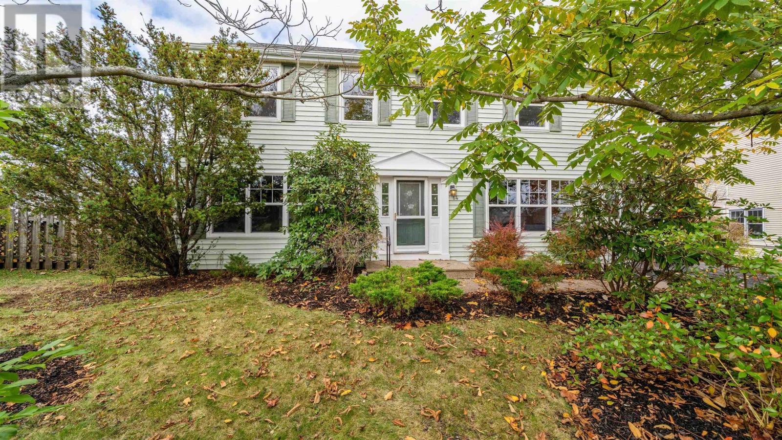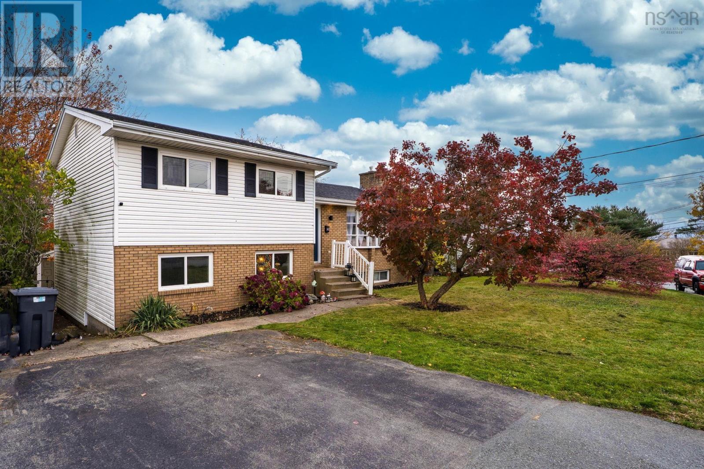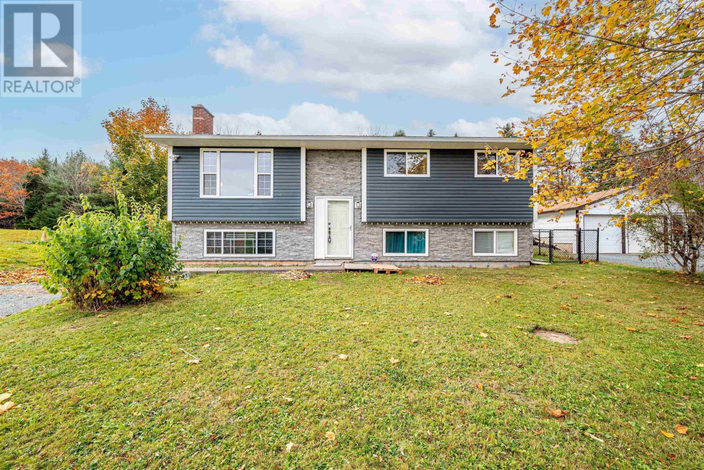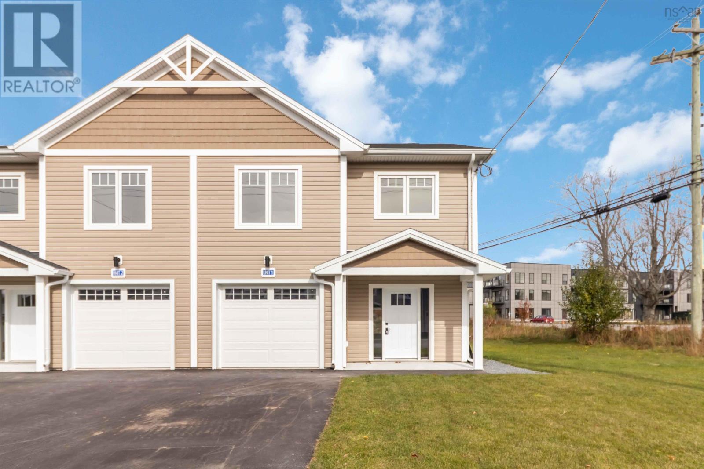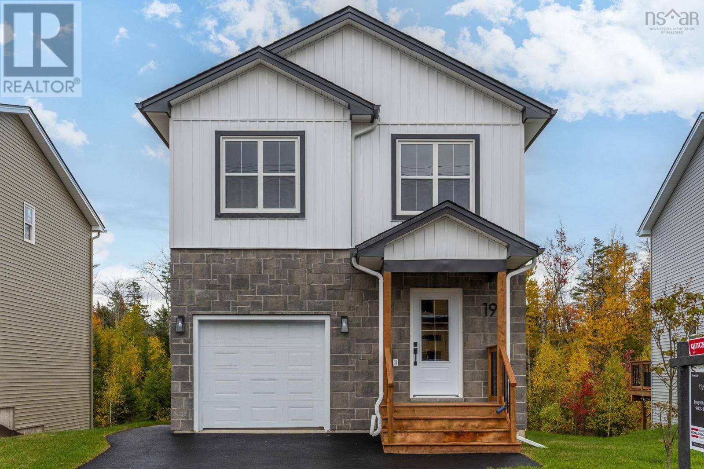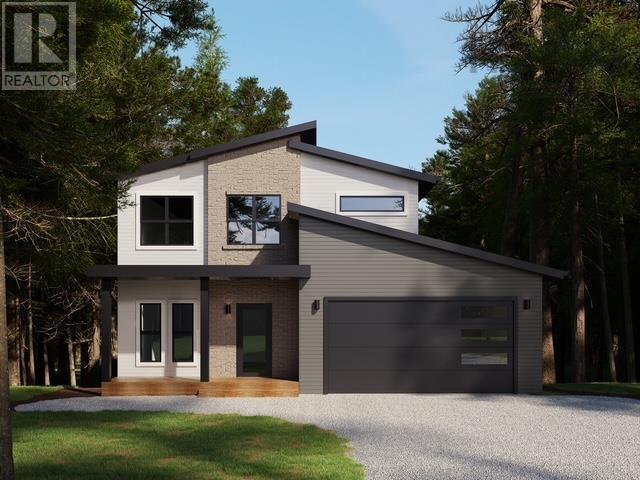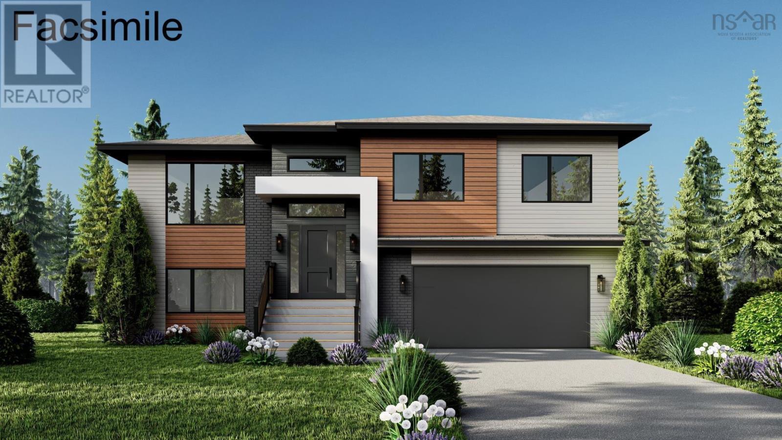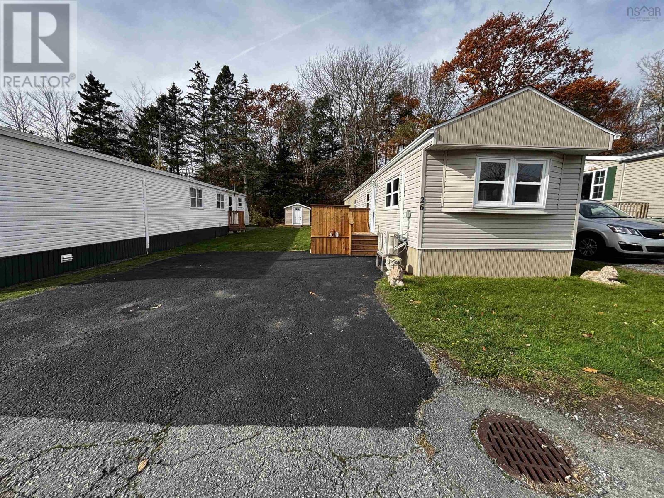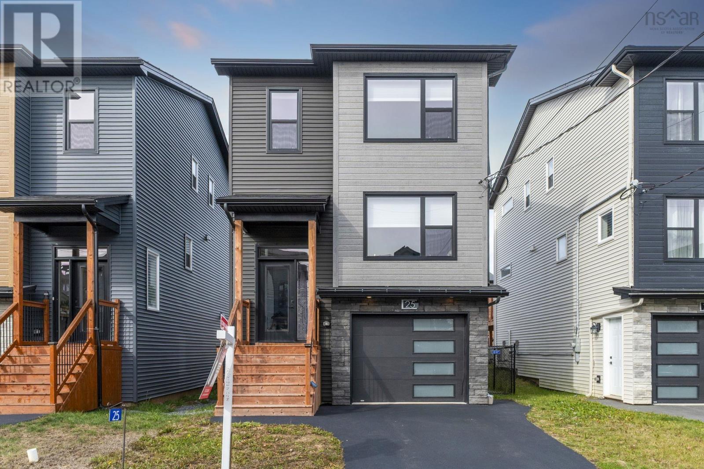
Highlights
Description
- Home value ($/Sqft)$254/Sqft
- Time on Housefulnew 7 hours
- Property typeSingle family
- Lot size3,040 Sqft
- Year built2022
- Mortgage payment
Modern Family Living in a Sought-After Neighbourhood! This well-thought-out, quality-built home is exquisitely finished on all three levels and offers over 2,000sqft. of comfortable, functional living space. Featuring 3 bedrooms, 2 full baths, and 2 half baths, this home perfectly blends style, practicality, and family-friendly design. The open-concept main floor is ideal for entertaining, showcasing a high-end custom kitchen, spacious living and dining areas, and beautiful laminate flooring throughout. A hardwood staircase, energy-efficient heat pump, and Low-E Argon windows enhance both comfort and efficiency. Upstairs, youll find generous bedrooms and a well-appointed primary suite, while the lower level provides a versatile rec room and plenty of storage space. Outside, a newly installed fence offers convenience and peace of mind perfect for little ones or fur babies to play safely. Located in a vibrant, family-friendly neighbourhood, this home comes with a Atlantic Home Warranty (transferable to the new owner), providing added confidence in your investment. Dont wait to make this exceptional home your own! (id:63267)
Home overview
- Cooling Heat pump
- Sewer/ septic Municipal sewage system
- # total stories 2
- Has garage (y/n) Yes
- # full baths 2
- # half baths 2
- # total bathrooms 4.0
- # of above grade bedrooms 3
- Flooring Carpeted, engineered hardwood, laminate, tile
- Community features Recreational facilities, school bus
- Subdivision Enfield
- Directions 2091011
- Lot desc Landscaped
- Lot dimensions 0.0698
- Lot size (acres) 0.07
- Building size 2161
- Listing # 202526940
- Property sub type Single family residence
- Status Active
- Primary bedroom 15.3m X 13m
Level: 2nd - Bathroom (# of pieces - 1-6) 5.1m X 7.1m
Level: 2nd - Ensuite (# of pieces - 2-6) 9.3m X 5.9m
Level: 2nd - Laundry 5.5m X 6.7m
Level: 2nd - Bedroom 10.6m X 12.4m
Level: 2nd - Bedroom 9.5m X 10.4m
Level: 2nd - Family room 15m X 17.5m
Level: Lower - Utility 3.6m X 9.1m
Level: Lower - Bathroom (# of pieces - 1-6) 3.6m X 6.11m
Level: Lower - Living room 10.7m X 16.6m
Level: Main - Dining room 15.6m X 10.11m
Level: Main - Kitchen 12.11m X 11.7m
Level: Main - Bathroom (# of pieces - 1-6) 5.11m X 4.7m
Level: Main
- Listing source url Https://www.realtor.ca/real-estate/29051842/25-sam-crescent-enfield-enfield
- Listing type identifier Idx

$-1,464
/ Month

