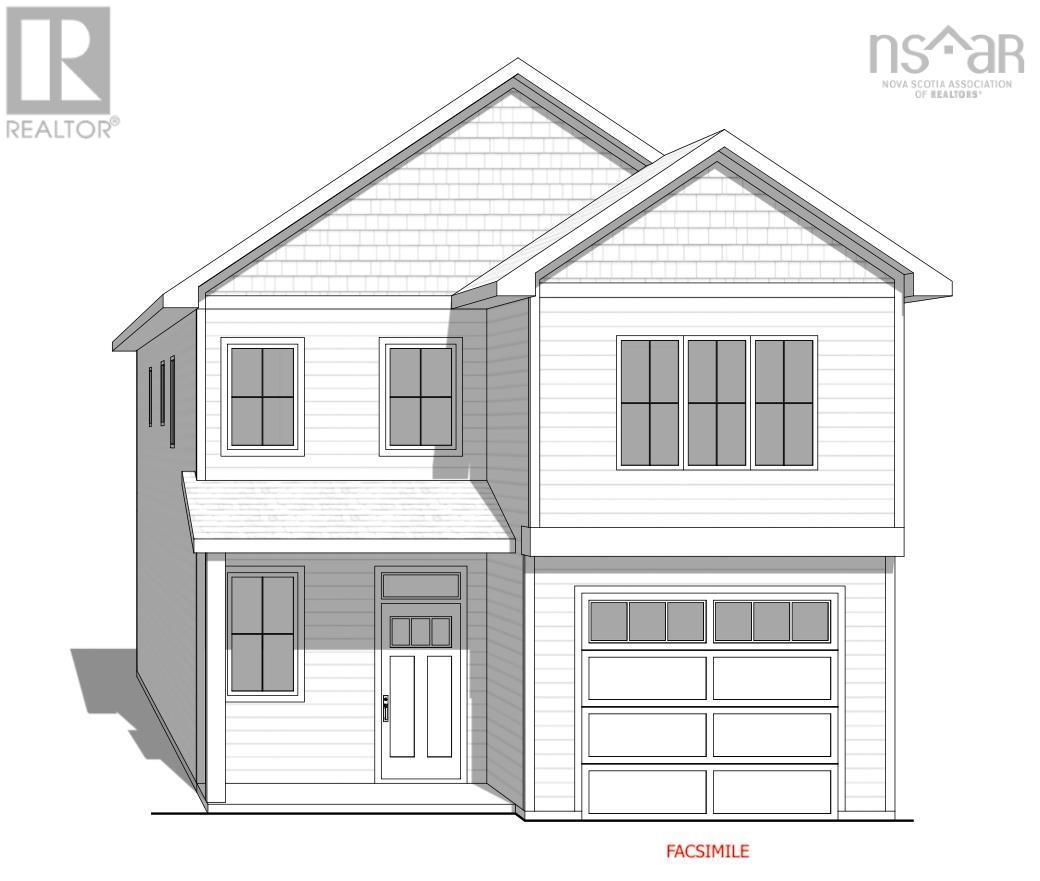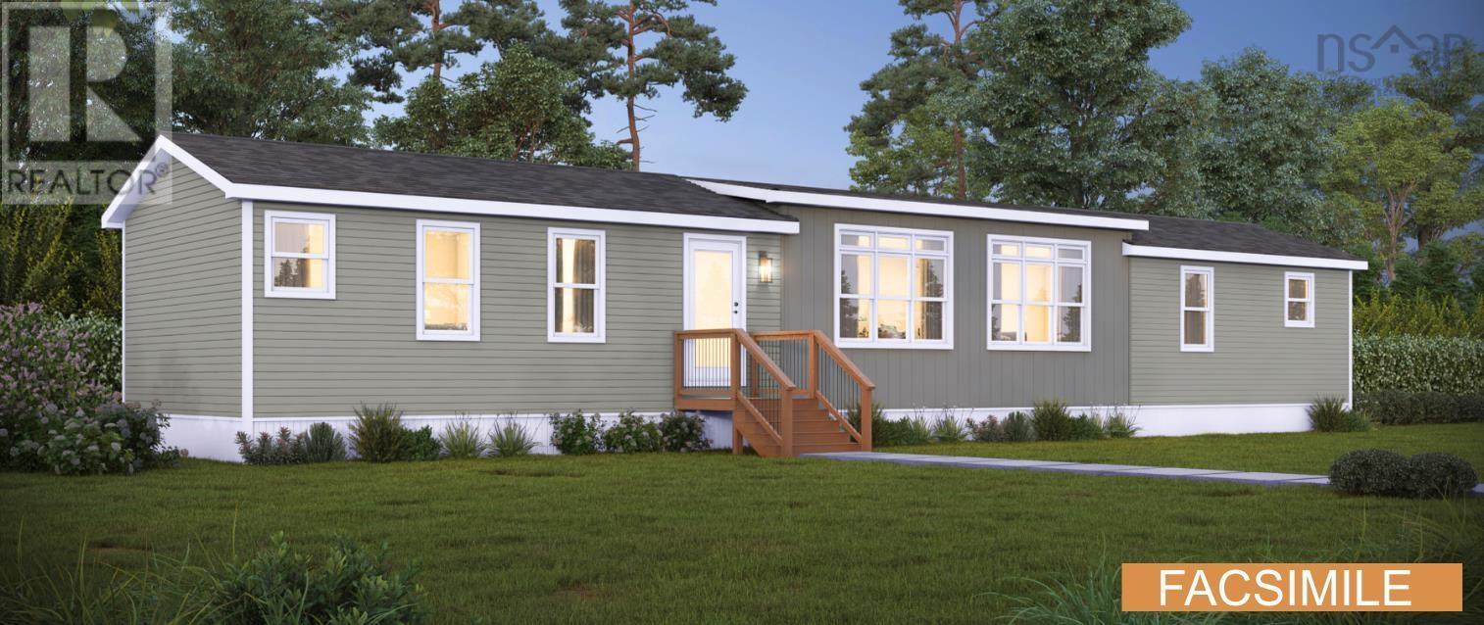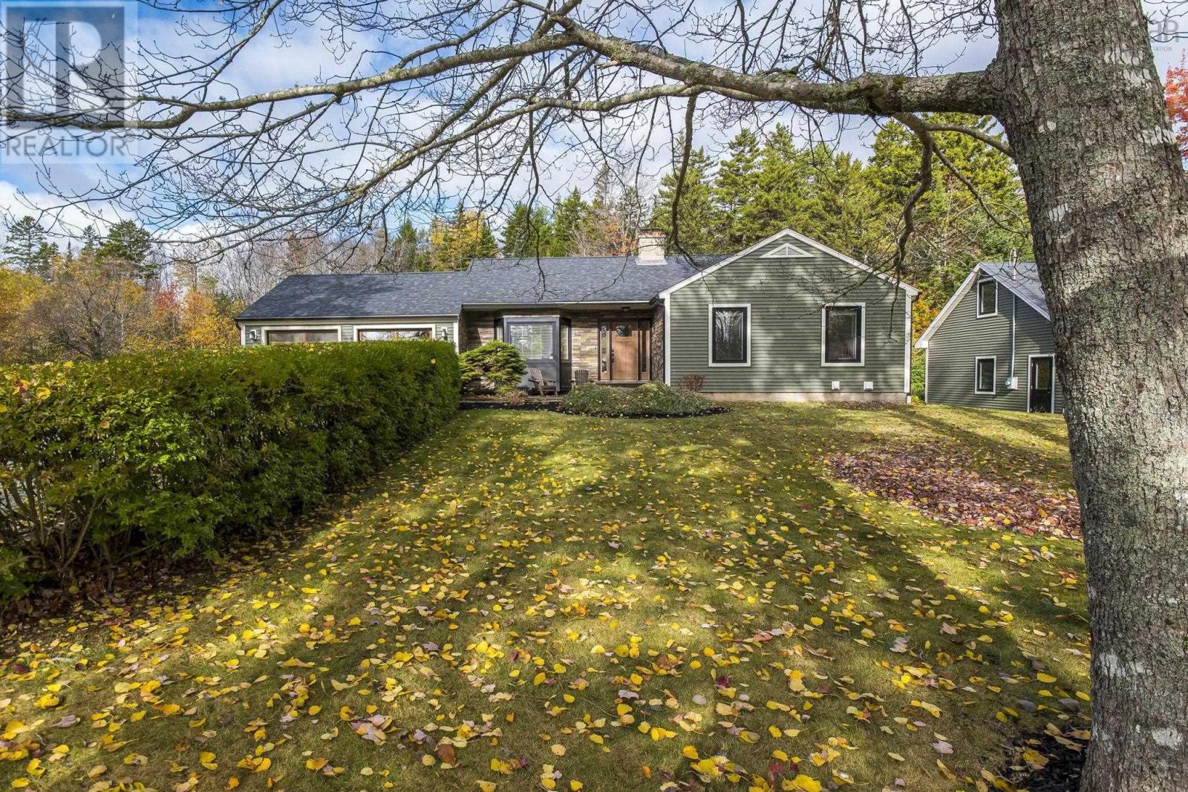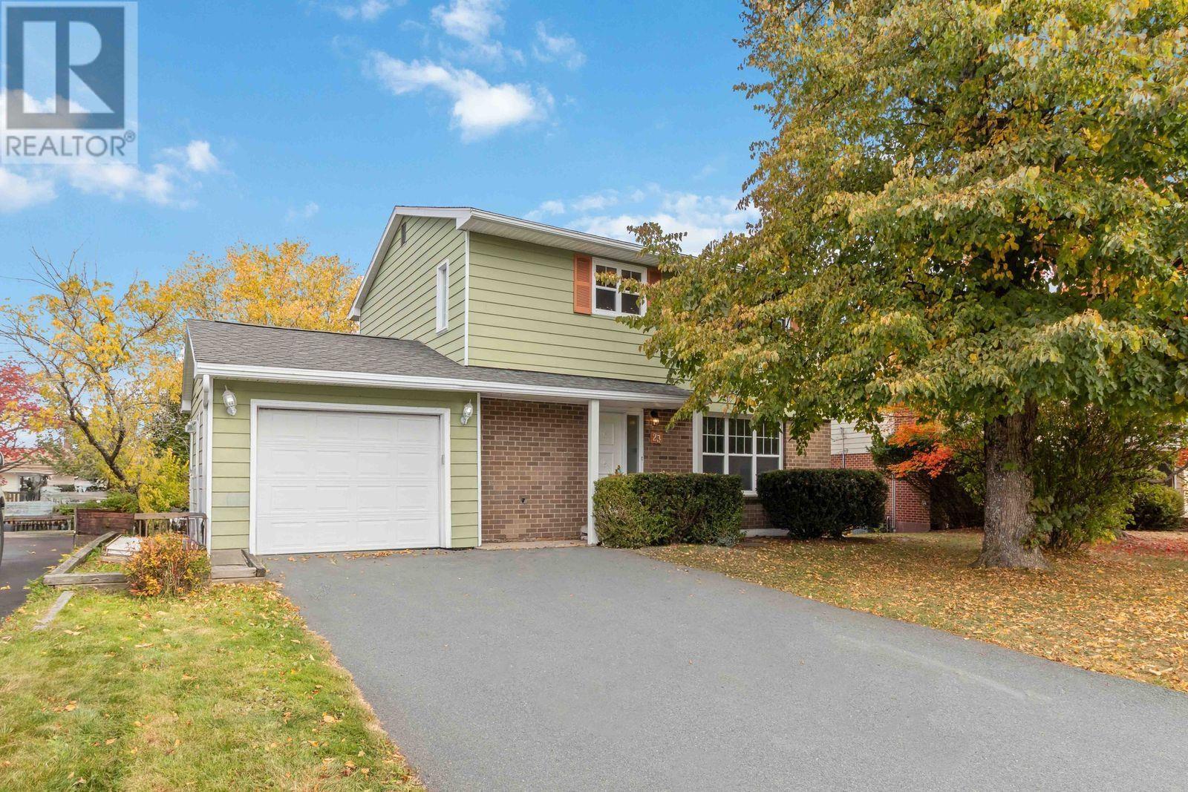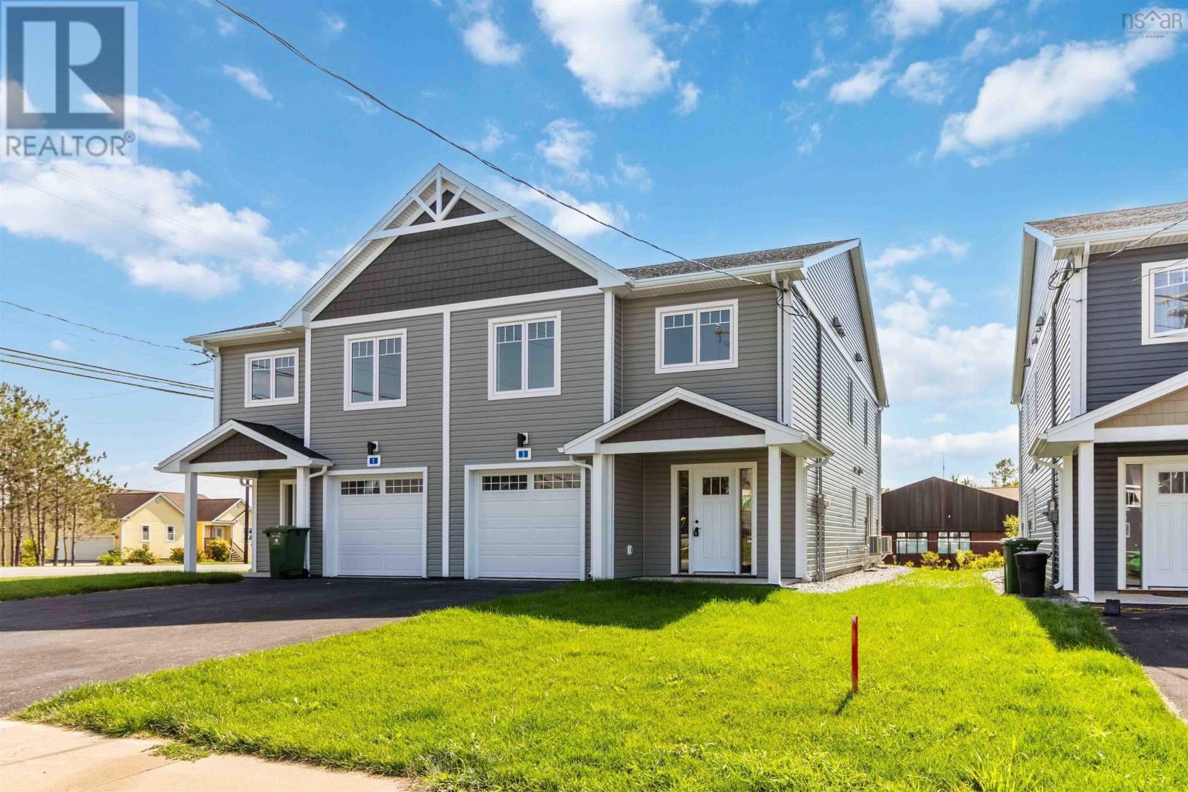
Highlights
This home is
9%
Time on Houseful
46 Days
Home features
Open floor plan
Description
- Home value ($/Sqft)$256/Sqft
- Time on Houseful46 days
- Property typeSingle family
- Lot size4,121 Sqft
- Mortgage payment
Introducing the beautiful and functional Meadowview semi-detached home, located on Sherwood Drive in Enfield. You will be instantly impressed by the bright and open foyer, spacious interior and modern finishes throughout. The main living area features an inviting open-concept design, with a charming kitchen with quartz countertops, and powder room off the living area. Upstairs, you will find laundry and three bright bedrooms, including a stunning principal suite with a spacious walk-in closet and ensuite. Located just off the Highway 2, this home is just minutes away from amenities such as playgrounds, grocery stores, restaurants, and more. The Seller is offering a $5,000 appliance credit on closing. (id:63267)
Home overview
Amenities / Utilities
- Cooling Heat pump
- Sewer/ septic Municipal sewage system
Exterior
- # total stories 2
- Has garage (y/n) Yes
Interior
- # full baths 2
- # half baths 1
- # total bathrooms 3.0
- # of above grade bedrooms 3
- Flooring Carpeted, laminate, tile
Location
- Subdivision Enfield
- Directions 1996726
Lot/ Land Details
- Lot dimensions 0.0946
Overview
- Lot size (acres) 0.09
- Building size 1955
- Listing # 202522444
- Property sub type Single family residence
- Status Active
Rooms Information
metric
- Laundry 6.1m X 3.2m
Level: 2nd - Bathroom (# of pieces - 1-6) 8.1m X 6.1m
Level: 2nd - Bedroom 10.2m X 10m
Level: 2nd - Bedroom 10.2m X 11m
Level: 2nd - Ensuite (# of pieces - 2-6) 7.8m X 11.7m
Level: 2nd - Primary bedroom 20.8m X 12m
Level: 2nd - Bathroom (# of pieces - 1-6) 7.8m X 4.5m
Level: Main - Kitchen 11.6m X 9m
Level: Main - Living room 20.8m X 14m
Level: Main
SOA_HOUSEKEEPING_ATTRS
- Listing source url Https://www.realtor.ca/real-estate/28818415/3-sherwood-enfield-enfield
- Listing type identifier Idx
The Home Overview listing data and Property Description above are provided by the Canadian Real Estate Association (CREA). All other information is provided by Houseful and its affiliates.

Lock your rate with RBC pre-approval
Mortgage rate is for illustrative purposes only. Please check RBC.com/mortgages for the current mortgage rates
$-1,333
/ Month25 Years fixed, 20% down payment, % interest
$
$
$
%
$
%

Schedule a viewing
No obligation or purchase necessary, cancel at any time

