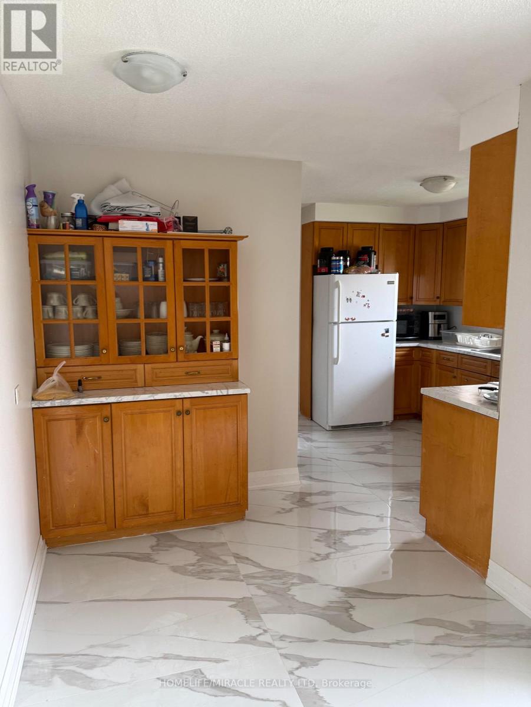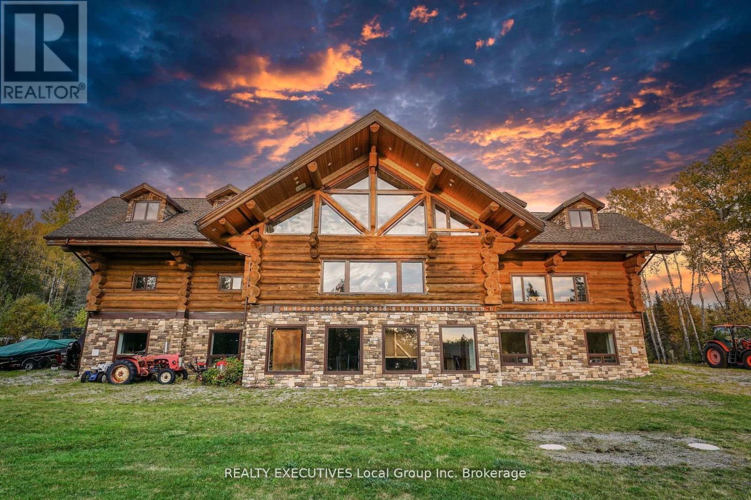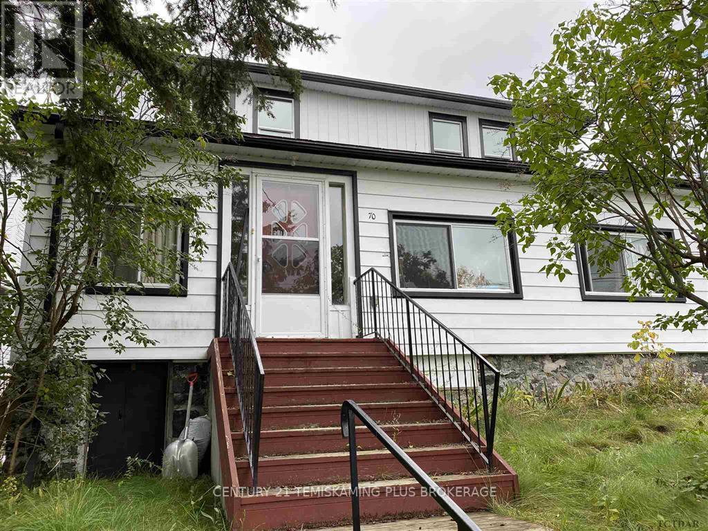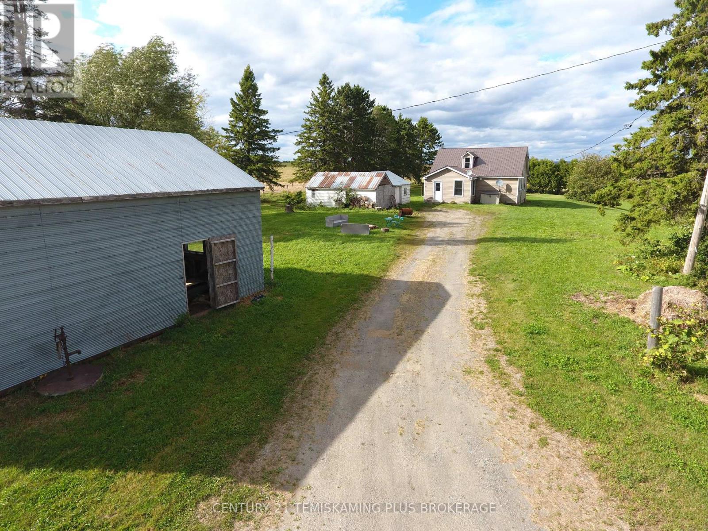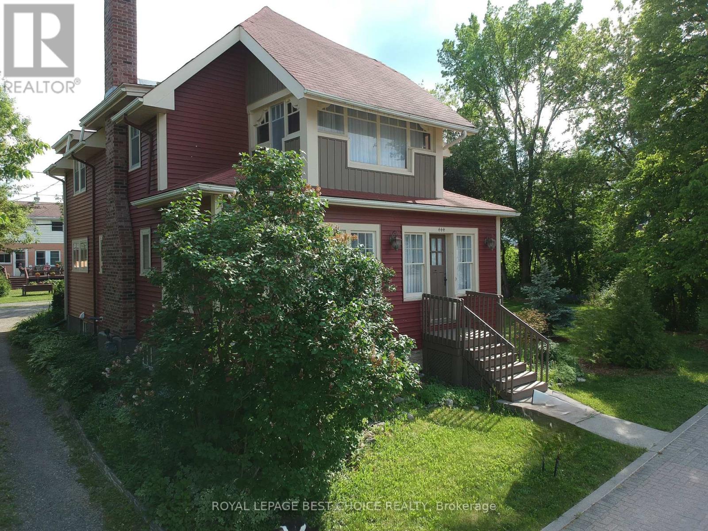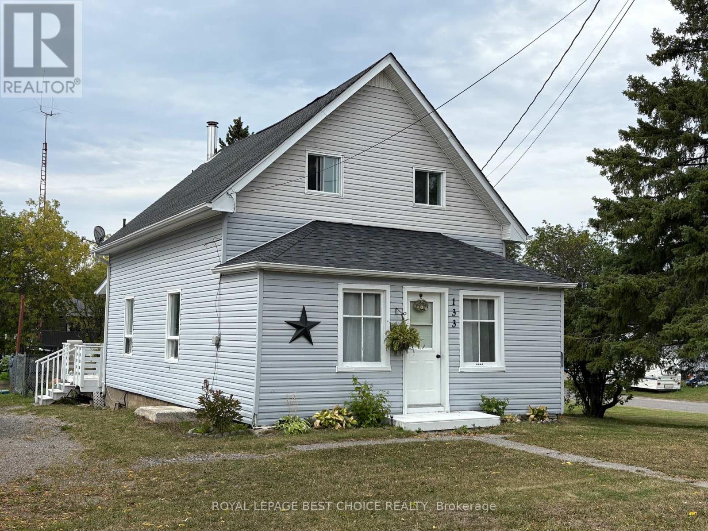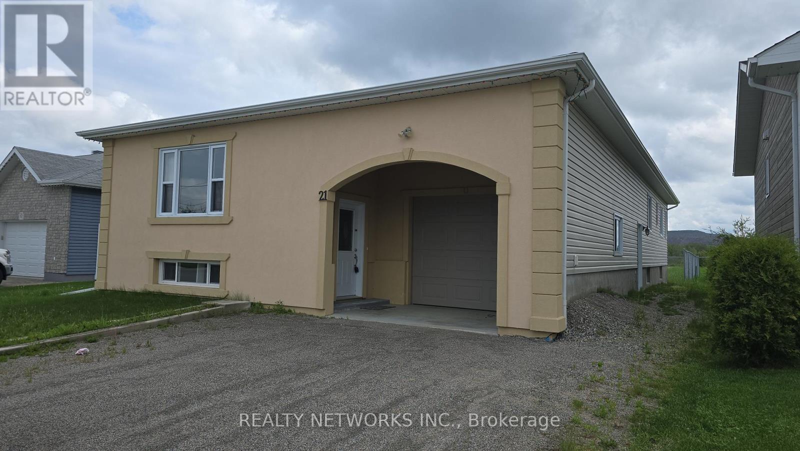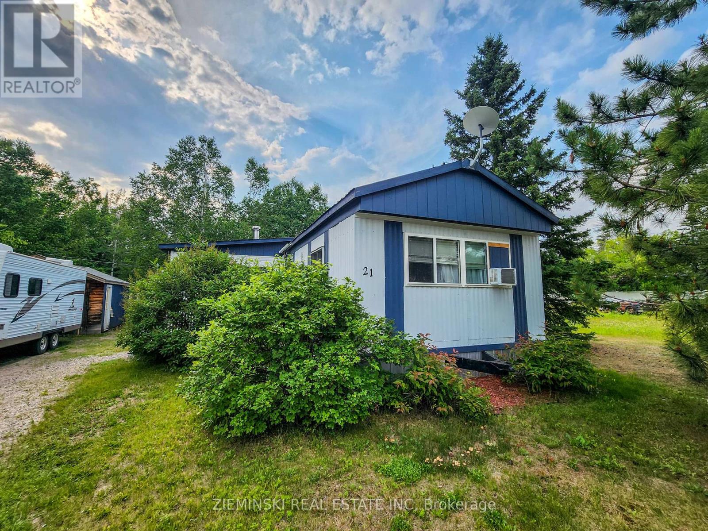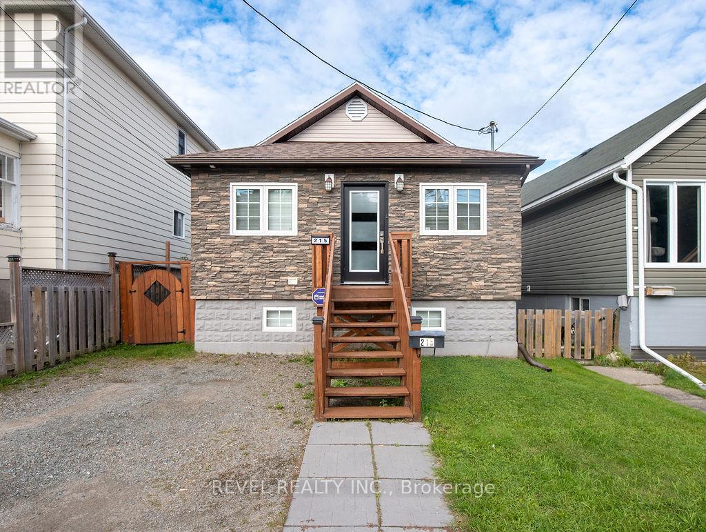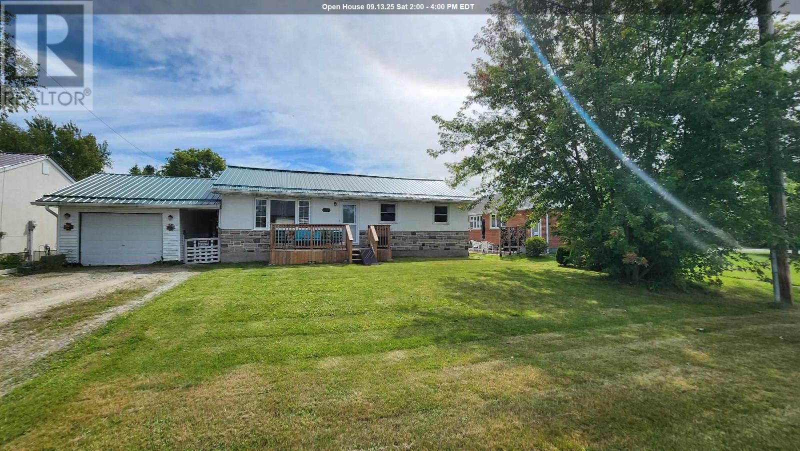
Highlights
Description
- Home value ($/Sqft)$279/Sqft
- Time on Housefulnew 7 hours
- Property typeSingle family
- StyleBungalow
- Median school Score
- Year built1964
- Mortgage payment
Welcome to this spacious 3 bed, 2 1/2 bath bungalow! A front deck leads yourto an open concept living dining great for entertaining. Kitchen offers lots of cabinet space, an area for your coffee station and comes equipped w/SS gas range& fridge (2025). A patio door off dining takes you to a deck w/an enclosed gazebo to enjoy all year long and space for your BBQ. Some steps down you can enjoy a fenced backyard w/ beautiful lawn sodded in 2023. Large master bedroom offers his/hers closet and 2piece ensuite - a real bonus for this size of home( Shower can be easily added to turn it into a full master). 2 more good sized bedrooms w/laminate flooring redone in 2022. Many updates in recent years: front/back deck(2022) with enclosed gazebo; fence(2022) with gate access by alleyway; new 200 amp service circuit breaker & wiring for backup power; main bathroom reno, AC & HWT on demand, new eavestrough. Basement busts a den, laundry area, full bathroom and open space to be finished to your taste. 1 car garage, breezeway, shed, metal roof, storage room behind garage. Join me on Saturday 2-4 PM to visit this home! (id:63267)
Home overview
- Cooling Central air conditioning
- Heat source Natural gas
- Heat type Forced air
- Sewer/ septic Sanitary sewer
- # total stories 1
- Fencing Fenced yard
- Has garage (y/n) Yes
- # full baths 3
- # total bathrooms 3.0
- # of above grade bedrooms 3
- Subdivision Englehart
- Lot size (acres) 0.0
- Building size 1200
- Listing # Sm252575
- Property sub type Single family residence
- Status Active
- Bonus room Level: Basement
- Primary bedroom 16m X 14.4m
Level: Main - Bedroom 11.7m X 10m
Level: Main - Living room 16.8m X 11.5m
Level: Main - Bathroom Level: Main
- Dining room 12m X 9.2m
Level: Main - Bedroom 11.7m X 9m
Level: Main - Kitchen 16m X 8.7m
Level: Main - Ensuite Level: Main
- Bonus room 15m X 7.5m
Level: Main
- Listing source url Https://www.realtor.ca/real-estate/28844639/56-ninth-ave-englehart-englehart
- Listing type identifier Idx

$-893
/ Month

