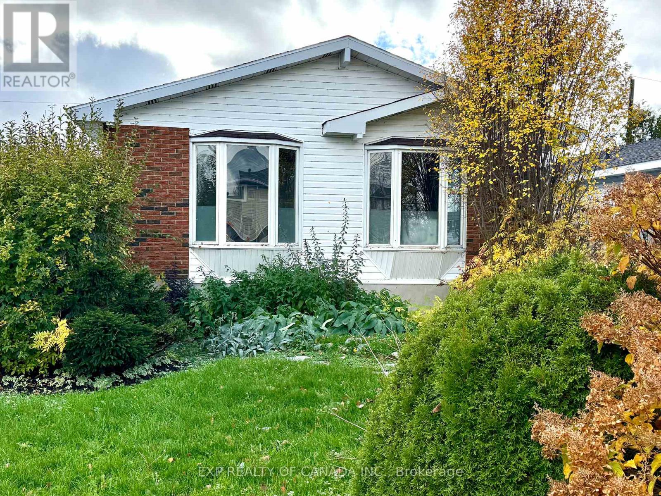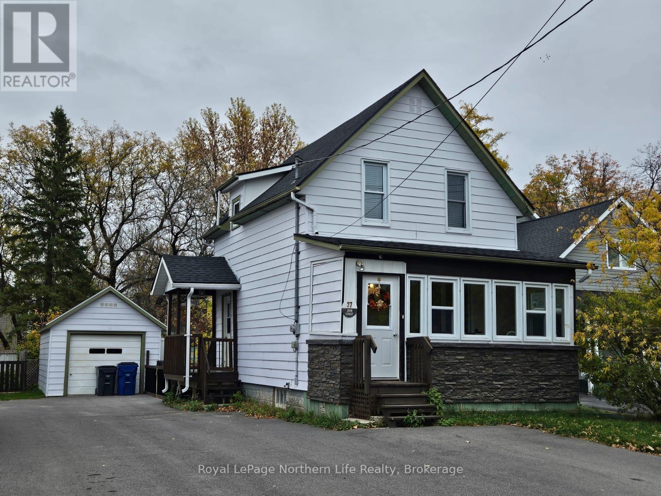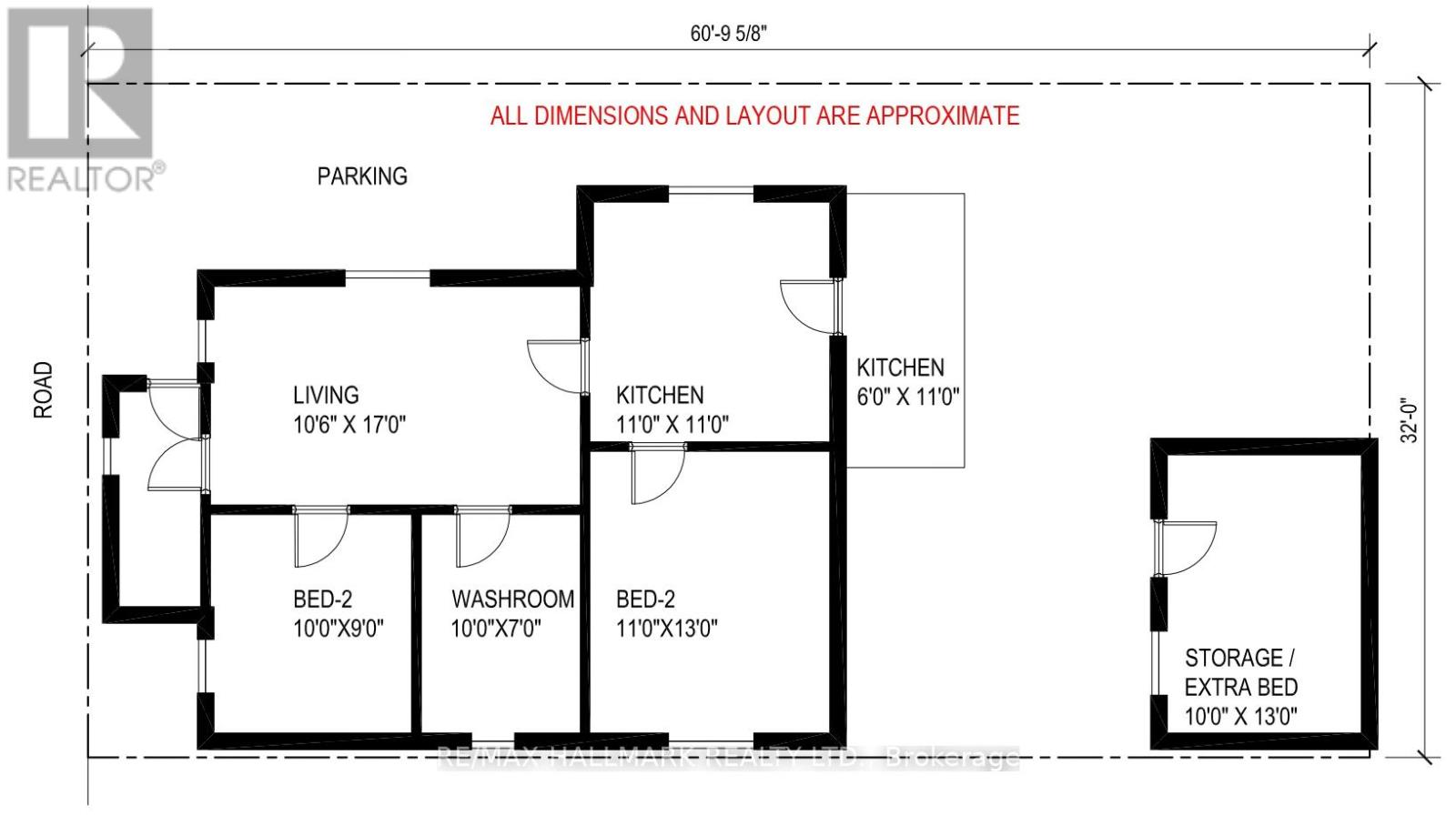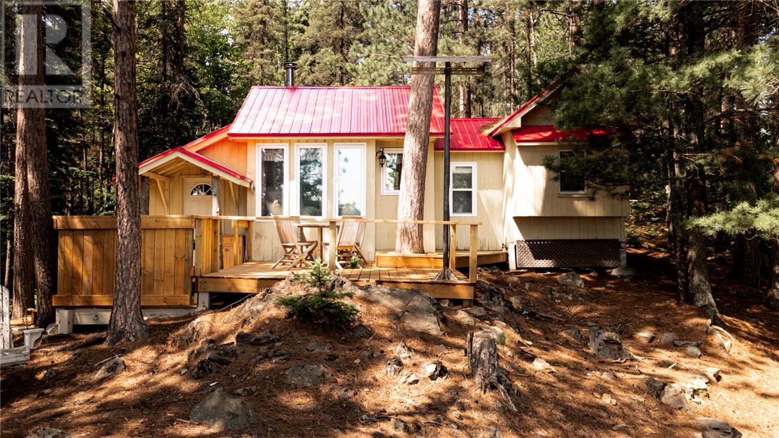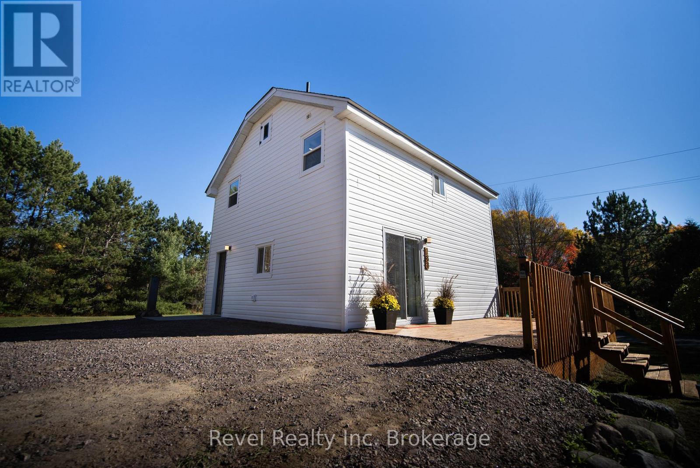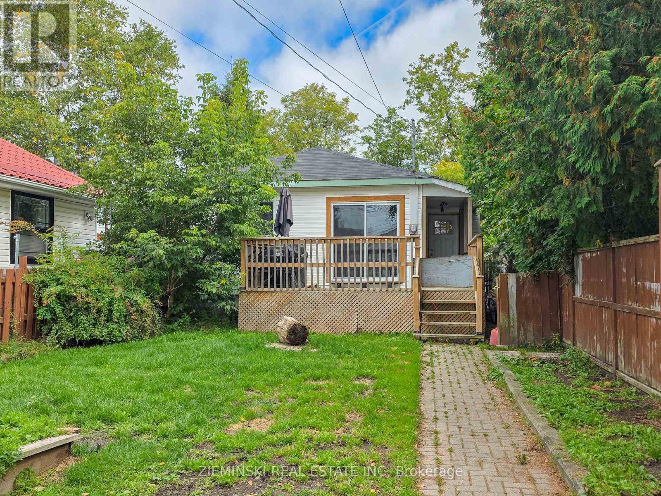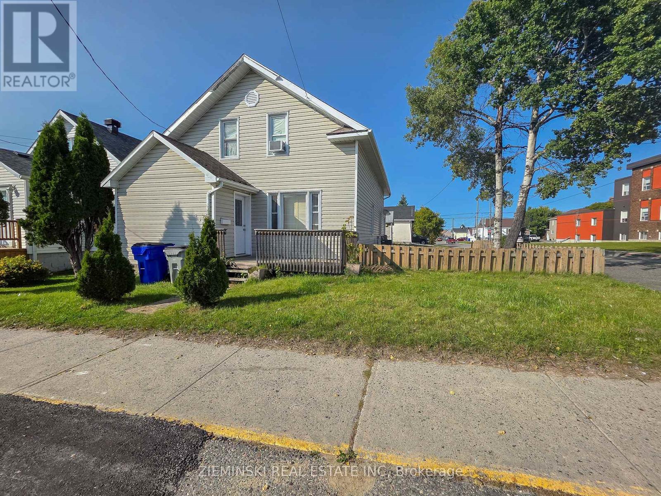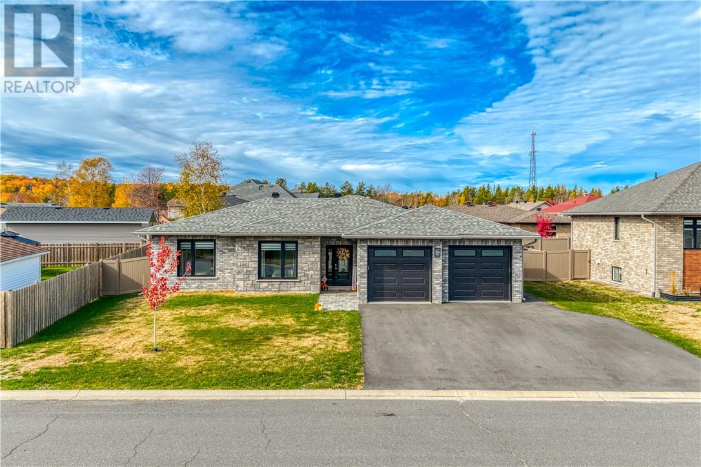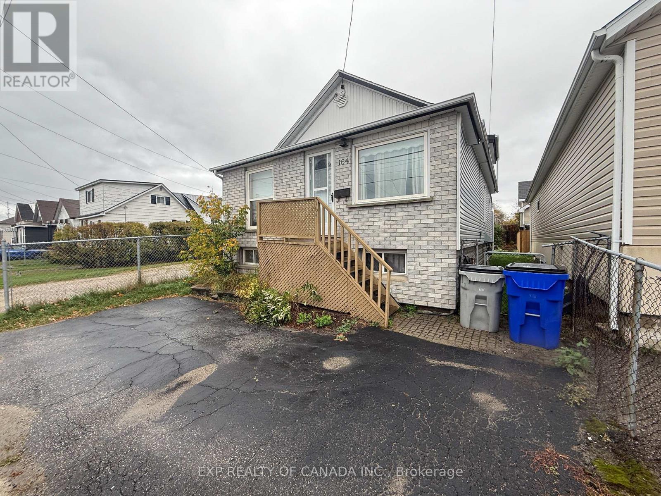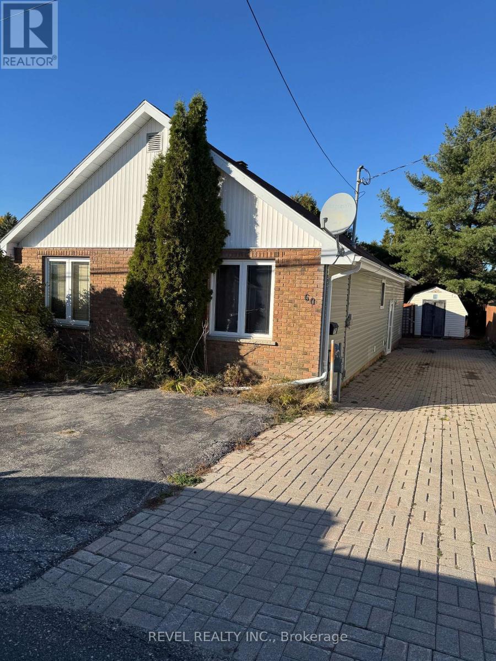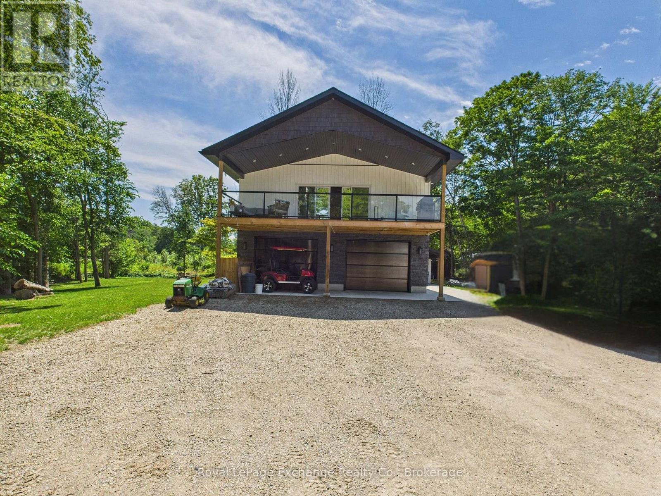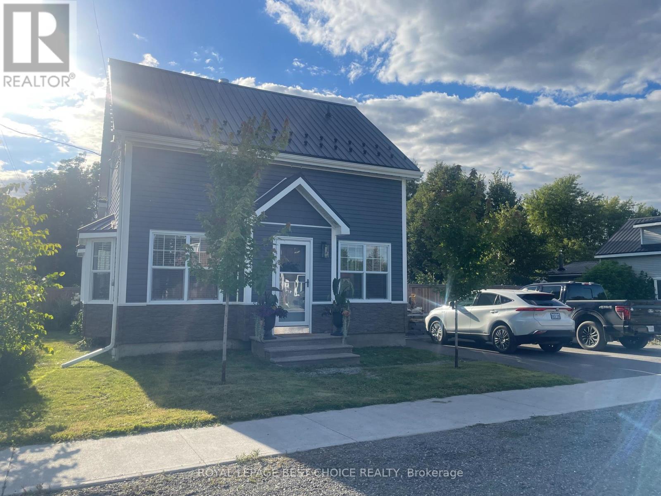
Highlights
Description
- Time on Houseful61 days
- Property typeSingle family
- Median school Score
- Mortgage payment
Welcome to this charming and meticulously upgraded modern farmhouse-style home, perfectly blending modern amenities with classic appeal. Situated directly across from schools on a large corner lot and just a short walk from downtown, this home offers an ideal balance of peaceful living and urban convenience. Step inside and be captivated by the inviting atmosphere. The main floor features a spacious living room with a cozy fireplace perfect for relaxing evenings. The primary bedroom is also conveniently located on this level, complete with a private ensuite. Upstairs, you'll find three additional bedrooms and a versatile loft space, ideal for a home office, playroom, or media area. The upstairs three-piece bathroom is a true highlight, with a stylish clawfoot tub that adds a touch of vintage elegance. This home has been thoughtfully renovated from top to bottom, ensuring both beauty and durability. The extensive upgrades include a steel roof, new siding, and new windows and doors and more! For outdoor living the back yard features a new deck that overlooks the private, fully fenced backyard with an above ground pool, shed and greenhouse-a perfect spot for outdoor entertaining or for kids and pets to play. With its modern finishes, fantastic location, and extensive list of upgrades, this home is truly a rare find. (id:63267)
Home overview
- Cooling Central air conditioning
- Heat source Natural gas
- Heat type Forced air
- Has pool (y/n) Yes
- Sewer/ septic Sanitary sewer
- # total stories 2
- Fencing Fully fenced, fenced yard
- # parking spaces 2
- # full baths 2
- # total bathrooms 2.0
- # of above grade bedrooms 4
- Has fireplace (y/n) Yes
- Community features School bus
- Subdivision Englehart
- Lot size (acres) 0.0
- Listing # T12357209
- Property sub type Single family residence
- Status Active
- 3rd bedroom 3.1m X 2.99m
Level: 2nd - 4th bedroom 3.24m X 4.22m
Level: 2nd - Bathroom 2.75m X 2.21m
Level: 2nd - 2nd bedroom 3.06m X 3.53m
Level: 2nd - Loft 6.63m X 3.1m
Level: 3rd - Recreational room / games room 3.33m X 6.22m
Level: Basement - Dining room 2.2m X 3.3m
Level: Main - Bedroom 3.79m X 4.57m
Level: Main - Living room 3.43m X 5.72m
Level: Main - Kitchen 3.13m X 3.43m
Level: Main - Bathroom 3.45m X 2.21m
Level: Main
- Listing source url Https://www.realtor.ca/real-estate/28761093/77-third-street-englehart-englehart
- Listing type identifier Idx

$-1,000
/ Month

