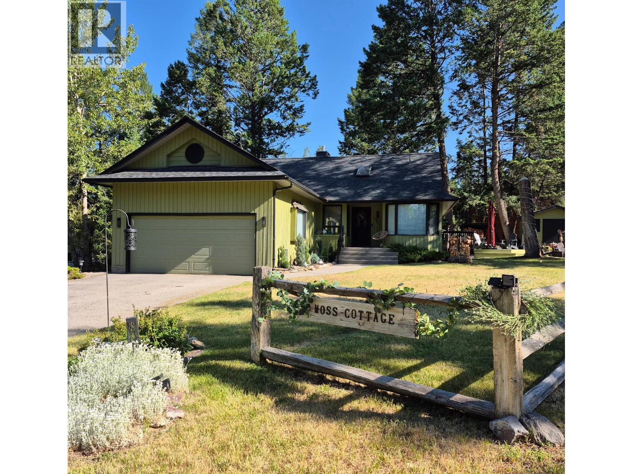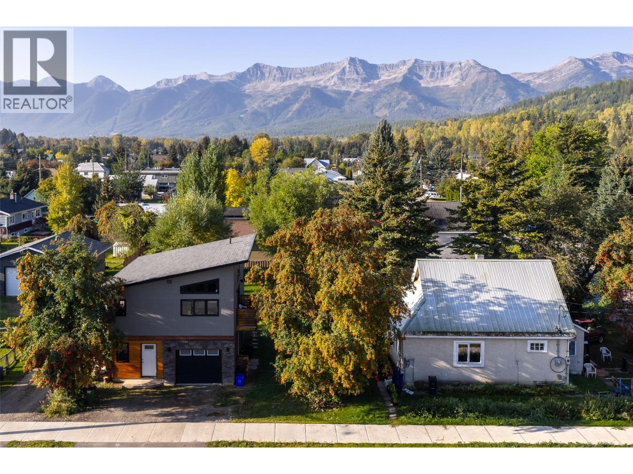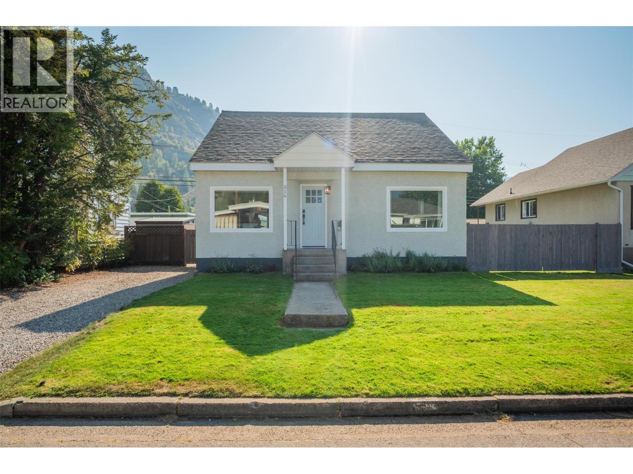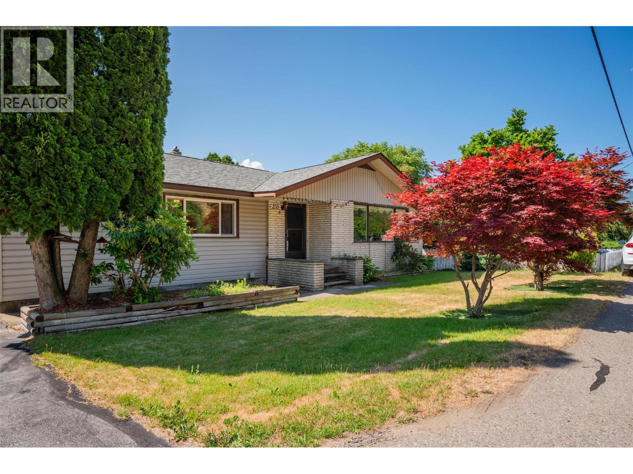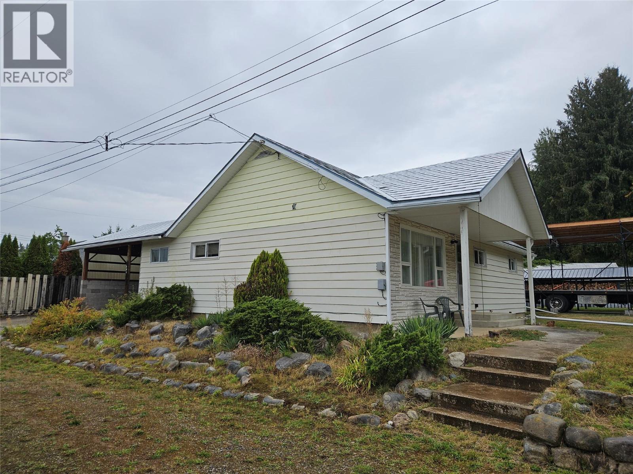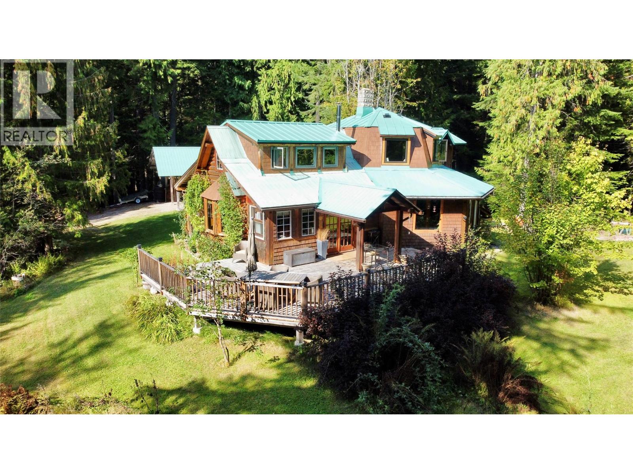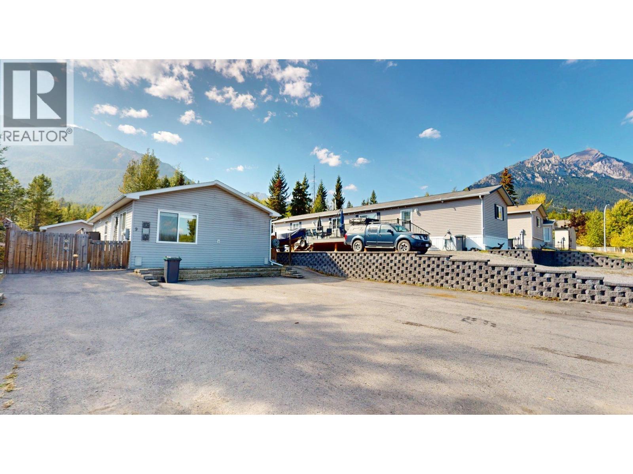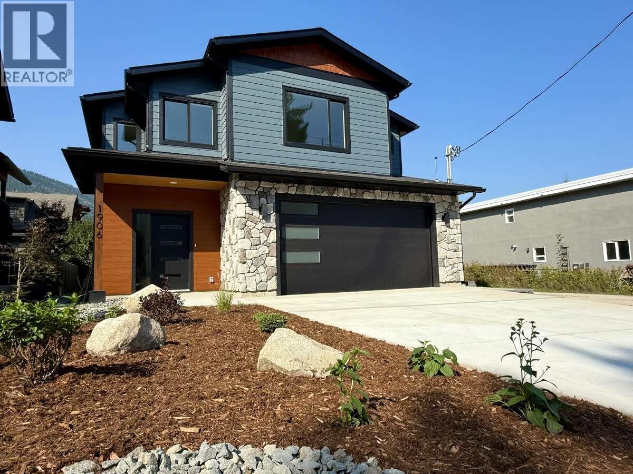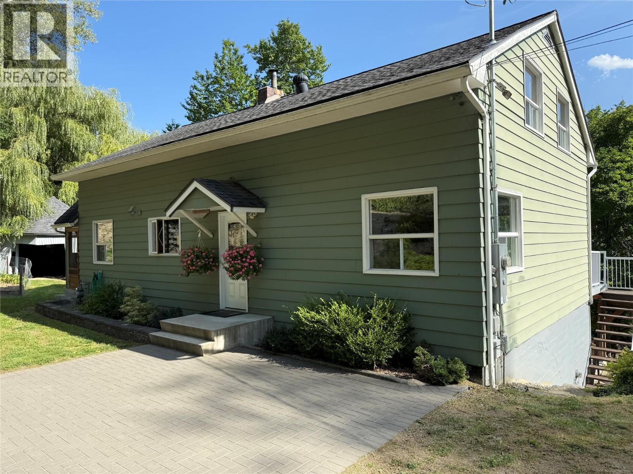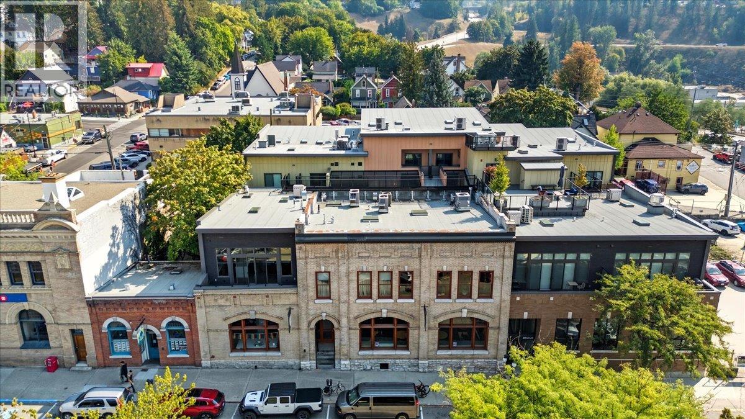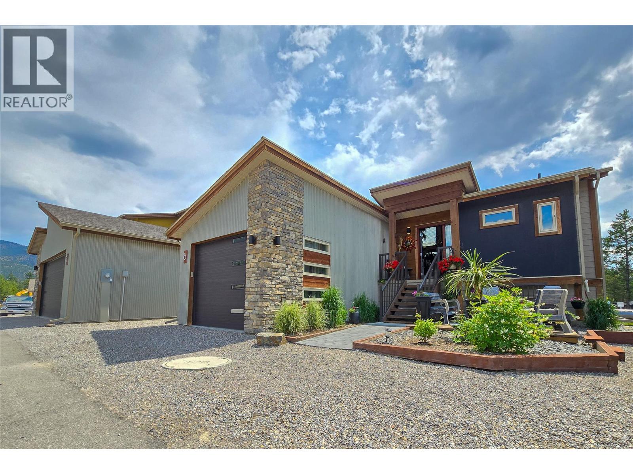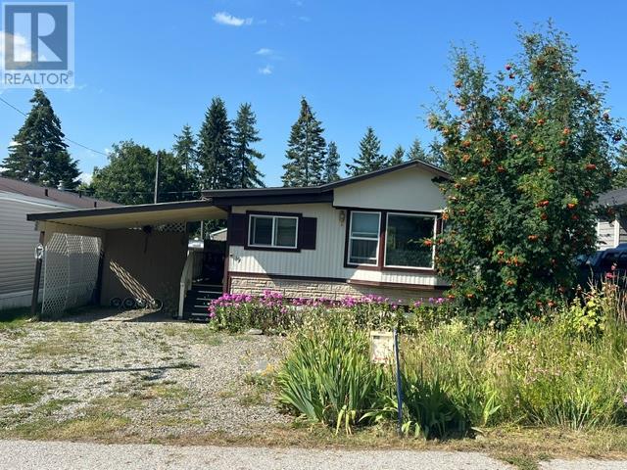
3510 Erickson Road Unit 19
3510 Erickson Road Unit 19
Highlights
Description
- Home value ($/Sqft)$101/Sqft
- Time on Houseful314 days
- Property typeSingle family
- Median school Score
- Year built1975
- Mortgage payment
REDUCED !! Antique Mobile Home Park - Desirable Rural Setting !! . Quiet Area . Mountain Views . Close to Shopping , Hospital , Rec Centre , Kootenay Lake , Golf , Recreation and Parks . Even public Transit . Paved Road . Fire Protection . Unique Floor Plan . 1,280 S.F. 2 - Bedrooms , 2- Bathrooms one being an Ensuite . Kitchen / Dining area with lots of Oak Cupboards and counter space . Large Addition . Large Family Room with gas Fireplace . Den with built in work station and filing cabinets . Lots of Windows . Full length windows facing South with metal awnings . All window coverings included . Closed in Sitting Room with Furniture . New Shingles 2024 . Gas Furnace 2021 . Heat Pump for A/C . Carport . Shed. Park has additional parking for vehicles , RV's , Boats and Garden Space . Yard Fully Landscaped . Home comes with Appliances , Furniture , Tools and even the Plants !! Seller has found a home and already moved out ! Call to View. Quick Possession Available !! OPEN to OFFERS ! Park is 55 plus . Pets with Approval . (id:63267)
Home overview
- Cooling Heat pump
- Heat type Forced air, heat pump, see remarks
- Sewer/ septic Septic tank
- # total stories 1
- Roof Unknown
- # parking spaces 5
- Has garage (y/n) Yes
- # full baths 2
- # total bathrooms 2.0
- # of above grade bedrooms 2
- Flooring Carpeted, linoleum
- Has fireplace (y/n) Yes
- Community features Adult oriented, rural setting, seniors oriented
- Subdivision Erickson
- View Mountain view, view (panoramic)
- Zoning description Residential
- Lot desc Landscaped, level
- Lot size (acres) 0.0
- Building size 1280
- Listing # 10328185
- Property sub type Single family residence
- Status Active
- Bathroom (# of pieces - 4) 1.981m X 2.134m
Level: Main - Dining room 2.134m X 2.438m
Level: Main - Family room 2.337m X 10.973m
Level: Main - Primary bedroom 2.896m X 3.505m
Level: Main - Bedroom 3.048m X 2.896m
Level: Main - Living room 3.505m X 4.521m
Level: Main - Ensuite bathroom (# of pieces - 3) 2.134m X 1.295m
Level: Main - Kitchen 2.007m X 2.743m
Level: Main - Laundry 0.914m X 1.524m
Level: Main - Den 2.337m X 3.2m
Level: Main
- Listing source url Https://www.realtor.ca/real-estate/27641335/3510-erickson-road-unit-19-erickson-erickson
- Listing type identifier Idx

$9
/ Month

