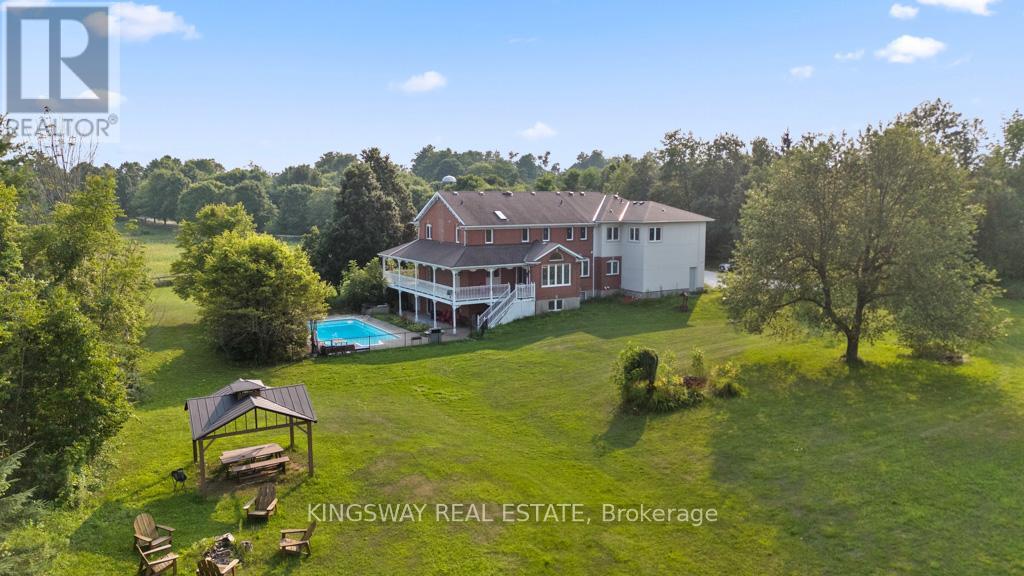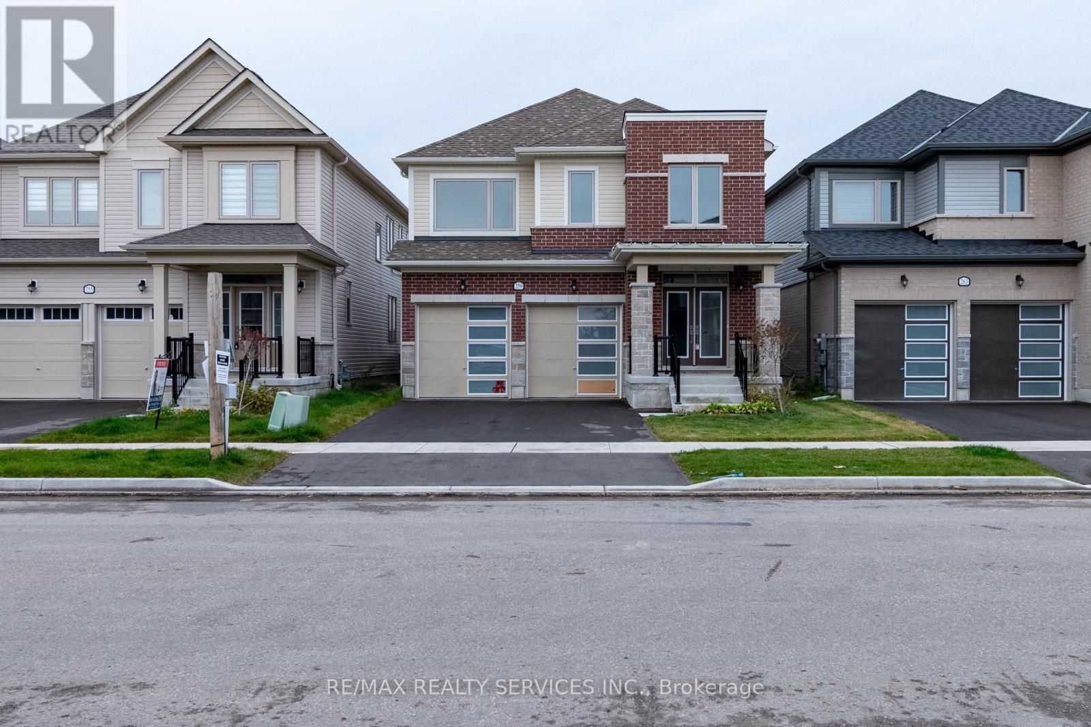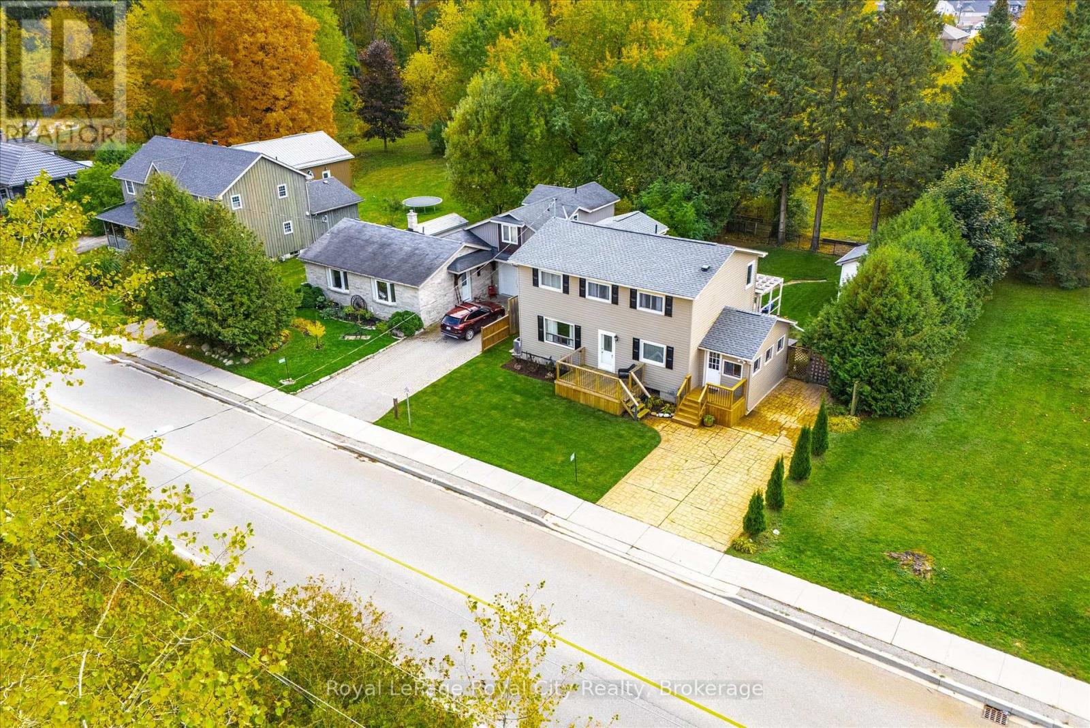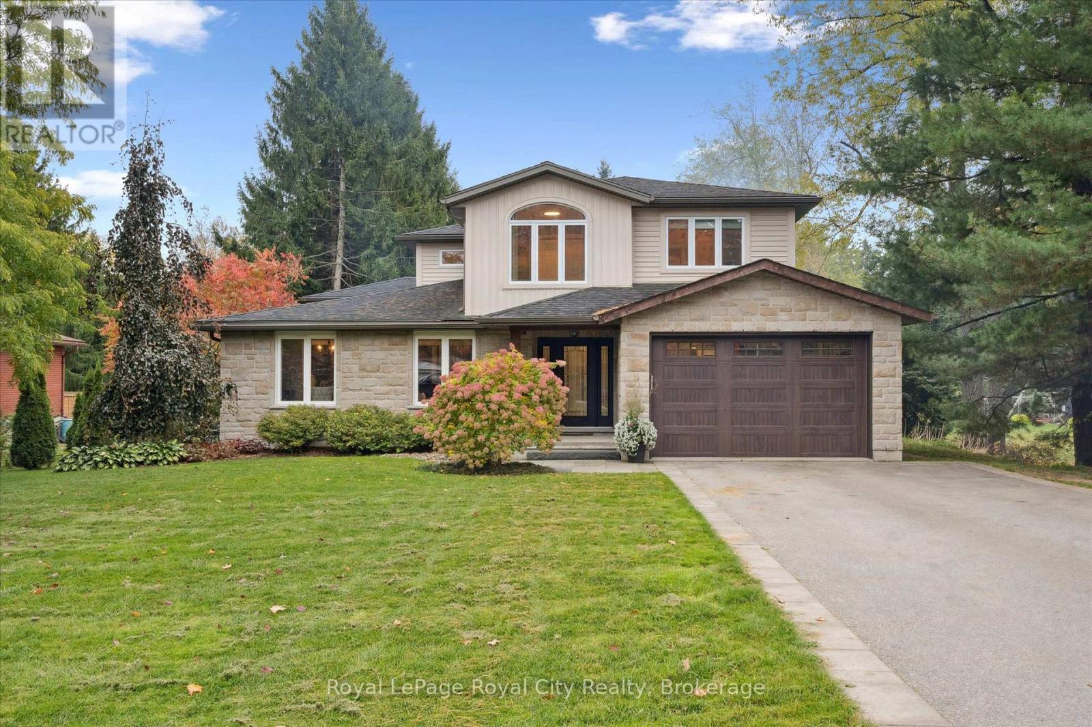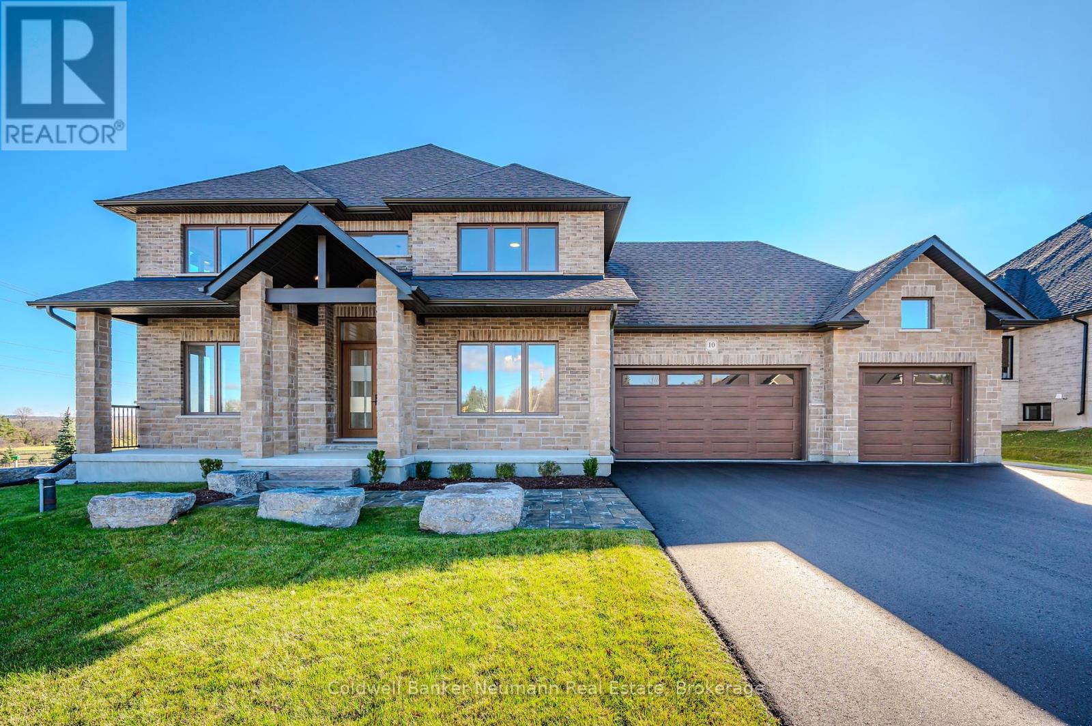
Highlights
Description
- Time on Houseful122 days
- Property typeSingle family
- Median school Score
- Mortgage payment
Brand new 2 storey home with 3 car garage on a 1/2 acre lot backing onto pond and walking trail. Thomasfield Homes Courtenay Model featuring new Paragon kitchen with quartz counters, hardwood floors on the main and built on a premium lot with large basement windows. Beautiful light bright decor, light hardwood and a generous island. Walkout from the dinette to an impressive covered deck with relaxing views of the pond and walking trail. The servery off the kitchen offers a generous pantry and storage-ideal for entertaining! You will love the primary bedroom on the upper level with 2 large walking closets and a large beautiful 5 piece ensuite. Two other bedrooms have a a Jack and Jill bathroom between them. This lovely new home is located in Ospringe Highlands at the corner of highways 124 and 125, a new country estate community by Thomasfield Homes Ltd. 20 minutes to Guelph (hospital), 15 minutes to the town of Erin, 10 minutes to Acton and the Go Train. Beautiful rural community! (id:63267)
Home overview
- Cooling Central air conditioning
- Heat source Natural gas
- Heat type Forced air
- Sewer/ septic Septic system
- # total stories 2
- # parking spaces 9
- Has garage (y/n) Yes
- # full baths 2
- # half baths 1
- # total bathrooms 3.0
- # of above grade bedrooms 3
- Flooring Carpeted, hardwood
- Has fireplace (y/n) Yes
- Community features School bus
- Subdivision Rural erin
- View Direct water view
- Lot desc Landscaped
- Lot size (acres) 0.0
- Listing # X12235259
- Property sub type Single family residence
- Status Active
- Bedroom 3.96m X 3.73m
Level: 2nd - Bathroom 5.03m X 4.78m
Level: 2nd - 3rd bedroom 3.91m X 3.66m
Level: 2nd - Bathroom 3.87m X 2.98m
Level: 2nd - Primary bedroom 5.03m X 4.78m
Level: 2nd - Foyer 2.44m X 1.98m
Level: Main - Den 3.96m X 3.76m
Level: Main - Laundry 4.7m X 2.92m
Level: Main - Kitchen 5.66m X 4.98m
Level: Main - Bathroom 3.01m X 1.67m
Level: Main - Dining room 4.27m X 3.96m
Level: Main - Great room 5.79m X 4.95m
Level: Main
- Listing source url Https://www.realtor.ca/real-estate/28499147/10-broughton-street-erin-rural-erin
- Listing type identifier Idx

$-5,493
/ Month








