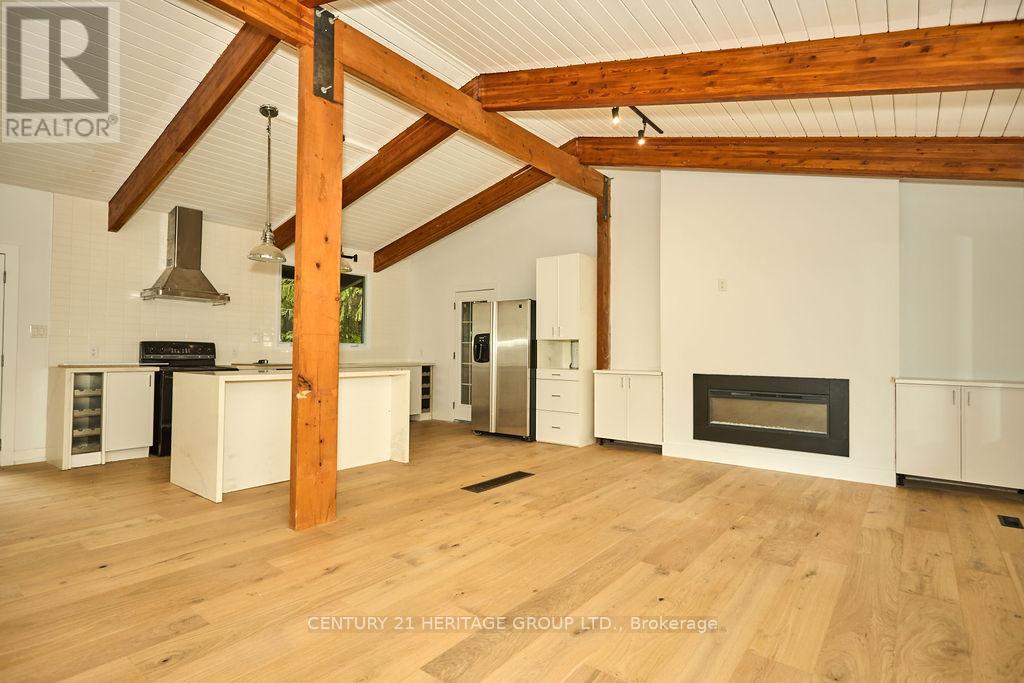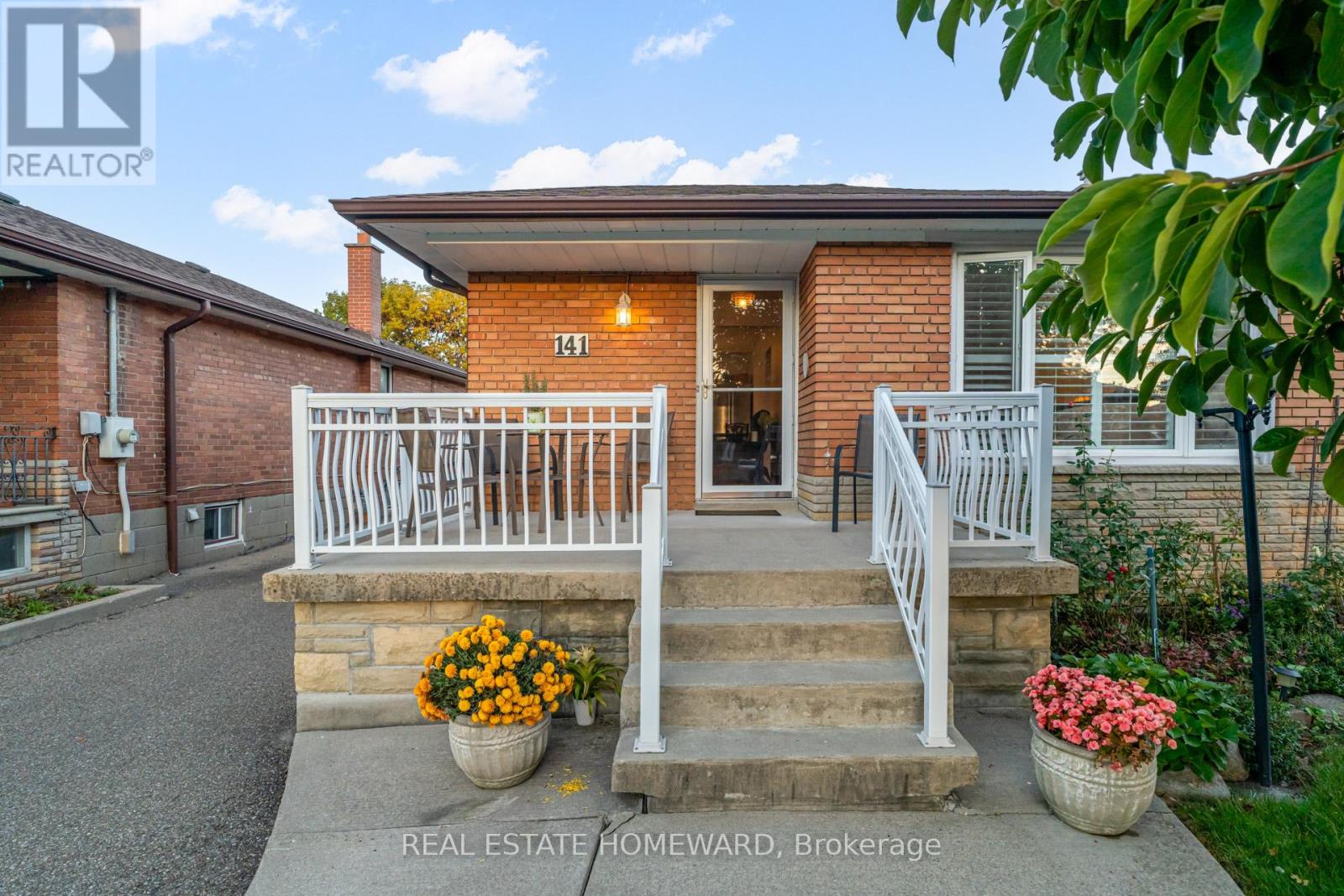
Highlights
This home is
39%
Time on Houseful
62 Days
School rated
5.9/10
Erin
-5.48%
Description
- Time on Houseful62 days
- Property typeSingle family
- StyleBungalow
- Median school Score
- Mortgage payment
This Secluded Gem Is Located Just Outside Caledon In Erin Ontario. 18.34 Pristine Acres With Custom Built 4 Bedroom, 4 Bath Home Contains Many Features. This Property Has Undergone A Full and Extensive Renovation Of Entire Home, Including Exterior Decks. This Property Is Full Of Character With 2 natural Ponds, A Large Workshop With A Suite Above. It Has Meandering Driveways That Lead To A 25 X 25 Barn With A Loft Above. Quiet Road With A Relaxed Setting. Wildlife Is Abundant With Ponds, Trees, And Clear Open Area. Makes A Perfect Home To Raise A Family In A Serene Setting. 5732 Tenth Line is in the City of Erin, Ontario in the district of Rural Erin. Other districts close by are Erin, Hillsburgh and Rural Caledon. (id:63267)
Home overview
Amenities / Utilities
- Cooling Central air conditioning
- Heat source Propane
- Heat type Forced air
- Sewer/ septic Septic system
Exterior
- # total stories 1
- # parking spaces 23
- Has garage (y/n) Yes
Interior
- # full baths 5
- # half baths 1
- # total bathrooms 6.0
- # of above grade bedrooms 4
Location
- Subdivision Rural erin
- View River view, view of water
Overview
- Lot size (acres) 0.0
- Listing # X12159049
- Property sub type Single family residence
- Status Active
Rooms Information
metric
- Dining room 7.62m X 3.72m
Level: 2nd - Living room 5.2m X 4.31m
Level: 2nd - Pantry 3.3m X 2.71m
Level: 2nd - Kitchen 7.62m X 3.72m
Level: 2nd - Living room 3.27m X 4.37m
Level: 3rd - Bathroom 3.28m X 4.32m
Level: 3rd - Laundry 5.92m X 3.28m
Level: 3rd - Bathroom 7.29m X 4.32m
Level: 3rd - Bedroom 2.7m X 1.42m
Level: 3rd - Bathroom 1.95m X 0.91m
Level: Ground - 2nd bedroom 3.84m X 2.74m
Level: Ground - 3rd bedroom 2.8m X 2.4m
Level: Ground - Bedroom 4m X 3.8m
Level: Ground - Bathroom 3.6m X 2.36m
Level: Ground
SOA_HOUSEKEEPING_ATTRS
- Listing source url Https://www.realtor.ca/real-estate/28336056/5732-10-line-erin-rural-erin
- Listing type identifier Idx
The Home Overview listing data and Property Description above are provided by the Canadian Real Estate Association (CREA). All other information is provided by Houseful and its affiliates.

Lock your rate with RBC pre-approval
Mortgage rate is for illustrative purposes only. Please check RBC.com/mortgages for the current mortgage rates
$-4,797
/ Month25 Years fixed, 20% down payment, % interest
$
$
$
%
$
%

Schedule a viewing
No obligation or purchase necessary, cancel at any time
Nearby Homes
Real estate & homes for sale nearby











