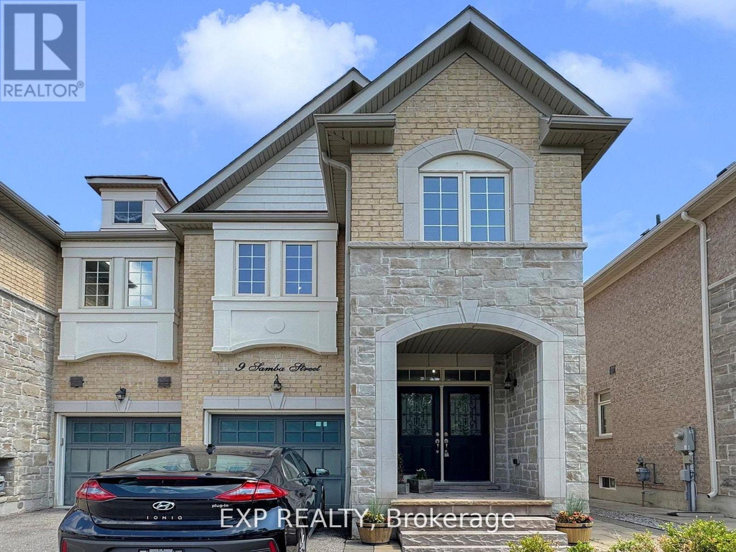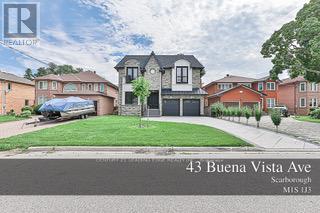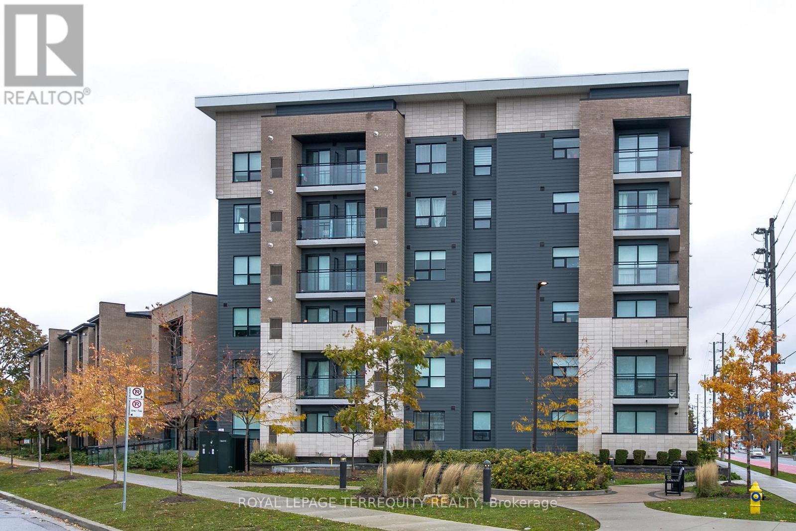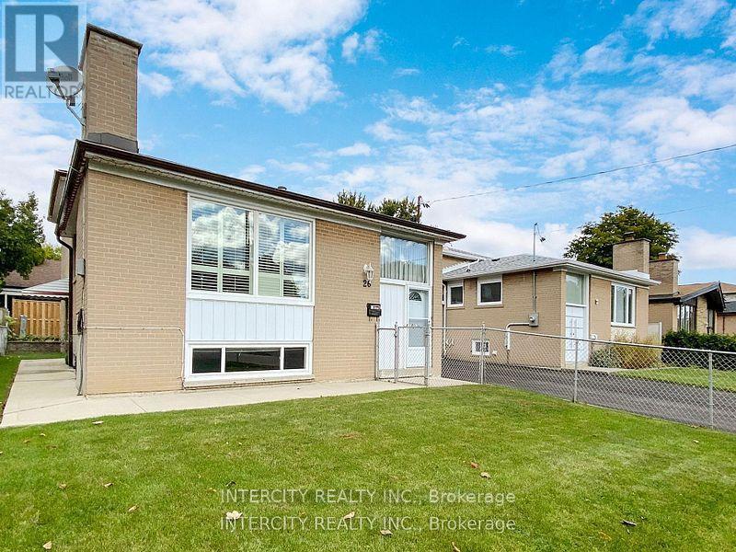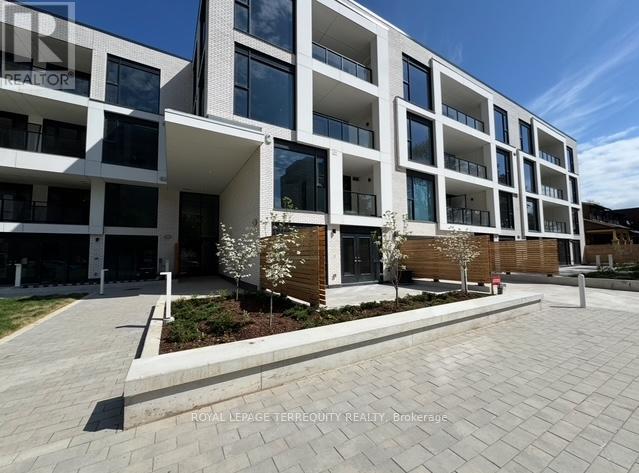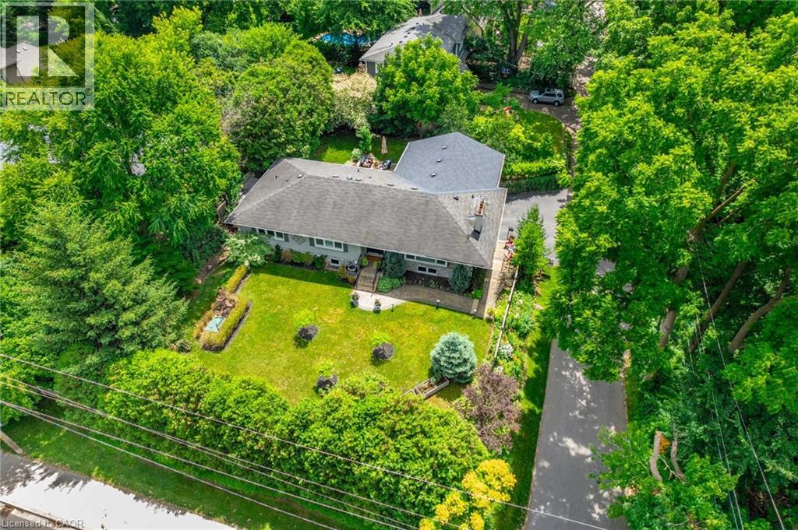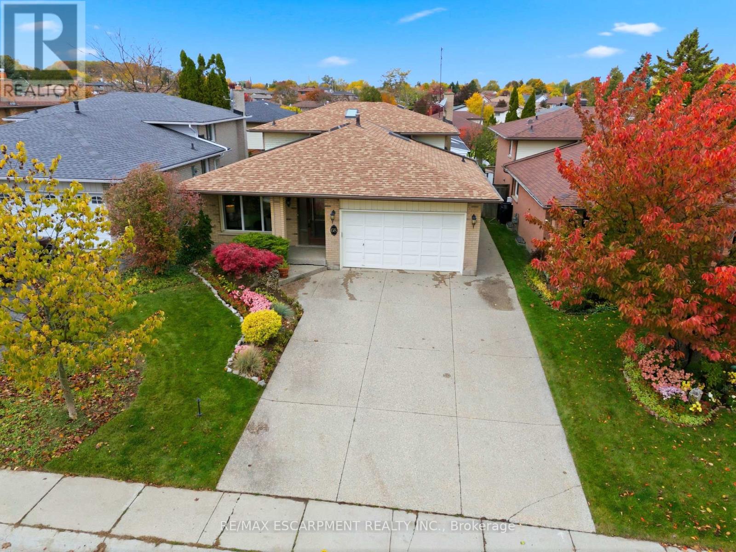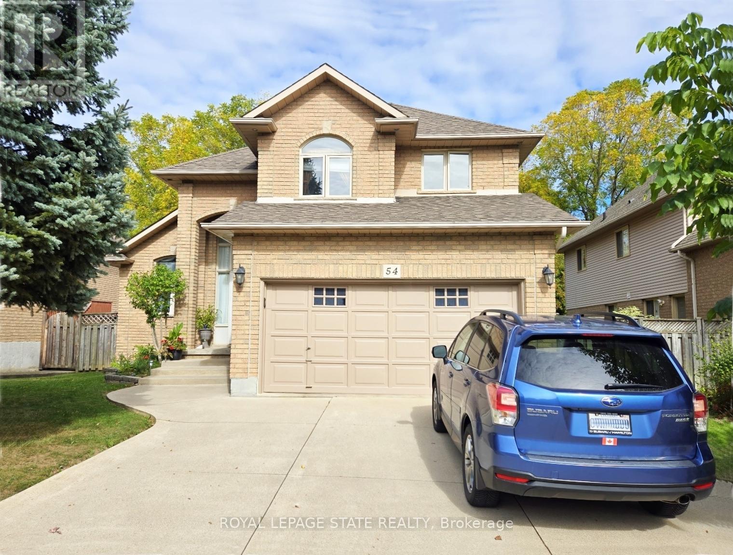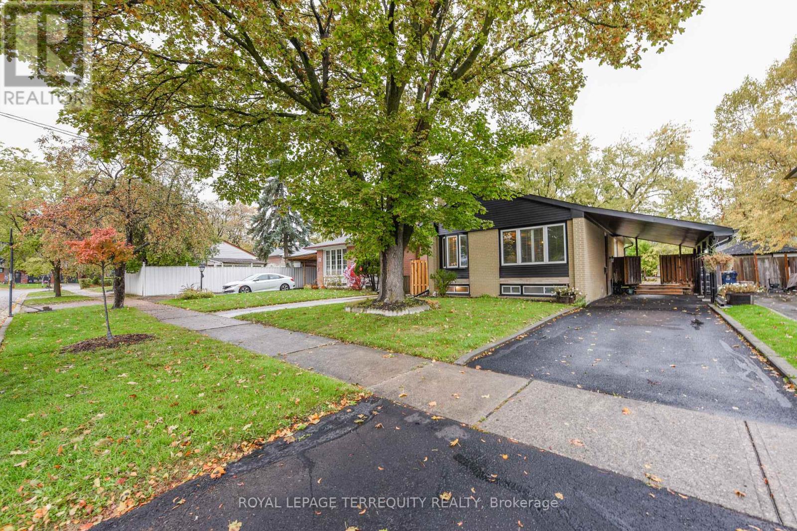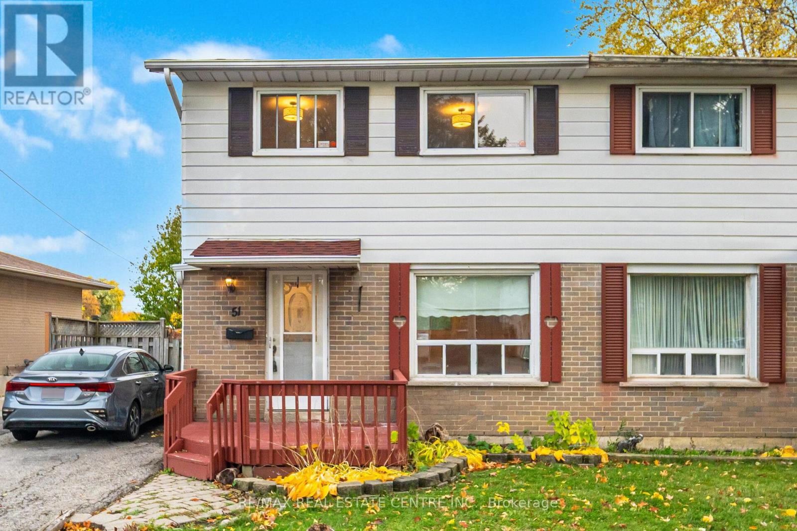- Houseful
- ON
- Erin
- Hillsburgh
- 12 Orangeville St
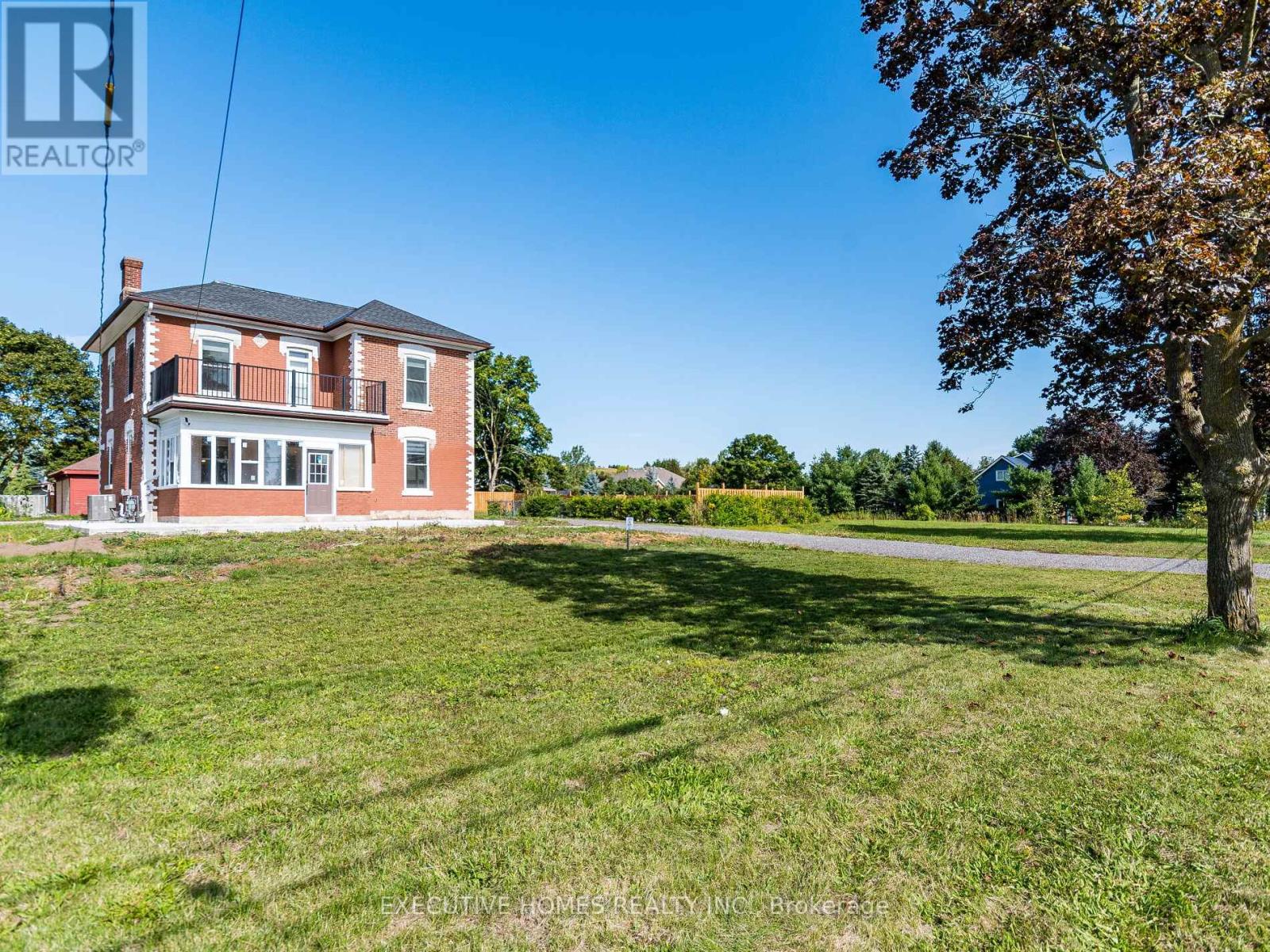
Highlights
Description
- Time on Houseful33 days
- Property typeSingle family
- Neighbourhood
- Median school Score
- Mortgage payment
Client RemarksWelcome To This Magnificent, Fully Redesigned 5-Bedroom, 3-Washroom Home In The Charming Village Of Hillsburgh (Erin), Just 30 Minutes From The GTA. Over $300,000 Has Been Invested in Top-To-Bottom Upgrades. Featuring Soaring 10' Ceilings Throughout 20 Car Parking, This Residence Showcases A Brand New Custom Kitchen With A Centre Island And Built-In Stainless Steel Appliances, Complemented By Elegant Hardwood Floors And Oak Stairs With Modern Metal Pickets. Over 100 Pot Lights Illuminate The Space, While The Family Room Offers An Electric Fireplace And Large Windows Overlooking The Backyard And Pool. Every Detail Has Been Thoughtfully Upgraded, Including New Interior And Exterior Doors With Premium Hardware, Stylish Light Fixtures, Kitchen Pendants, Custom Blinds, and Accent Walls. The Second-Floor Deck Has Been Freshly Painted And Fitted With A New Railing, And The Entire Property Is Fenced For Privacy Around The House And Pool Area. Outdoor Enhancements Include A Concrete Walkway, Covered Sunroom/Porch, And A Beautifully Finished Backyard Pool Deck Perfect For Entertaining Or Relaxing In Style. Brand New Furnace, Roof, AC, HWT Owned. The Garage Features a Double Door with Electric Opener. (id:63267)
Home overview
- Cooling Central air conditioning
- Heat source Natural gas
- Heat type Forced air
- Has pool (y/n) Yes
- Sewer/ septic Septic system
- # total stories 2
- # parking spaces 20
- Has garage (y/n) Yes
- # full baths 3
- # total bathrooms 3.0
- # of above grade bedrooms 5
- Flooring Hardwood, tile, wood
- Has fireplace (y/n) Yes
- Subdivision Rural erin
- Lot size (acres) 0.0
- Listing # X12431239
- Property sub type Single family residence
- Status Active
- 5th bedroom 6.65m X 3.55m
Level: 2nd - 3rd bedroom 4.07m X 3.05m
Level: 2nd - Primary bedroom 4.45m X 3.45m
Level: 2nd - 2nd bedroom 4.05m X 3.42m
Level: 2nd - Bathroom Measurements not available
Level: 2nd - 4th bedroom 4.02m X 2.8m
Level: 2nd - Family room 6.6m X 5.1m
Level: Main - Eating area 5.33m X 3.84m
Level: Main - Bathroom Measurements not available
Level: Main - Living room 7.5m X 4m
Level: Main - Kitchen 4.08m X 3.84m
Level: Main - Sunroom 4.94m X 2.42m
Level: Main
- Listing source url Https://www.realtor.ca/real-estate/28923100/12-orangeville-street-erin-rural-erin
- Listing type identifier Idx

$-3,466
/ Month

