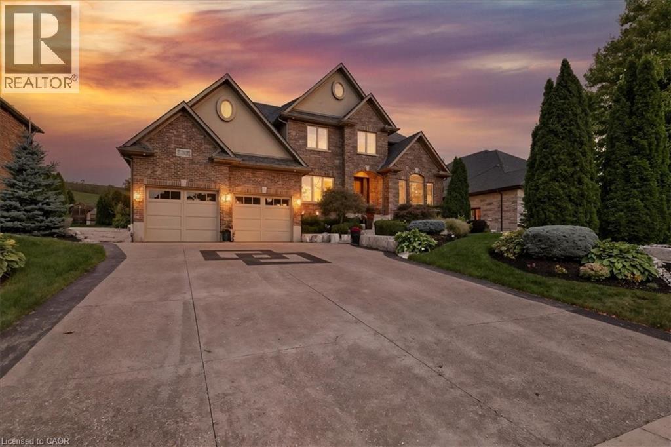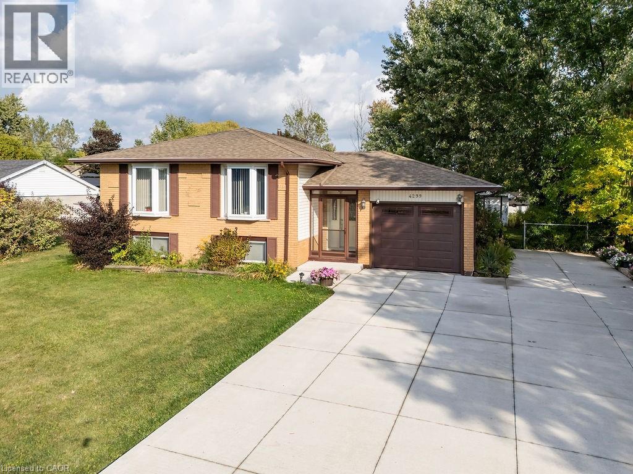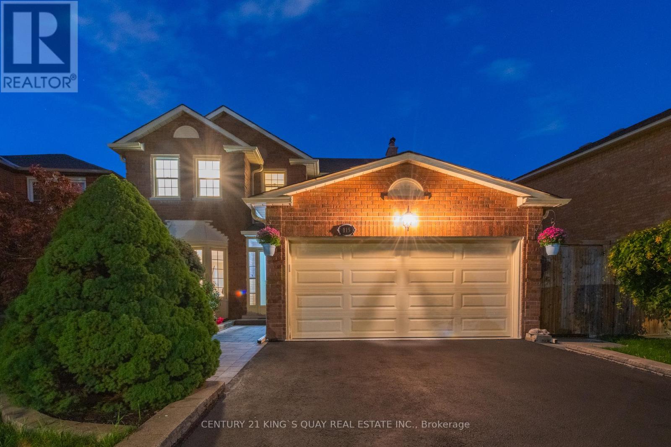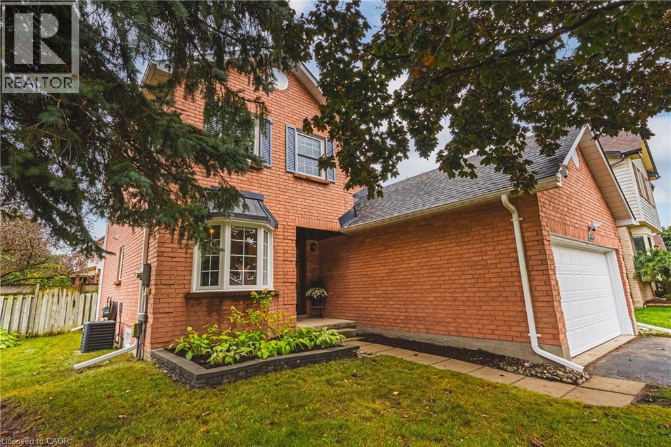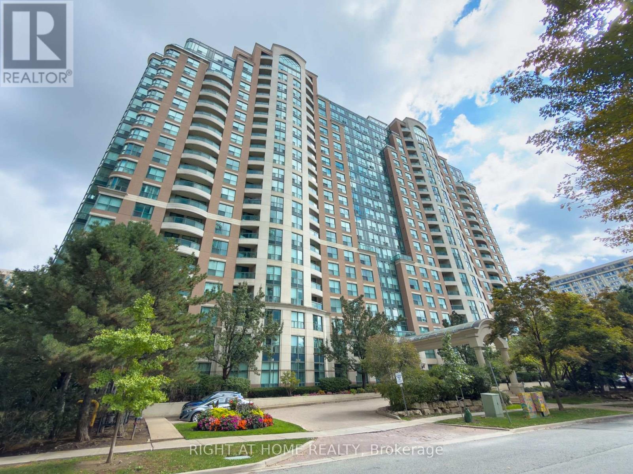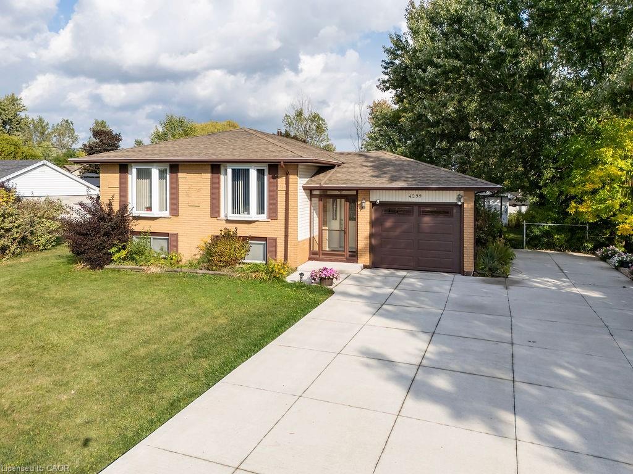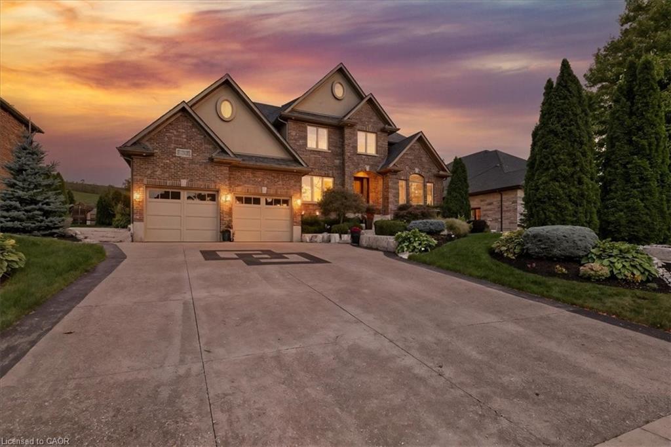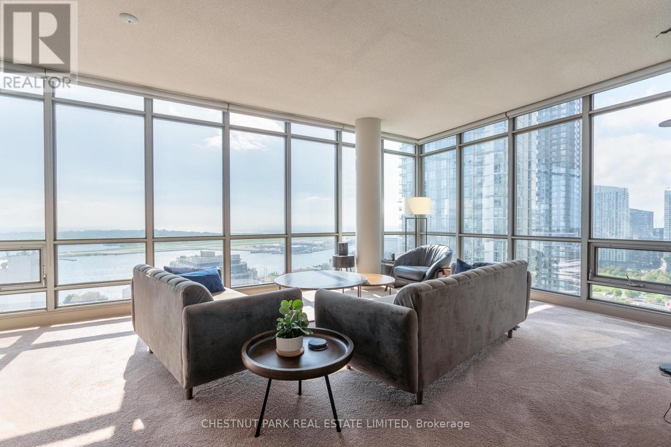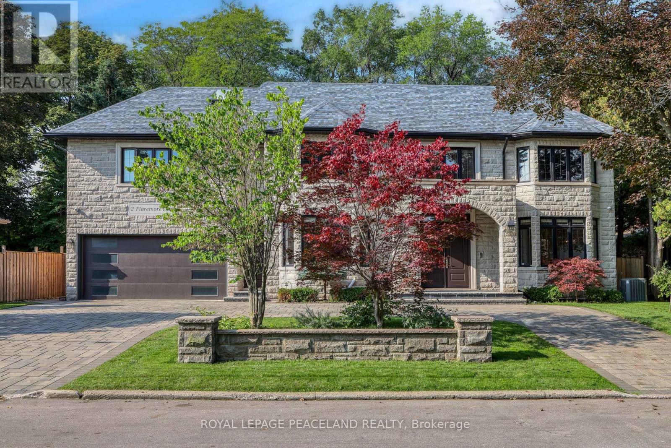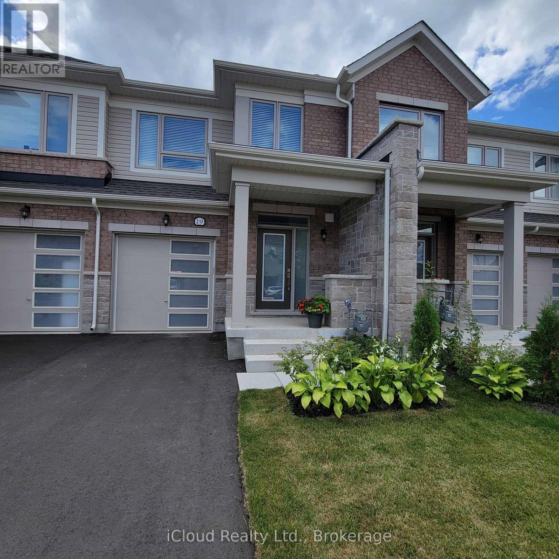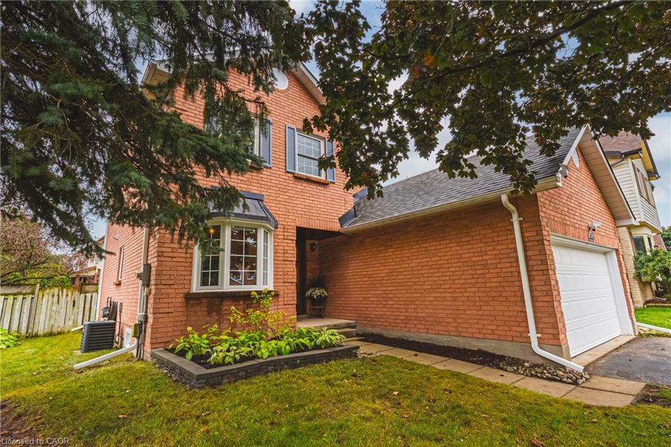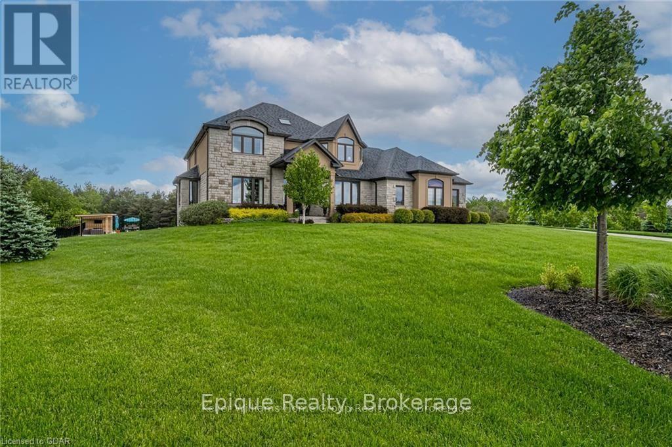
Highlights
Description
- Time on Housefulnew 4 days
- Property typeSingle family
- Median school Score
- Mortgage payment
Luxury lives in this Thomasfield-built trophy home in coveted Crewson Ridge Estates. Situated on 3.4 acres of conservation-backed land, it features 6 bedrooms, 5 bathrooms, and over 5,200 sq.ft. of finished space. Highlights include 2 kitchens, a heated saltwater pool (built in 2023) with an automated safety cover, geothermal heating, and a lavish primary suite with an 8-piece ensuite, walkout basement w/ rental potential incl. 2 add'l bedrooms and a separate entrance. A backup generator and energy-efficient systems complete this turnkey estate. A two-story grand entrance with 9' ceilings and luxurious finishes, including heated marble floors and scratch-resistant engineered cherry wood floors.* Custom Kitchen: Paragon-designed with quartz counters, slab backsplash, soft-close cabinetry, extraordinary storage space, and a striking massive cherry wood island. Outfitted with Brigade commercial-grade appliances for a chefs dream.* Living & Dining Areas: Spacious and elegant, designed for entertaining.Family Room: Cosy gathering space featuring shiplap feature wall and gas (propane) fireplace. Upper Floor:* Primary Suite: Features two walk-in closets, an 8-piece ensuite with heated floors, and a versatile adjacent space for an office or nursery.* Bedrooms: Three additional generously sized bedrooms, offering ample privacy and comfort for family or guests. Walkout Basement:* Self-Contained Living Space: Offers 1,823 sq. ft. with 9' ceilings, two bedrooms, two bathrooms, and a full kitchen with quartz counters. Large above-grade windows, a family room, office or gym space, and a separate entrance, ideal for rental or multi-generational livingOutdoor Amenities: Heated inground saltwater pool with an automated safety cover, pool cabana, lush conservation-backed 3.4-acre property.This exquisite estate seamlessly blends elegance, comfort, and functionality, perfect for luxurious living. **EXTRAS** Generac generator (id:63267)
Home overview
- Cooling Central air conditioning, ventilation system, air exchanger
- Heat source Propane
- Heat type Forced air
- Has pool (y/n) Yes
- Sewer/ septic Septic system
- # total stories 2
- Fencing Fenced yard
- # parking spaces 13
- Has garage (y/n) Yes
- # full baths 3
- # half baths 2
- # total bathrooms 5.0
- # of above grade bedrooms 6
- Has fireplace (y/n) Yes
- Subdivision Rural erin
- Lot size (acres) 0.0
- Listing # X11936118
- Property sub type Single family residence
- Status Active
- 2nd bedroom 4.29m X 4.27m
Level: 2nd - 3rd bedroom 4.83m X 3.81m
Level: 2nd - 4th bedroom 3.56m X 3.28m
Level: 2nd - Primary bedroom 4.29m X 4.29m
Level: 2nd - Bedroom 4.01m X 3.1m
Level: Lower - Kitchen 6.15m X 3.71m
Level: Lower - 5th bedroom 4.22m X 2.95m
Level: Lower - Living room 4.31m X 4.14m
Level: Main - Laundry 3.86m X 1.67m
Level: Main - Dining room 4.29m X 3.27m
Level: Main - Kitchen 6.78m X 4.49m
Level: Main - Family room 4.8m X 4.19m
Level: Main
- Listing source url Https://www.realtor.ca/real-estate/28761940/125-crewson-court-erin-rural-erin
- Listing type identifier Idx

$-6,800
/ Month

