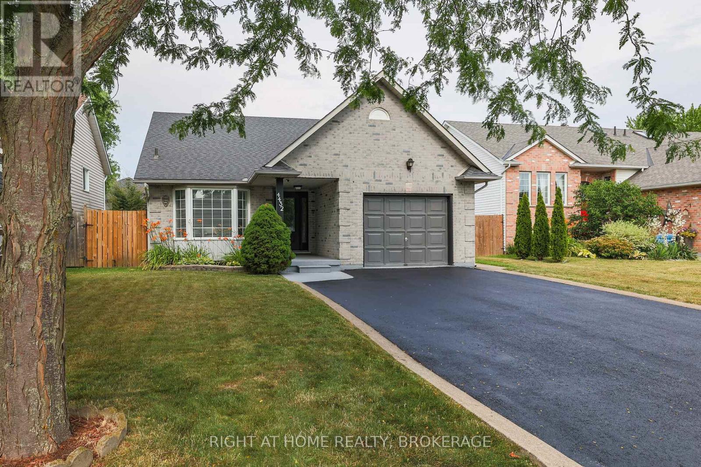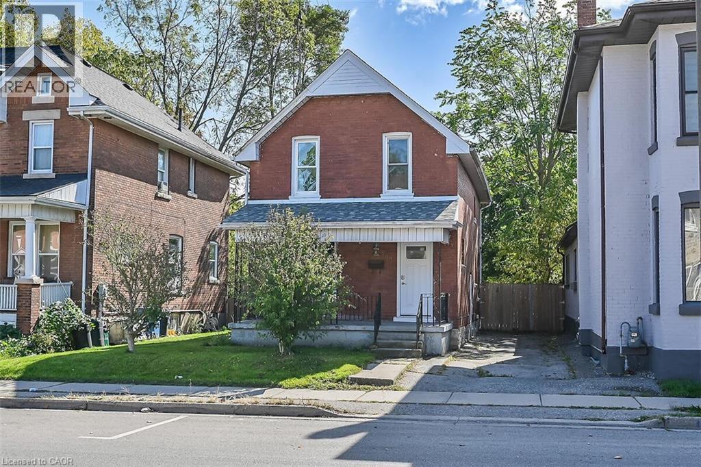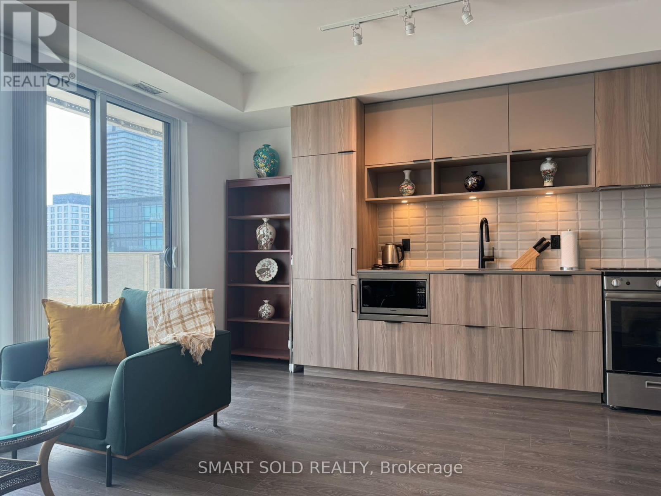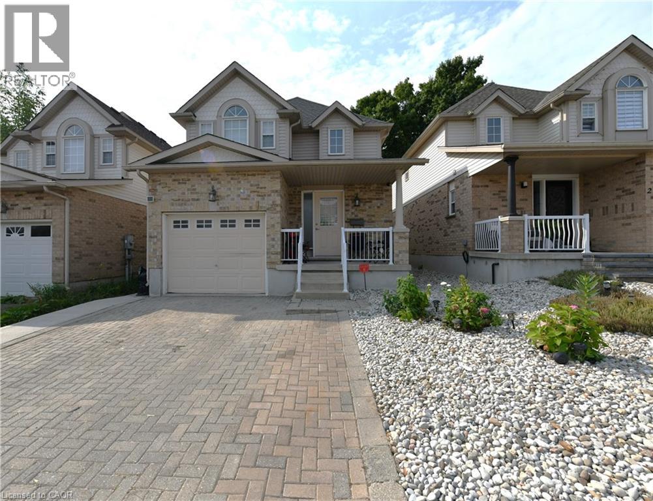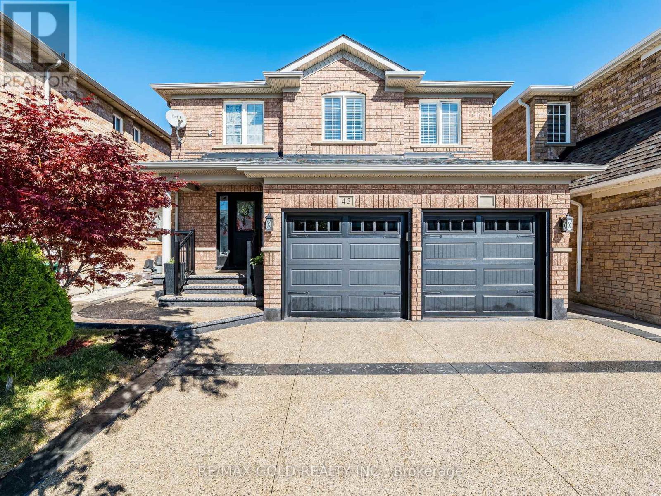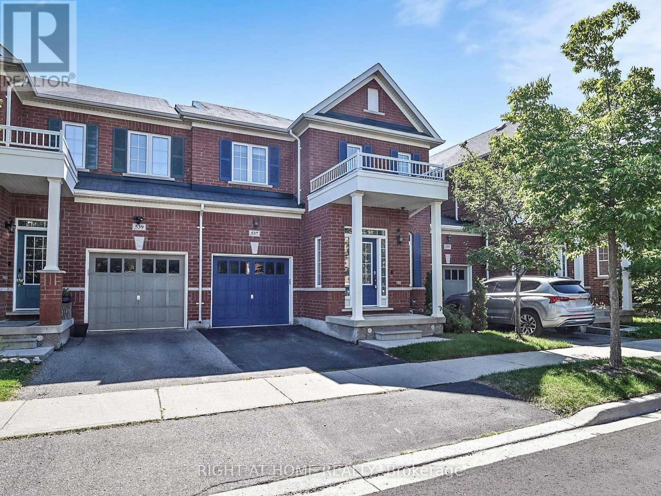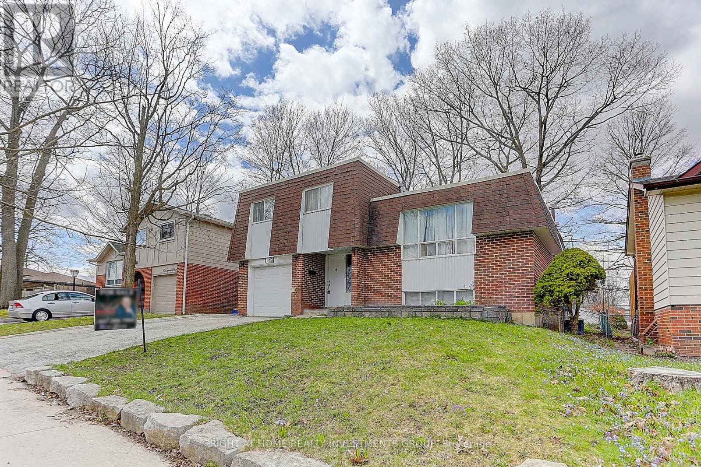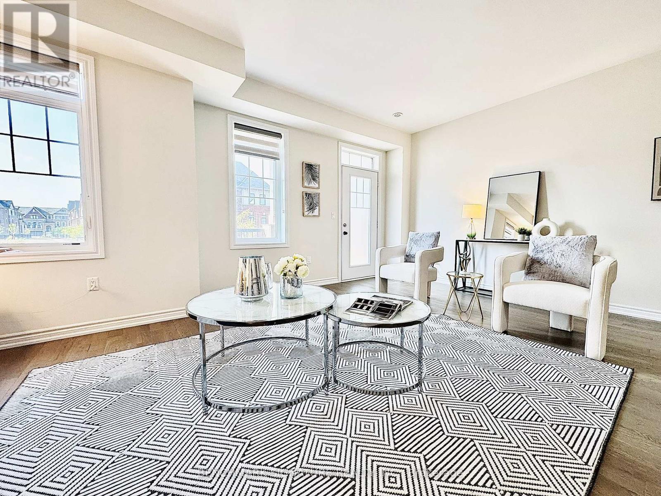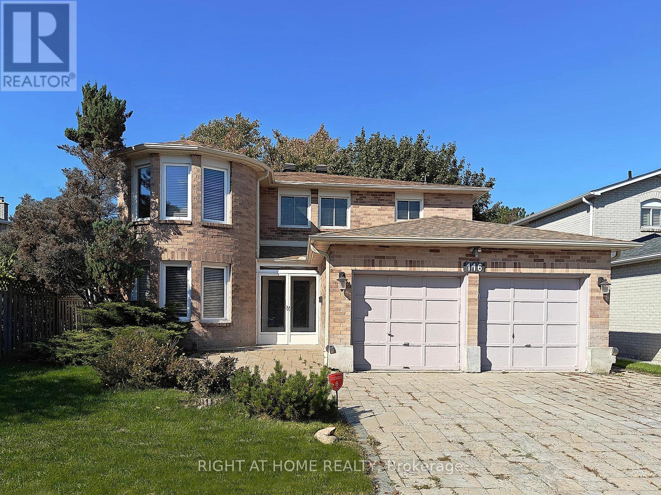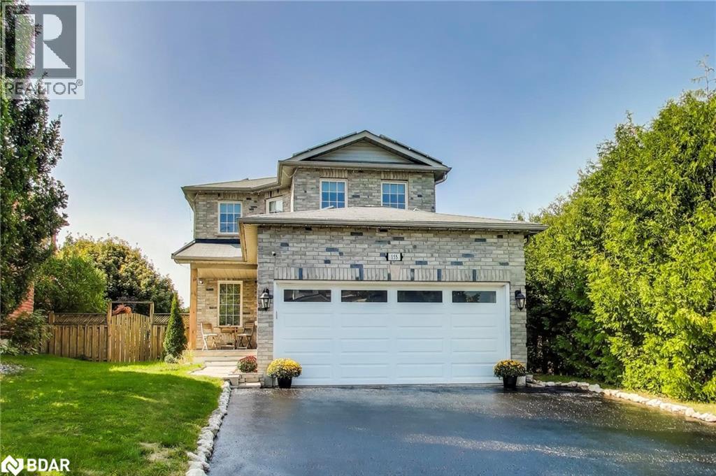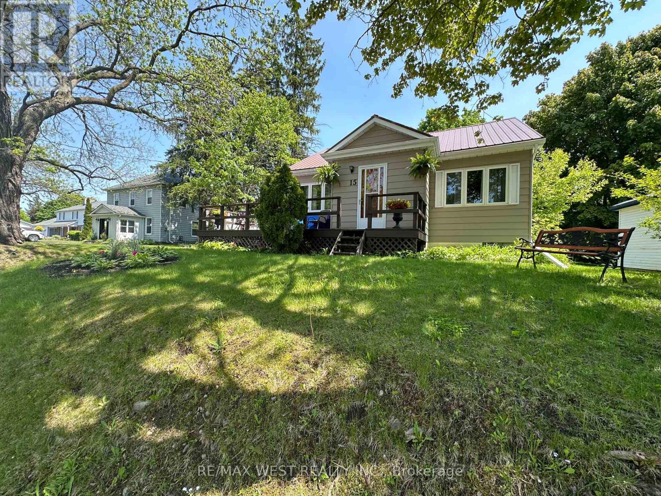
Highlights
Description
- Time on Houseful51 days
- Property typeSingle family
- Median school Score
- Mortgage payment
Welcome to 15 Millwood Road ~ 2 Bedrooms / 1 Bathroom with a rough in for a 2nd bathroom on the lower level. Upper 1/2 storey level is unfinished and awaiting your finishing touches -whether you would like a Large Primary Bedroom Suite, 2 other bedrooms, a kids playroom, office area.... the choice is yours! Eat-in kitchen area has a walk-out to the back deck, perfect for entertaining and BBQing on those hot summer nights that are just around the corner! Living room area has a view of the front yard and hardwood flooring. Both bedrooms are decent sizes and bathroom was updated last year in 2024. Lower level is finished with a recreation room area with gas fireplace and dry bar. Laundry / Furnace room also located on lower level. Roof Approx. 15 years. Windows Approx. 9 years (Bathroom & Kitchen Window 2024).Freshly Painted in 2024. Very central location within the Town of Erin - quick walk to boutique shops, restaurants, pharmacy, bank, grocery store, bakery, ice cream shop, Schools, Parks, Walking Trails... the list goes on! Parking for 3 cars in the driveway. 20 Minutes to Guelph, Georgetown, Orangeville - 30 Minutes to Brampton! (id:63267)
Home overview
- Heat source Natural gas
- Heat type Forced air
- Sewer/ septic Septic system
- # total stories 2
- # parking spaces 3
- # full baths 1
- # total bathrooms 1.0
- # of above grade bedrooms 2
- Flooring Hardwood
- Subdivision Erin
- Lot size (acres) 0.0
- Listing # X12354863
- Property sub type Single family residence
- Status Active
- Recreational room / games room 2.9m X 7.65m
Level: Lower - 2nd bedroom 2.68m X 3.38m
Level: Main - Bathroom 1.52m X 2.62m
Level: Main - Living room 3.5m X 4.54m
Level: Main - Kitchen 2.96m X 4.48m
Level: Main - Primary bedroom 3.2m X 3.39m
Level: Main
- Listing source url Https://www.realtor.ca/real-estate/28755968/15-millwood-road-erin-erin
- Listing type identifier Idx

$-1,813
/ Month

