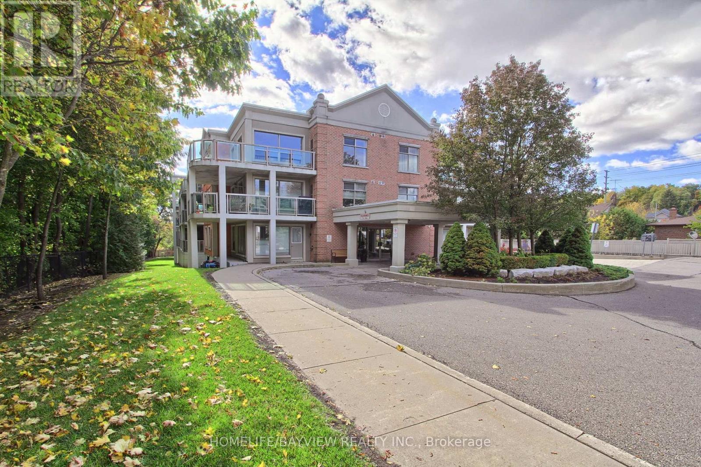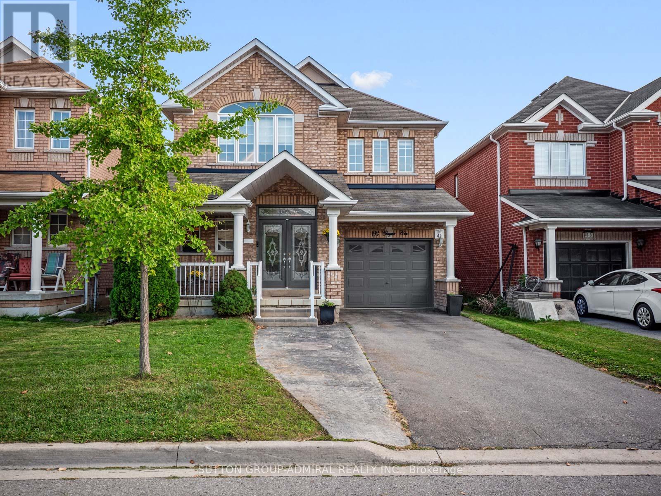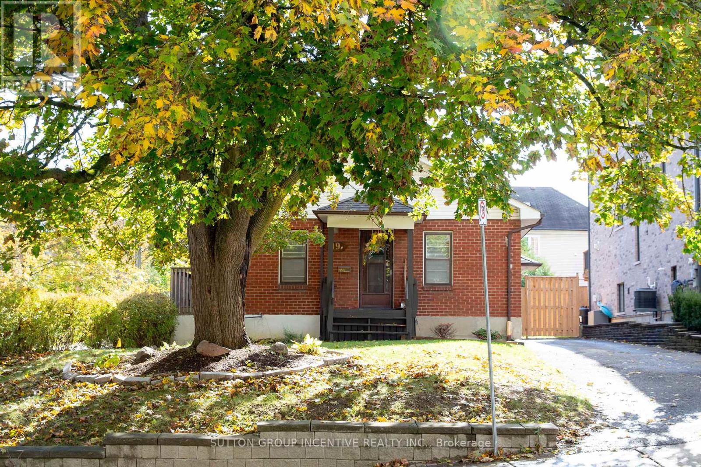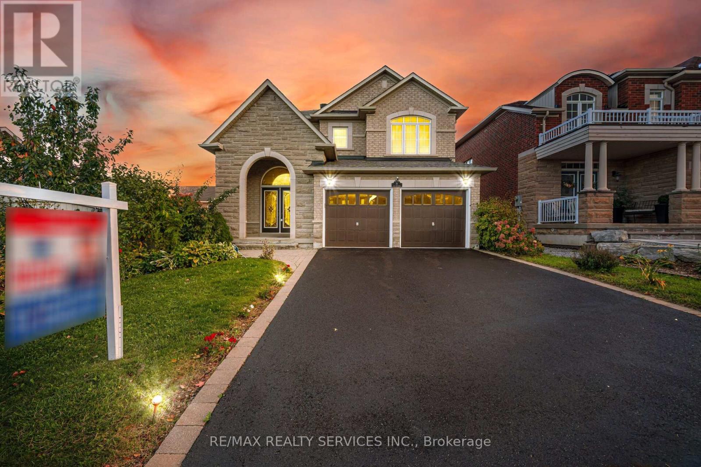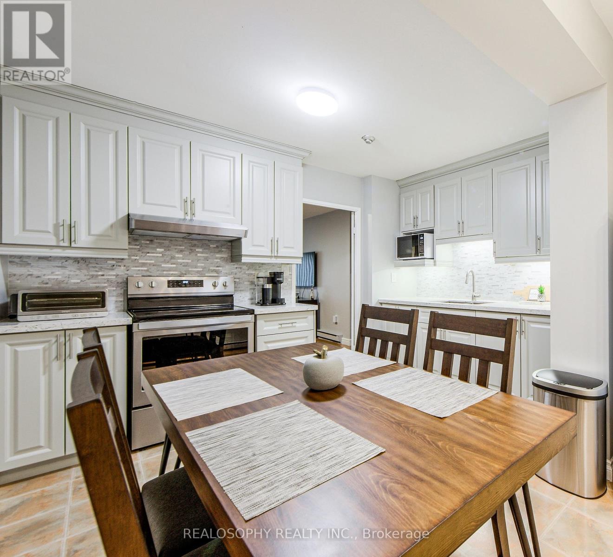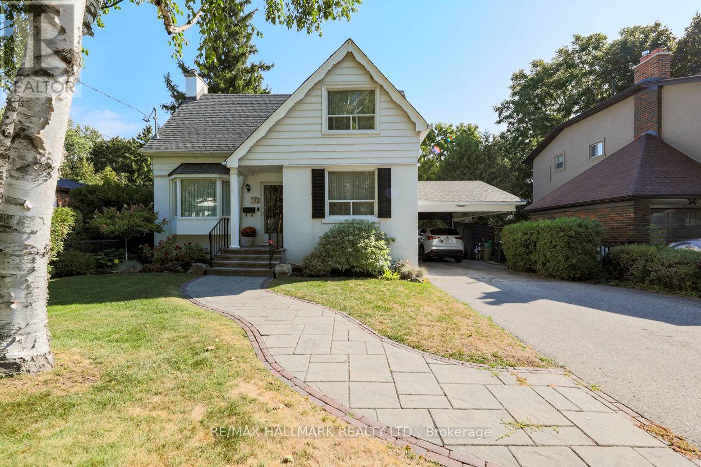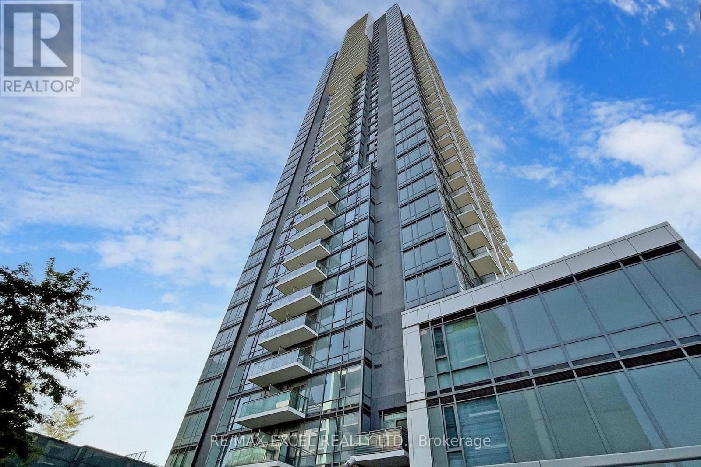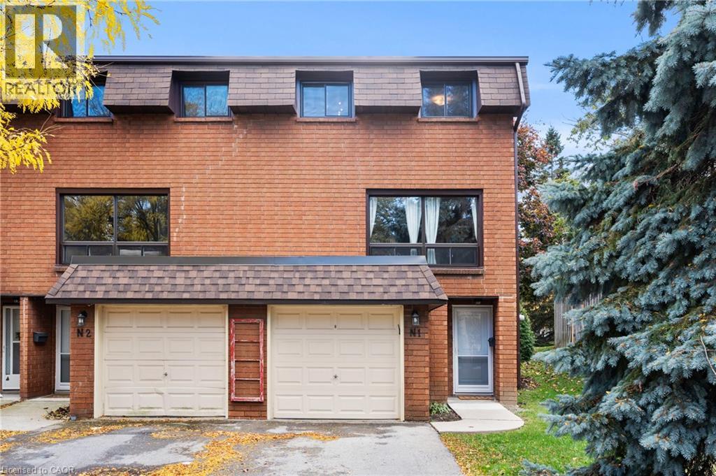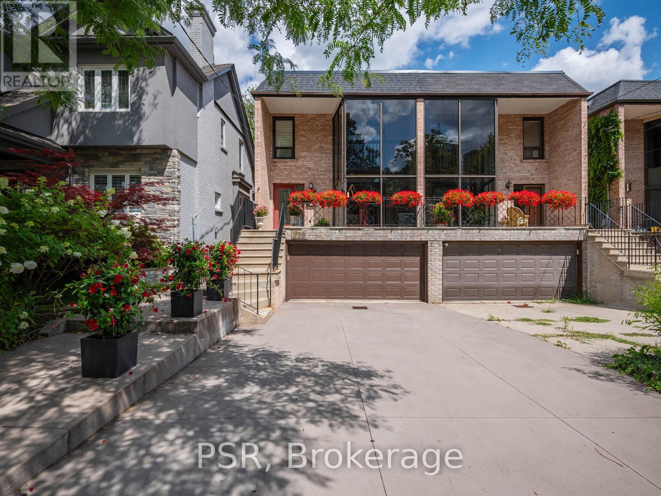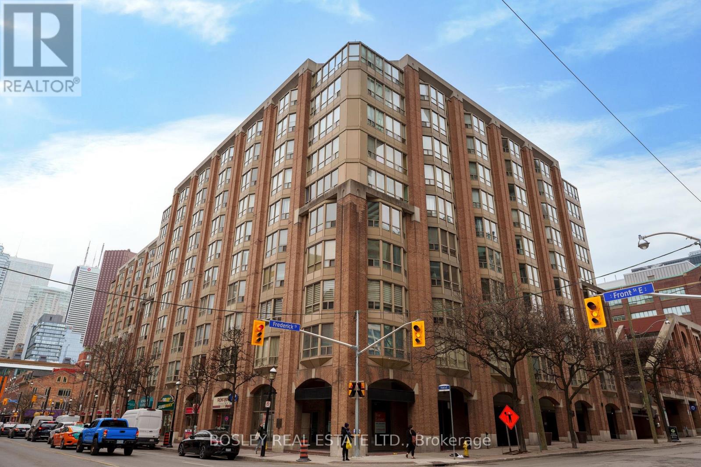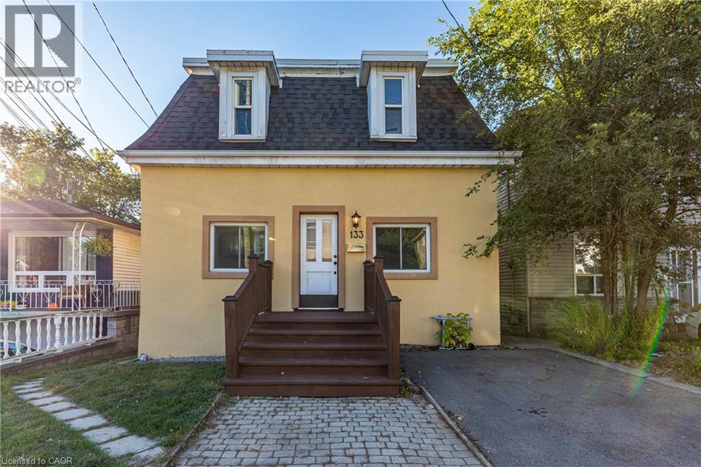- Houseful
- ON
- Erin
- Hillsburgh
- 15 Upper Canada Dr
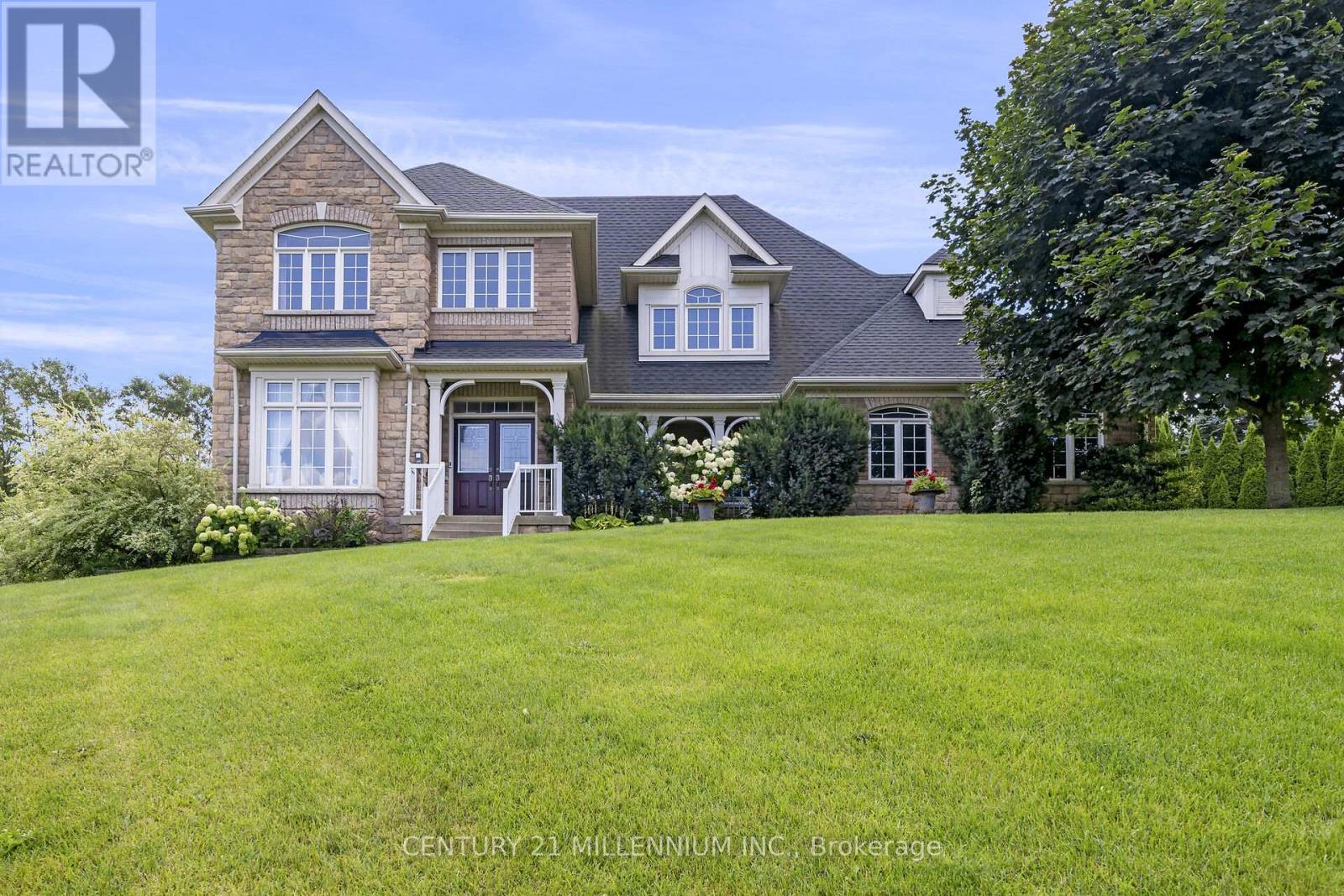
Highlights
Description
- Time on Houseful54 days
- Property typeSingle family
- Neighbourhood
- Median school Score
- Mortgage payment
If space is what you are looking for, then look no further! Drive up the long driveway into this huge 0.8-acre lot, full of privacy and lovely landscaping. Wander up the front walkway to the double door entrance and walk into over 2,900 square feet of above grade space. Floor to ceiling windows bring in all the warm sunlight with 9-foot ceilings for open, airy living. Open combination of dining and living room with gleaming hardwood floors. Kitchen is as functional as it is beautiful with quartz counters and stainless-steel appliances. Lots of room for a kitchen table that walks out to the patio or into the warm, cozy family room. Also on the main floor is a powder room, laundry and mudroom to garage. A super cool private little porch is accessed from the front hall. Upstairs is an enormous primary and ensuite, plus walk-in closet. 3 more generous bedrooms and a full bath. The basement is just ready for your creative juices to flow. Perched up high in this family friendly neighborhood, only 40 minutes to the GTA and 20 to the GO train. Small town living in a big space! **EXTRAS** AC (2023), Freshly Painted Throughout (2024), Roof (2022), Quartz Countertops in Kitchen (2016), Deck (2015) (id:63267)
Home overview
- Cooling Central air conditioning
- Heat source Natural gas
- Heat type Forced air
- Sewer/ septic Septic system
- # total stories 2
- # parking spaces 12
- Has garage (y/n) Yes
- # full baths 2
- # half baths 1
- # total bathrooms 3.0
- # of above grade bedrooms 4
- Flooring Ceramic, carpeted, concrete, hardwood
- Has fireplace (y/n) Yes
- Community features Community centre, school bus
- Subdivision Rural erin
- Directions 2163711
- Lot size (acres) 0.0
- Listing # X12365537
- Property sub type Single family residence
- Status Active
- 4th bedroom 4.31m X 3.33m
Level: 2nd - 2nd bedroom 3.7m X 3.69m
Level: 2nd - 3rd bedroom 3.36m X 3.67m
Level: 2nd - Primary bedroom 6.12m X 3.97m
Level: 2nd - Recreational room / games room 13.82m X 7.52m
Level: Lower - Living room 3.8m X 3.34m
Level: Main - Laundry 3.43m X 1.71m
Level: Main - Kitchen 4.11m X 3.98m
Level: Main - Eating area 4.21m X 2.77m
Level: Main - Foyer 5m X 2.55m
Level: Main - Dining room 3.76m X 3.65m
Level: Main - Family room 6.13m X 4m
Level: Main
- Listing source url Https://www.realtor.ca/real-estate/28779566/15-upper-canada-drive-erin-rural-erin
- Listing type identifier Idx

$-4,227
/ Month

