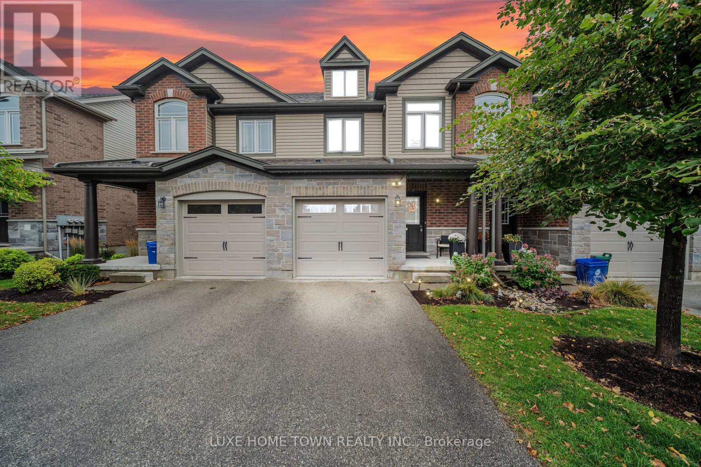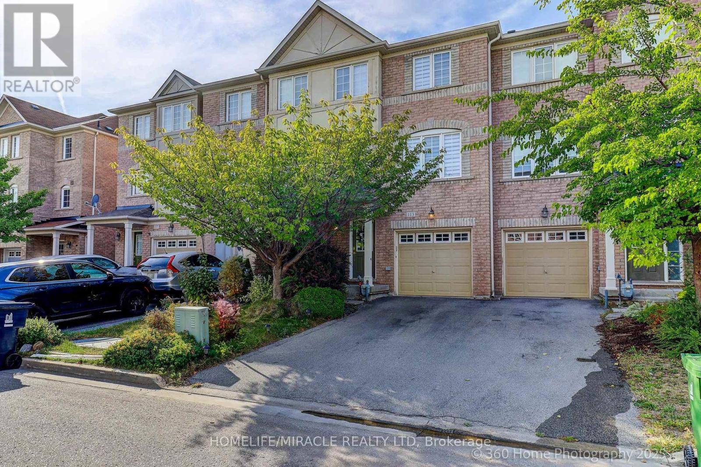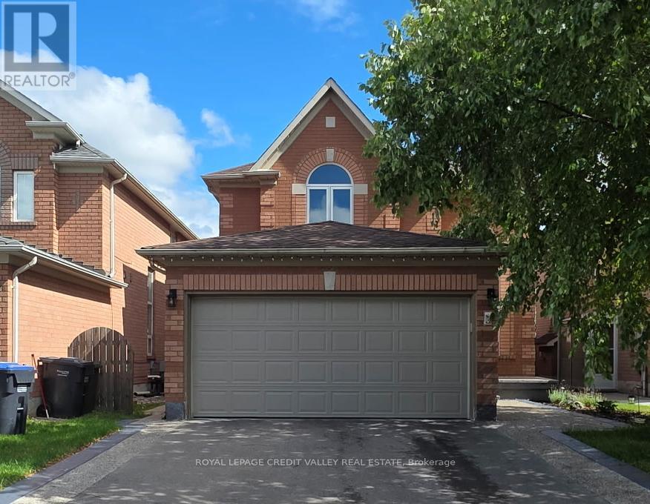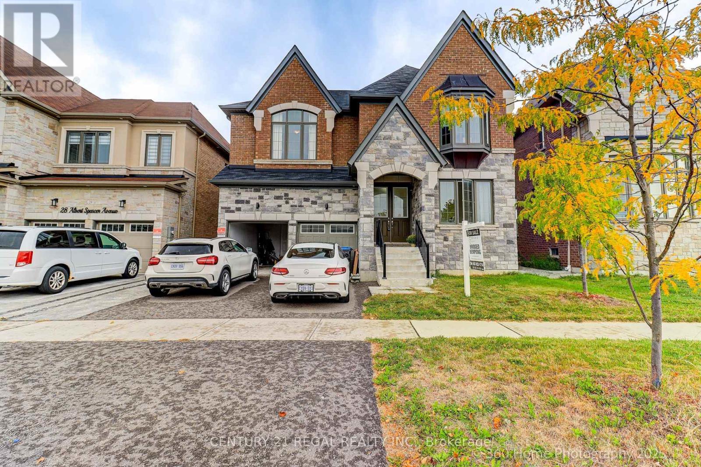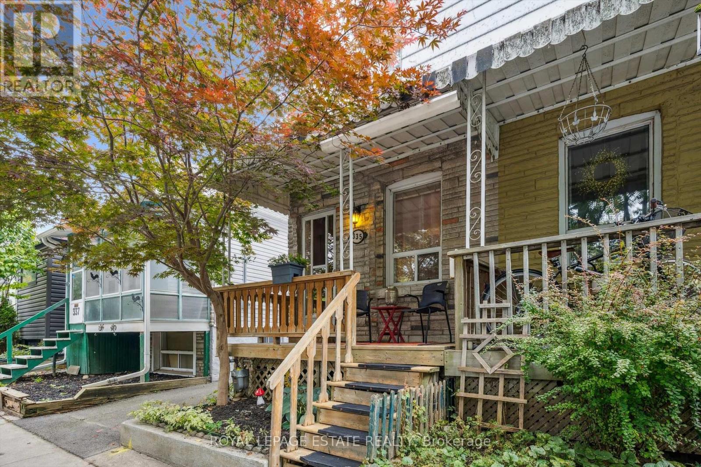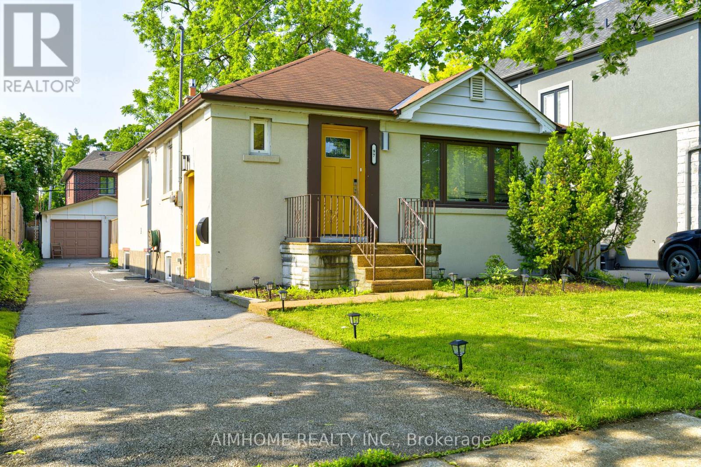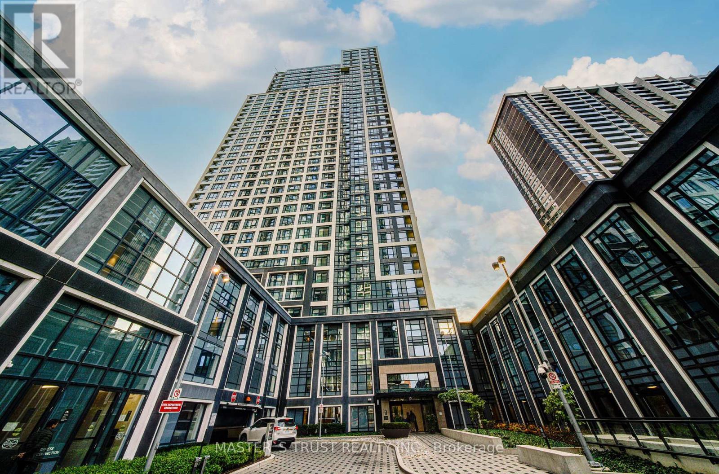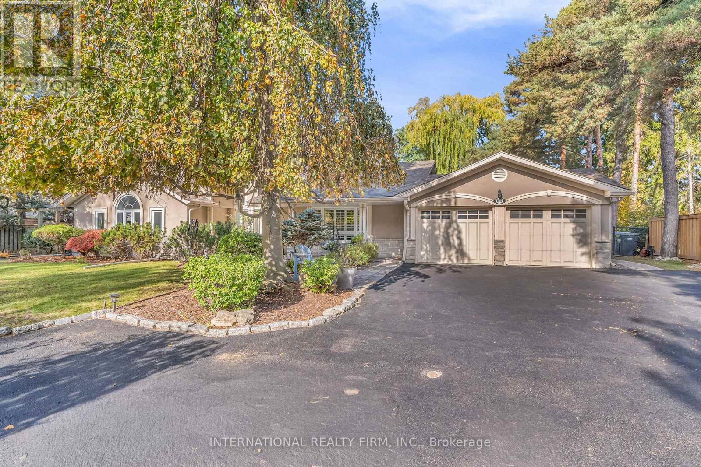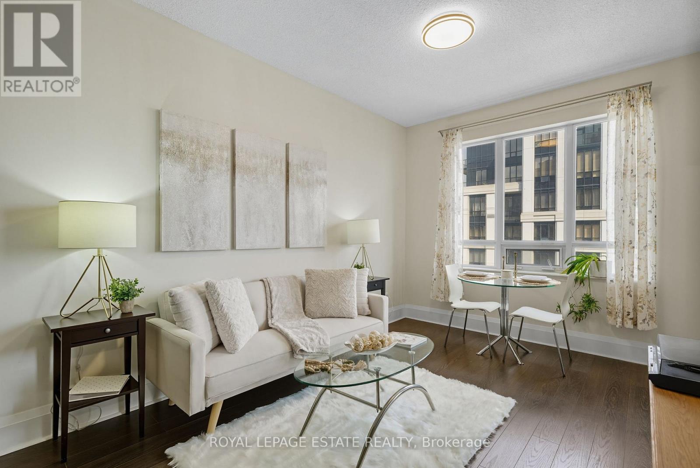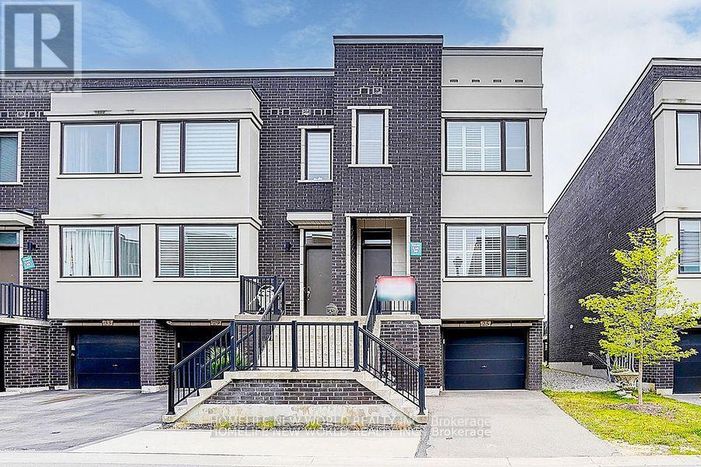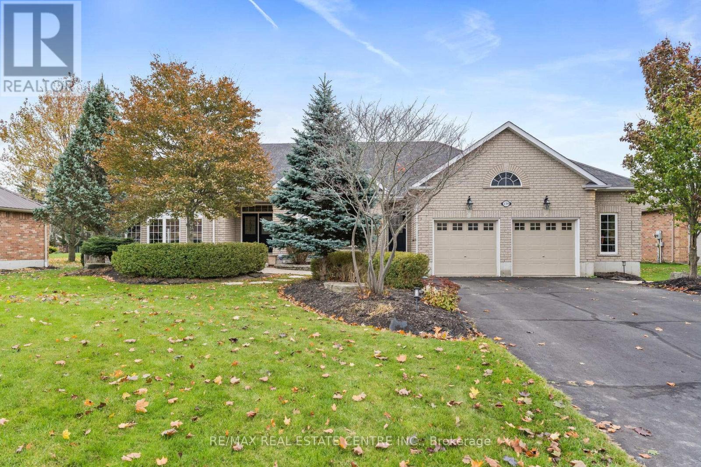
Highlights
Description
- Time on Housefulnew 6 hours
- Property typeSingle family
- StyleBungalow
- Median school Score
- Mortgage payment
Welcome to 159 Delarmbro Drive - a beautifully upgraded executive estate home set in one of Erin's most coveted family friendly communities. Peaceful, private, and surrounded by mature trees, this residence blends timeless charm with luxurious modern finishes and thoughtful updates throughout. Step inside to bright, open-concept living spaces designed for everyday comfort and stylish entertaining. The chef-inspired kitchen features a Bertuzzi gas range (2023), GE Café refrigerator (2022), and elegant Restoration Hardware lighting, complemented by Legrand Adorne designer switches and outlets for a refined touch. The dining and living areas flow seamlessly, offering beautiful natural light and serene property views. The stunning primary suite offers a spa-level retreat with a marble ensuite (2023) featuring a Toto S550E washlet, Toto toilet, Riobel fixtures, LED mirror, and a sculpted stone soaker tub. A second renovated bathroom (2024) showcases a marble shower base, Riobel fixtures, and another premium Toto S550E washlet, ensuring elevated comfort throughout. The fully finished lower level (2025) extends your living space to over 4000 sq ft. with Everlife genuine waterproof wood flooring, modern bath with LED anti-fog mirror, and Toto C5 washlet - ideal for recreation, a gym, guest space, or a private office. Mechanical updates deliver peace of mind, including a Carrier Infinity furnace (2021), Carrier AC, roof (2015), and new water softener (2023). Outdoors, enjoy your own private retreat with mature landscaping, expansive grounds, and endless potential for gardens, a pool, or outdoor living enhancements. Located moments from Erin Village, trails, golf, equestrian facilities, and an easy commute to Guelph, Georgetown, Caledon, and the GTA - this is country elegance without compromise. (id:63267)
Home overview
- Cooling Central air conditioning
- Heat source Natural gas
- Heat type Forced air
- Sewer/ septic Septic system
- # total stories 1
- # parking spaces 8
- Has garage (y/n) Yes
- # full baths 3
- # total bathrooms 3.0
- # of above grade bedrooms 4
- Flooring Tile, hardwood, marble
- Subdivision Erin
- Lot size (acres) 0.0
- Listing # X12505528
- Property sub type Single family residence
- Status Active
- Bathroom 4.11m X 2.13m
Level: Lower - 4th bedroom 4.26m X 4.26m
Level: Lower - Recreational room / games room 9.5m X 5.18m
Level: Lower - Office 10m X 3.35m
Level: Lower - Games room 7.3m X 3.9m
Level: Lower - Family room 3m X 1.5m
Level: Main - Living room 5.79m X 4.27m
Level: Main - Primary bedroom 4.57m X 4.27m
Level: Main - Bathroom 3.65m X 2.74m
Level: Main - Dining room 4.5m X 3.65m
Level: Main - 2nd bedroom 2.74m X 3.96m
Level: Main - Foyer 4.57m X 2.43m
Level: Main - Laundry 4.26m X 2.13m
Level: Main - Bathroom 3m X 1.52m
Level: Main - 3rd bedroom 3.65m X 3.65m
Level: Main - Kitchen 5.48m X 3.65m
Level: Main
- Listing source url Https://www.realtor.ca/real-estate/29063300/159-delarmbro-drive-erin-erin
- Listing type identifier Idx

$-5,064
/ Month

