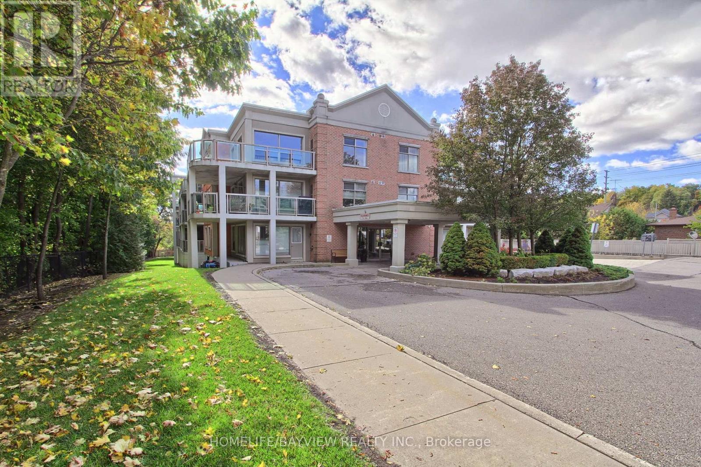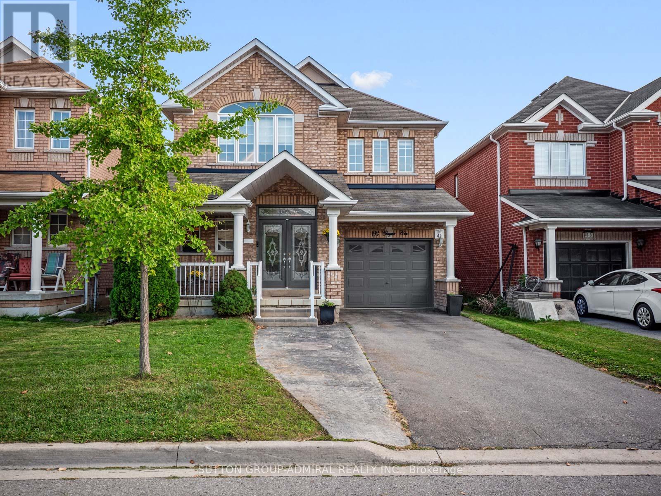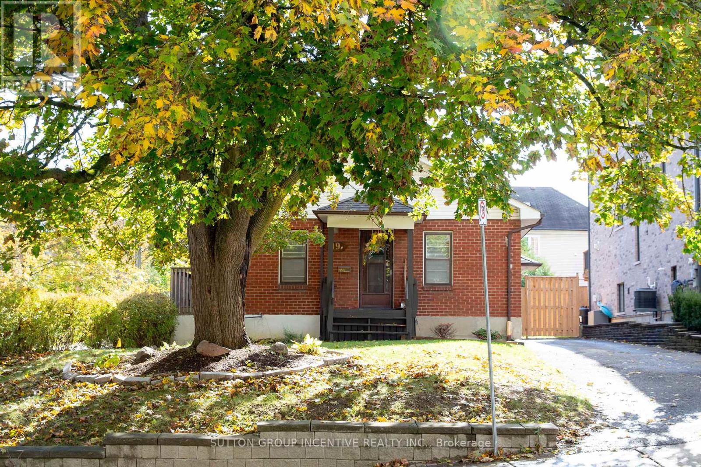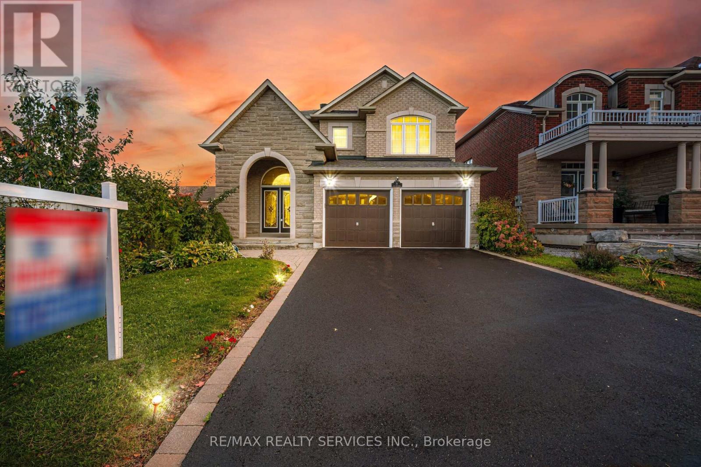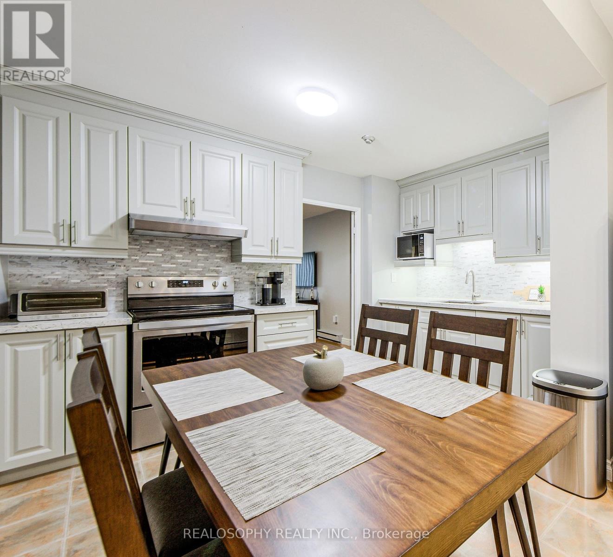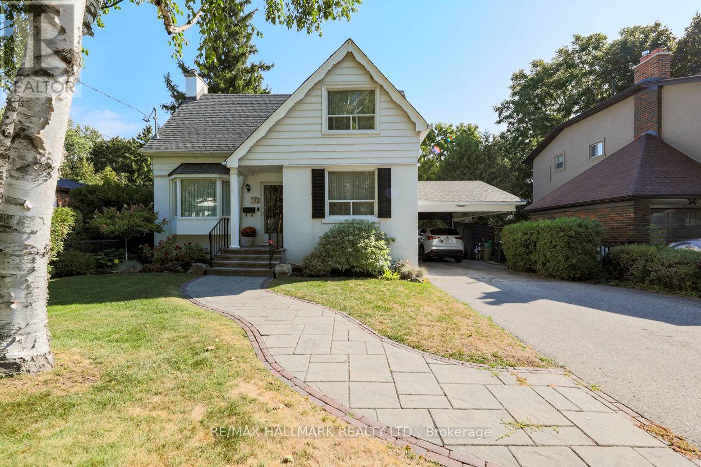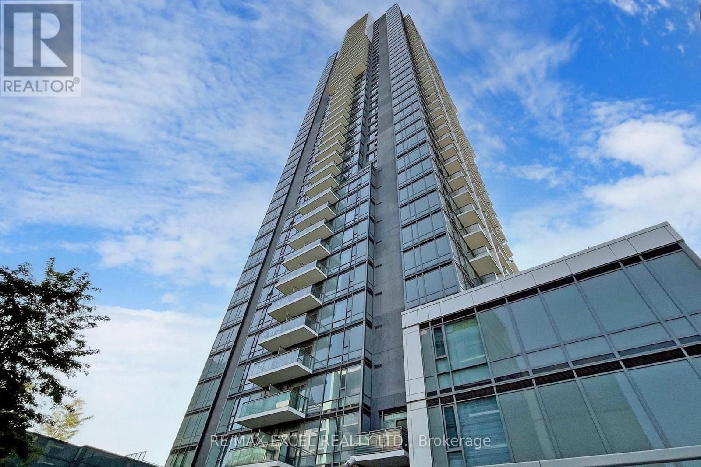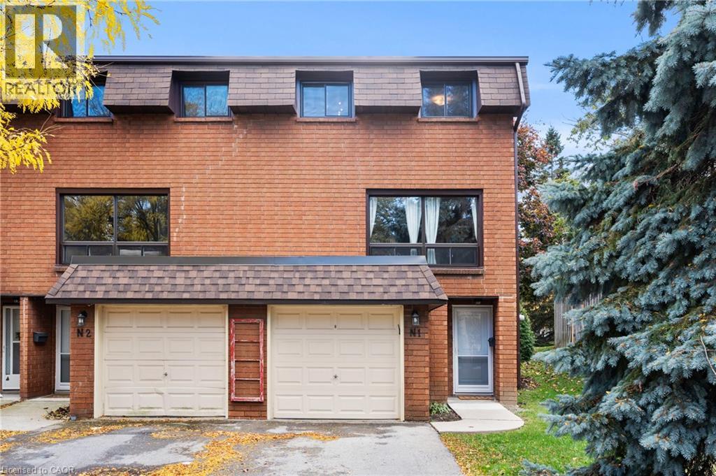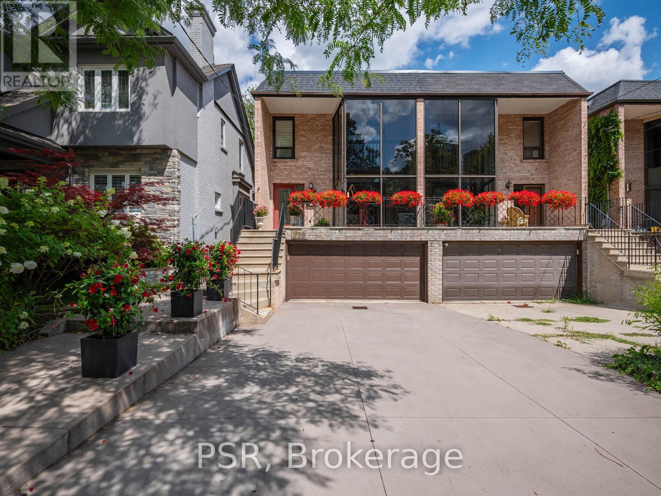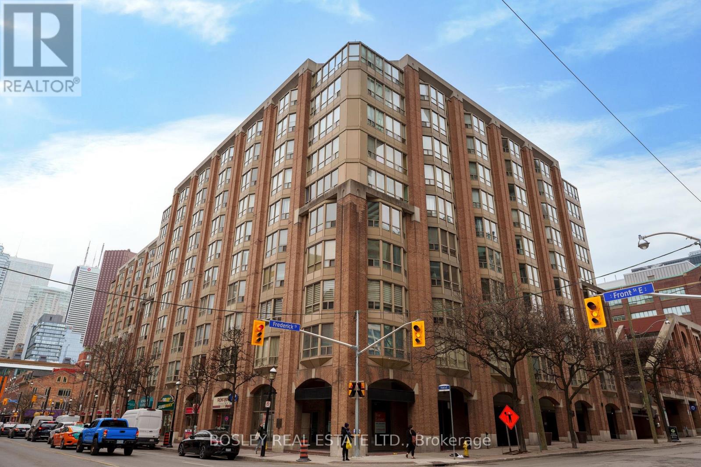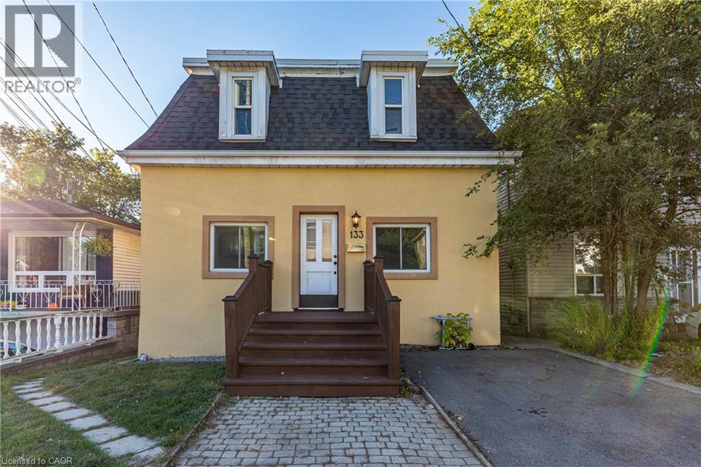- Houseful
- ON
- Erin
- Hillsburgh
- 16 Barbour Dr
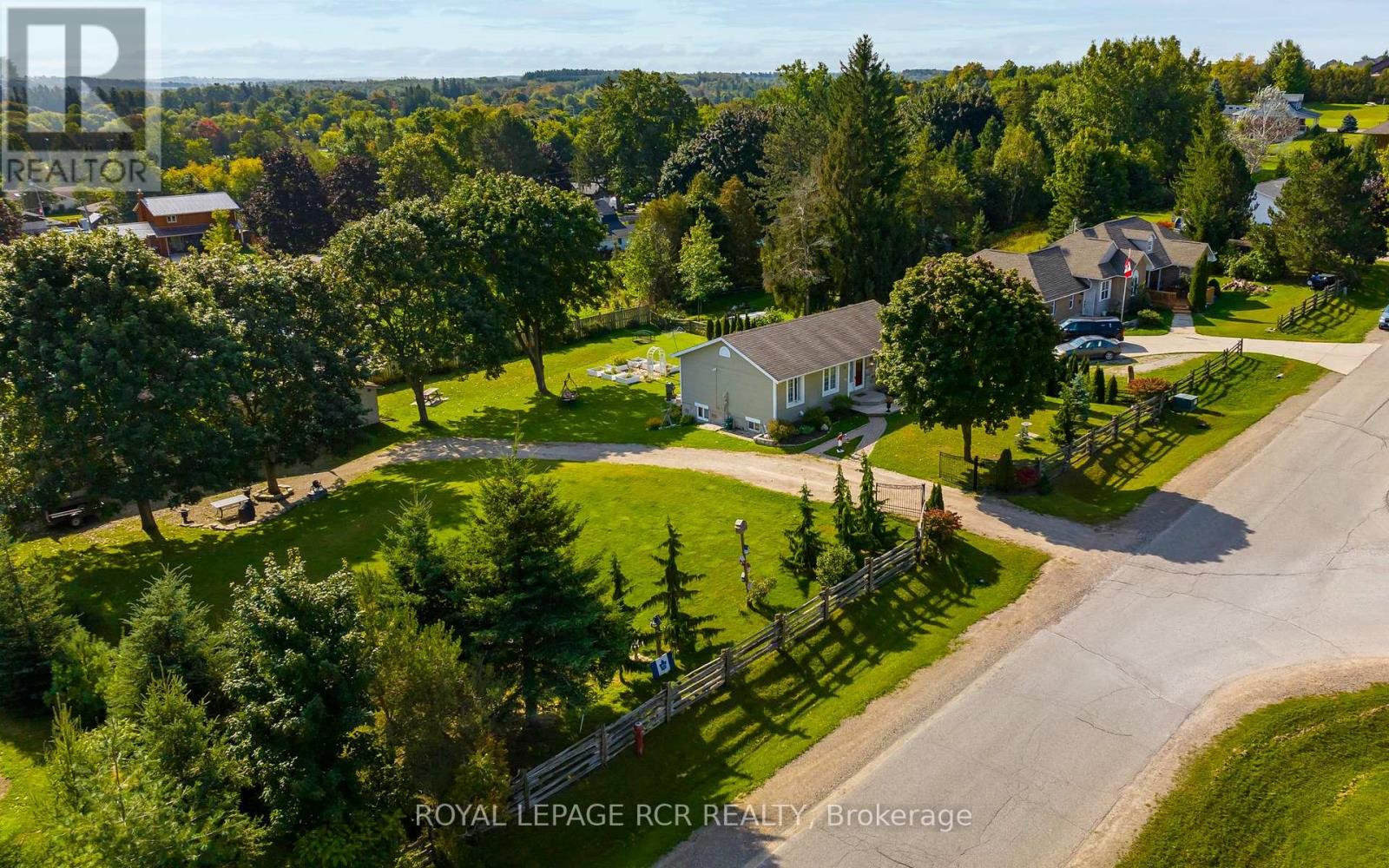
Highlights
Description
- Time on Houseful67 days
- Property typeSingle family
- StyleBungalow
- Neighbourhood
- Median school Score
- Mortgage payment
Welcome to Beautiful 16 Barbour Drive in Hillsburgh!!! Situated on a Double Lot of almost 3/4 of an Acre and on a very desirable Street, this updated Home is in Pristine Condition and features a Massive Family Room on the Lower Level with Huge Windows and Walk Out to the Back Yard Patio. There is extensive Landscaping with a Custom Made Pergola and Stone Terrace and lovely Perennial Gardens and mature trees! There is also a Spa Like New 4 piece Bathroom. The 1900sqft Driveshed features a Workshop w/hydro and Separate Pony Panel and Extra High Clearance Ceilings with enough space for all your Toys and Vehicles! The Entire Property is Fully Fenced with an Elegant Double Wrought Iron Front Gate at The Entrance. This Home is extremely Economical to Heat and Cool. Septic was pumped and Inspected Sept/2024. Gas approx. $1200/yr; Hydro $180/mnth which includes Electric Vehicle Charging. HWT $44.58 a Month. (id:63267)
Home overview
- Cooling Central air conditioning
- Heat source Natural gas
- Heat type Forced air
- Sewer/ septic Septic system
- # total stories 1
- # parking spaces 10
- Has garage (y/n) Yes
- # full baths 2
- # total bathrooms 2.0
- # of above grade bedrooms 4
- Flooring Hardwood, laminate
- Subdivision Rural erin
- Lot desc Landscaped
- Lot size (acres) 0.0
- Listing # X12344181
- Property sub type Single family residence
- Status Active
- Family room 7.52m X 3.45m
Level: Lower - Media room 4.39m X 3.34m
Level: Lower - 4th bedroom 4.85m X 3.45m
Level: Lower - Kitchen 3.91m X 2.74m
Level: Main - Living room 5.64m X 4.06m
Level: Main - 3rd bedroom 3.61m X 2.46m
Level: Main - Primary bedroom 4.5m X 2.74m
Level: Main - 2nd bedroom 3.56m X 2.59m
Level: Main - Dining room 2.74m X 2.64m
Level: Main
- Listing source url Https://www.realtor.ca/real-estate/28732500/16-barbour-drive-erin-rural-erin
- Listing type identifier Idx

$-2,587
/ Month

