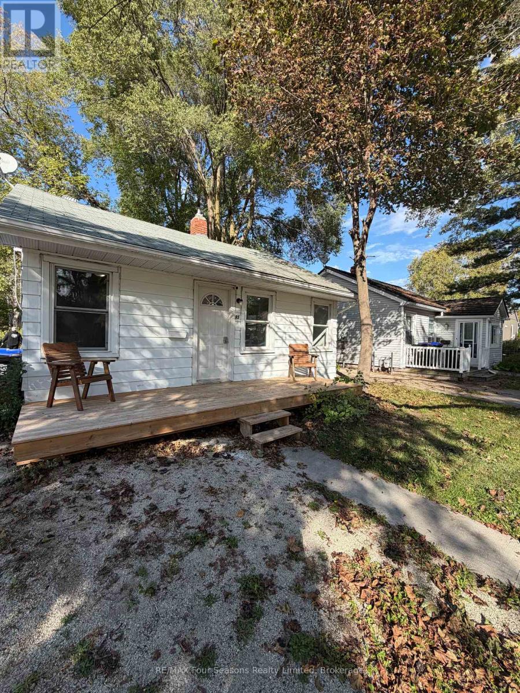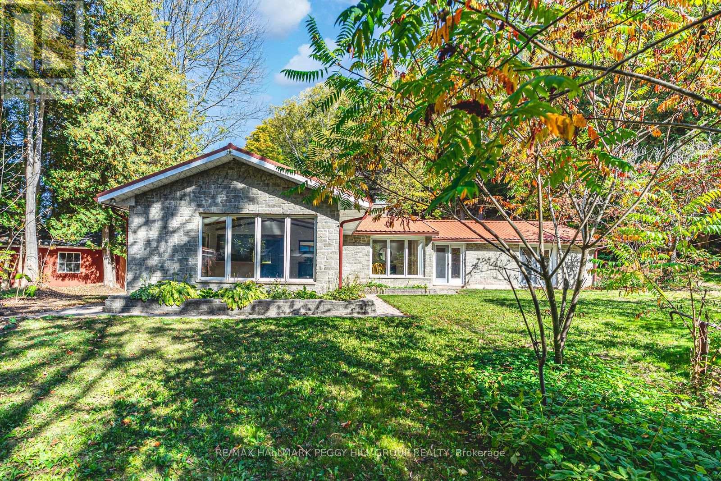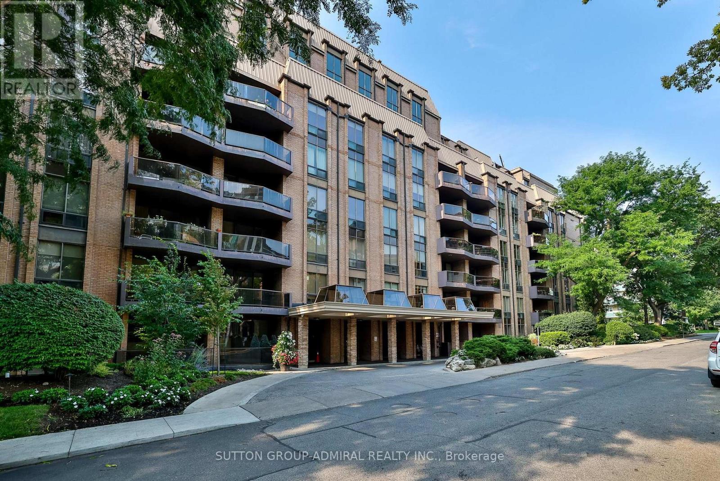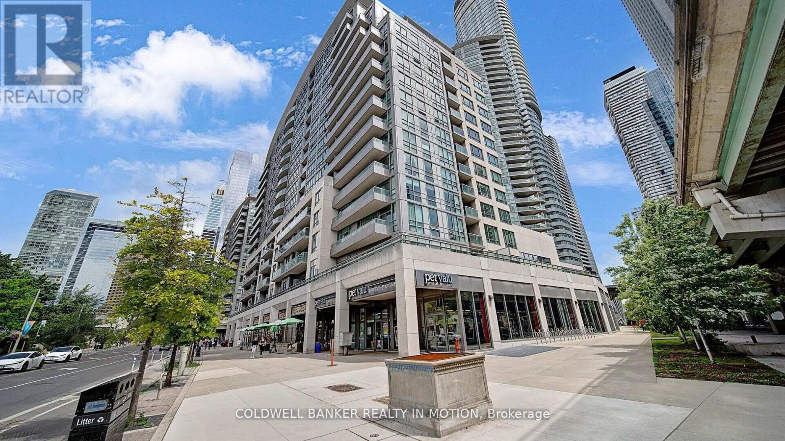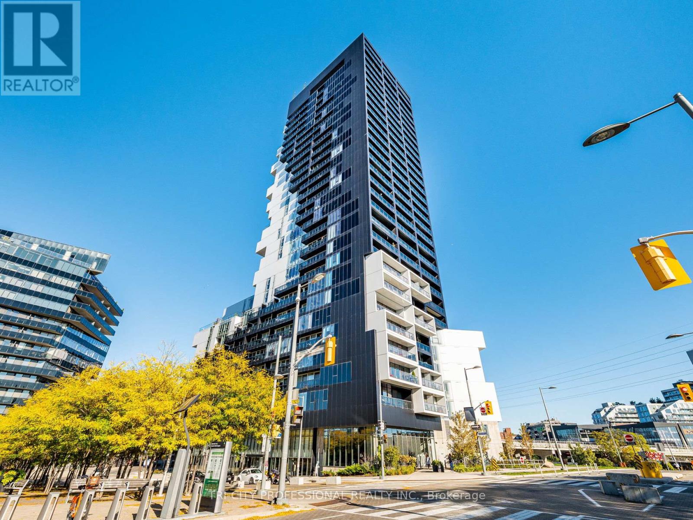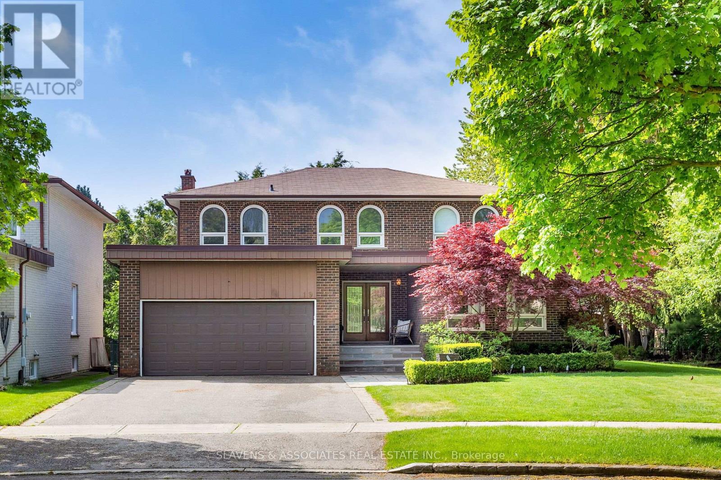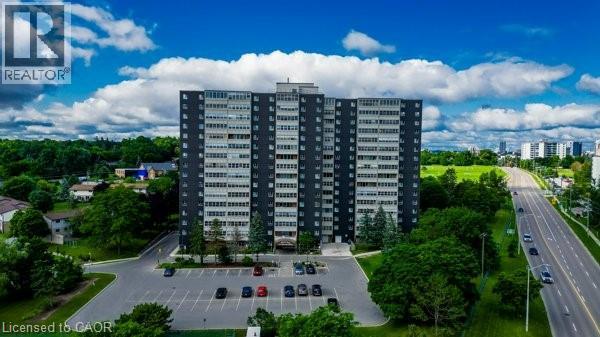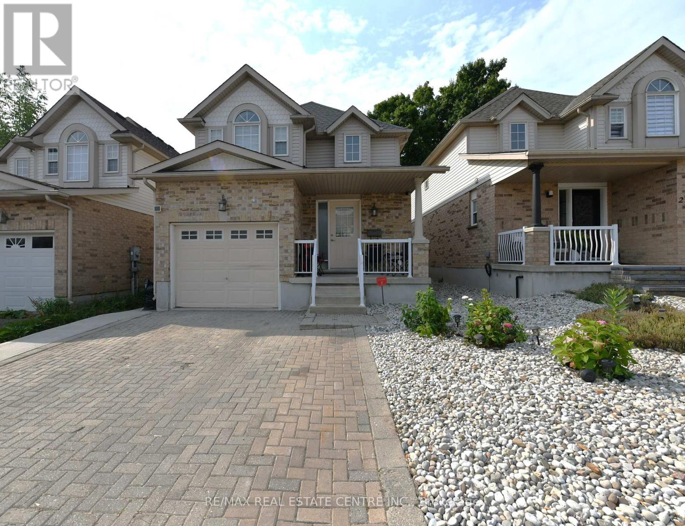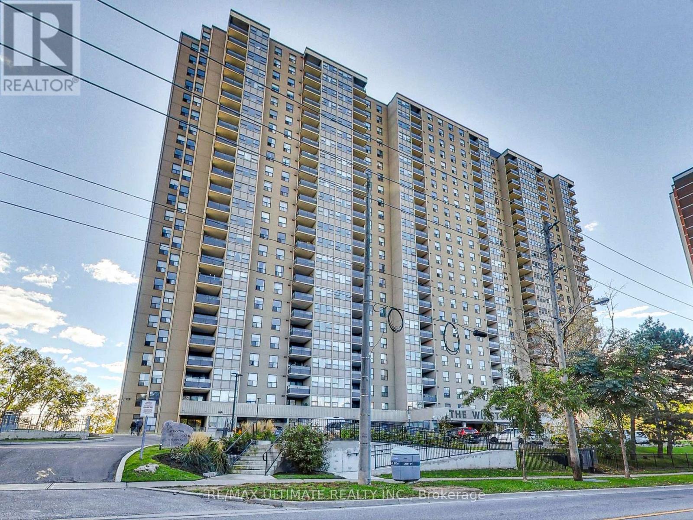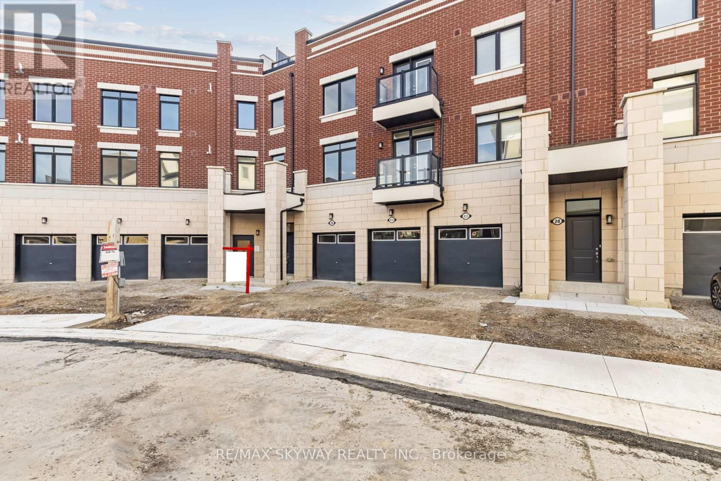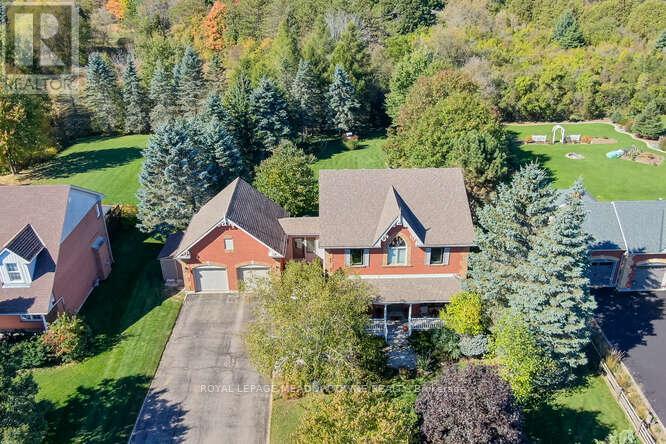
Highlights
This home is
72%
Time on Houseful
3 hours
School rated
6/10
Erin
-5.48%
Description
- Time on Housefulnew 3 hours
- Property typeSingle family
- Median school Score
- Mortgage payment
This charming home with its traditional front porch boasts the ultimate curb appeal! Sitting on a gorgeous 0.54-acre lot on one of the BEST streets in the quaint town of Erin. This executive style home will check all your boxes. The large kitchen has just been thoughtfully updated with new cabinets and includes a large separate pantry. New luxury vinyl flooring installed throughout the home and new premium MAGIC windows (2024) installed. You can extend your entertaining outdoors on the large covered deck wth exposed beams. The expansive backyard backs onto regulated conservation forest, providing you with privacy not to mention lovely landscape scenery all year round. This perfect family friendly home awaits you! (id:63267)
Home overview
Amenities / Utilities
- Cooling Central air conditioning
- Heat source Natural gas
- Heat type Forced air
- Sewer/ septic Septic system
Exterior
- # total stories 2
- # parking spaces 8
- Has garage (y/n) Yes
Interior
- # full baths 2
- # half baths 1
- # total bathrooms 3.0
- # of above grade bedrooms 5
- Flooring Vinyl, carpeted, laminate
Location
- Community features Community centre, school bus
- Subdivision Erin
Overview
- Lot size (acres) 0.0
- Listing # X12456719
- Property sub type Single family residence
- Status Active
Rooms Information
metric
- 3rd bedroom 3.64m X 3.11m
Level: 2nd - Primary bedroom 3.64m X 4.43m
Level: 2nd - 2nd bedroom 2.92m X 3.52m
Level: 2nd - 4th bedroom 3.5m X 3.73m
Level: 2nd - Recreational room / games room 5.4m X 6.69m
Level: Basement - 5th bedroom 3.3m X 4.48m
Level: Basement - Kitchen 3.64m X 4.43m
Level: Main - Family room 5.06m X 5.73m
Level: Main - Eating area 3.64m X 3.66m
Level: Main - Pantry 3.64m X 2.12m
Level: Main - Living room 3.5m X 4.51m
Level: Main - Laundry 3.49m X 1.97m
Level: Main
SOA_HOUSEKEEPING_ATTRS
- Listing source url Https://www.realtor.ca/real-estate/28977356/18-mccullogh-drive-erin-erin
- Listing type identifier Idx
The Home Overview listing data and Property Description above are provided by the Canadian Real Estate Association (CREA). All other information is provided by Houseful and its affiliates.

Lock your rate with RBC pre-approval
Mortgage rate is for illustrative purposes only. Please check RBC.com/mortgages for the current mortgage rates
$-3,666
/ Month25 Years fixed, 20% down payment, % interest
$
$
$
%
$
%

Schedule a viewing
No obligation or purchase necessary, cancel at any time
Nearby Homes
Real estate & homes for sale nearby

