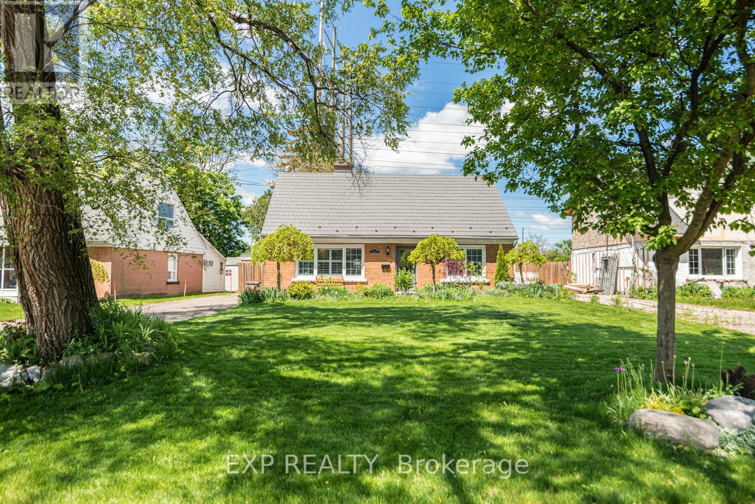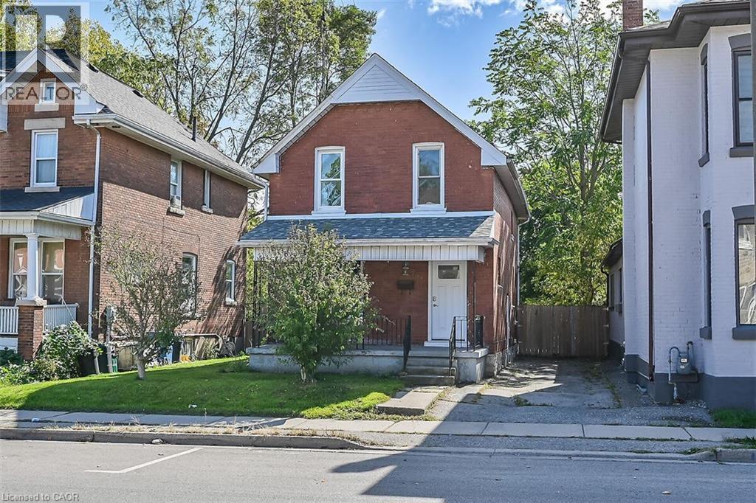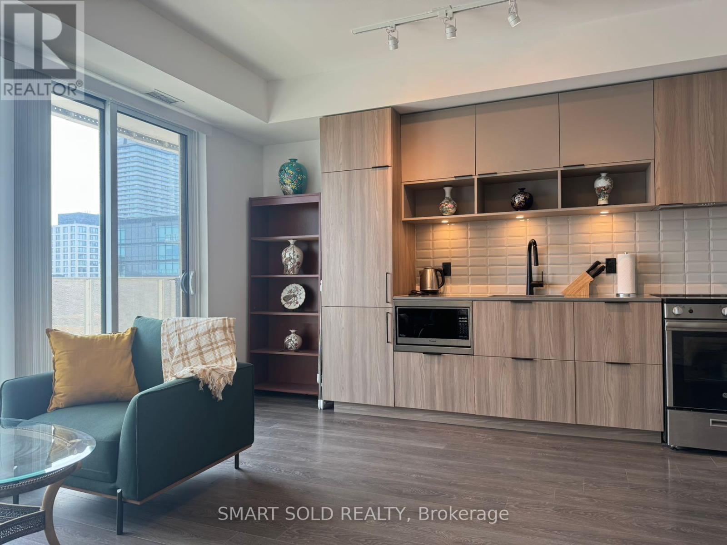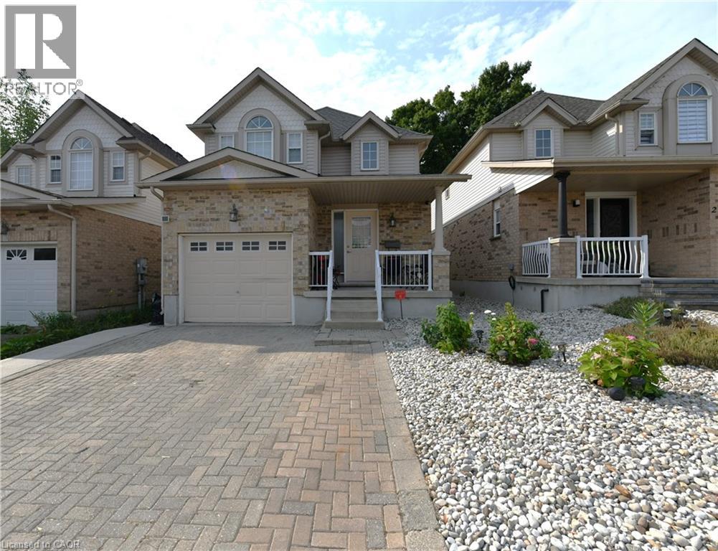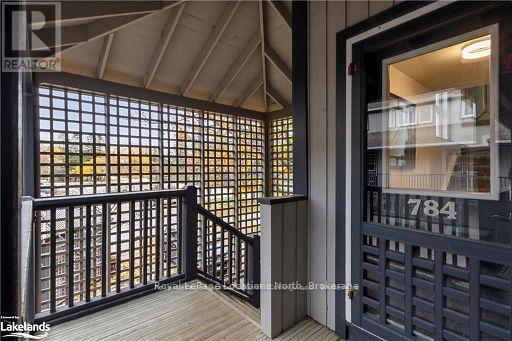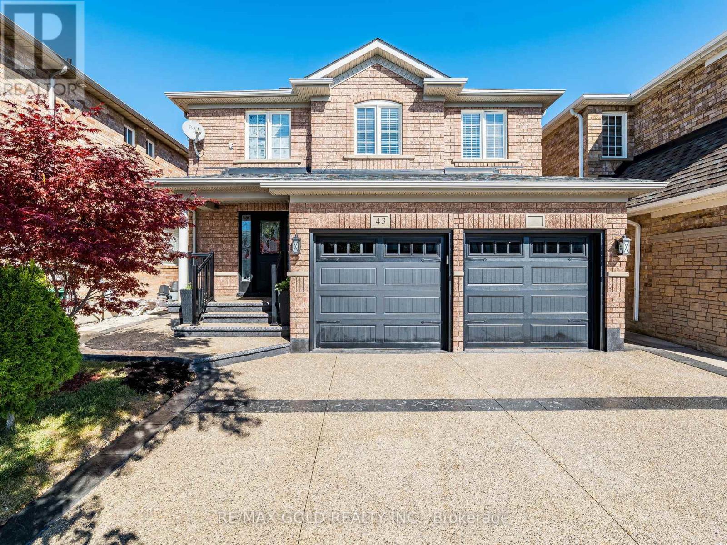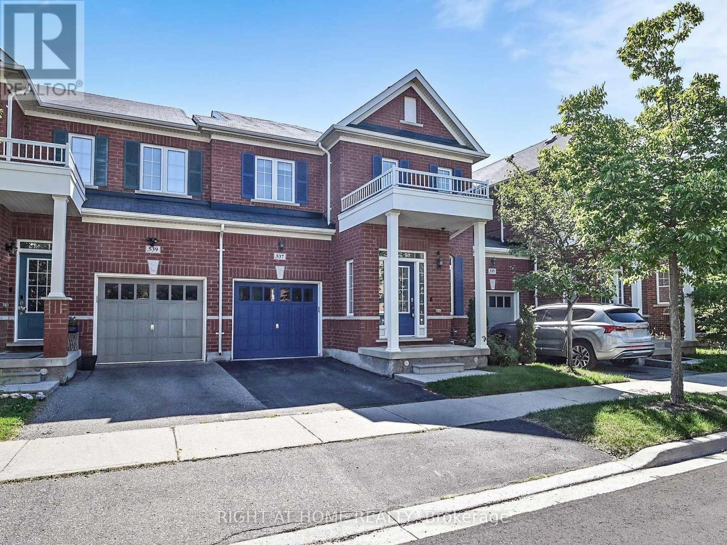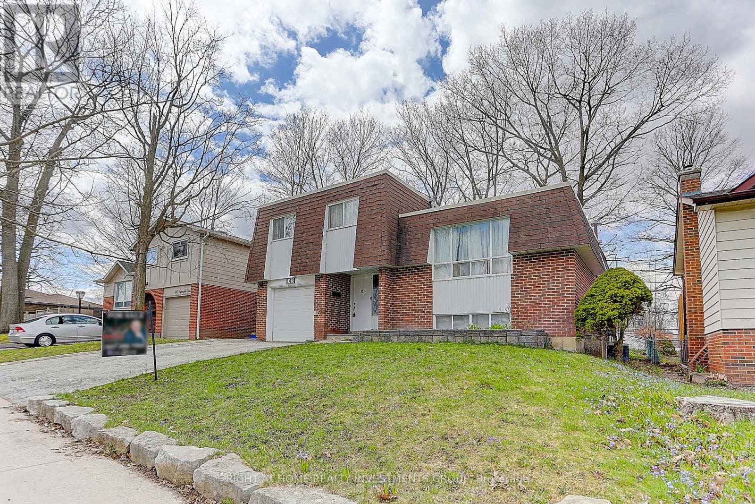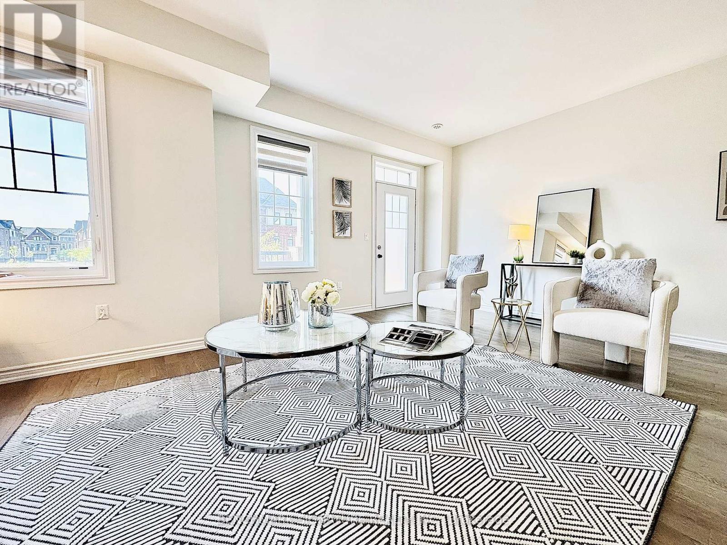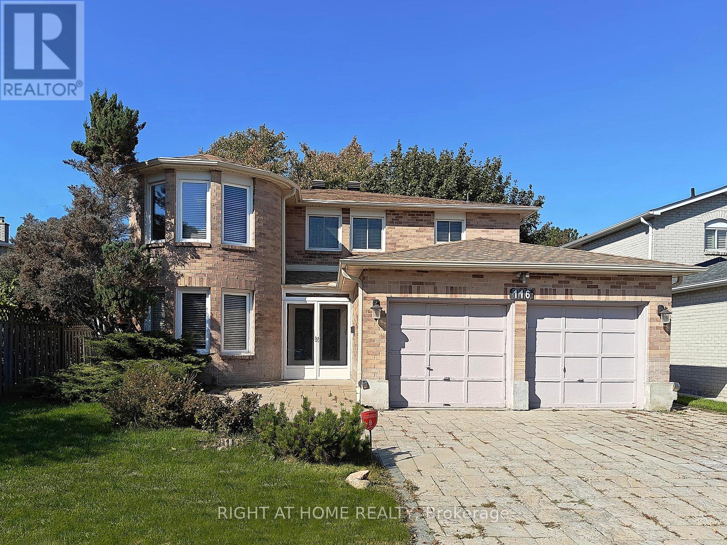- Houseful
- ON
- Erin
- Hillsburgh
- 19 Leader Ct
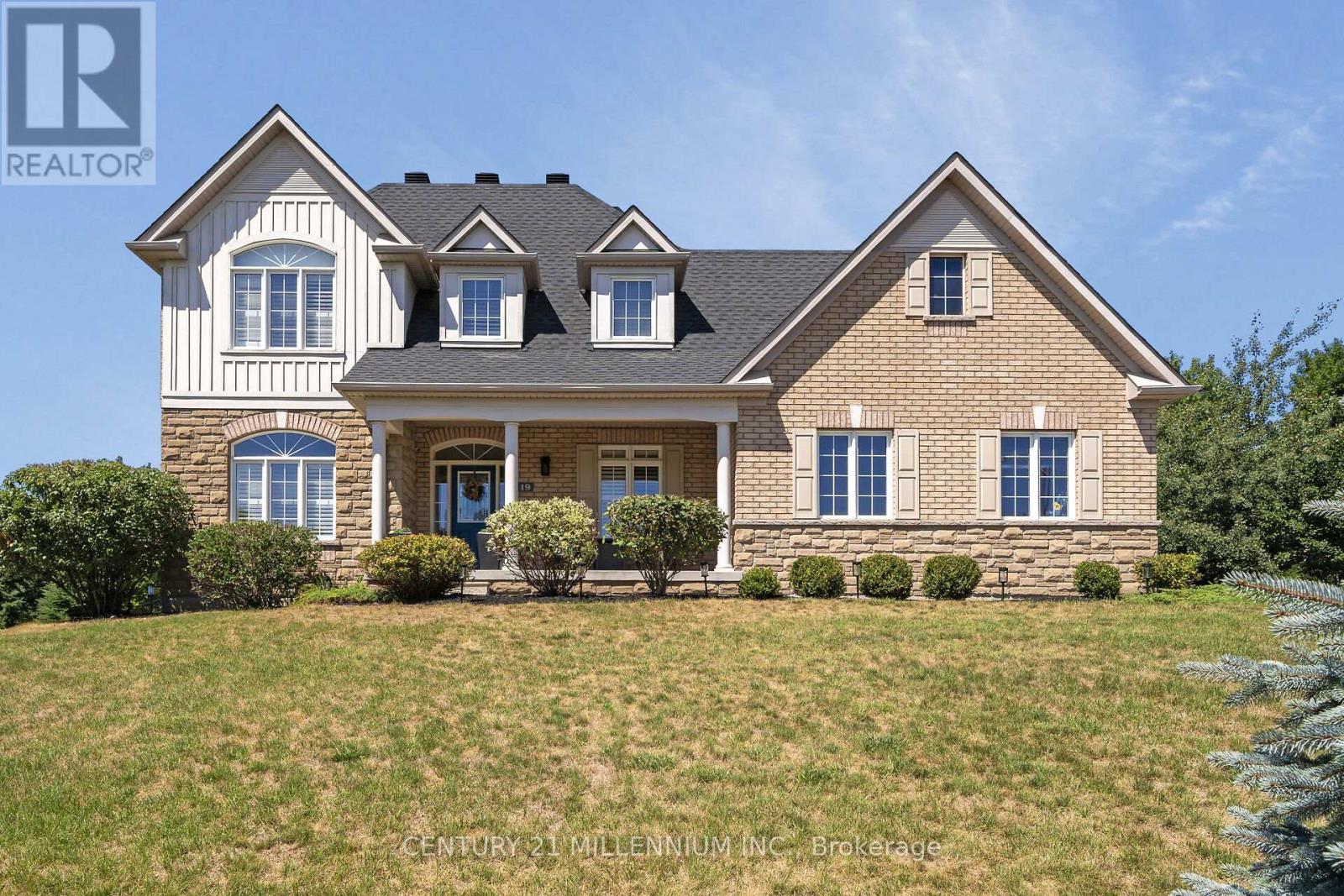
Highlights
Description
- Time on Houseful49 days
- Property typeSingle family
- Neighbourhood
- Median school Score
- Mortgage payment
Imagine a stunning, fully renovated home that perfectly blends elegance and modern functionality. This spacious property features 4+1 bedrooms, with a generous master suite that includes a walk-in closet and an ensuite bathroom boasting luxurious fixtures. On the main floor, you'll find a bright and airy open-concept living area, complete with large windows that flood the space with natural light. The living space is open to the dining room which overlooks the backyard. Newly renovated kitchen is equipped with high-end appliances, an island for entertaining and sleek cabinetry. Adjacent to the kitchen is a cozy breakfast area, which walks out to the wooden deck. A dedicated office space on the main floor offers a quiet retreat for work or study, featuring built-in shelving and ample natural light. Descend to the basement, where you'll discover a fully equipped home gym, allowing you to stay active without leaving the comfort of your home. This level also includes a spacious recreation room, ideal for entertaining. The custom bar adds a touch of luxury, providing the perfect spot for gatherings with friends and family. The space also features a spacious fifth bedroom and a modern 3-piece bath adding convenience, complete with sleek finishes and a fresh, contemporary design. With updated flooring, bright lighting, and a comfortable layout, the basement provides a warm and inviting extension of the home. Outside, the property features a beautifully landscaped yard, complete with outdoor seating areas, perfect for enjoying warm evenings. This home effortlessly combines comfort, style, and functionality, making it an idyllic retreat for any family. Your search is over! (id:63267)
Home overview
- Cooling Central air conditioning
- Heat source Natural gas
- Heat type Forced air
- # total stories 2
- Fencing Fully fenced, fenced yard
- # parking spaces 10
- Has garage (y/n) Yes
- # full baths 3
- # half baths 1
- # total bathrooms 4.0
- # of above grade bedrooms 5
- Flooring Ceramic, carpeted, laminate, concrete, hardwood
- Has fireplace (y/n) Yes
- Community features Community centre, school bus
- Subdivision Rural erin
- Directions 2163711
- Lot desc Landscaped
- Lot size (acres) 0.0
- Listing # X12359349
- Property sub type Single family residence
- Status Active
- 2nd bedroom 4.28m X 3.04m
Level: 2nd - Primary bedroom 6.22m X 3.56m
Level: 2nd - 4th bedroom 4.87m X 3.3m
Level: 2nd - 3rd bedroom 4.28m X 3.04m
Level: 2nd - 5th bedroom 3.5m X 3.03m
Level: Lower - Recreational room / games room 10.01m X 8.2m
Level: Lower - Office 3.53m X 3.12m
Level: Lower - Exercise room 6.67m X 3.47m
Level: Lower - Utility 6.3m X 3.42m
Level: Lower - Family room 5.54m X 3.97m
Level: Main - Living room 6.28m X 3.61m
Level: Main - Foyer 2.92m X 2.3m
Level: Main - Dining room 4.89m X 3.61m
Level: Main - Kitchen 6.21m X 3.97m
Level: Main - Laundry 3.24m X 2.36m
Level: Main - Office 3.27m X 3.12m
Level: Main
- Listing source url Https://www.realtor.ca/real-estate/28766353/19-leader-court-erin-rural-erin
- Listing type identifier Idx

$-4,200
/ Month

