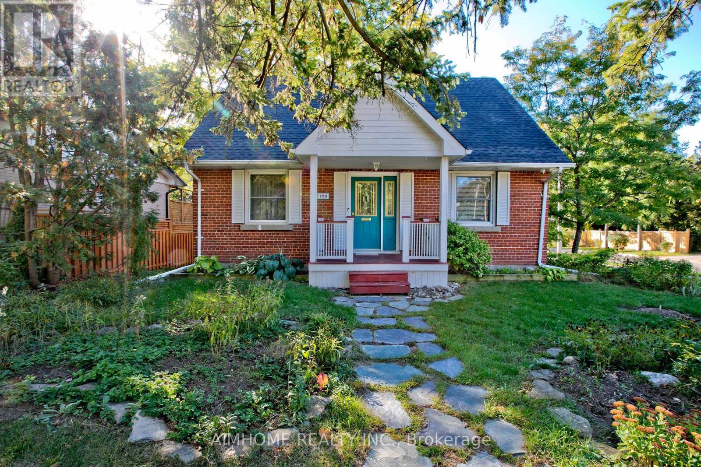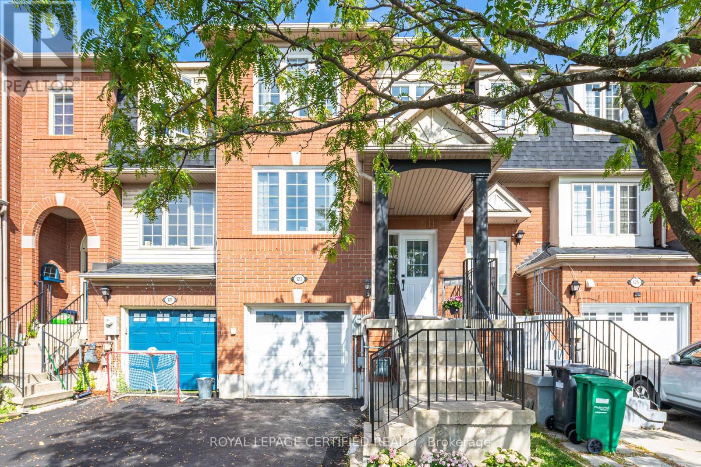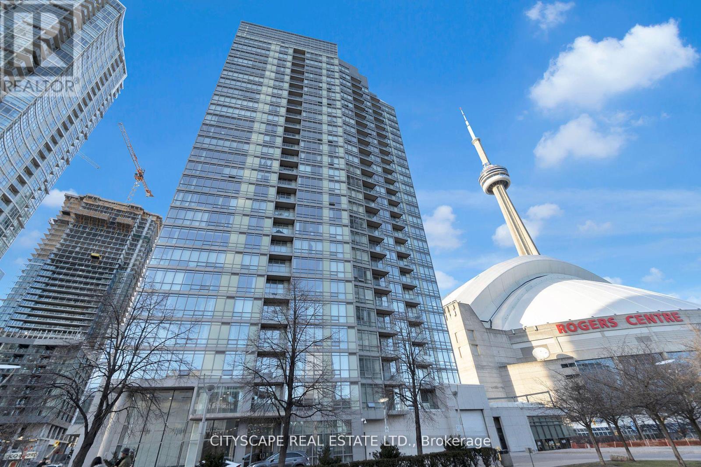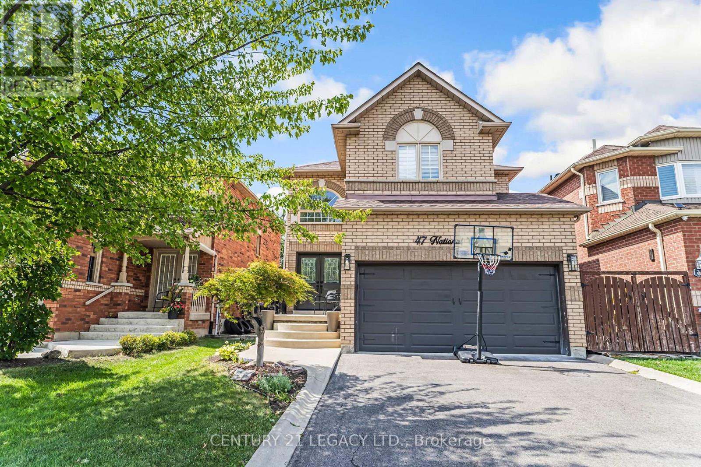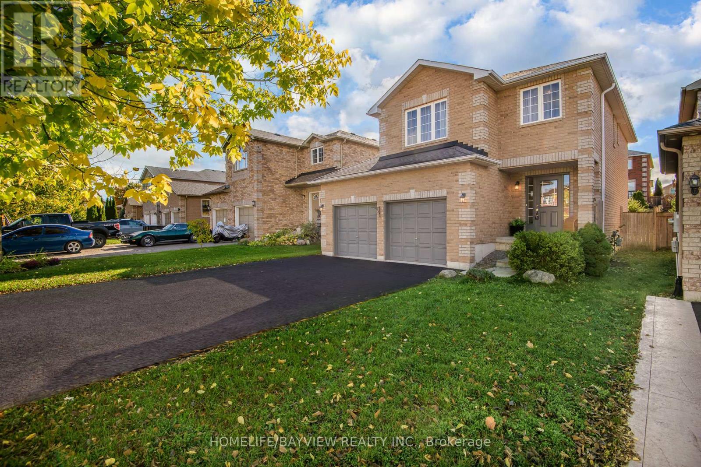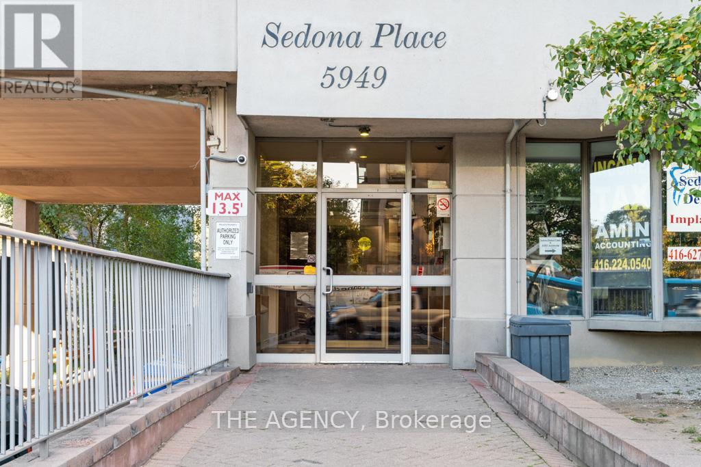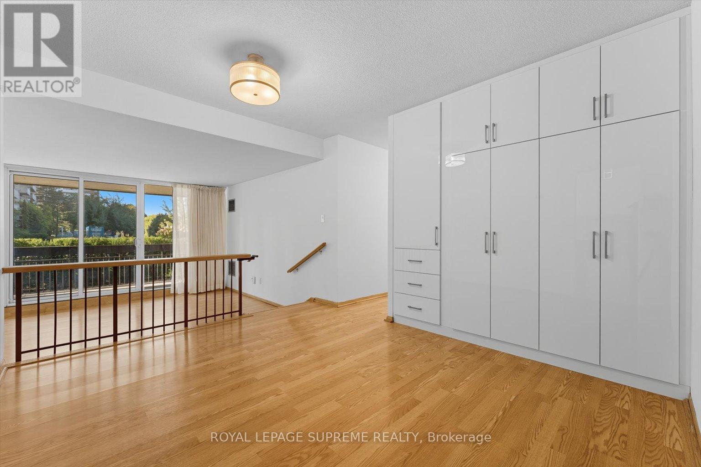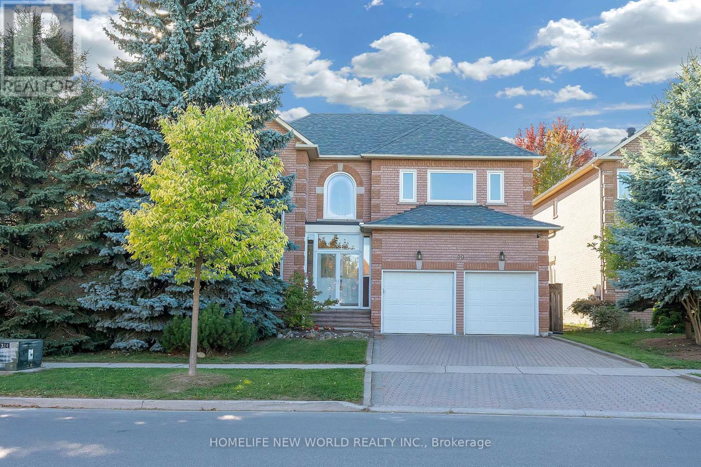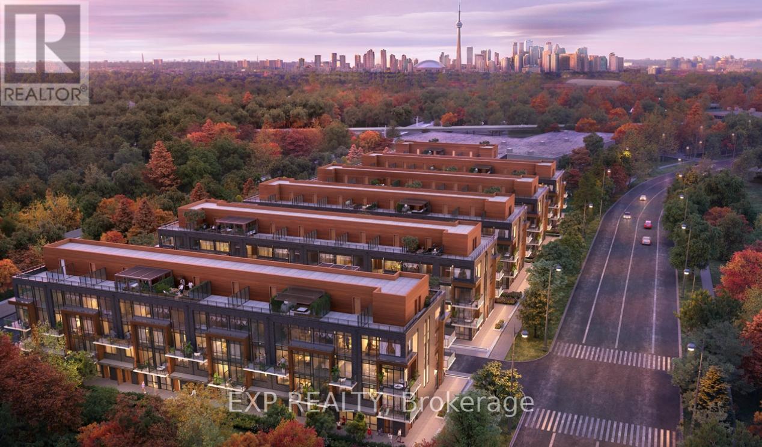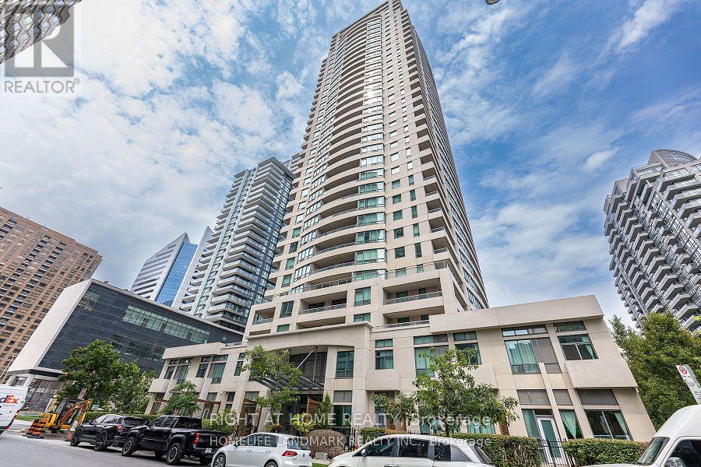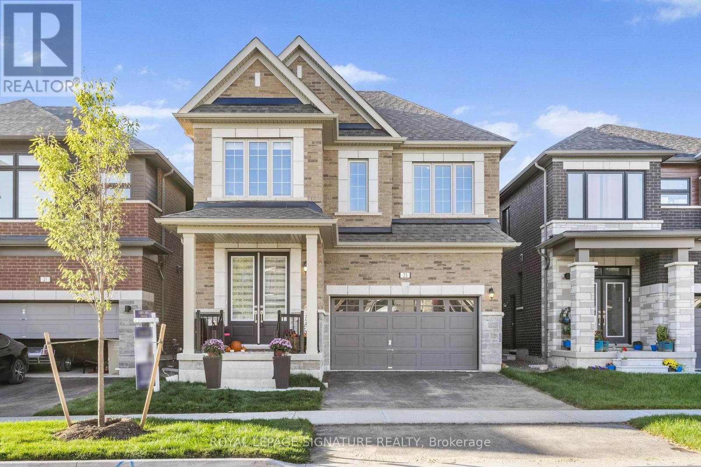
Highlights
Description
- Time on Housefulnew 34 hours
- Property typeSingle family
- Median school Score
- Mortgage payment
Welcome to this Exquisite, Brand-New Detached Home in the Charming Town of Erin! This beautifully designed home offers 4 spacious bedrooms, a versatile office/loft, and 3 full bathrooms on the upper level. The primary suite boasts elegant coffered ceilings and a luxurious private ensuite, while two additional bedrooms are connected by a convenient Jack-and-Jill bathroom. A fourth bedroom features its own private bath, perfect for guests or multigenerational living. A stylish main floor powder room adds convenience for everyday use. This home is loaded with modern, upscale finishes, including: Hardwood flooring throughout, An elegant gas fireplace, Soaring 9-foot ceilings, Upgraded 8-foot doors and arched openings fora grand feel, Beautifully upgraded bathrooms with designer tile and cabinetry, A chef-inspired kitchen with premium finishes, A 200-amp electrical panel with an electric car charger already installed, Step out from the main floor to your private backyard and enjoy the serenity of your surroundings. An enclosed front porch adds charm and functionality. Plus, a separate entrance to the basement, completed by the builder, provides excellent future income potential or room to expand. Whether you're a growing family or a savvy investor, this move-in-ready home offers the perfect combination of luxury, functionality, and future opportunity-all in a peaceful and sought-after community. Don't miss your chance to own this stunning new home in the heart of Erin! (id:63267)
Home overview
- Cooling Central air conditioning
- Heat source Natural gas
- Heat type Forced air
- Sewer/ septic Sanitary sewer
- # total stories 2
- # parking spaces 4
- Has garage (y/n) Yes
- # full baths 3
- # half baths 1
- # total bathrooms 4.0
- # of above grade bedrooms 4
- Flooring Tile, hardwood, carpeted
- Community features School bus
- Subdivision Erin
- Lot size (acres) 0.0
- Listing # X12455414
- Property sub type Single family residence
- Status Active
- 3rd bedroom 2.99m X 3.57m
Level: 2nd - Primary bedroom 3.99m X 5.33m
Level: 2nd - 2nd bedroom 3.2m X 3.35m
Level: 2nd - 4th bedroom 3.39m X 3.35m
Level: 2nd - Loft 3.99m X 2.44m
Level: 2nd - Kitchen 3m X 2.74m
Level: Main - Eating area 2.59m X 3.81m
Level: Main - Living room 3.5m X 3.9m
Level: Main - Family room 5.45m X 3.81m
Level: Main - Foyer Measurements not available
Level: Main - Mudroom Measurements not available
Level: Main
- Listing source url Https://www.realtor.ca/real-estate/28974385/23-ferguson-street-erin-erin
- Listing type identifier Idx

$-2,373
/ Month

